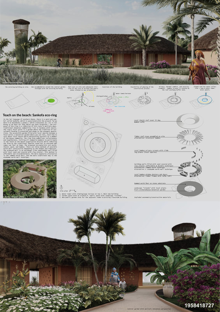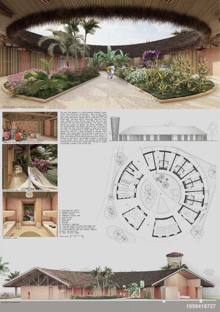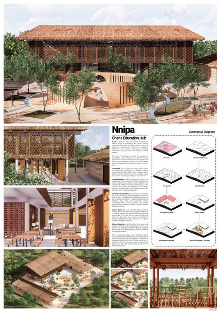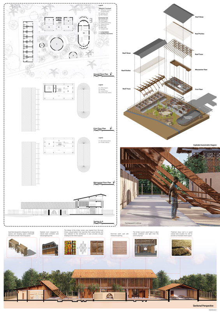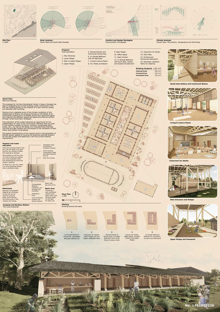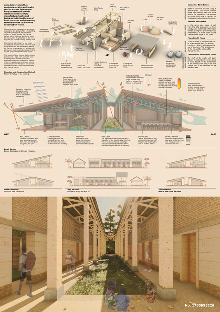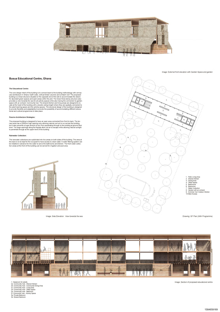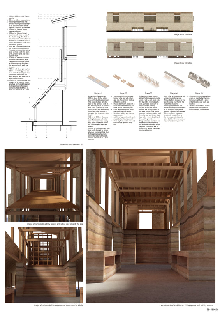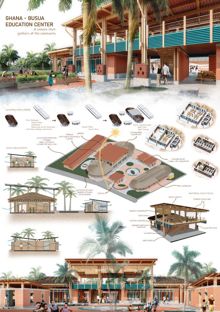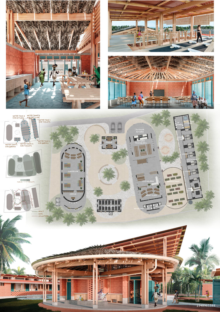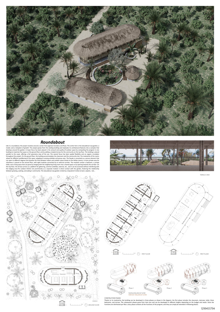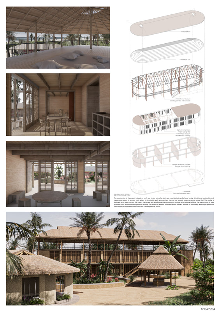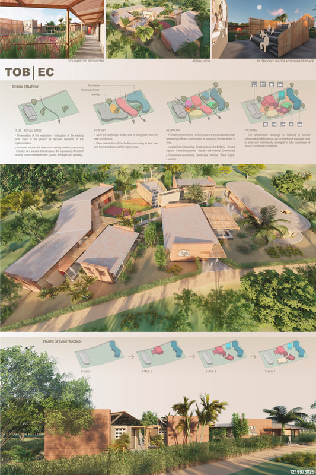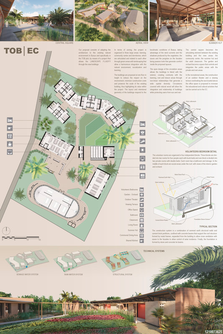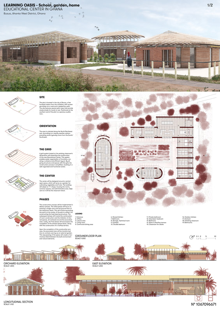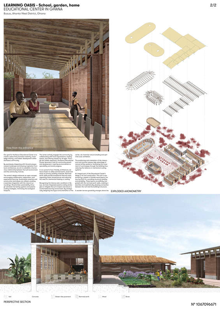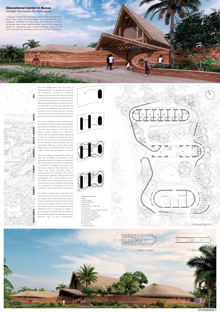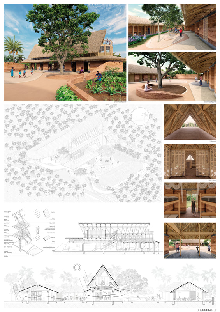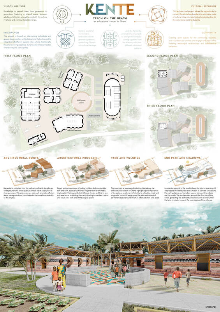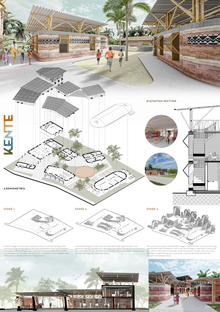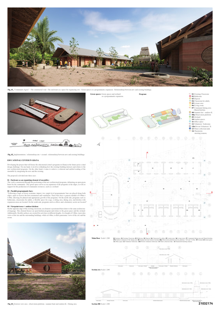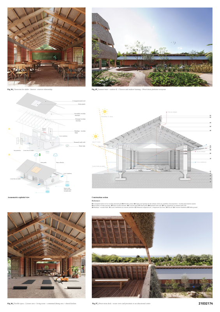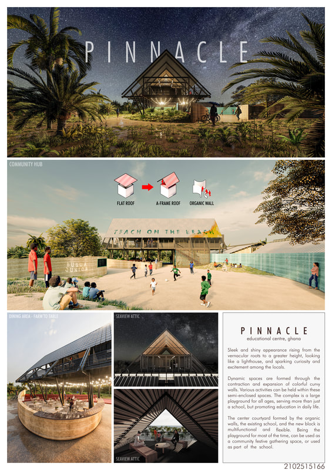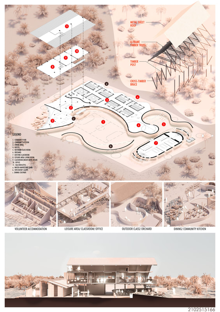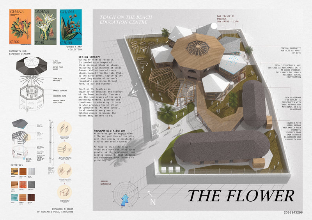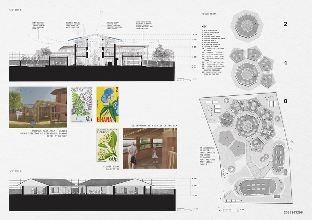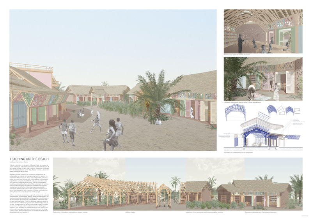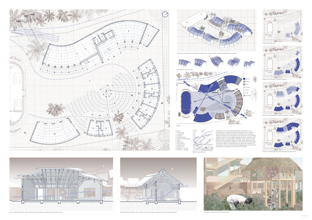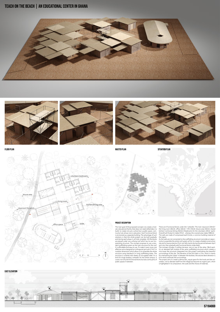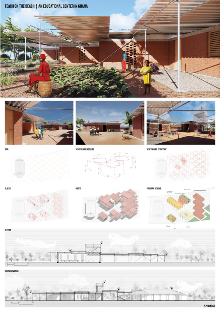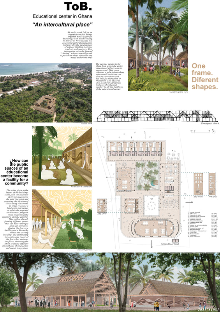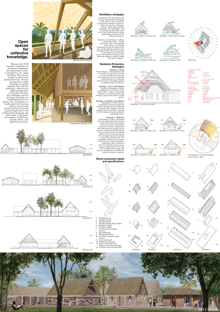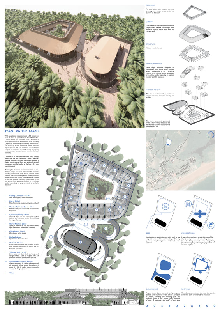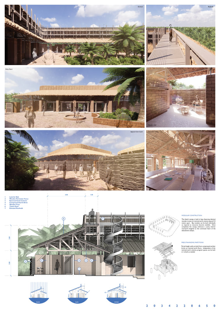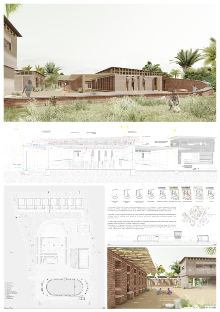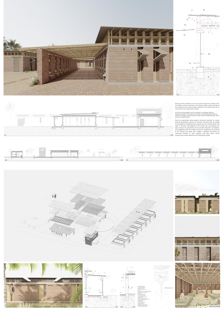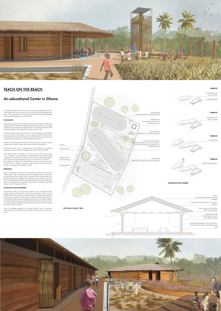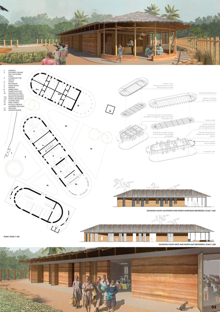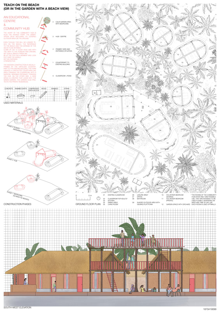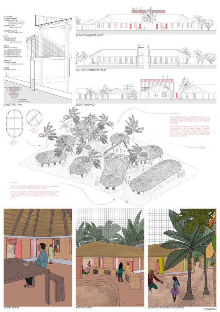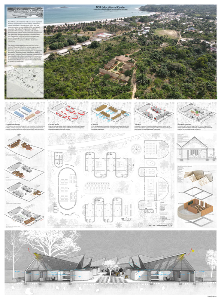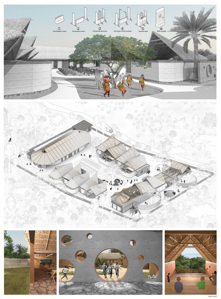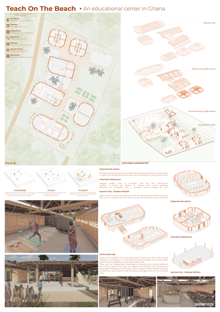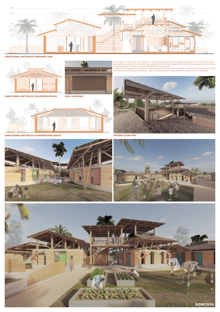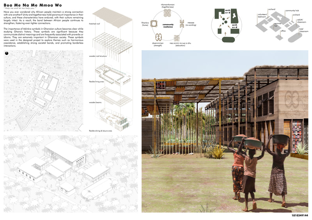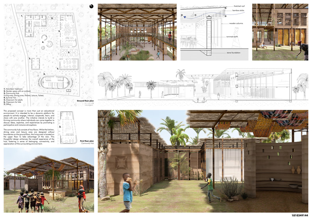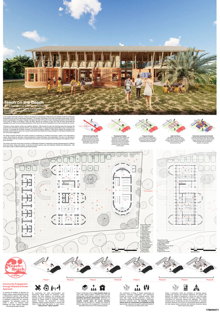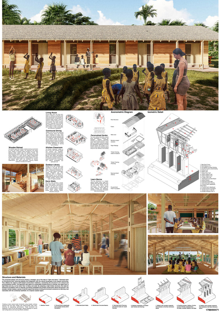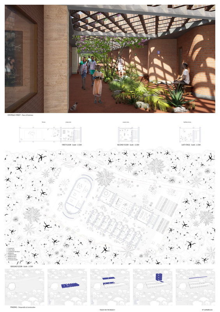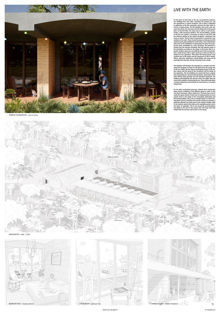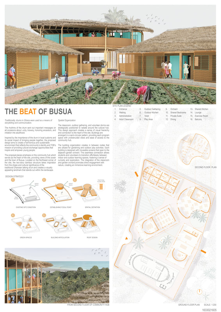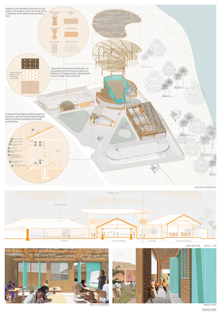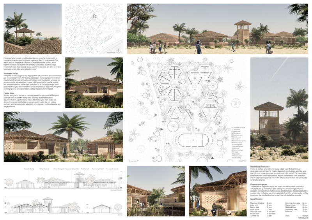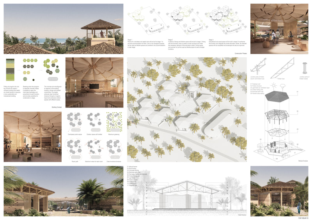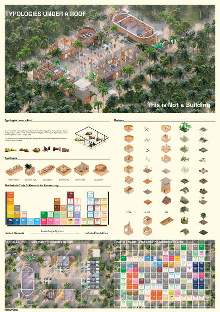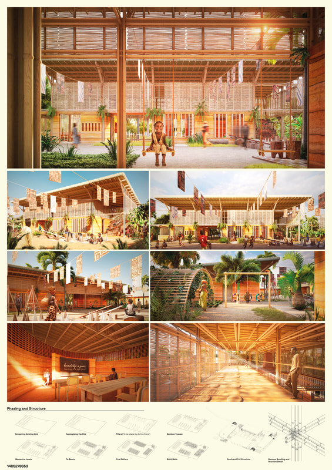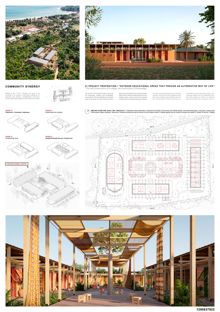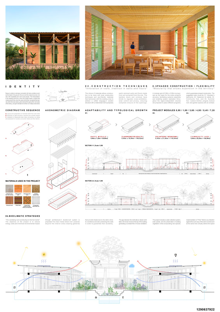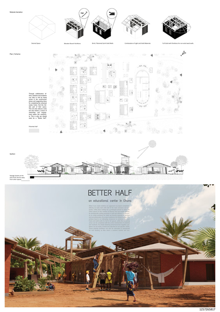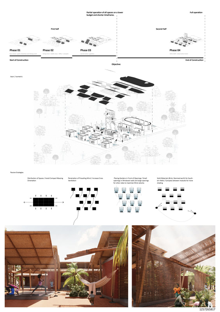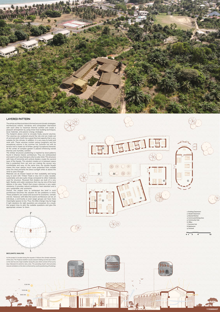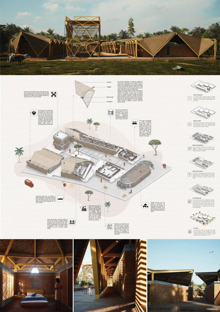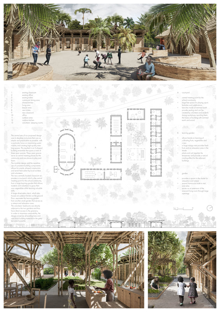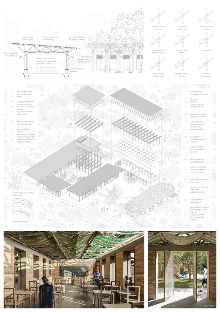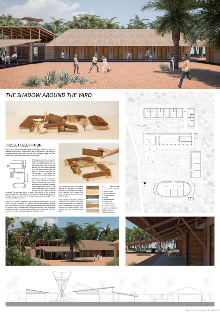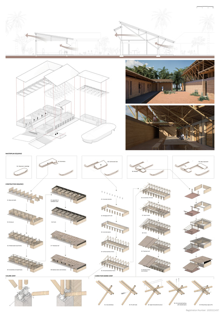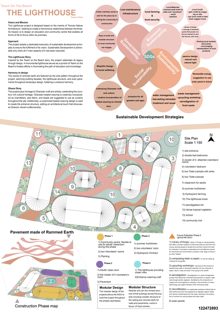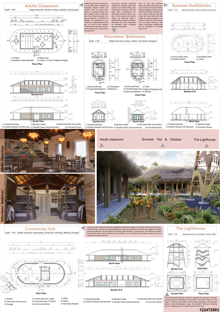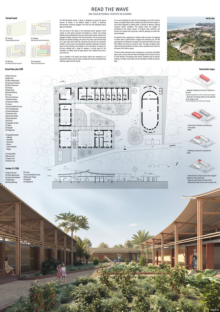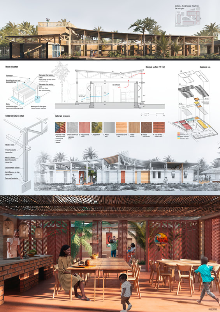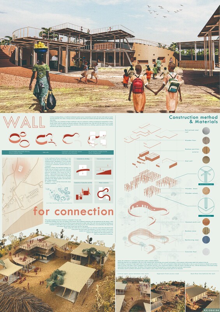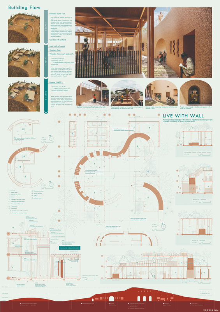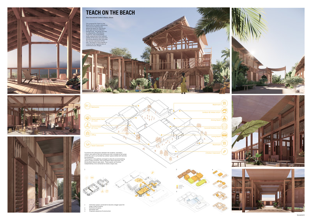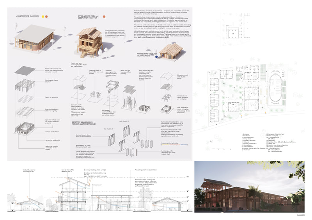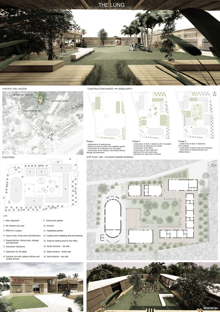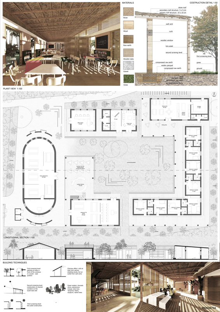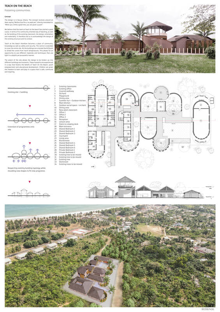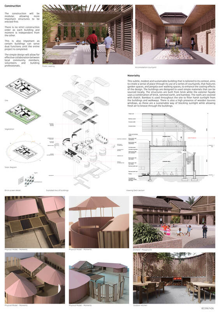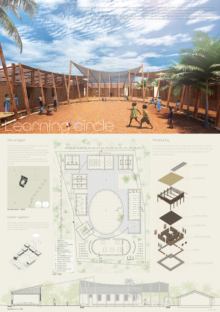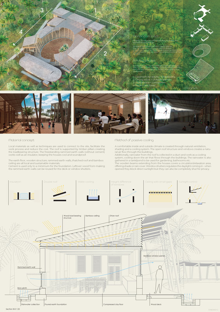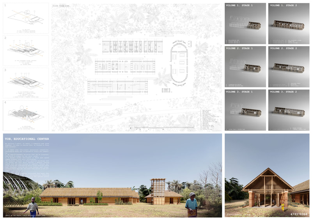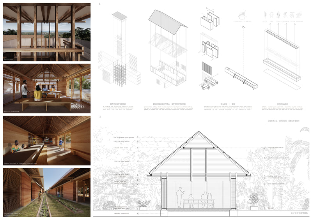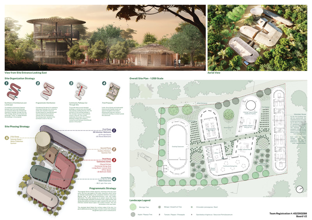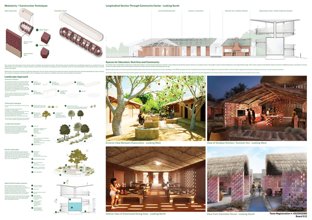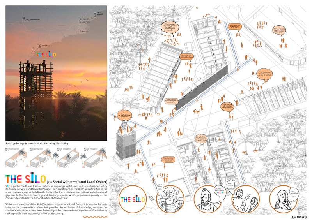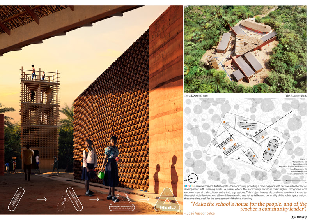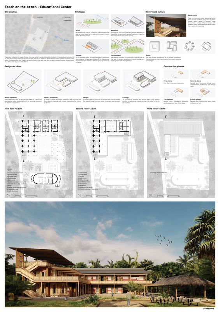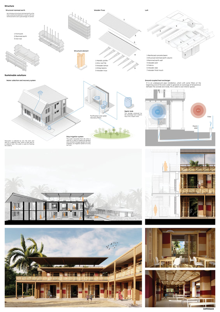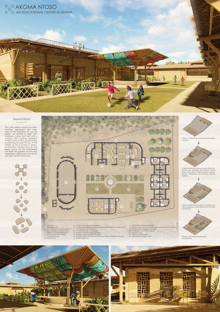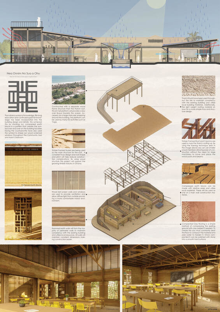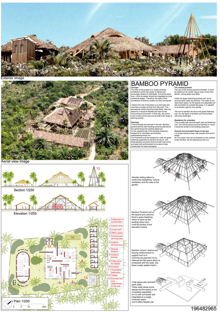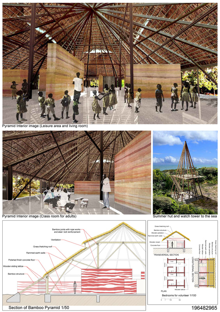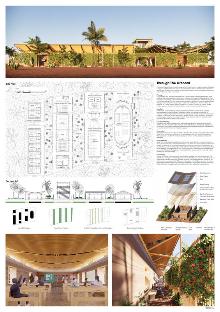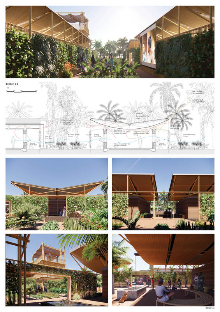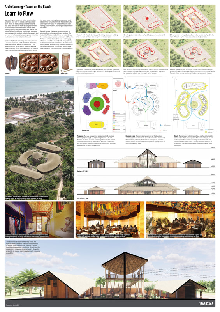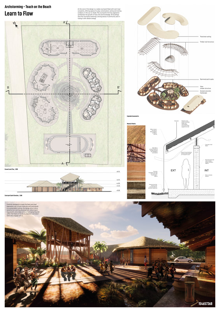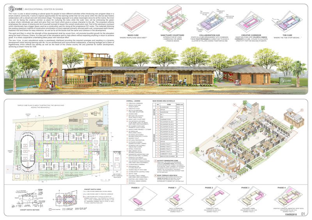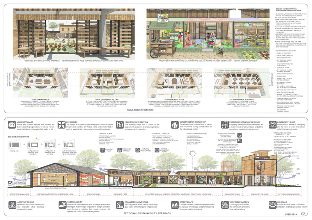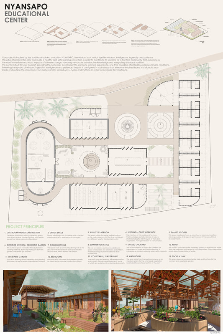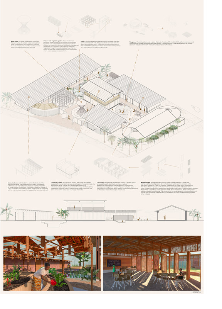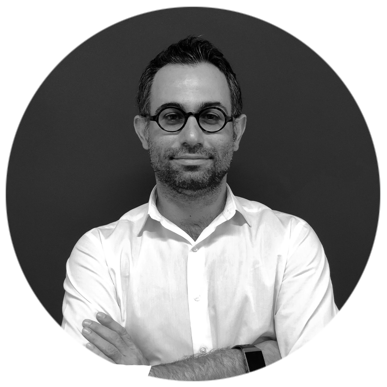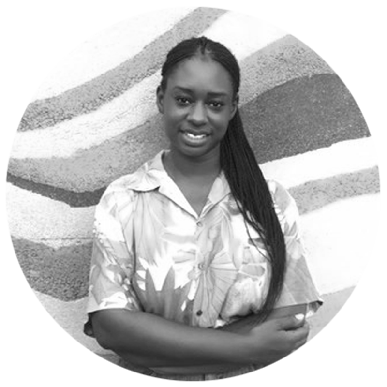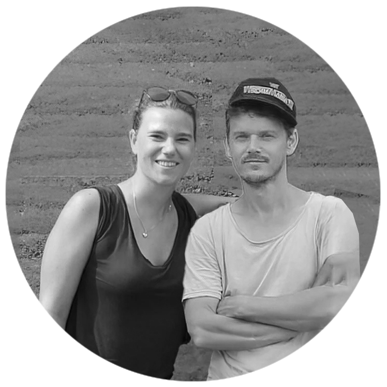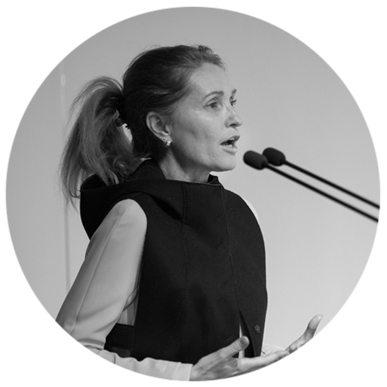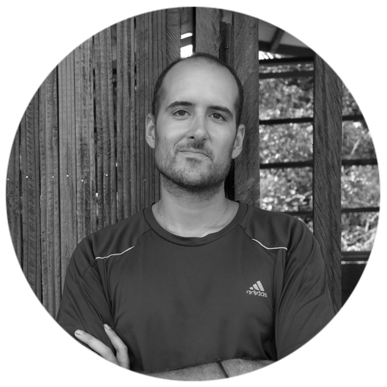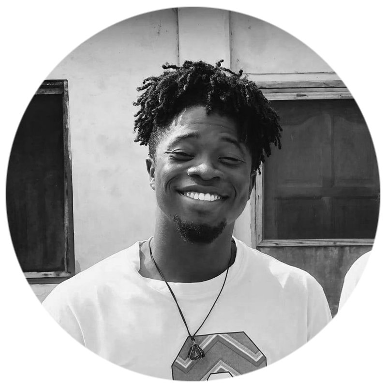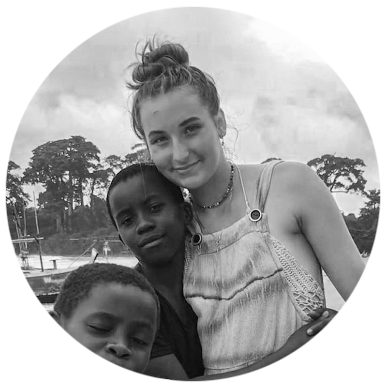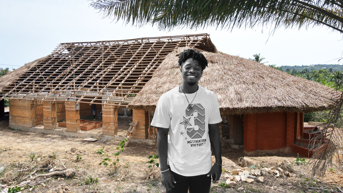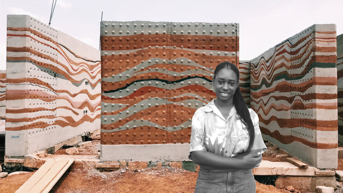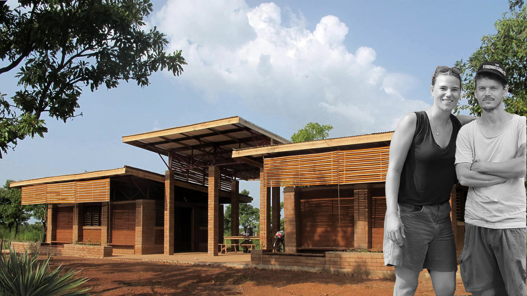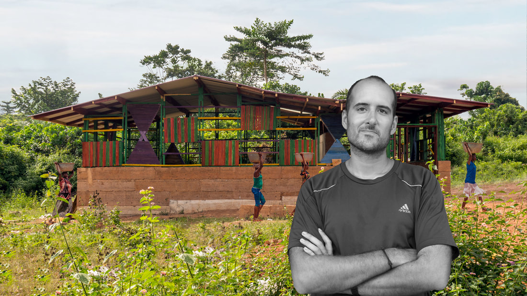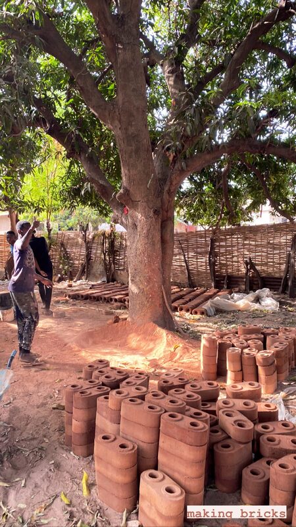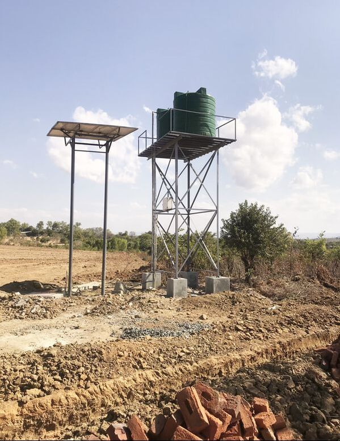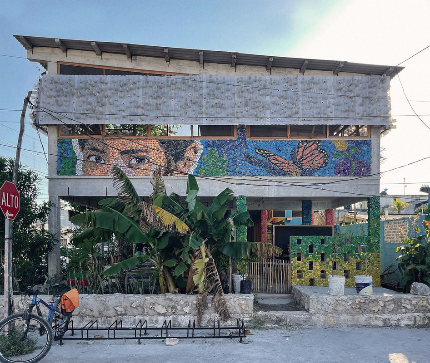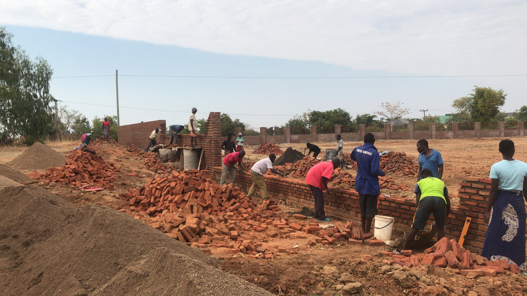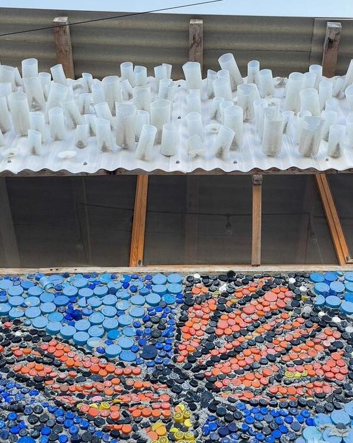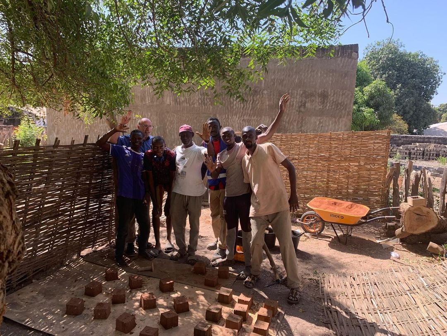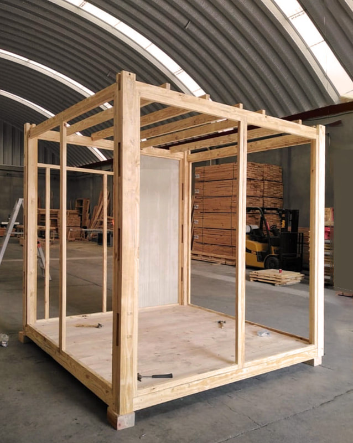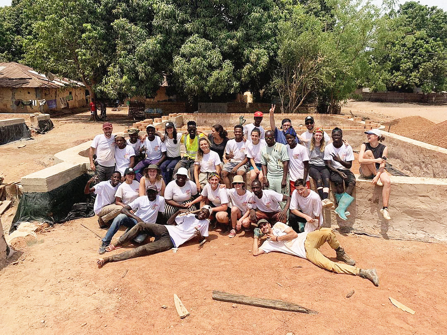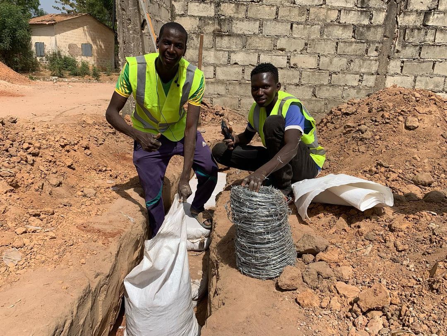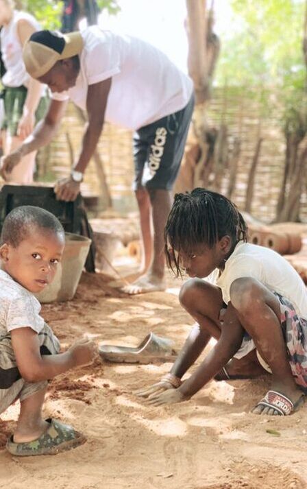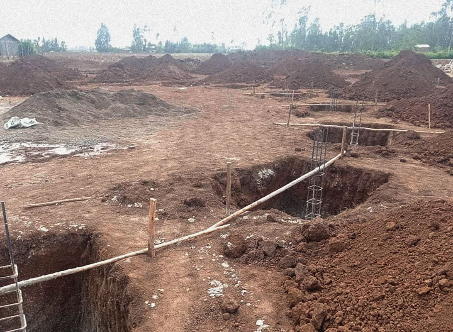· BRIEF ·
|
· introduction ·
Archstorming is launching a new competition in collaboration with the NGO "Teach on the Beach" (TOB) to create a new Educational Center in Busua, Ghana. The goal is to design a practical, eco-friendly, and inviting space that promotes access to TOB's educational initiatives for children and adults, fostering learning, socialization, and community involvement.
Teach on the Beach (TOB) is a Busua-based NGO that enhances students' lives through education and cultural exchange. Offering after-school programs and volunteer opportunities for international students and young professionals, TOB supports social and emotional growth and cultivates global citizenship. Under the leadership of former student William Agbo, TOB aims to build its own facilities to demonstrate its long-term dedication to the community. After a year of planning, they acquired a plot and are currently building a classroom designed by one of their volunteers. This competition will look for designs to complete the rest of the Educational Center. |
· challenge ·
The challenge of this competition is to convert the current classroom under construction into a full Educational Center capable of hosting various activities and accommodating volunteers. Among its program, the new center will include another classroom for adults; a community space with kitchen, dining and leisure areas; eight volunteer bedrooms and outdoor spaces for relaxation and hands-on learning experiences.
The competition will focus on eco-friendly materials and easy-to-build construction techniques that are accessible to everyone. The Educational Center aims to exemplify sustainable construction practices for the local community and inspire similar projects in the area, making a positive impact on the community. TOB has organized numerous volunteer trips involving over 500 participants from around the world. Following the competition, participants will have the opportunity to volunteer in building the winning design with TOB. The construction is planned to start this August 2023 and everyone will be invited to join from that moment on. |
· THE WINNERS ·
[FIRST prize]
Gustavo Sarmiento Peñaranda, Luis Enrique Moreno Morales, Camilo Alexander Pillimue Ortiz, Jacobo Quintana Cardona
CALI, COLOMBIA
"Jury feedback
|
The jury commends the winner's innovative, modular design, which champions easy, phased construction. It breathes fresh life into the traditional architectural landscape by fusing modern design principles with respect for and understanding of the local context. The central courtyard, acting as a fluid, interactive space, intelligently integrates the new and existing buildings.
|
The design captivates with its harmonious mix of varied materials like rammed earth and brick, underpinned by practical thermal analysis. Striking a balance between aesthetics, innovation, and context sensitivity, the project promotes 'uninterrupted spaces' facilitating a range of cultural and educational interactions. These attributes make it a worthy winner.
|
[SECOND prize]
Natali Lecot, Camila Pecina, Giovanni Mario Pemintel, Maria Fernanda Paz
BUENOS AIRES, ARGENTINA
"Jury feedback
|
The jury commends the thoughtful design of the second prize project. Its innovative approach to ventilation, particularly the double-roof system, stands out. This system ensures a consistent airflow, aiding in thermal control, while the main metal sheet roof provides necessary shade, which is practical for local climate conditions. The project's central courtyard enhances the social and educational ambiance, even
|
though it could have been more distinct. The modular design is clearly laid out, making it straightforward to build and likely easier to maintain over time, an important factor in sustainable construction. With its respectful approach to local construction techniques and materials, the project demonstrates a balanced blend of traditional and innovative architecture.
|
[THIRD prize]
Yingtong Wang, Chenglei Sheng, Lingchun Sun, Yuqi Ding
BEIJING, CHINA
"Jury feedback
|
The jury appreciates the practical design of the third prize project. Its standardized, modular approach facilitates easy construction, ideal for the intended phased building process. Moreover, this modularity offers flexibility, allowing spaces to adapt to different functional requirements. The use of local materials and construction techniques enhances its sustainability while respecting local architectural style. The hexagonal design is inventive, although it could increase construction complexity
|
and costs. They were impressed by the thoughtful distribution across the site and the incorporation of smaller courtyards, yet they suggest more consideration for shading. The separate viewing tower adds appeal without complicating the main structure. Overall, the project demonstrates feasibility and a beautiful balance between functionality and aesthetics.
|
[SPECIAL HONORABLE MENTION]
Walter Casola
CÓRDOBA, ARGENTINA
"Jury feedback
|
The jury recognizes the boldness of the fourth prize project's design. The proposal cleverly reinterprets the relationship between the new and existing buildings, resulting in a unified ensemble. The use of an open green heart, fashioned through the placement of new architectural elements, creates an engaging communal space. The project's courage shines in its parallel programmatic bars that enable phased growth, making it economically feasible.
|
They have noted a potential lack of privacy in the bedrooms due to their proximity to public spaces. The rooftop sea view is a delightful addition. The main building's roof may become too hot given Ghana's climate. However, the use of rammed earth walls could help balance this heat. The project also stands out in its sustainable approach, using local materials and techniques, and considering passive climate control measures.
|
[SPECIAL HONORABLE MENTION]
Grzegorz Oleniecki, Ramy Abi Antoun
DERBY, UNITED KINGDOM
"Jury feedback
|
The jury appreciates the originality of the fifth prize project. Its distinctive circular design, a nod to traditional Ghanaian architecture, cultivates a strong sense of community and belonging. The central courtyard serves as an inviting communal space, fostering interaction among community members. The eco-friendly choice of materials, especially the Superadobe, stands out, as does the clever water management system.
|
They admired the thoughtful distinction between public and private spaces, though they thought the volunteer spaces could be improved. While the circular design presents construction challenges and may complicate phased building, the project's overall vision and innovation are commendable. Nonetheless, they suggested greater integration with the existing building to achieve a more harmonious ensemble.
|
[HONORABLE MENTIONS]
Mohamed Hussien
ALEXANDRIA, EGYPT
Alessandro Visentin, Andrea Pellizzon
VENICE, ITALY
Toshiyuki Kobayashi
TOKYO, JAPAN
Stoicescu Robert-Gabriel, Gurita Andreea
BUCHAREST, ROMANIA
Diego Peña, Blanca Dominguez
SEVILLE, SPAIN
Silas Erdmann, Christoph Bauer, Jakob Lenke
AACHEN, GERMANY
Roberto González, Oliver Raudales, Alberto Sainz, Eric Jalpa
MEXICO CITY, MEXICO
Joakim Häggström, Siyana Petrova, Tea Druskovic
STOCKHOLM, SWEDEN
Sophie Egervari
MEERSBURG, GERMANY
Sara Parsadoust, Iraj Parsadoust, Amirreza Karimi
LONDON, UNITED KINGDOM
· JURY ·
|
|
|
|
|
|
|
|
|
· webinar ·
|
This Archstorming Webinar Series were an informative and engaging online event that aimed to provide participants with valuable insights into sustainable architecture, earth construction, and social impact projects. Throughout the series, several speakers that form part of the jury board will shared their knowledge, experiences, and case
|
studies, showcasing the potential of innovative architectural solutions and environmentally-conscious design. This webinar series not only helped participants deepen their understanding of the competition themes but also inspired them to create transformative designs for the future.
|
WILLIAM AGBO - TEACH ON THE BEACH
“Teach On The Beach: Vision, Mission, and the construction of a Sustainable Education Center”William Agbo shared TOTB’s work, mission, and goals, focusing on their education center needs and construction. He discusses his experience with rammed earth construction and the challenges it presented while sharing his vision for the new educational center and introducing the NGO Teach On The Beach.JOELLE EYESON - HIVE EARTH
“Building with Earth”Joelle Eyeson provided an in-depth look at rammed earth construction, discussing the advantages of using earth as a building material and the future of earth construction in Africa. She also shared practical examples of successful earth-based projects, highlighting their potential for sustainable development and community empowerment.Anna Schweiger + Jaap Willemsen - archifair
“Study Case: mudLIBRARY & mudCAFETERIA”Anna and Jaap presented the mudLIBRARY and mudCAFETERIA projects, showcasing how sustainable construction methods and international collaboration can create impactful community spaces. Through this case study, they delved into the process of building with rammed earth, the cost efficiency, and the power of community-driven development. The presentation also highlighted the role of intercultural exchange in shaping and enriching the project’s outcomes.Alberto Figueroa - ALBERTO FIGUEROA ARQUITECTURA
“Study Case: NKA Foundation - School in Ghana”Alberto Figueroa discussed the “School in Ghana” project, a result of the international “4th Earth Architecture Competition” by NKA Foundation. He shared insights into local materials and construction systems, project redesign, and sustainable building practices, with a focus on rammed earth and the cultural connection to Ghana’s local Kente textile.
· PAST COMPETITIONS GALLERY·
Archstorming's mission is to connect architects with a passion for humanitarian architecture with NGOs. In the last few months we have seen your designs being built in countries such as Senegal, Ethiopia, Malawi or Mexico. Former competitors have enrolled in volunteer trips to help in the constructions, making this experience much more than just a competition. Thank you! ❤️


