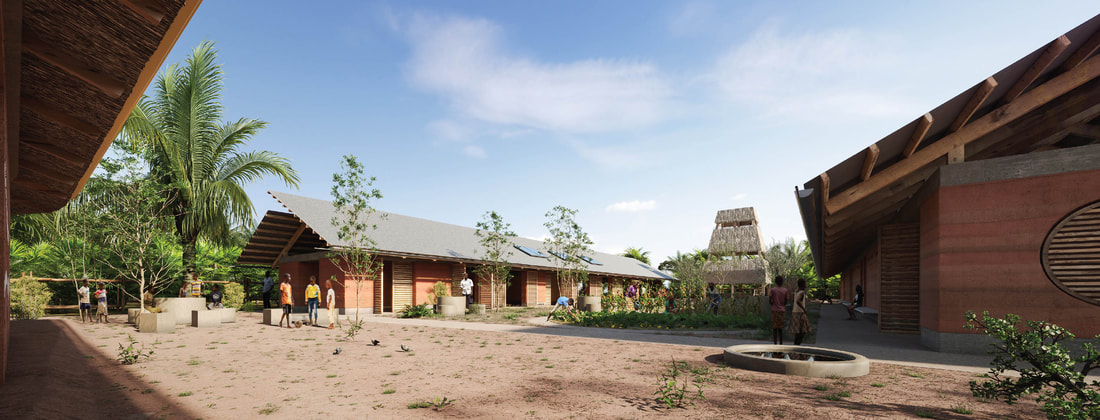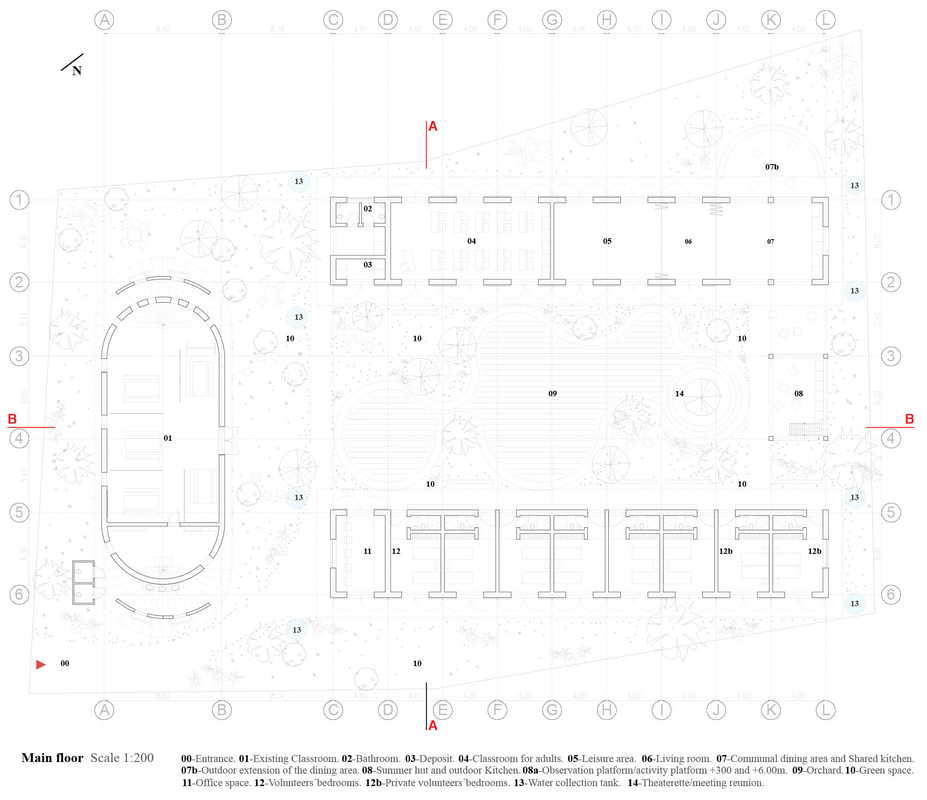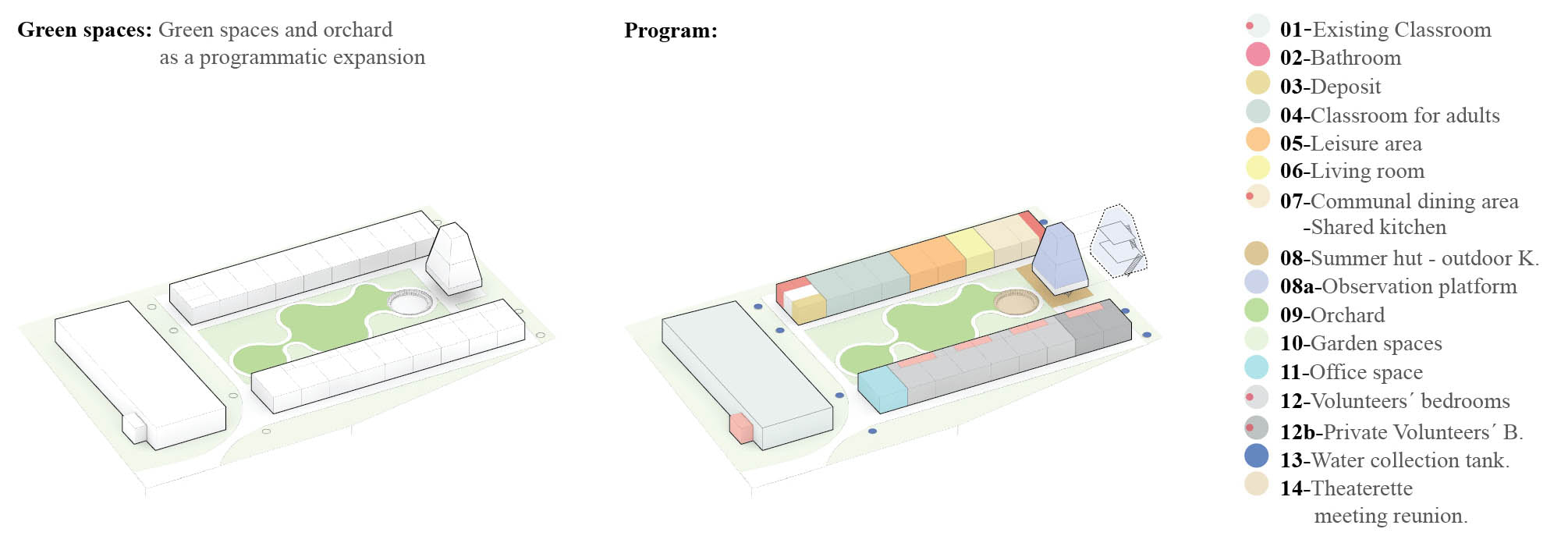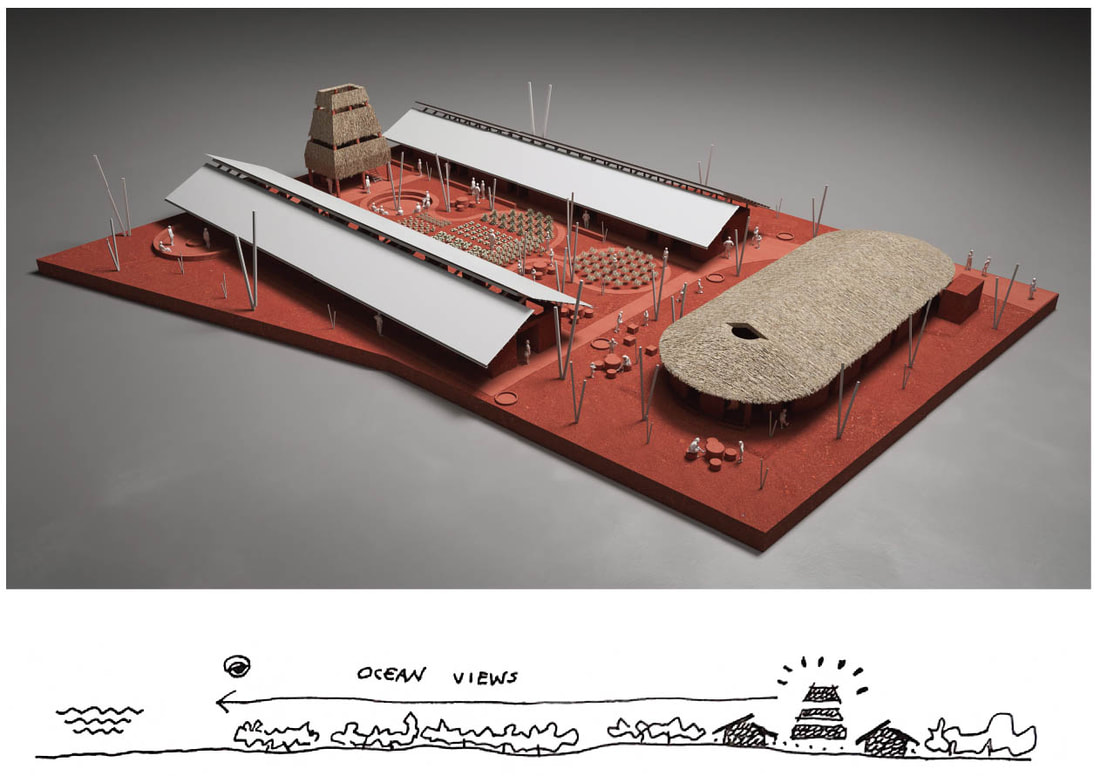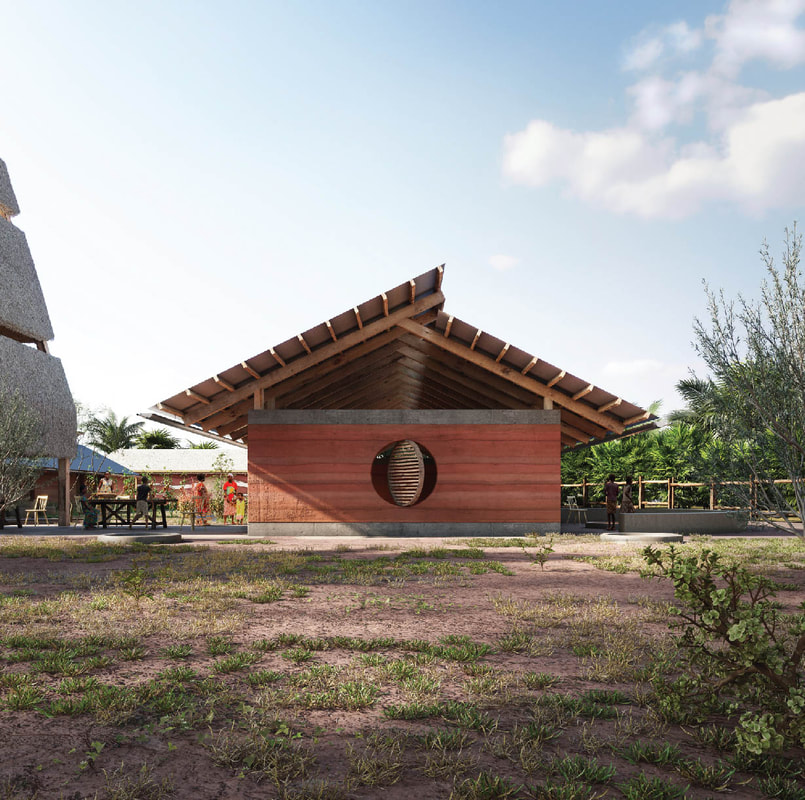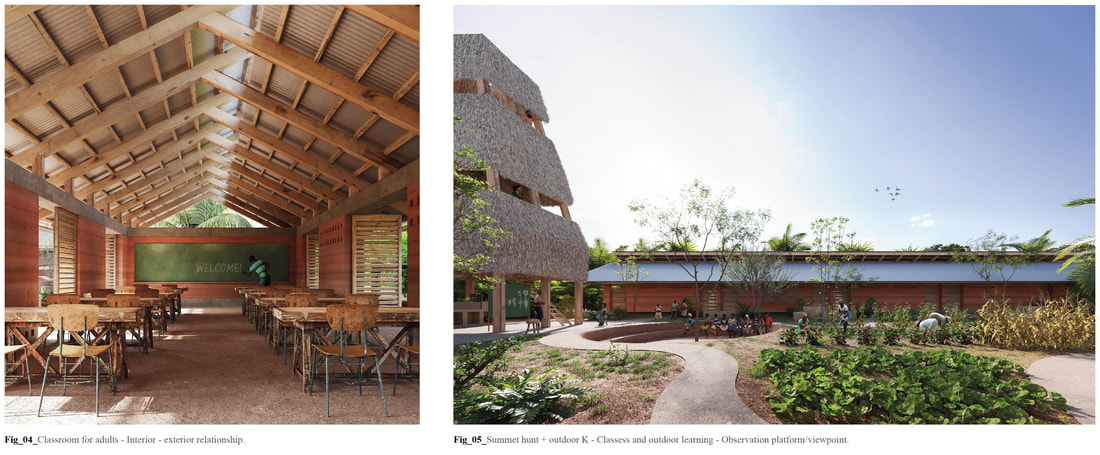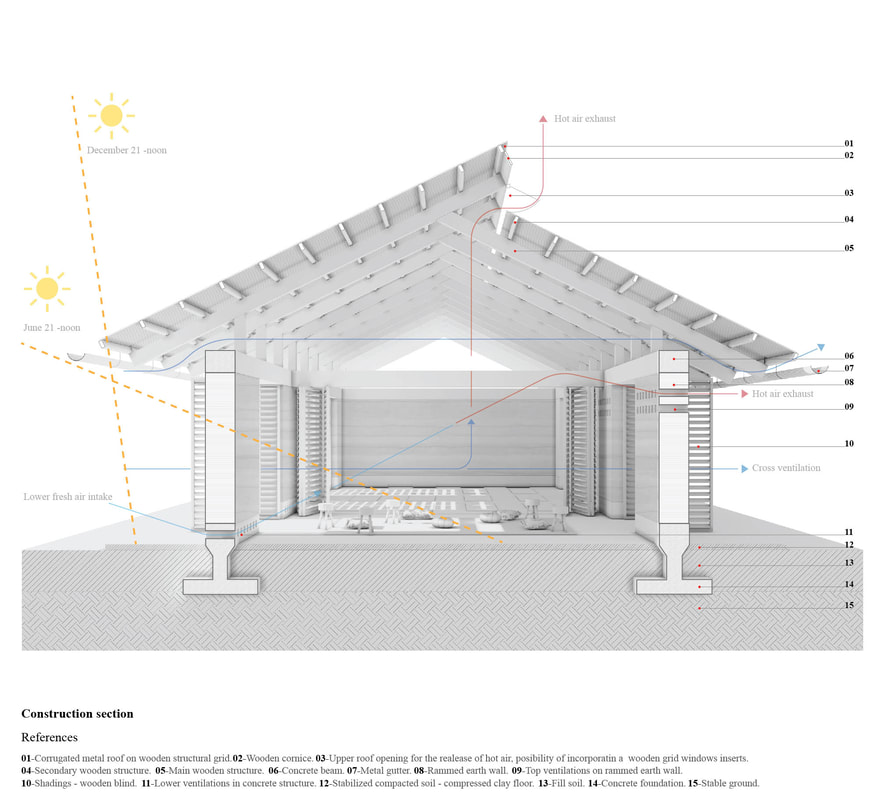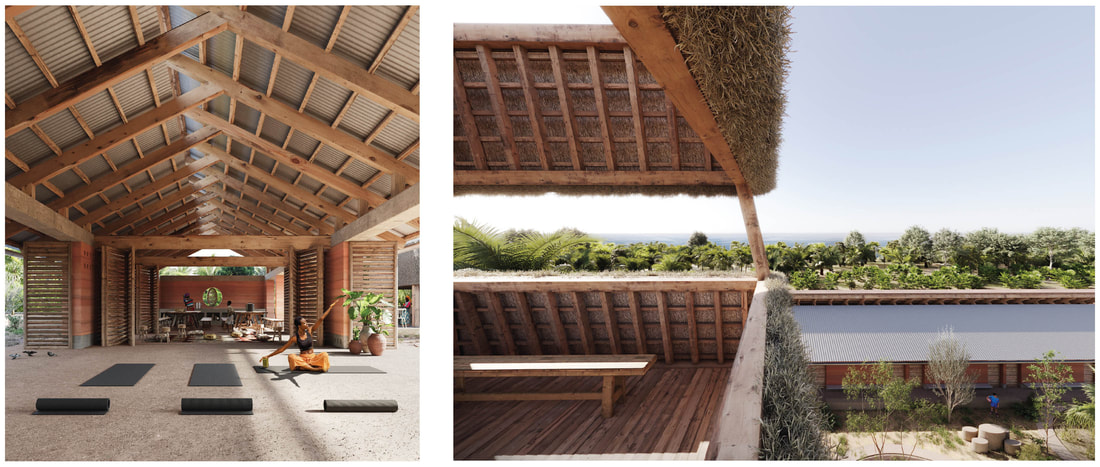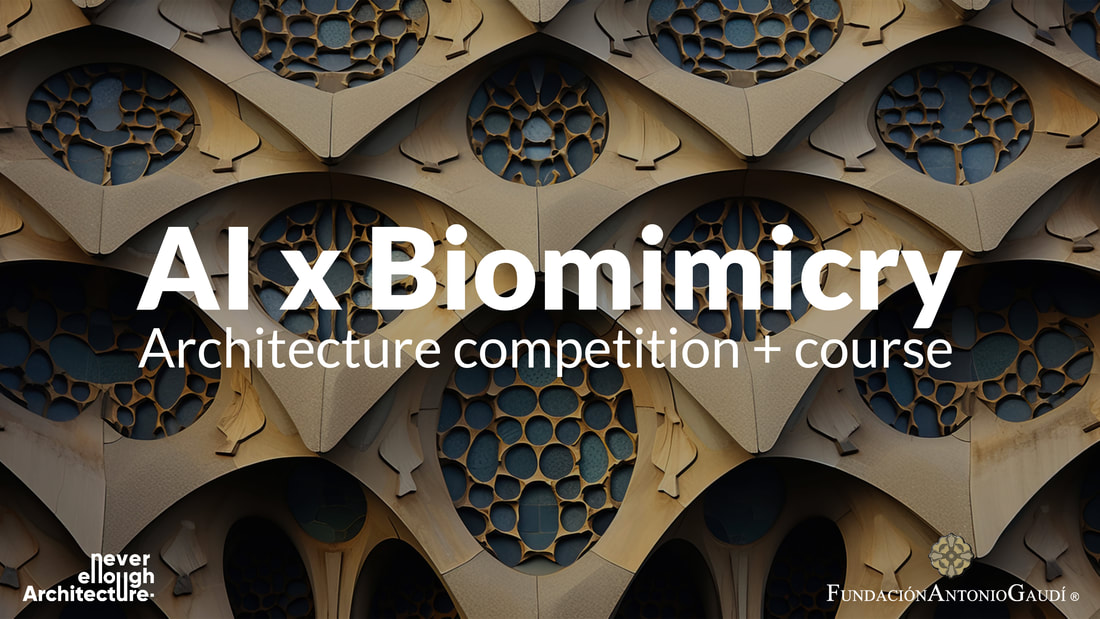SPECIAL HONORABLE MENTION
[Walter Casola]
CORDOBA, ARGENTINA
Developing the project that will house the educational center's programs in Ghana in the future poses a dual design challenge. On one hand, it involves rethinking how the existing building interacts and relates to the new architectural programs. On the other hand, it aims to achieve a coherent and unified reading of the ensemble by integrating the new and the existing.
The proposal is divided into three axes:
01 - Enclosure as an organizing element of ensembles:
The void is constructed through the positioning of the new architectural programs, delimiting an open green heart for the community. This green space serves as an expansion of the programs at the edges, as well as support for the production of community resources, such as a orchard.
02 - Parallel programmatic bars:
"Following a logic of lower economic impact, two single-level programmatic bars are placed along both edges, open to receive the best orientation and ventilation. These bars have a genesis module of 4.00m x 6.00m, allowing for phased and appropriate growth of the programs. On the north side, programs such as bathrooms, classrooms for adults, a flexible space for yoga, a sitting area, dining area, and kitchen with expansion areas are located. On the south side, programs such as offices and a dormitory sector are located."
03 - Viewpoint tower + outdoor kitchen:
On the opposite edge of the existing classroom, an element is positioned that relates to the same architectural language. This element houses an open kitchen program and relates to the green space and the orchard. Additionally, flexible surfaces are created for activities at different heights. At a height of 3.00m, it provides views of the site and the surrounding buildings, while at 6.00m; it offers panoramic views of the city and the ocean.
Materiality and Sustainability
The project is designed in modules (4.00m x 6.00m), allowing for phased construction. The project is realized through rammed earth walls, wooden structures, and metal roofs with water collection capabilities. It also has the possibility of incorporating solar panels. The project takes into account ventilation and passive climate control measures, resulting in an environmentally friendly, sustainable, and low-impact project.
The proposal is divided into three axes:
01 - Enclosure as an organizing element of ensembles:
The void is constructed through the positioning of the new architectural programs, delimiting an open green heart for the community. This green space serves as an expansion of the programs at the edges, as well as support for the production of community resources, such as a orchard.
02 - Parallel programmatic bars:
"Following a logic of lower economic impact, two single-level programmatic bars are placed along both edges, open to receive the best orientation and ventilation. These bars have a genesis module of 4.00m x 6.00m, allowing for phased and appropriate growth of the programs. On the north side, programs such as bathrooms, classrooms for adults, a flexible space for yoga, a sitting area, dining area, and kitchen with expansion areas are located. On the south side, programs such as offices and a dormitory sector are located."
03 - Viewpoint tower + outdoor kitchen:
On the opposite edge of the existing classroom, an element is positioned that relates to the same architectural language. This element houses an open kitchen program and relates to the green space and the orchard. Additionally, flexible surfaces are created for activities at different heights. At a height of 3.00m, it provides views of the site and the surrounding buildings, while at 6.00m; it offers panoramic views of the city and the ocean.
Materiality and Sustainability
The project is designed in modules (4.00m x 6.00m), allowing for phased construction. The project is realized through rammed earth walls, wooden structures, and metal roofs with water collection capabilities. It also has the possibility of incorporating solar panels. The project takes into account ventilation and passive climate control measures, resulting in an environmentally friendly, sustainable, and low-impact project.

