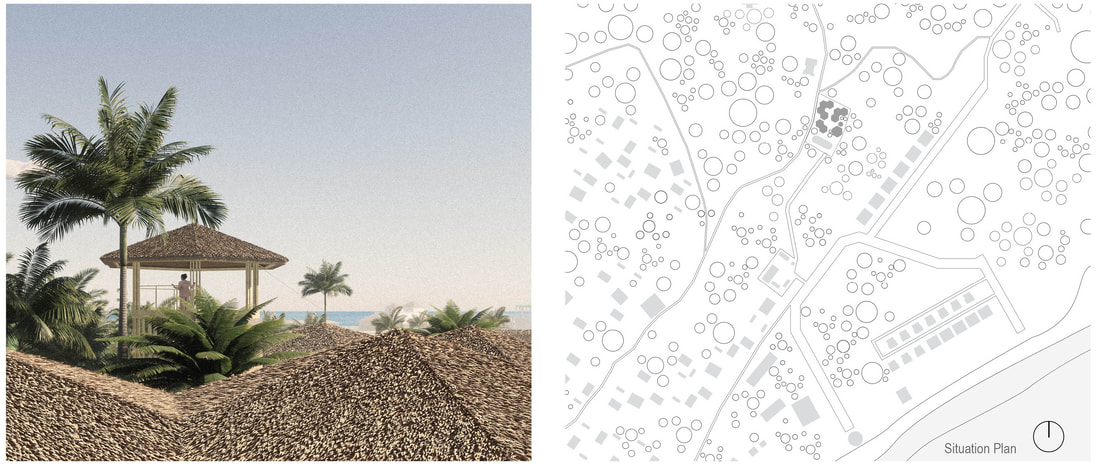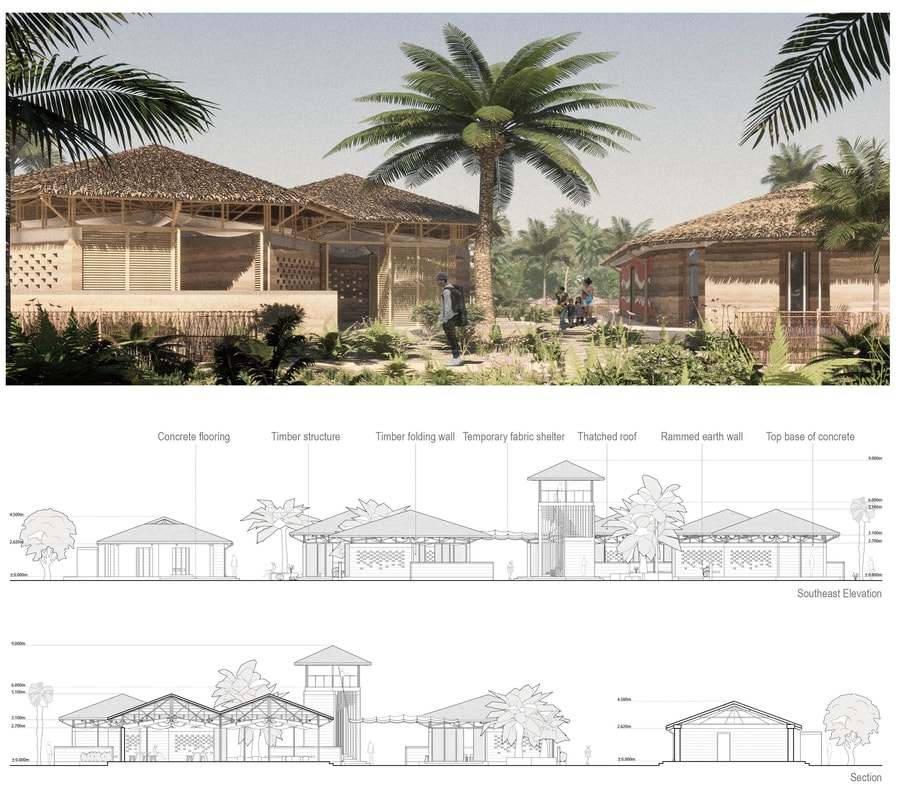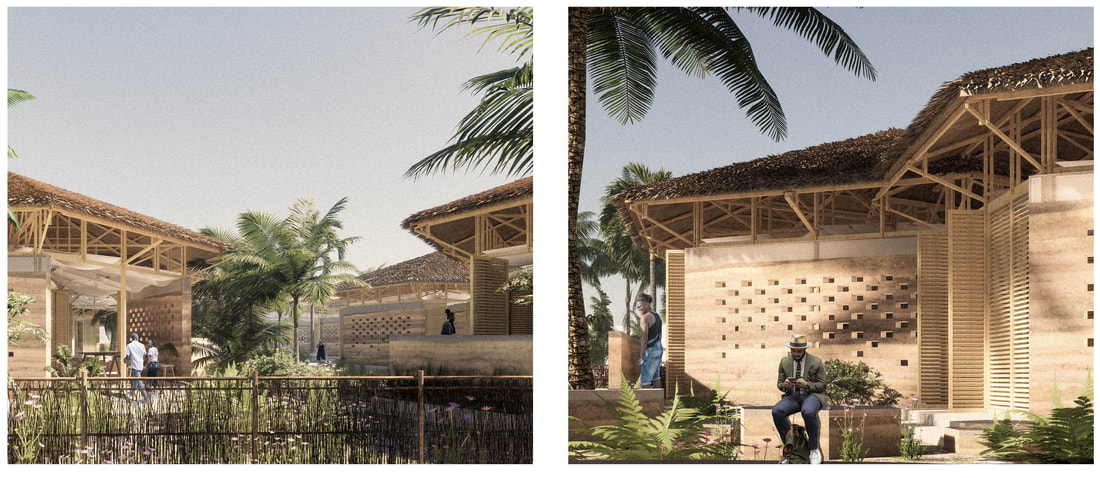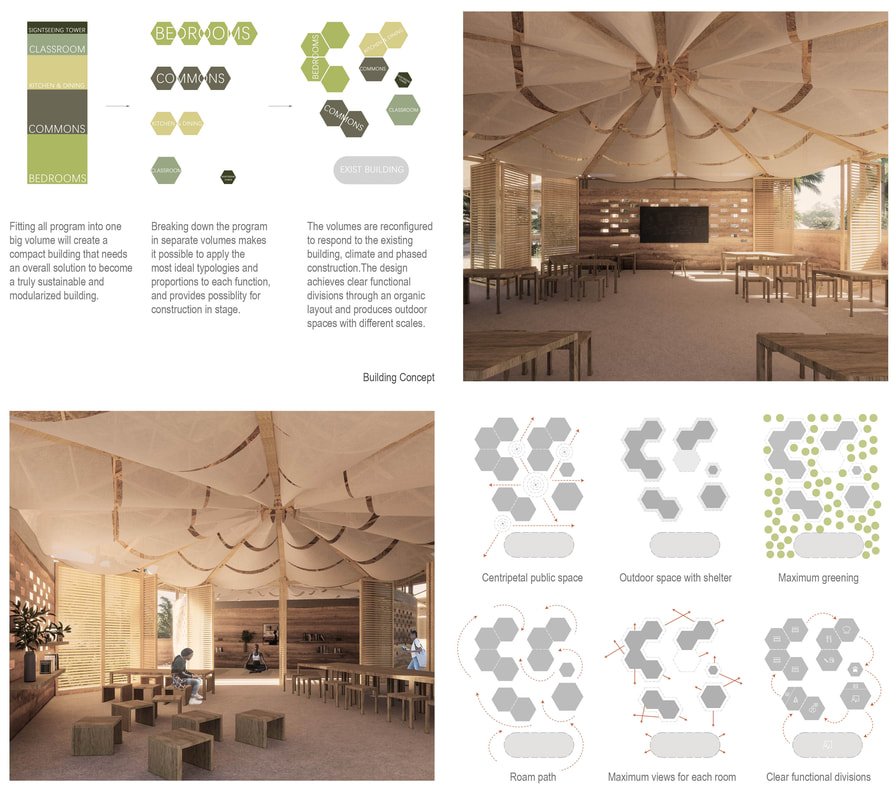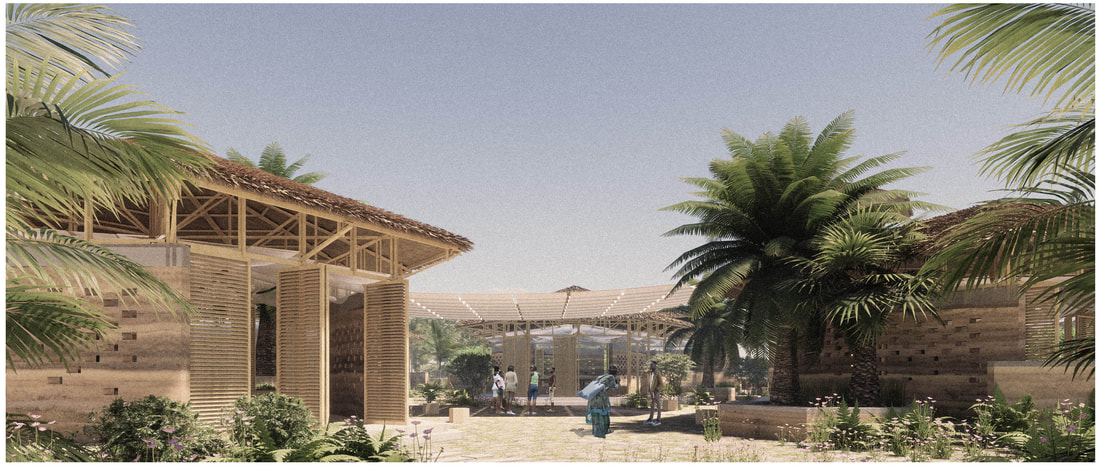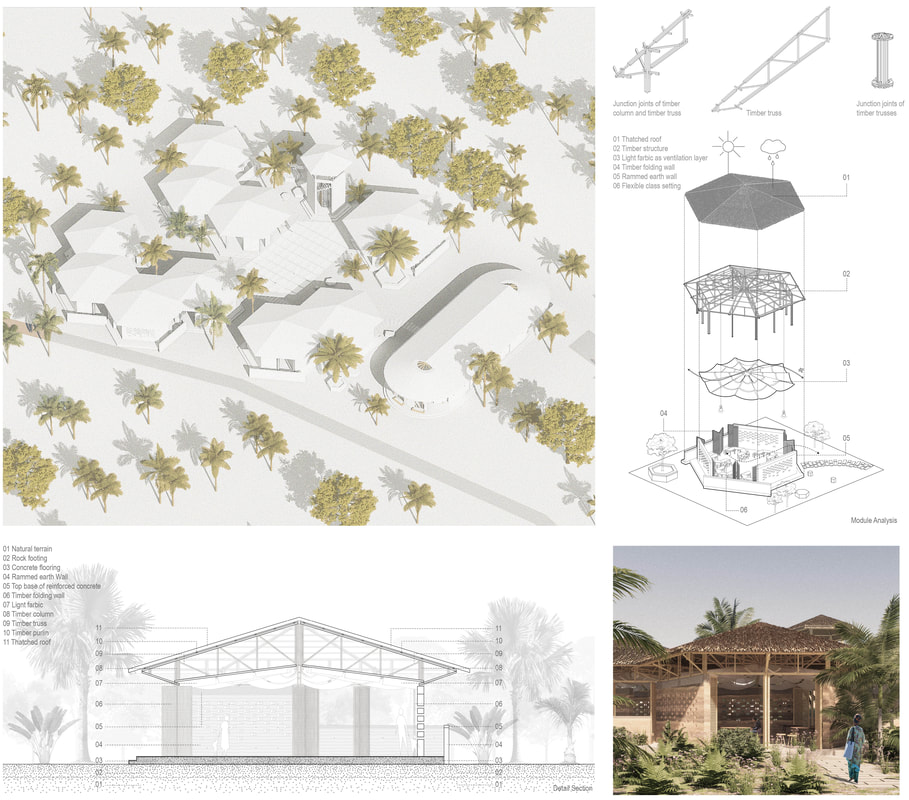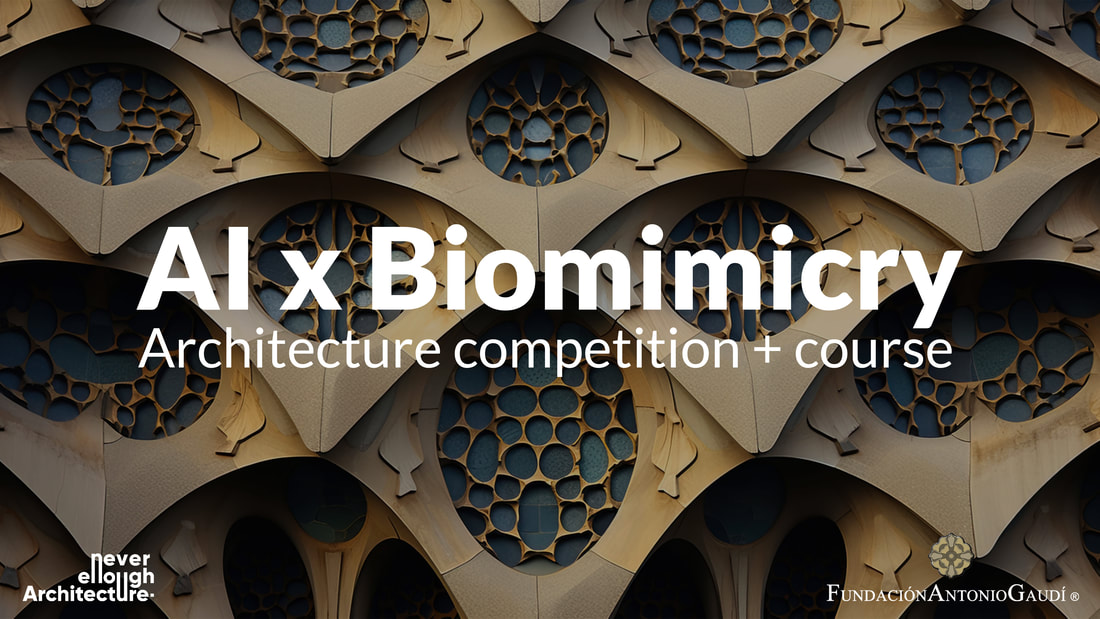3RD PRIZE
[Yingtong Wang, Chenglei Sheng, Lingchun Sun, Yuqi Ding]
BEIJING, CHINA
This project aims to create a multifunctional learning center for the community to improve the local education and provide a gathering place for local residents. The overall layout of the project is composed of multiple hexagonal volumes, which together enclose two courtyards with centripetal public space. By introducing a 9- meter-high tower, it serves as a viewing point for the sea view, and at the same time becomes a symbol of the entire education center.
Sustainable design
With all the on-site trees preserved, the project has fully considered about sustainability and environmental friendly. The building materials are mainly local common materials, including wood, rammed earth walls, and thatched roofs. Construction technique and architectural style also adopt from the local buildings, so that the material handling and construction method can be easily understood by all. The design adopts some passive technologies, and enhances the climate adaptability of the building through the overhanging eaves and the ventilation and heat insulation layer of the roof.
Flexible space
Wooden sliding doors are used as partitions between the interconnected hexagons. Users can open or close the sliding doors according to different functional requirements and usage scenarios, making the interior space more flexible and diverse. A sunshade cloth that can be opened quickly is set in the core outdoor courtyard, which strengthens the adaptability of the courtyard to different weather and usage scenarios
Standardized construction
In order to facilitate construction, the design adopts a standardized modular construction system. Except for the adult classroom, other buildings are of the same size and adopt the same structural form and construction method. The main building components have uniform specifications, which is convenient for batch generation and on-site processing, so as to reduce the difficulty of construction and speed up the construction progress.
Construction in stages
Through flexible combination layout, this project can realize phased construction. The project sets up the dormitory area, catering area, and teaching activity area separately, corresponding to the first, second, and third phases. Standardized building modules make the building space more adaptable. Even if the overall project is not fully constructed, the multi-functional use of space can still meet all the demands.
Sustainable design
With all the on-site trees preserved, the project has fully considered about sustainability and environmental friendly. The building materials are mainly local common materials, including wood, rammed earth walls, and thatched roofs. Construction technique and architectural style also adopt from the local buildings, so that the material handling and construction method can be easily understood by all. The design adopts some passive technologies, and enhances the climate adaptability of the building through the overhanging eaves and the ventilation and heat insulation layer of the roof.
Flexible space
Wooden sliding doors are used as partitions between the interconnected hexagons. Users can open or close the sliding doors according to different functional requirements and usage scenarios, making the interior space more flexible and diverse. A sunshade cloth that can be opened quickly is set in the core outdoor courtyard, which strengthens the adaptability of the courtyard to different weather and usage scenarios
Standardized construction
In order to facilitate construction, the design adopts a standardized modular construction system. Except for the adult classroom, other buildings are of the same size and adopt the same structural form and construction method. The main building components have uniform specifications, which is convenient for batch generation and on-site processing, so as to reduce the difficulty of construction and speed up the construction progress.
Construction in stages
Through flexible combination layout, this project can realize phased construction. The project sets up the dormitory area, catering area, and teaching activity area separately, corresponding to the first, second, and third phases. Standardized building modules make the building space more adaptable. Even if the overall project is not fully constructed, the multi-functional use of space can still meet all the demands.



