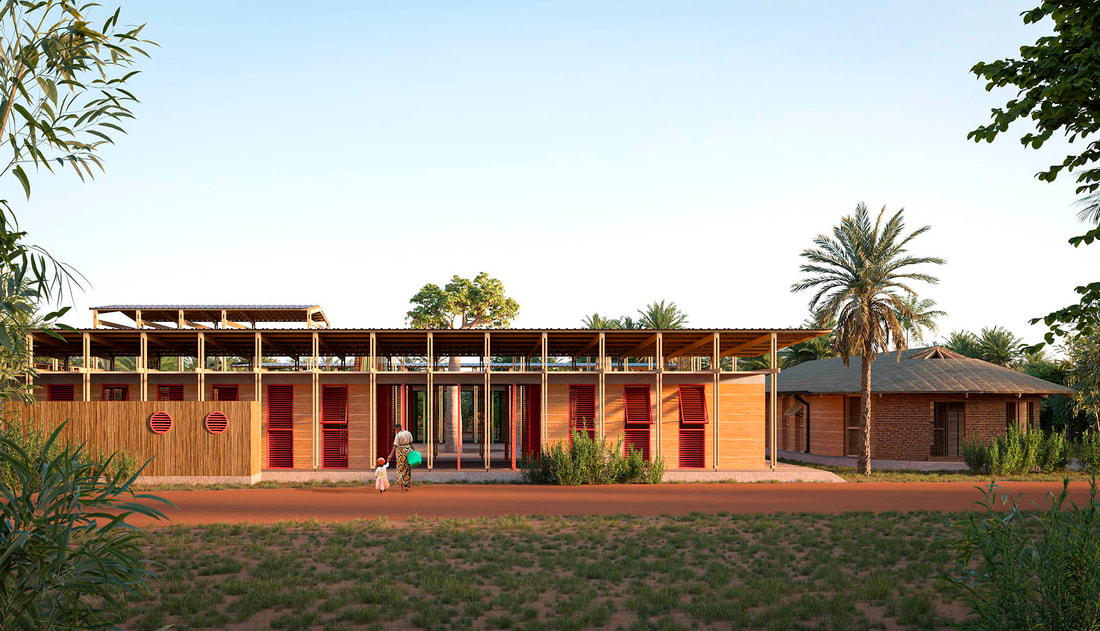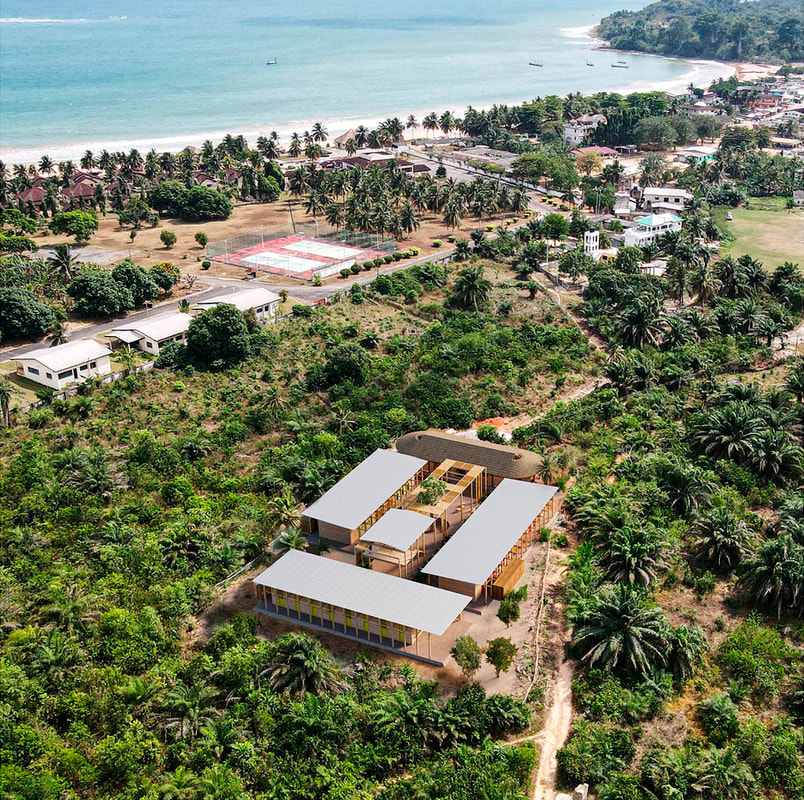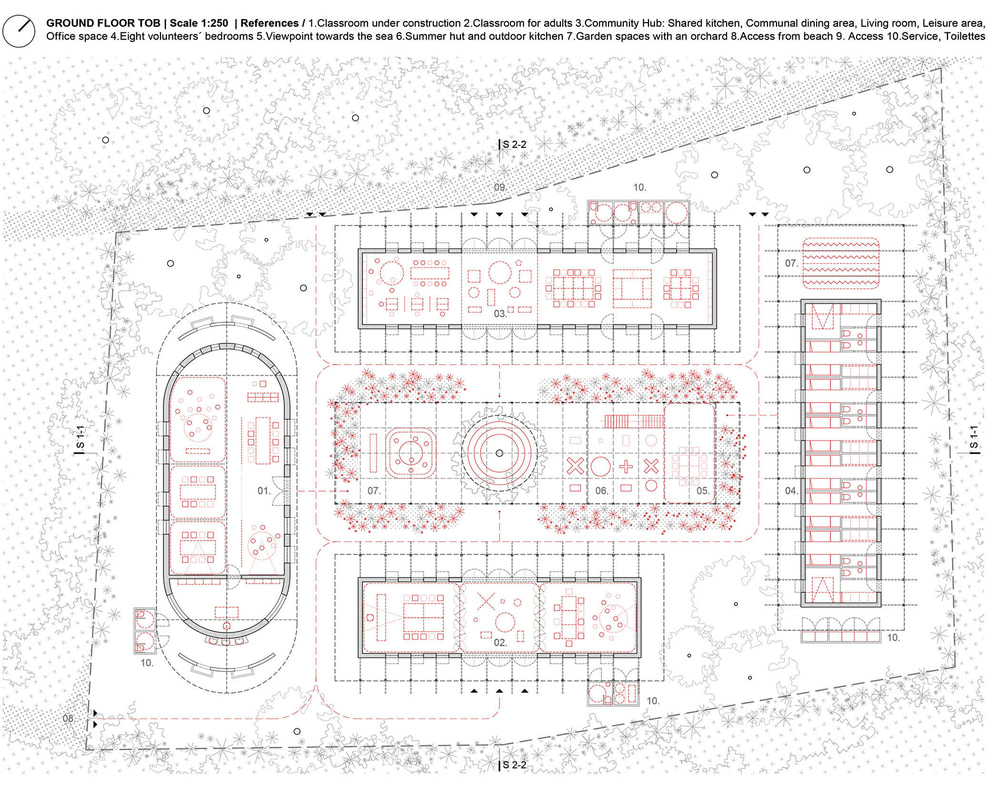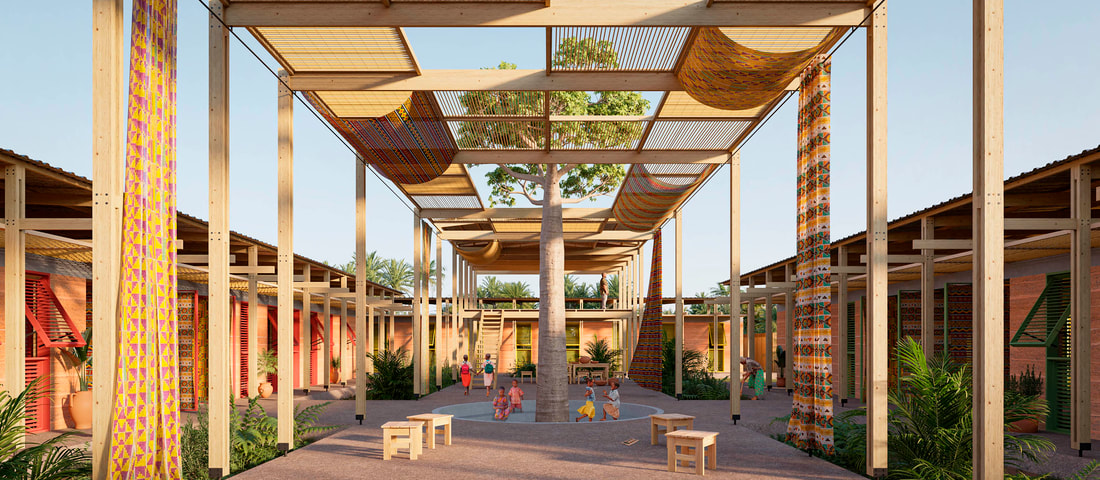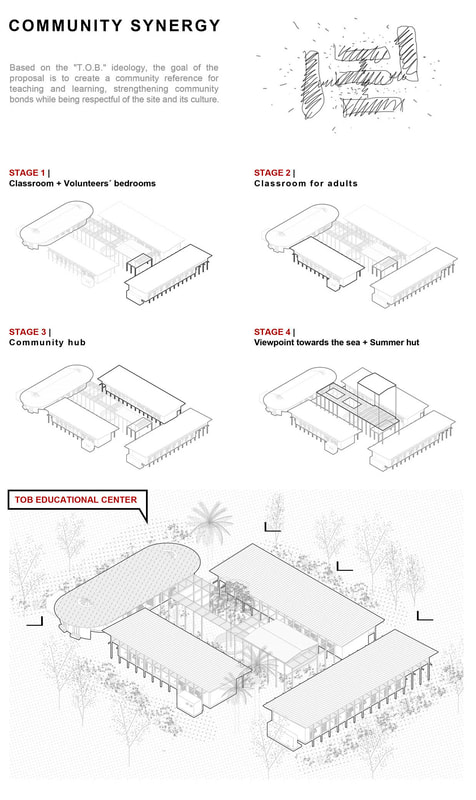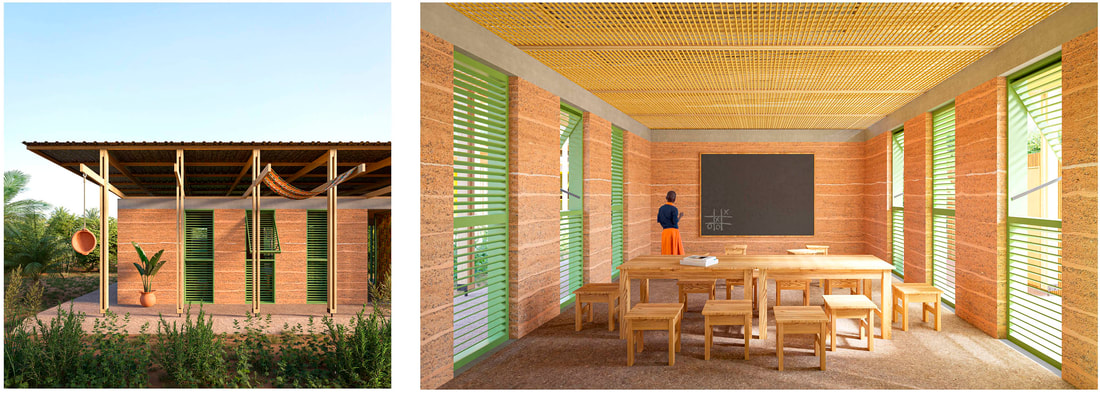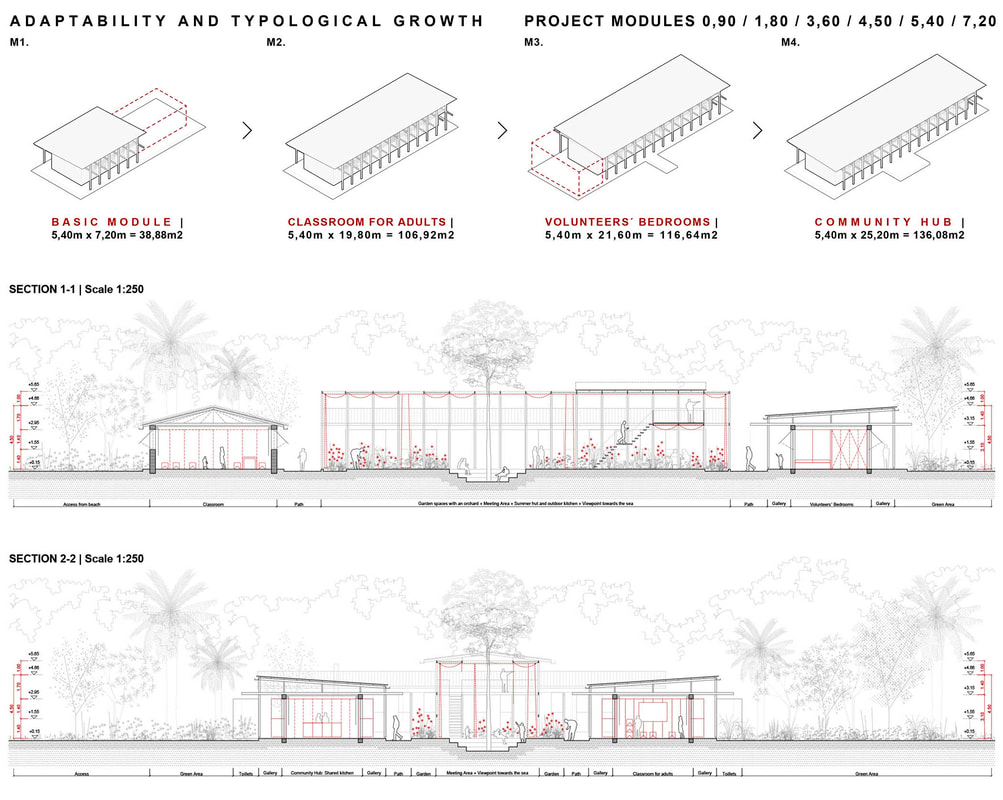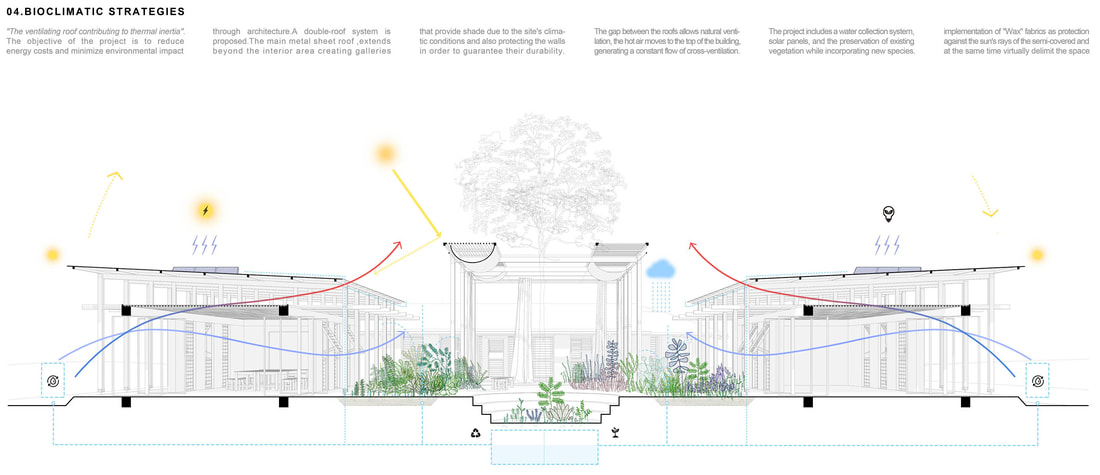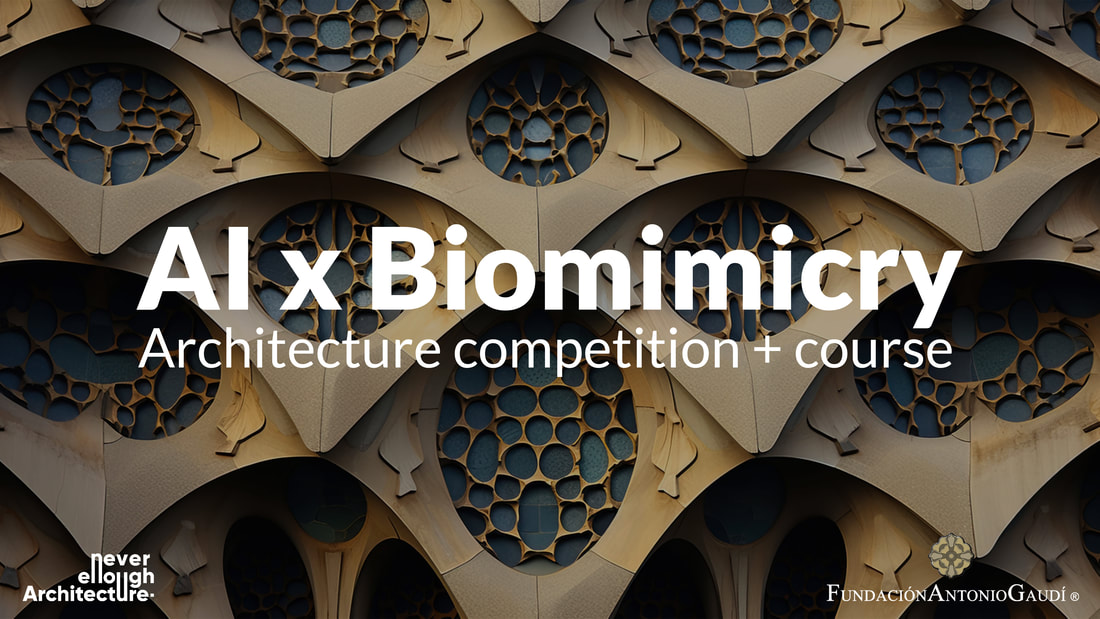2ND PRIZE
[Natali Lecot, Camila Pecina, Giovanni Mario Pemintel, Maria Fernanda Paz ]
BUENOS AIRES, ARGENTINA
PROJECT PROPOSITION: "THE SELF-CONSTRUCTION OF A VILLAGE, THE CONSTRUCTION OF KNOWLEDGE"
Based on the "T.O.B." ideology, the goal of the proposal is to create a community reference for teaching and learning, strengthening community bonds while being respectful of the site and its culture.
We see the Community Education Center as an exchanging, meeting, and socialization environment, where knowledge can be built in each of its users, and their interconnection skills can be developed.
This concept is reinterpreted with an exterior central area as the main meeting place, around which the proposed volumes and the existing building are placed.
"OUTDOOR EDUCATIONAL AREAS THAT PROVIDE AN ALTERNATIVE WAY OF LIFE"
The semi-covered expansions of each volume, along with their galleries and the main outdoor area, become part of the classrooms. These function as recreational and learning areas, considering nature as an essential subject for people in terms of outdoor activities and their contact with it.
CONSTRUCTION TECHNIQUES: "INNOVATION IN ROOFS, TRADITION IN WALLS AND FLOORS"
The choice of materials allows the use of local construction techniques and eco-friendly materials that harmonize with the existing ones to achieve a unified language.
A wooden structure with a metal sheet roof is proposed, earth-rammed walls and floors made from soil extracted from the site. The bamboo doors and windows have blinds to regulate cross-ventilation, solar control and privacy, ensuring complete closure of the openings.
SUSTAINABILITY: "THE VENTILATING ROOF CONTRIBUTING TO THERMAL INERTIA"
The objective of the project is to reduce energy costs and minimize environmental impact through architecture.
A double-roof system is proposed. The main metal sheet roof extends beyond the interior area, creating galleries that provide shade due to the site's climate conditions and protecting the walls in order to guarantee their durability. The gap between the roofs allows natural ventilation, the hot air moves to the top of the building, generating a constant flow of cross-ventilation.
The project includes a water collection system, solar panels, and the preservation of existing vegetation while incorporating new species.
PHASED CONSTRUCTION: "MODULARITY THAT ALLOWS EXPANSION IN THE TERRITORY"
A modular grid of 0.90m x 0.90m is proposed as the basis for the entire project's organization, facilitating systemic assembly and enabling system replication throughout the region.
Independent volumes are proposed to place different programs, which guarantees phased construction. The suggested order would be: 01. Volunteer´s bedrooms, 02. Classroom for adults, 03. Community Hub, and 04. Summer Hut - outdoor kitchen, pergola, lookout roof, and garden spaces with an orchard.
Based on the "T.O.B." ideology, the goal of the proposal is to create a community reference for teaching and learning, strengthening community bonds while being respectful of the site and its culture.
We see the Community Education Center as an exchanging, meeting, and socialization environment, where knowledge can be built in each of its users, and their interconnection skills can be developed.
This concept is reinterpreted with an exterior central area as the main meeting place, around which the proposed volumes and the existing building are placed.
"OUTDOOR EDUCATIONAL AREAS THAT PROVIDE AN ALTERNATIVE WAY OF LIFE"
The semi-covered expansions of each volume, along with their galleries and the main outdoor area, become part of the classrooms. These function as recreational and learning areas, considering nature as an essential subject for people in terms of outdoor activities and their contact with it.
CONSTRUCTION TECHNIQUES: "INNOVATION IN ROOFS, TRADITION IN WALLS AND FLOORS"
The choice of materials allows the use of local construction techniques and eco-friendly materials that harmonize with the existing ones to achieve a unified language.
A wooden structure with a metal sheet roof is proposed, earth-rammed walls and floors made from soil extracted from the site. The bamboo doors and windows have blinds to regulate cross-ventilation, solar control and privacy, ensuring complete closure of the openings.
SUSTAINABILITY: "THE VENTILATING ROOF CONTRIBUTING TO THERMAL INERTIA"
The objective of the project is to reduce energy costs and minimize environmental impact through architecture.
A double-roof system is proposed. The main metal sheet roof extends beyond the interior area, creating galleries that provide shade due to the site's climate conditions and protecting the walls in order to guarantee their durability. The gap between the roofs allows natural ventilation, the hot air moves to the top of the building, generating a constant flow of cross-ventilation.
The project includes a water collection system, solar panels, and the preservation of existing vegetation while incorporating new species.
PHASED CONSTRUCTION: "MODULARITY THAT ALLOWS EXPANSION IN THE TERRITORY"
A modular grid of 0.90m x 0.90m is proposed as the basis for the entire project's organization, facilitating systemic assembly and enabling system replication throughout the region.
Independent volumes are proposed to place different programs, which guarantees phased construction. The suggested order would be: 01. Volunteer´s bedrooms, 02. Classroom for adults, 03. Community Hub, and 04. Summer Hut - outdoor kitchen, pergola, lookout roof, and garden spaces with an orchard.

