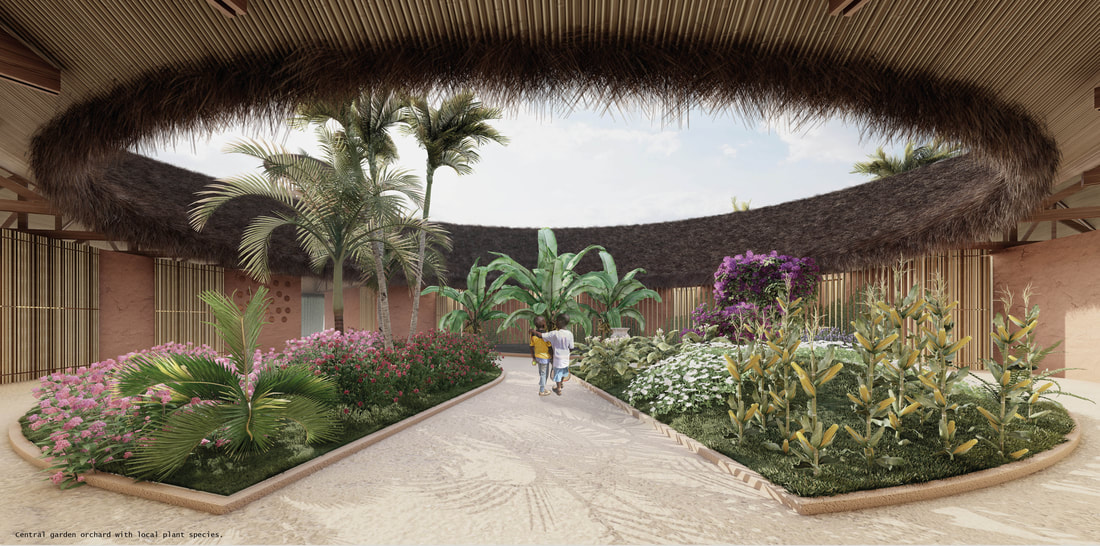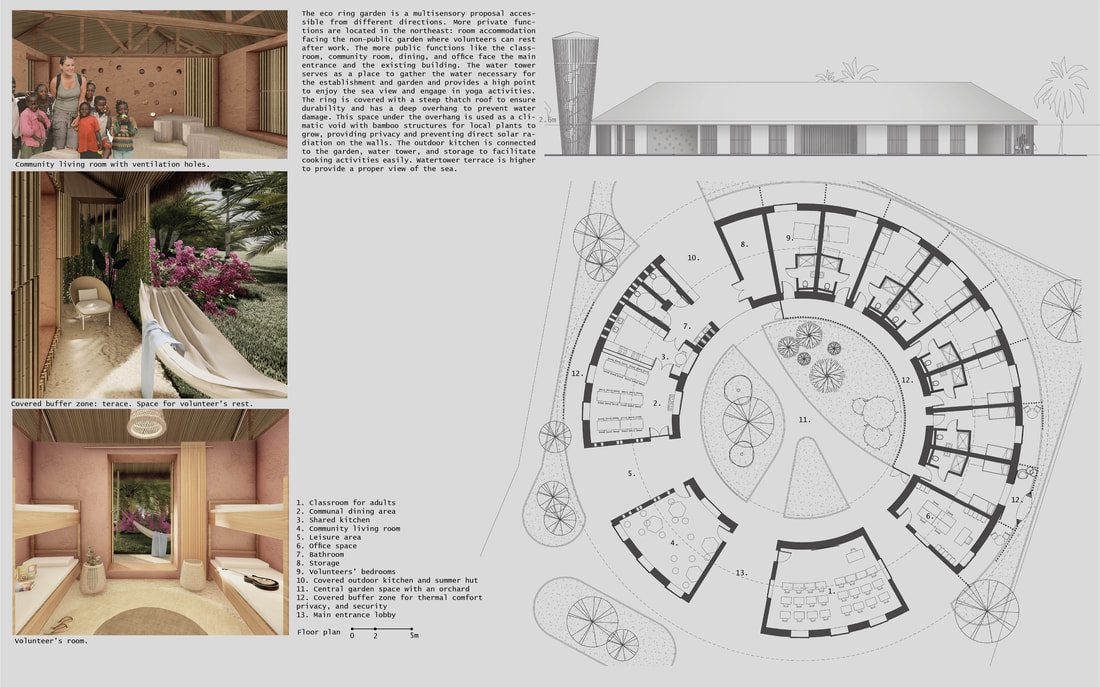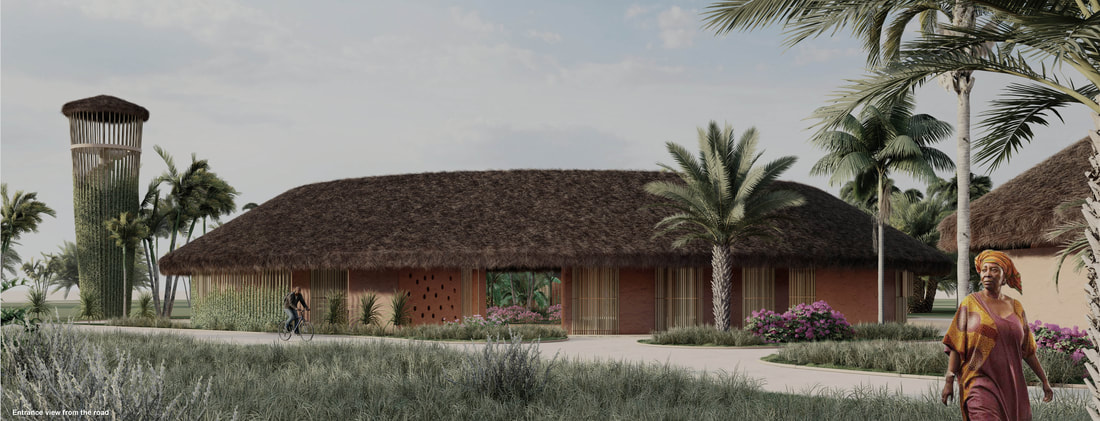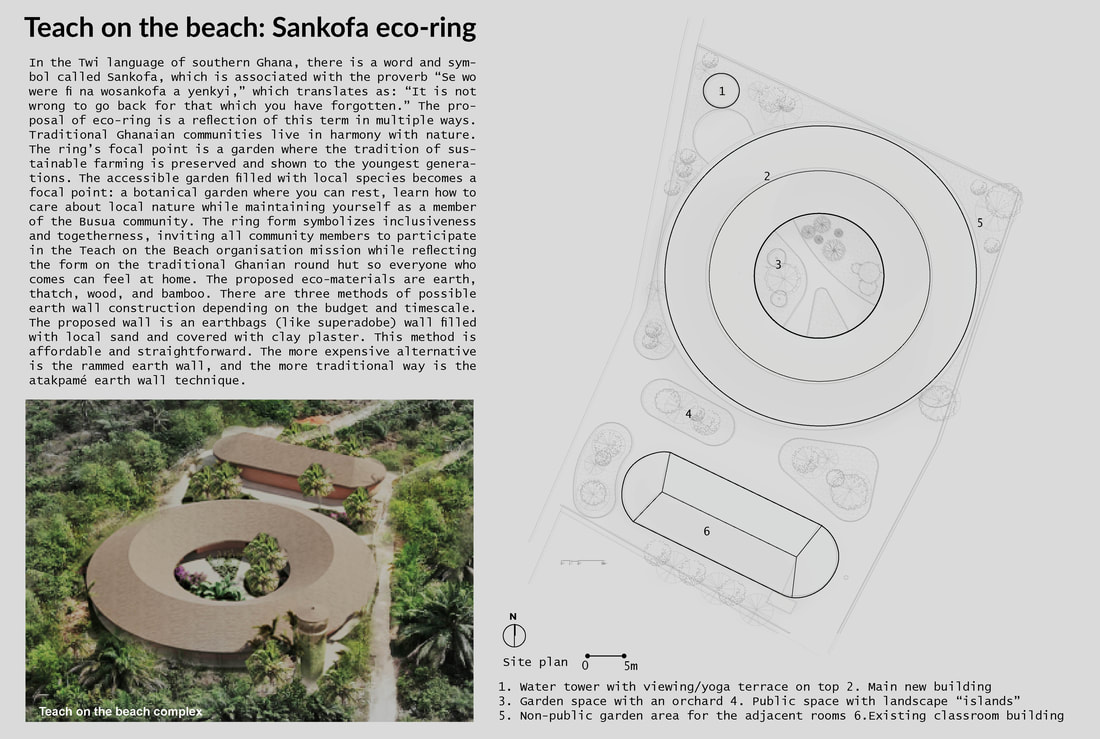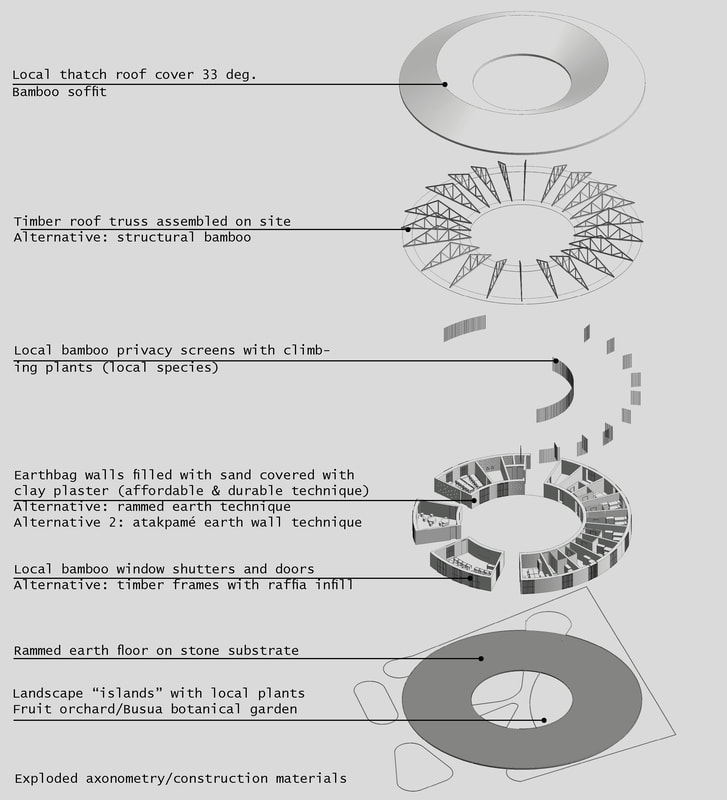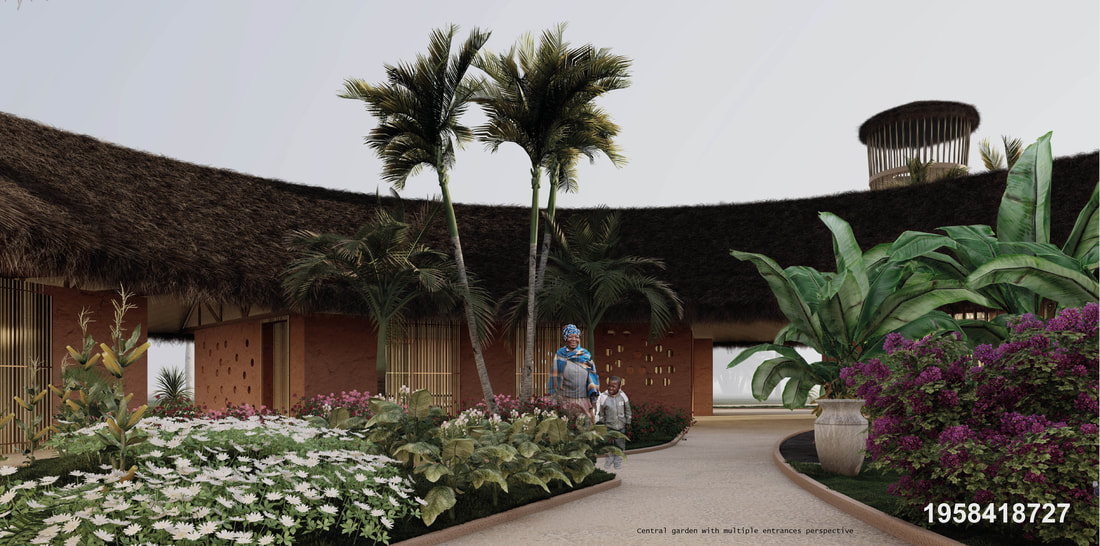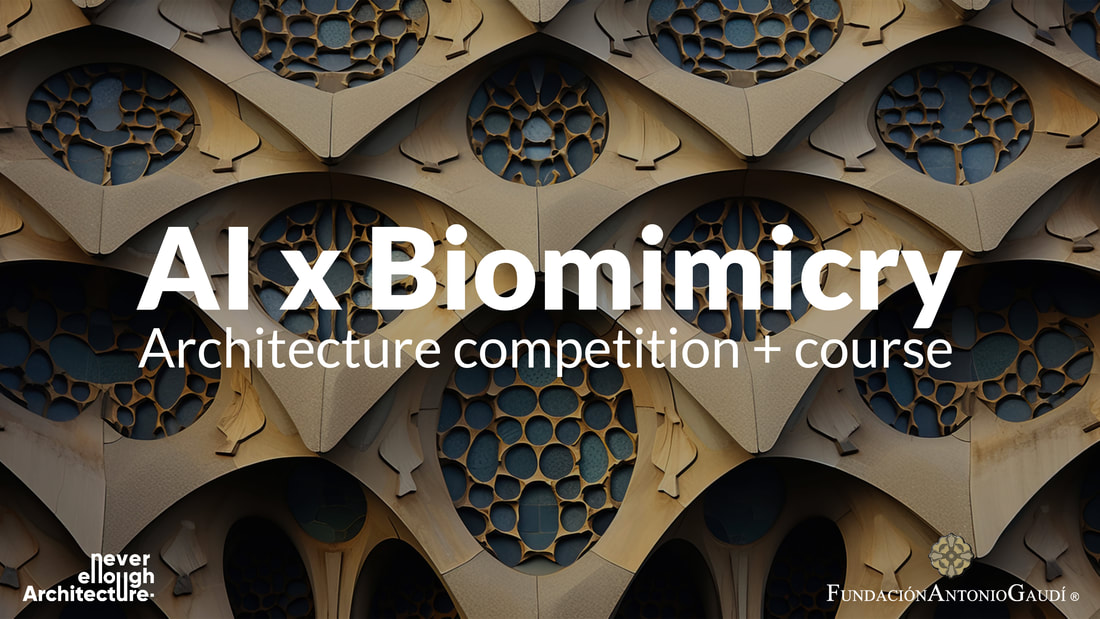SPECIAL HONORABLE MENTION
[Grzegorz Oleniecki, Ramy Abi Antoun]
DERBY, UNITED KINGDOM
A concept rooted in the tradition
In the Twi language of southern Ghana, there is a word and symbol called Sankofa, which is associated with the proverb “Se wo were fi na wosankofa a yenkyi,” which translates as: “It is not wrong to go back for that which you have forgotten.” The project is a reflection of this term in multiple ways. Traditional Ghanaian communi- ties live in harmony with nature. The ring’s focal point is a garden where the tradition of sustainable farming is preserved and taught. The garden becomes a place with local species for rest and learning. The ring form symbolizes inclusiveness and togetherness, inviting all community members to participate in the Teach on the Beach mission while reflecting the form on the traditional Ghanian round hut so everyone can feel at home.
Materials & construction
The proposed materials are sustainable and local: earth, thatch, wood, and bamboo. There are three pos- sible methods of earth wall construction depending on the budget and timescale. The proposed wall is an earthbag wall filled with local soil and covered with clay plaster. This is affordable and straightforward technique and does not require any specialized labour. The more complex alternative is the rammed earth wall, and the more traditional way is the atakpamé earth wall technique. The roof structure is a simple screwed timber roof truss in a repetitive pattern. The thatch cover is approx. 12 deg. steeper than the existing building roof to maximise the durability of the thatch and mount solar panels. The roof has a deep overhang to prevent walls from water damage. Space under the overhang is used as a climatic void with bamboo sticks for plants to grow on, while providing privacy and preventing direct solar radiation on the walls.
Building elements
The eco-ring garden is accessible from different directions. More private functions are located in the northeast: room accommodation facing the non-public garden where volunteers can rest after work. The more public functions like the classroom, community room, dining, and office face the existing building. The water tower connected to the building drainage gathers the necessary water for the establishment. The water tower terrace is located higher than 6m to provide a proper view of the sea while practicing yoga at the same time, creating enough water pressure from the water tank. The terrace is an addition to an essential element of sustainable water management.
In the Twi language of southern Ghana, there is a word and symbol called Sankofa, which is associated with the proverb “Se wo were fi na wosankofa a yenkyi,” which translates as: “It is not wrong to go back for that which you have forgotten.” The project is a reflection of this term in multiple ways. Traditional Ghanaian communi- ties live in harmony with nature. The ring’s focal point is a garden where the tradition of sustainable farming is preserved and taught. The garden becomes a place with local species for rest and learning. The ring form symbolizes inclusiveness and togetherness, inviting all community members to participate in the Teach on the Beach mission while reflecting the form on the traditional Ghanian round hut so everyone can feel at home.
Materials & construction
The proposed materials are sustainable and local: earth, thatch, wood, and bamboo. There are three pos- sible methods of earth wall construction depending on the budget and timescale. The proposed wall is an earthbag wall filled with local soil and covered with clay plaster. This is affordable and straightforward technique and does not require any specialized labour. The more complex alternative is the rammed earth wall, and the more traditional way is the atakpamé earth wall technique. The roof structure is a simple screwed timber roof truss in a repetitive pattern. The thatch cover is approx. 12 deg. steeper than the existing building roof to maximise the durability of the thatch and mount solar panels. The roof has a deep overhang to prevent walls from water damage. Space under the overhang is used as a climatic void with bamboo sticks for plants to grow on, while providing privacy and preventing direct solar radiation on the walls.
Building elements
The eco-ring garden is accessible from different directions. More private functions are located in the northeast: room accommodation facing the non-public garden where volunteers can rest after work. The more public functions like the classroom, community room, dining, and office face the existing building. The water tower connected to the building drainage gathers the necessary water for the establishment. The water tower terrace is located higher than 6m to provide a proper view of the sea while practicing yoga at the same time, creating enough water pressure from the water tank. The terrace is an addition to an essential element of sustainable water management.

