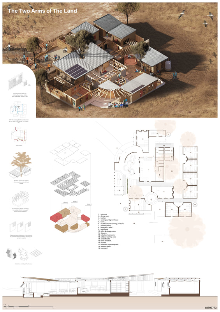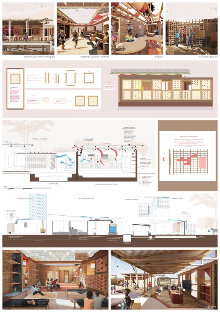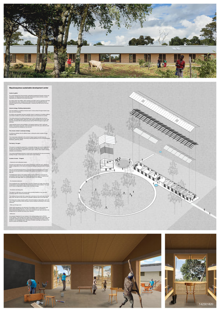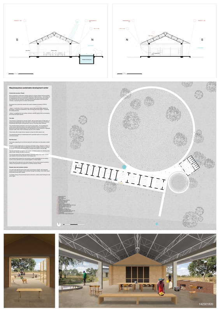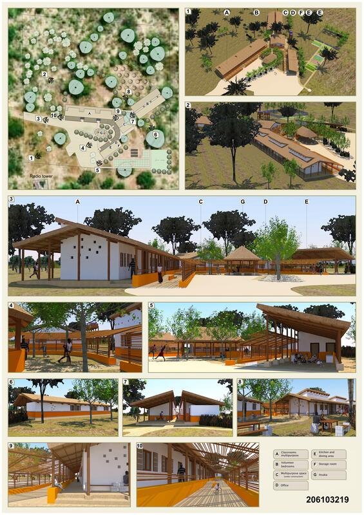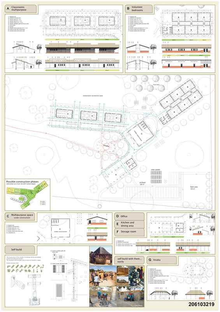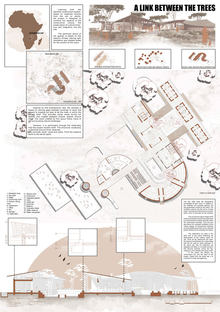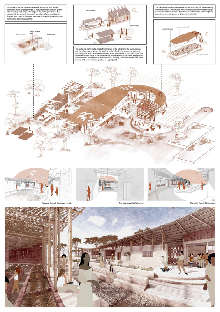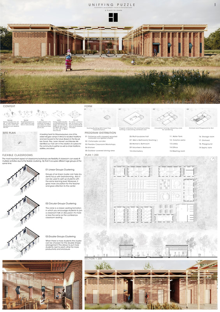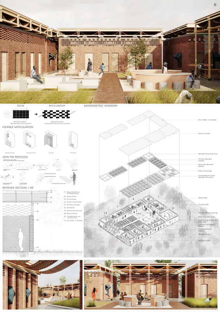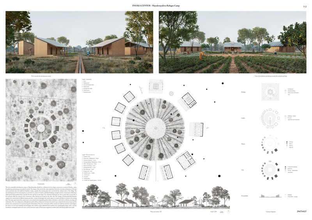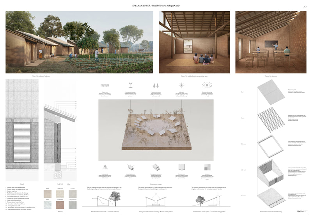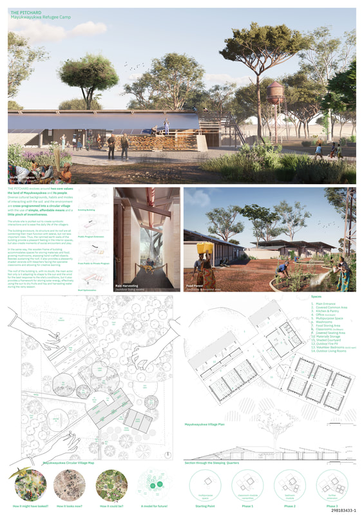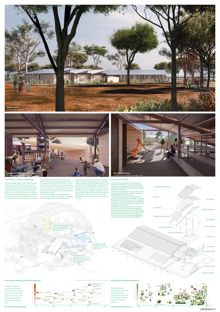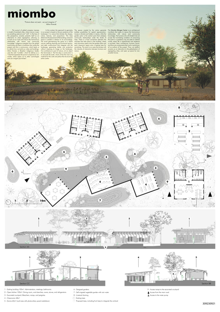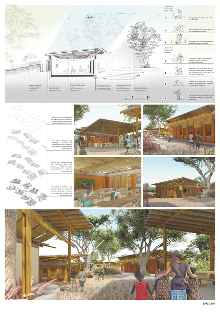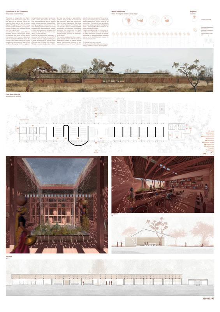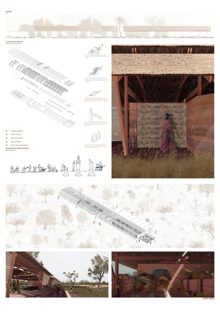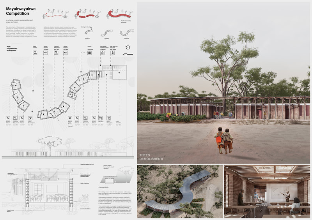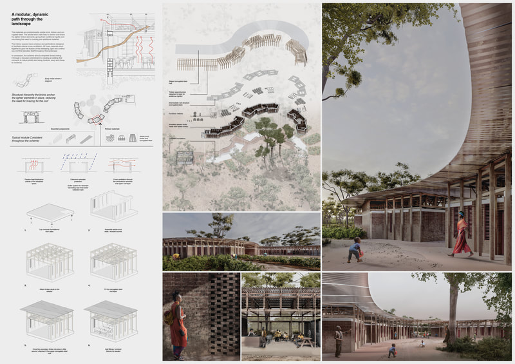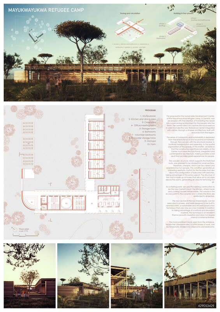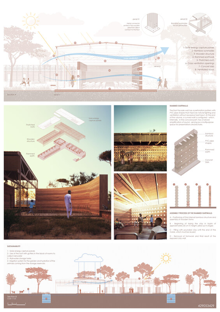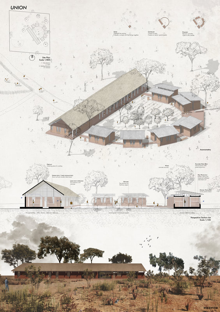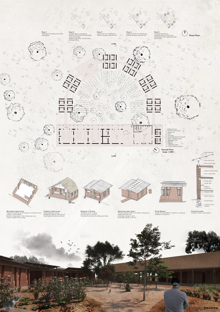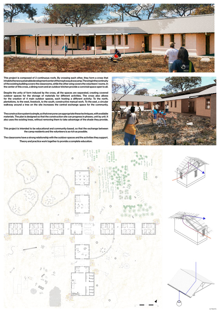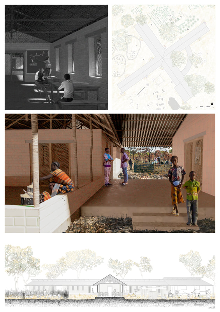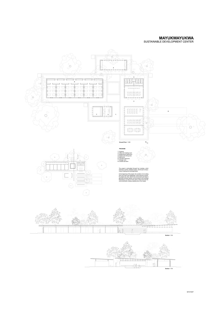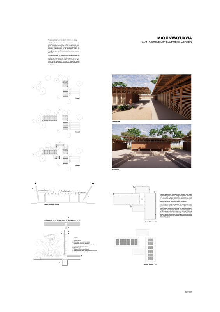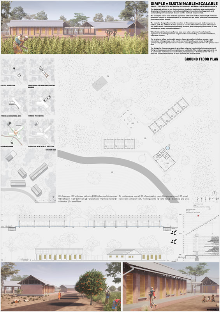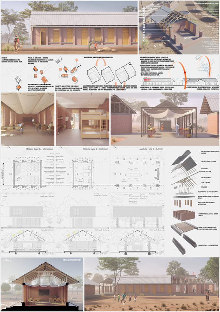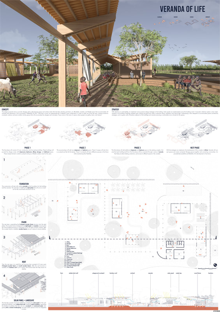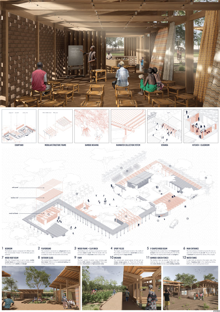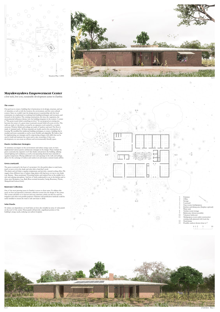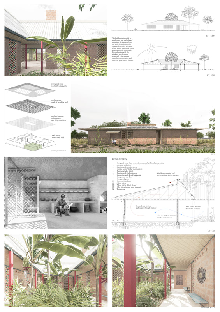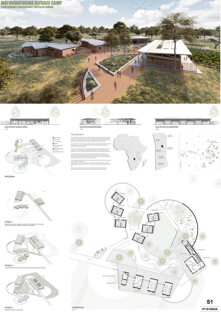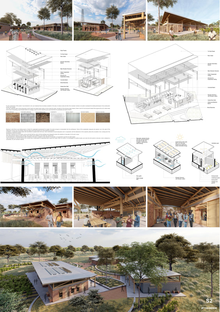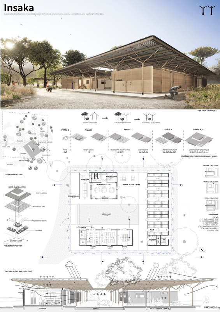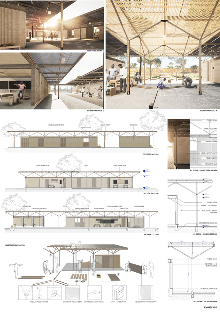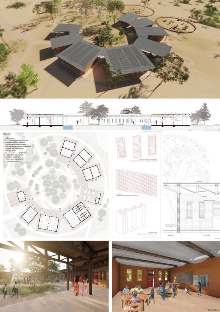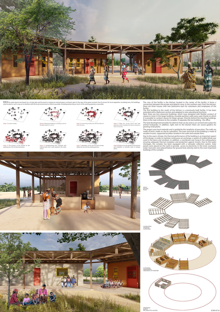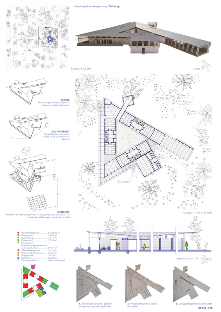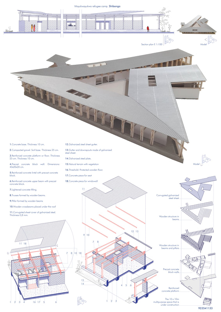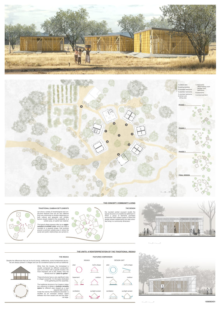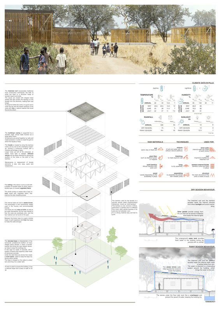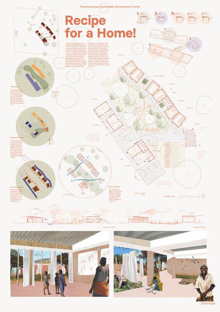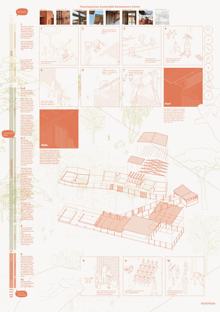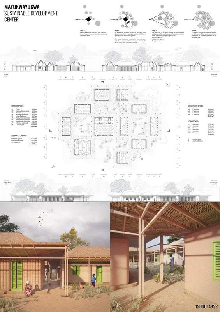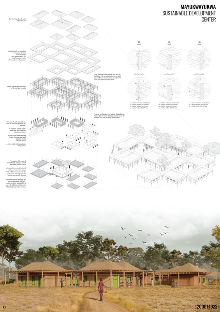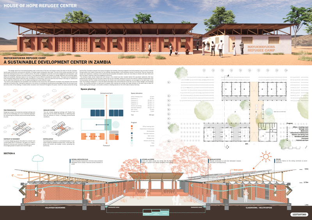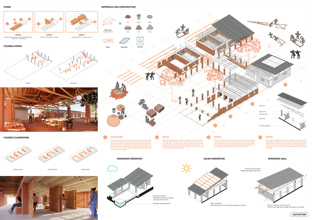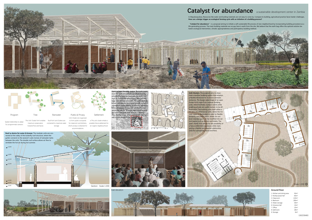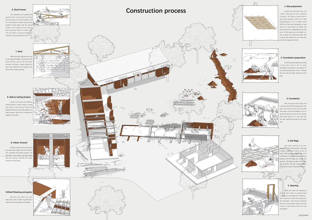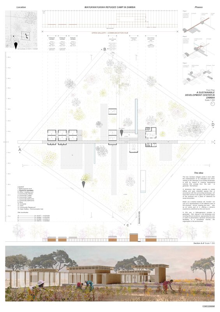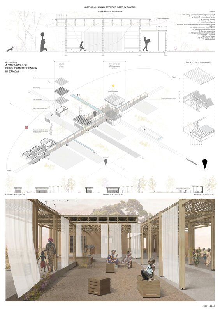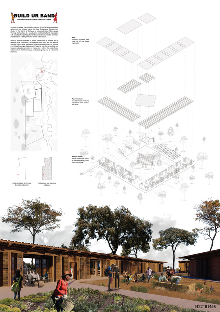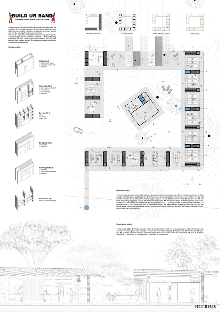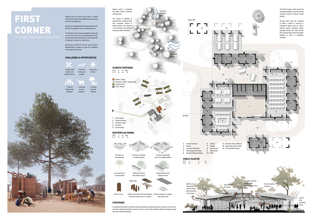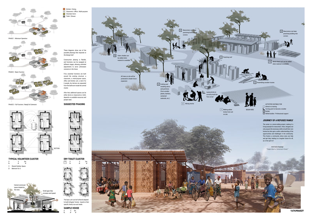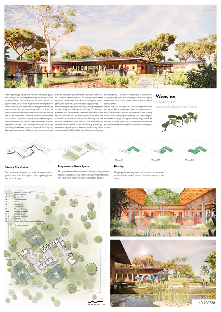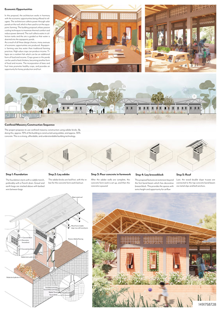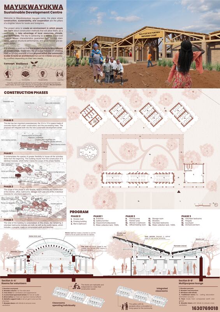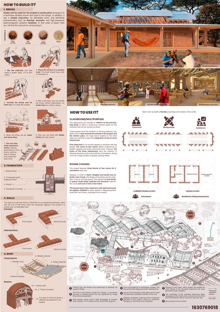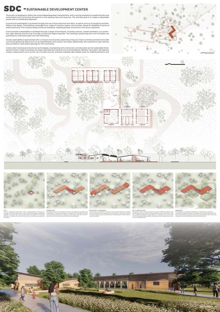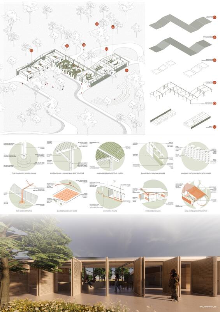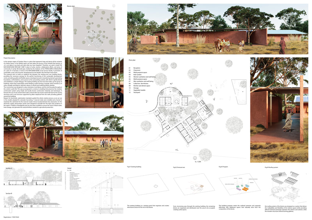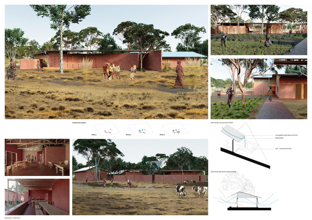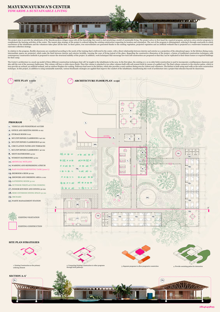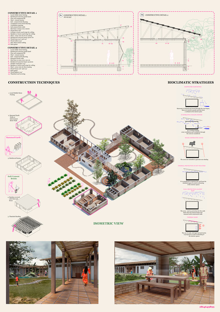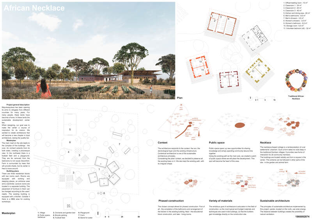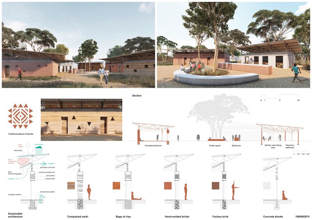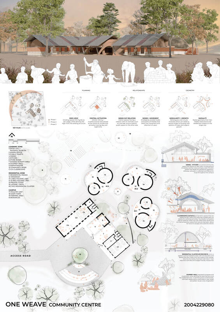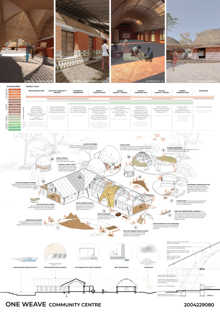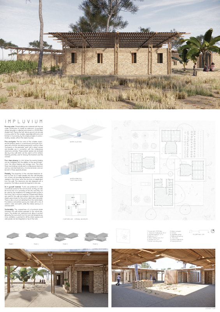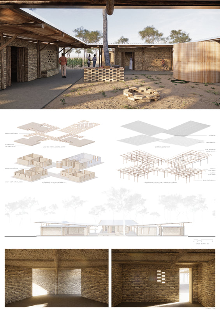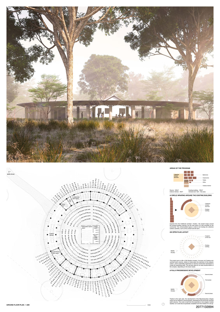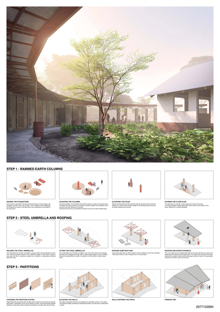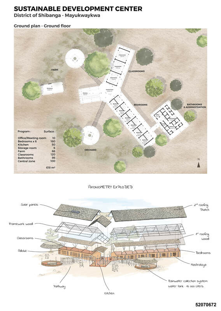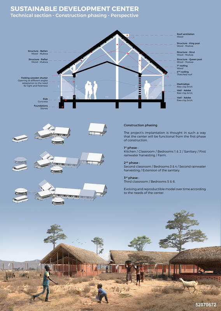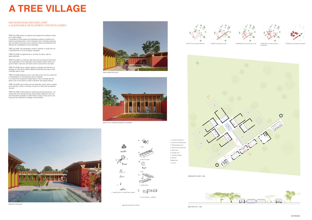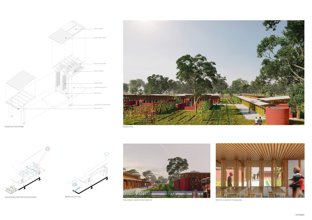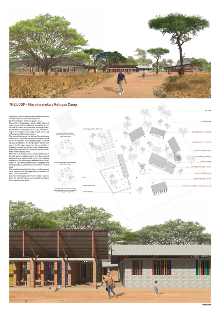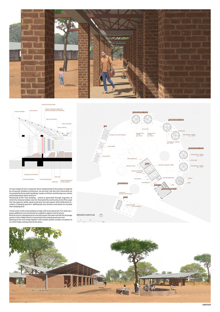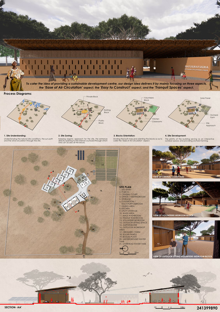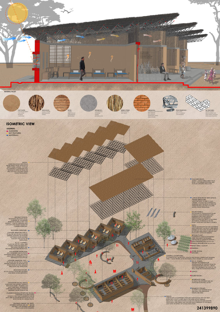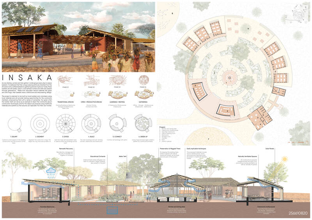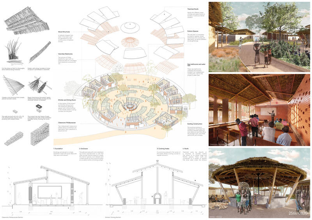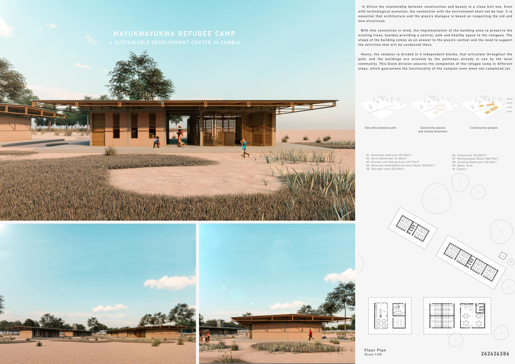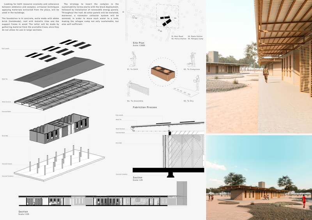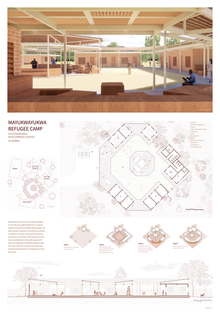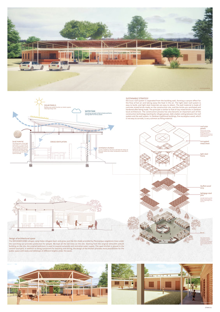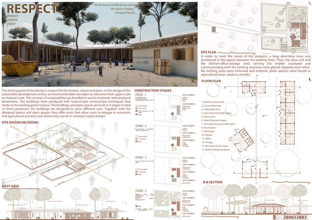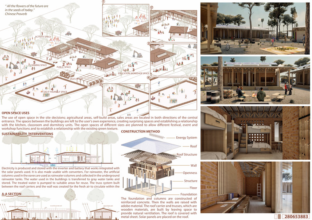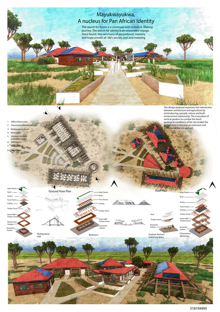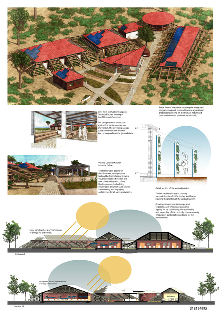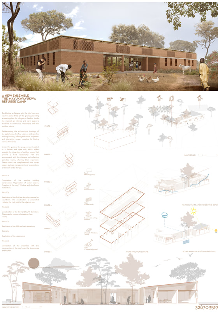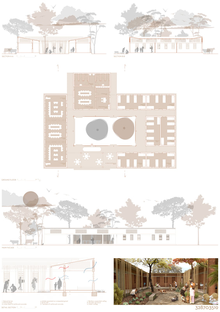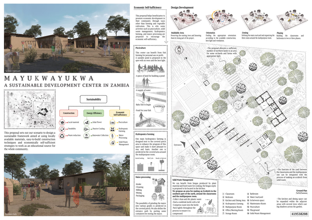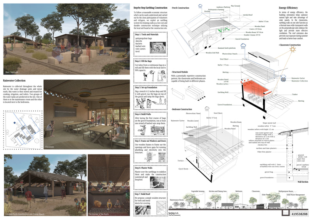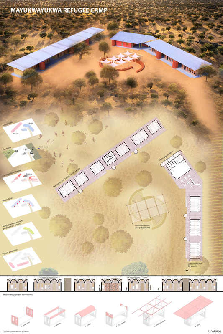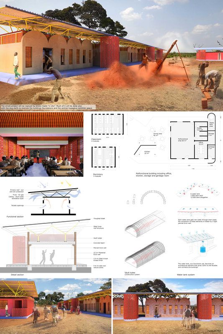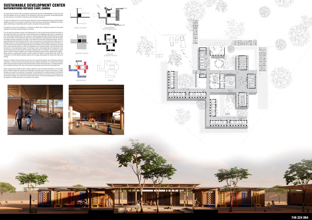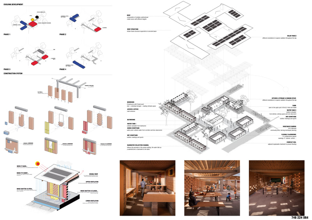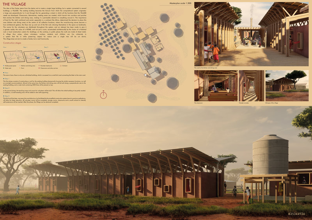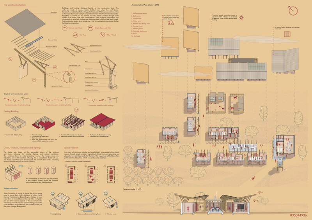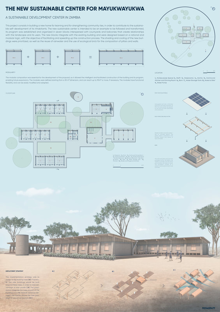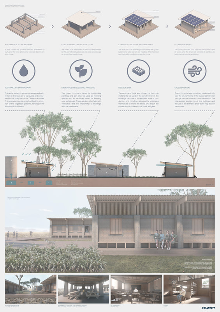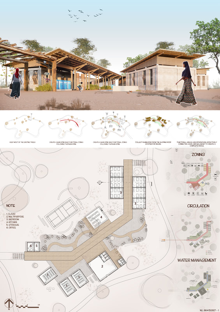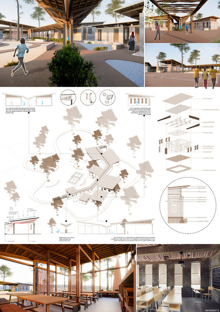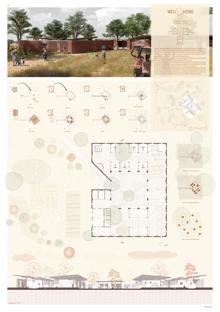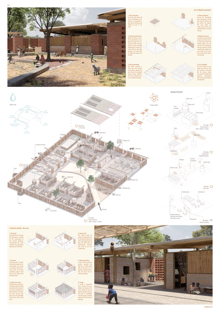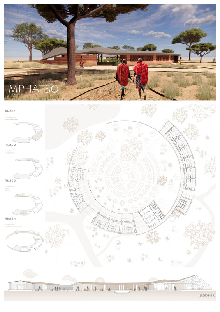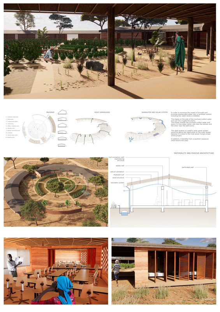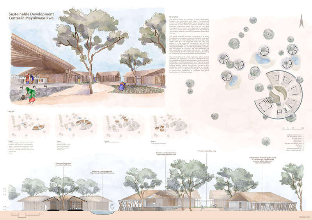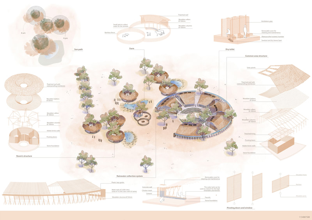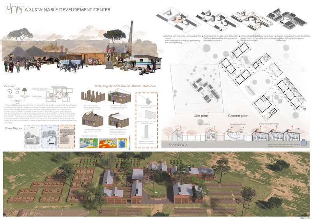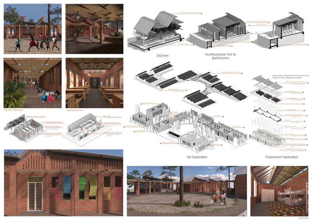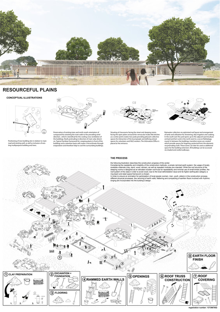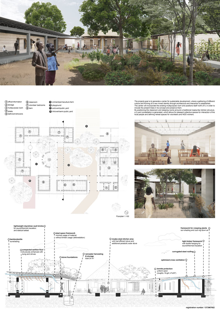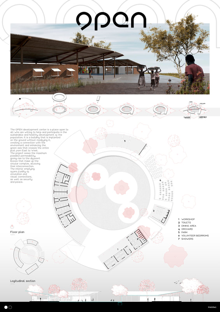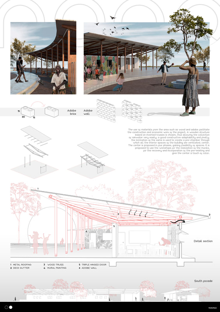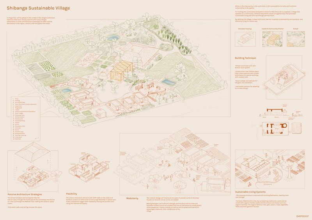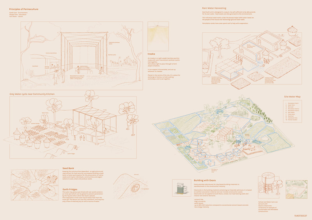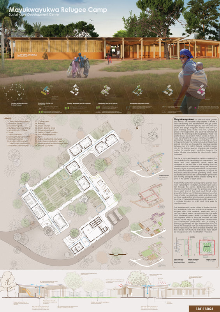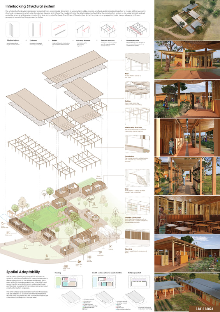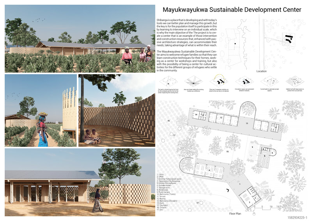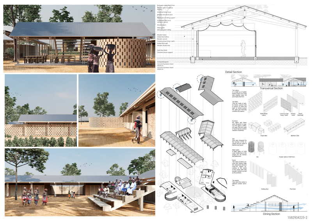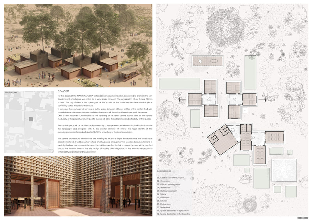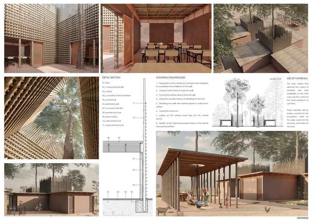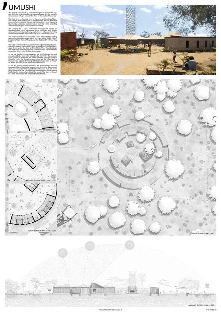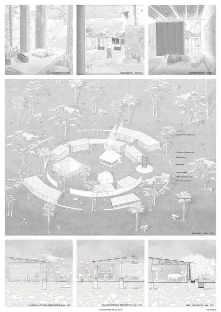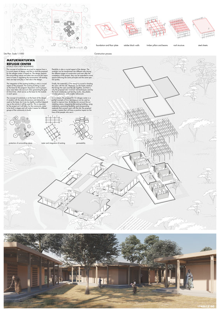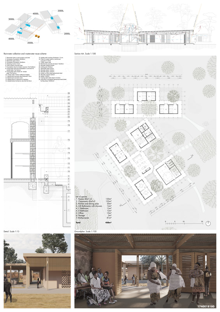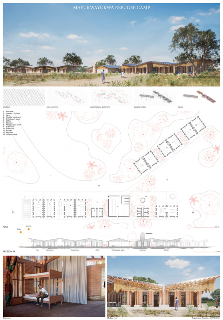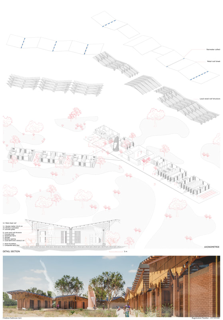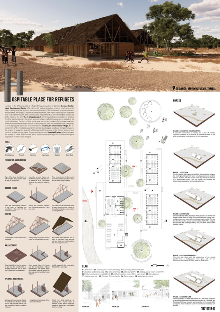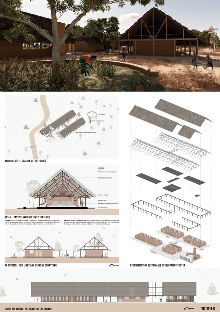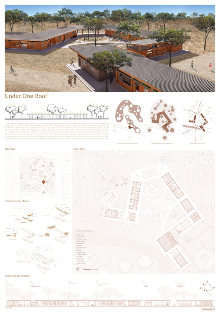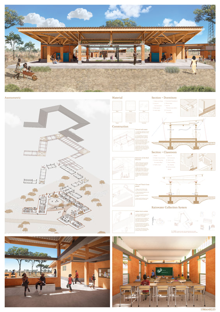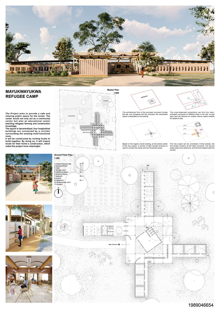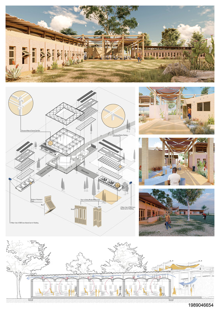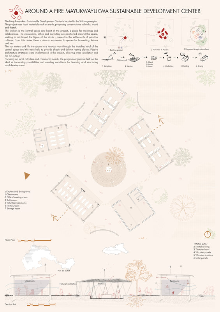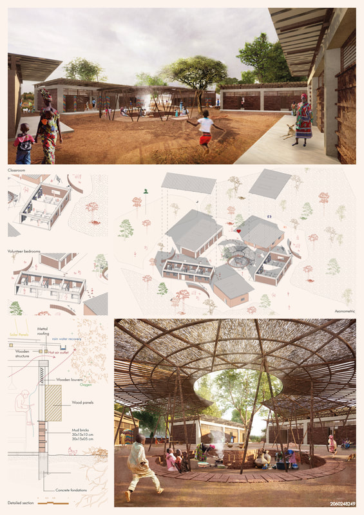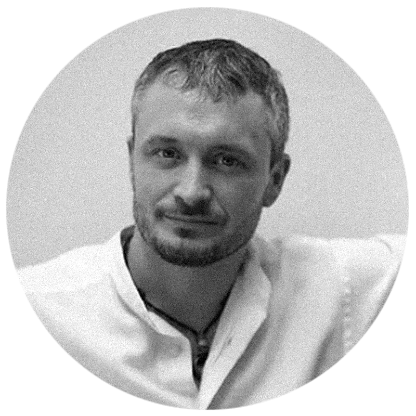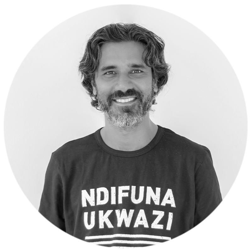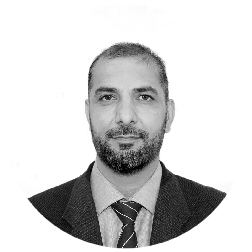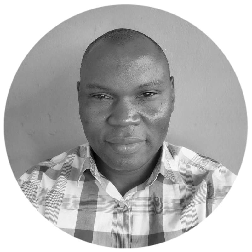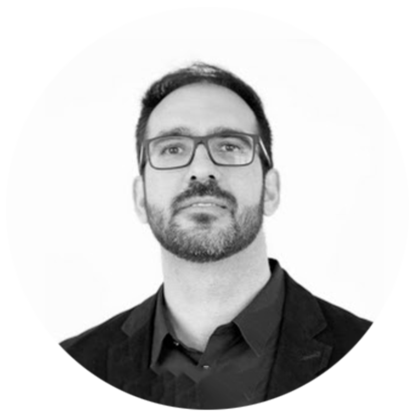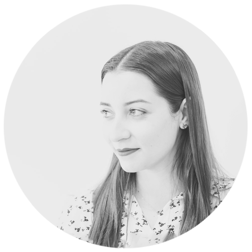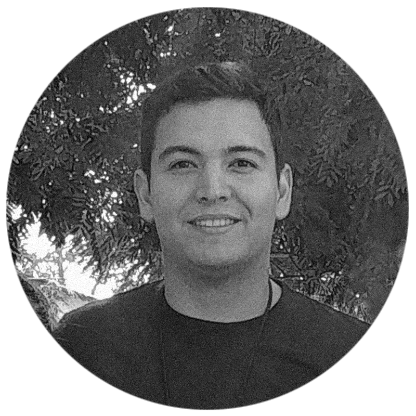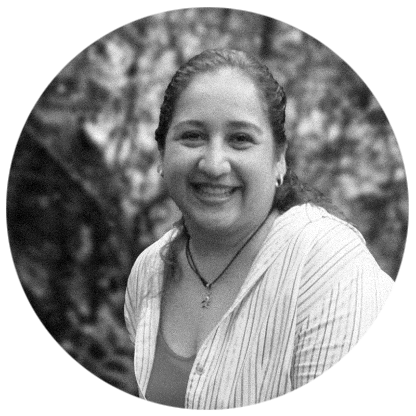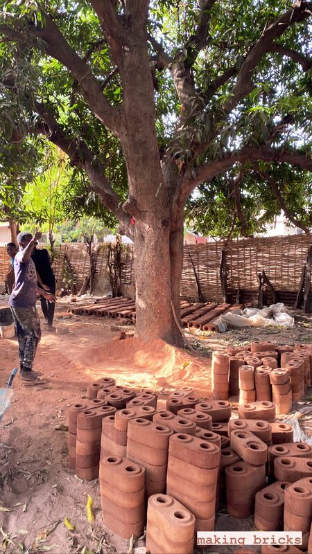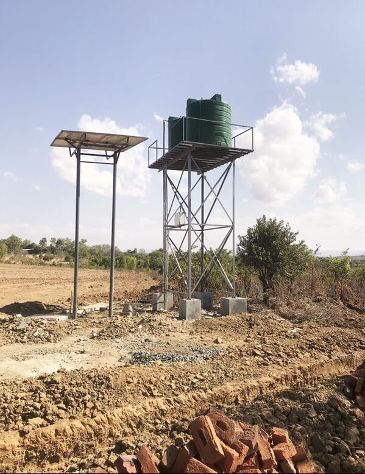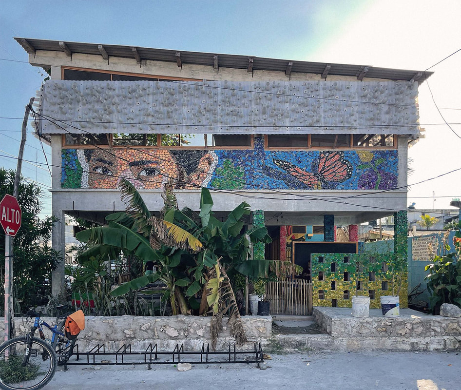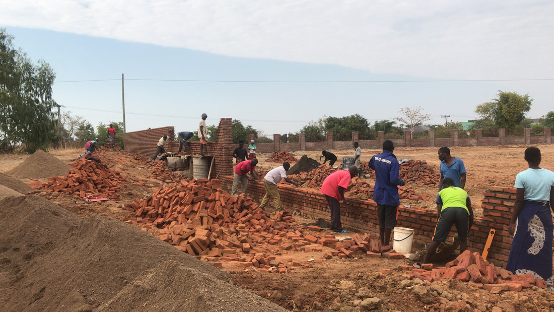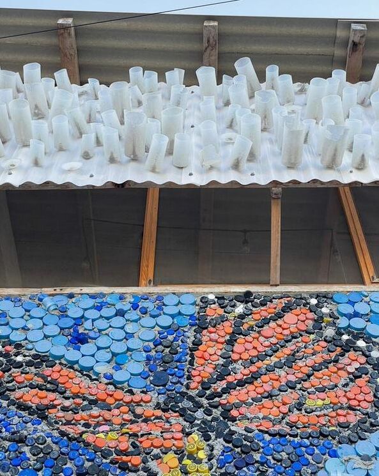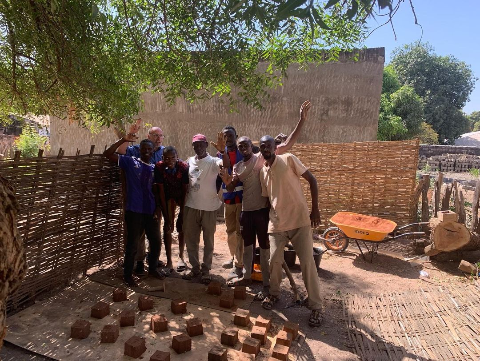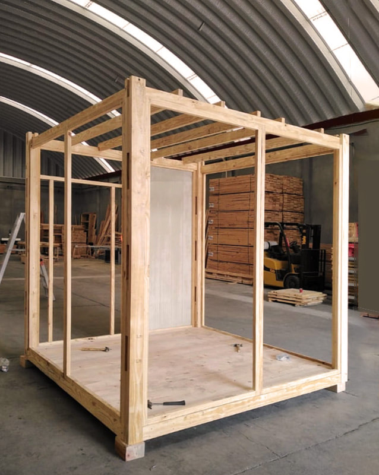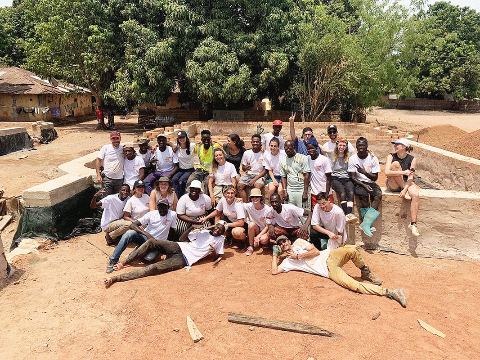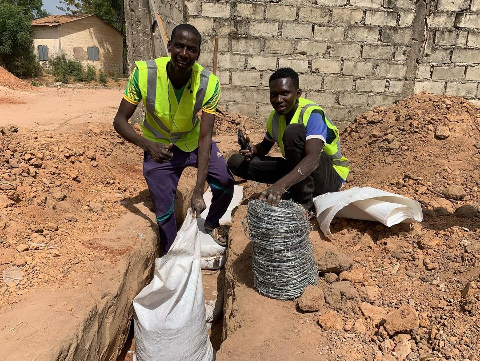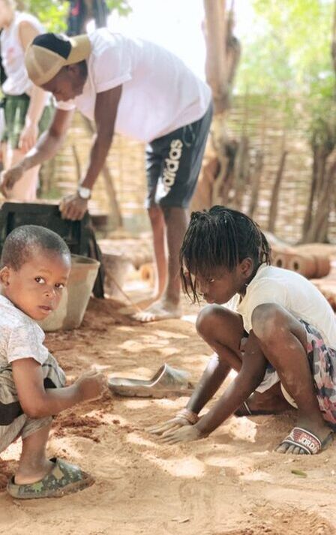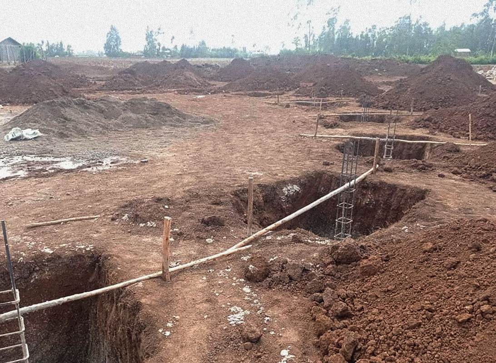· BRIEF ·
|
· introduction ·
Zambia has been generous host to refugees since 1966 when the Angolan revolution against the Portuguese spread to the east of the country forcing people to flee for safety in neighboring Zambia.
Almost 60 years later, Zambia is still receiving refugees from a long list of countries, with a predominance of Congolese, Burundians and Somalis. There are a total of about 105,000 refugees in camps and settlements in Zambia of which 65,000 are Congolese and 20,000 are Angolan. Since the creation of those camps, several NGOs have been actively working in creating community development programs among refugees in response to their requests. They operate along with UNHCR and the Zambian Government making sure that their dignity, worth, and possibility to improve are assured. This competition will take us to Mayukwayukwa, the oldest refugee settlment in Africa. We will partner with the Mexican NGO PROVS, A.C., an organization founded in 2008 that is convinced in changing the humanitarian aid model by providing tools and capabilities for the beneficiaries so they can become the promoters of economic and social development in their communities. |
· challenge ·
This competition is calling for proposals to design a new Sustainable Development Center in Mayukwayuukwa refugee camp, with the focus on using local and sustainable materials and easy-to-build construction techniques that can be replicable by the refugees when building their own houses. We are looking for a building that can become a reference for the whole community.
The new Sustainable Development Center will have three main functions: 1. Host volunteers, staff and NGO members, 2. Organize workshops and courses and 3. Support local authorities in the implementation of programs and activities. The assigned plot has a dimension of 120m x 120m and the program will include six bedrooms for volunteers, three classrooms/ multipurpose spaces, an office, a kitchen with dining area, bathrooms, an orchard and a small farm, and several areas for outdoor activities. The building will start its construction in 2023. PROVS organizes volutneer trips where participants are able to help in constructions, participate in workshops and get involved in programs with the local people. For this project they will also organize a volunteer trip around July 2023 (dates to be confirmed), and everyone is invited to participate! |
· THE WINNERS ·
[first prize]
Alexander Heilig, Steffen Knab
ZURICH, SWITZERLAND
"Jury feedback
|
This project was chosen as the first prize winner for being the most adequate and practical solution for the NGO´s needs while keeping a nice and simple design. It demonstrated a strong alignment with the mindset and values of the PROVS organization. The design was noted for its efficiency, compactness, and use of passive architectural techniques, all of which contribute to a cost-effective and sustainable solution. The project was also praised for its use of materials commonly
|
found in Mayukwayukwa refugee camp, making it easily accessible for implementation. The simplicity and elegance of the design were also highlighted, as well as the ease with which it can be constructed by local workers. Finally, the inner patio was noted as a particularly impressive feature, creating an intimate space for the community. Overall, the project impressed the jury with its thoughtful design, sustainability, and community-centric approach.
|
[SECOND PRIZE]
Raphael Fournier, Tamy Noguchi, Samantha Sgueglia
BARCELONA, SPAIN
"Jury feedback
|
The jury selected this project as second prize winner highlighting the simplicity and elegance of the scheme. The simple linear structure and circular courtyard that could serve also as a gardening space caught their attention. The jury recognized the importance of the project's feasibility and ease of construction, particularly for use in a refugee
|
camp. They also appreciated that the project was a clear representation of the main structures used in the local community. Overall, the jury appreciated the project's simplicity, natural design, and potential for easy construction.
|
[THIRD PRIZE]
Vladimir Gligorovski
GUANGDONG, CHINA
"Jury feedback
|
This project has been awarded the third prize of the competition due to its beautiful architecture and impressive design features. The modularity of the project, allowing for gradual construction, was praised by the jury. The manageable scale and scheme were also highlighted as strengths of the design. The jury noted that the roof structure can be a challenge to build by local workers, but ultimately
|
found this aspect to be a unique, elegant and promising feature of the design. They thought it could potentially inspire a micro-business model for manufacturing similar structures locally. Overall, the project impressed the jury with its beauty, modularity, and potential for local economic development, making it a deserving recipient of the third prize.
|
[SPECIAL HONORABLE MENTION]
Callum Richardson
LONDON, UNITED KINGDOM
"Jury feedback
|
The jury board praised this project for its captivating shape and cost-effective design, which utilizes locally available materials that make it feasible and easy to construct. The project's elegant design takes a sustainable approach to preserve the existing landscape and forestry. The designers' intelligent use of storage spaces and small libraries as
|
joints between different rooms was also noted. The choice of adobe brick, timber, and corrugated steel was appreciated for its practicality and aesthetic appeal. In summary, the project was well-received for its modular, cost-effective design that connects with nature while maintaining a focus on functionality.
|
[SPECIAL HONORABLE MENTION]
Shehab Yasser, Youssef Ramadan
ALEXANDRIA, EGYPT
"Jury feedback
|
This project has won the fifth prize in the architecture competition because it is a very appealing, simple and feasible design that fits well within the competition's briefing. The design offers a communal space with a central courtyard that gives intimacy to the users and provides enough space to carry out daily activities both inside and outside the
|
complex. The modularity and scale of the project are great, and it brings all the activities into one space, which was appreciated by the jury. Overall, the design was appreciated for its harmony between nature and architecture, creating a meaningful witness to the education area, completing and balancing the composition.
|
[HONORABLE MENTIONS]
Jovan Theophilus, Wan-Chen Wu, Chin-Cheng Ou, Jasmine Kuo
TAINAN, TAIWAN
Veronica Alemagna, Alfredo Meneghetti
BOLOGNA, ITALY
Célia Fonzes, Célia Gleyse, Claire Laurent
MONTPELLIER, FRANCE
Harpa Arquitetura - Aline Zanchet, Júlia Hamann, Pedro Pupe
PORTO ALEGRE, BRAZIL
Gianmarco Falasca, Giulia Di Domenico
L'AQUILA, ITALY
Simona Servini, Mihail Servini
SKOPJE, MACEDONIA
Carlos Vallecillos Moya, Francisco Bayona Carrasco, Javier Navarro Mateos, Laura García García
GRANADA, SPAIN
Dulce Andino, Gonzalo Gutiérrez, Francisca Hernández, Sebastián Parada
PUERTO MONTT, CHILE
Jaehun Cho, Sojeong Shin
SEOUL, SOUTH KOREA
Daniel Masa Caballero, Damián Flores Lorite, Mercedes Orellana Olmedo, Guillermo Rico Álvarez
SEVILLA, SPAIN
· JURY ·
|
|
|
|
|
|
|
|
|
|
· PAST COMPETITIONS GALLERY·
Archstorming's mission is to connect architects with a passion for humanitarian architecture with NGOs. In the last few months we have seen your designs being built in countries such as Senegal, Ethiopia, Malawi or Mexico. Former competitors have enrolled in volunteer trips to help in the constructions, making this experience much more than just a competition. Thank you! ❤️



