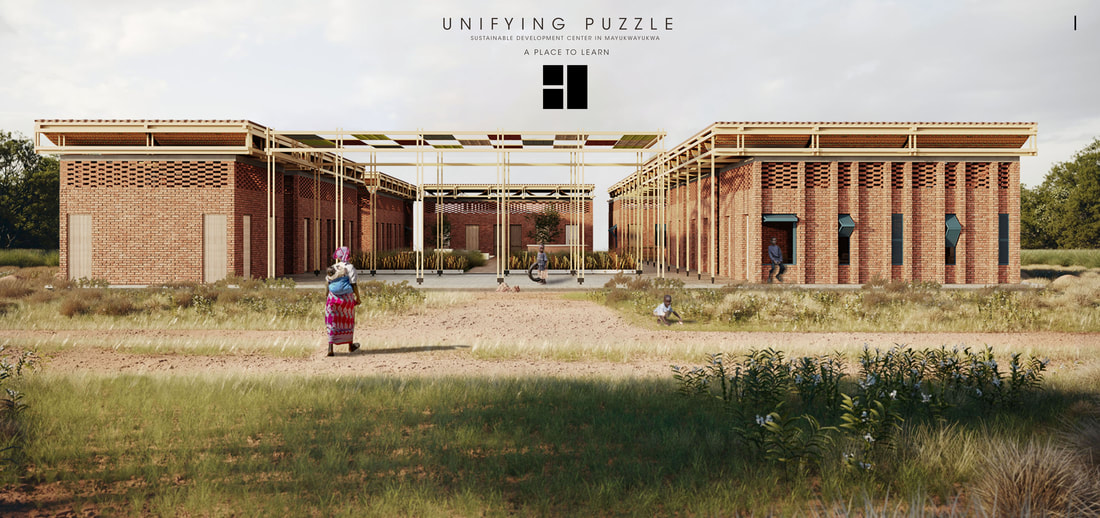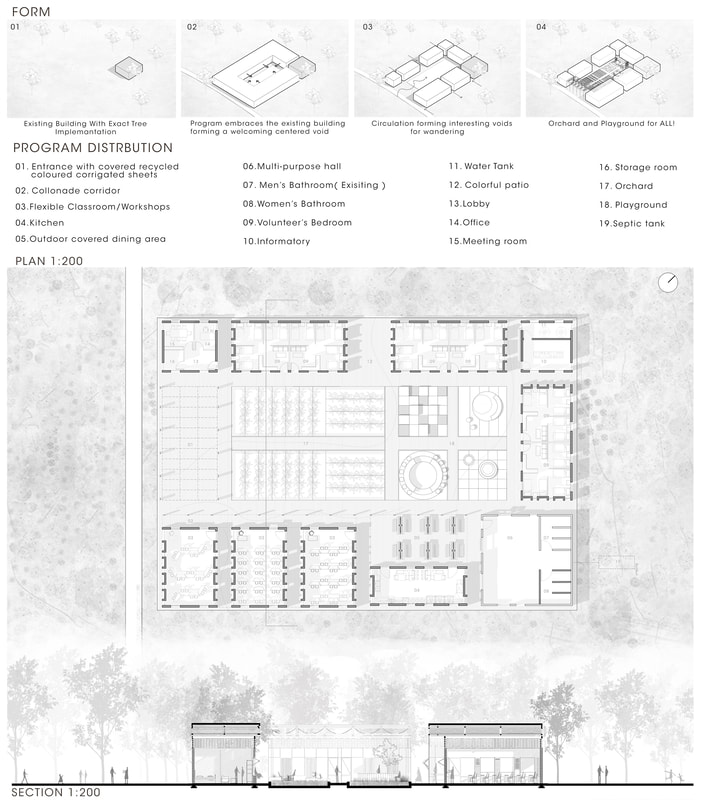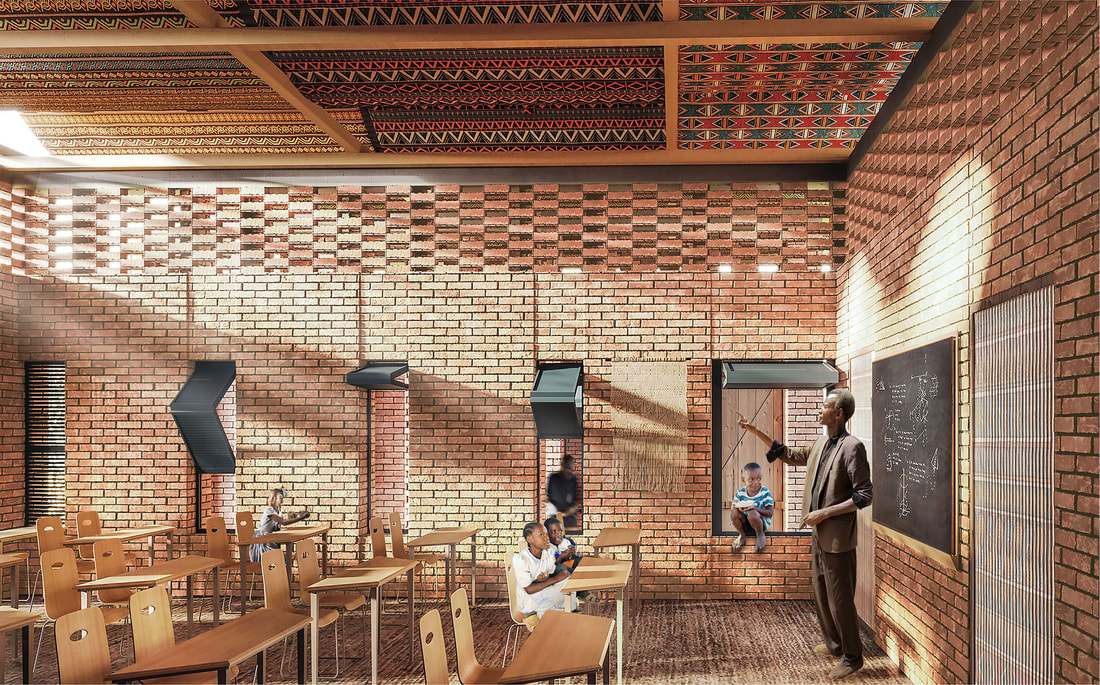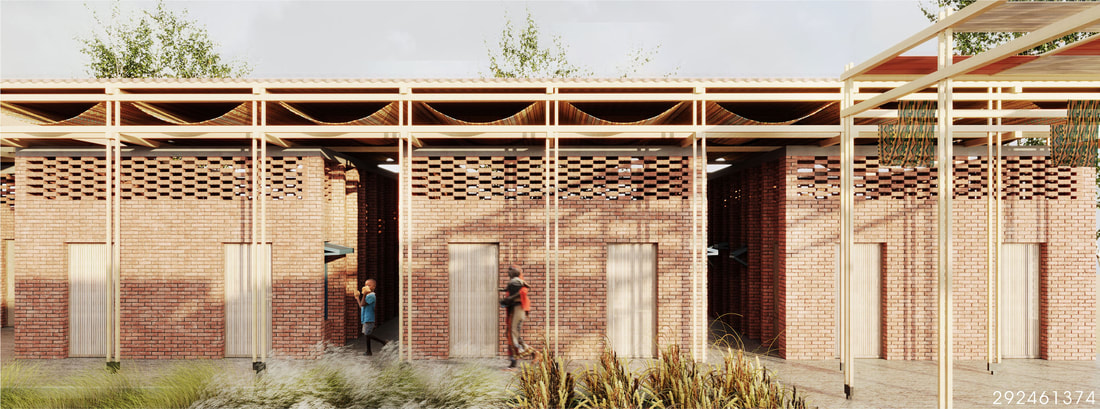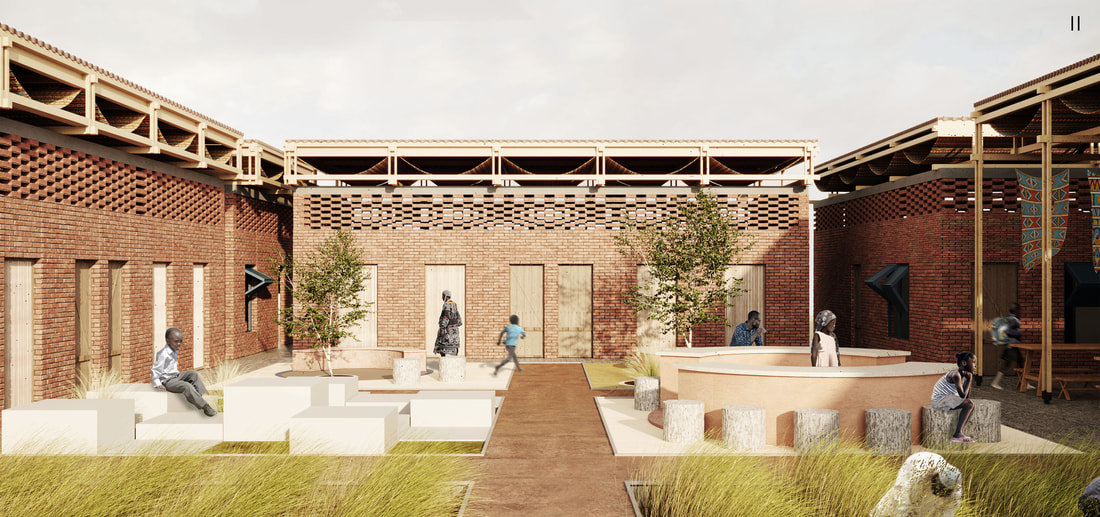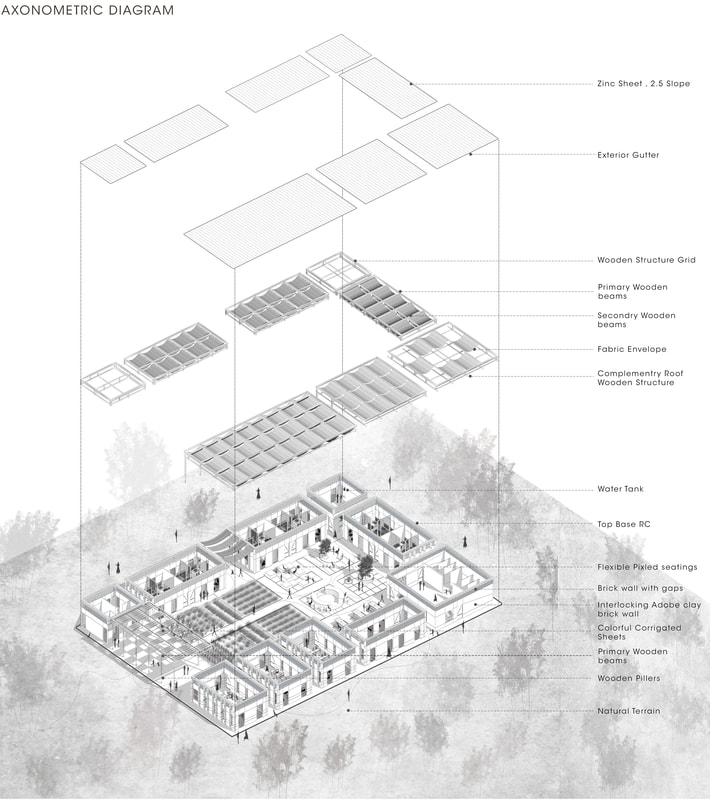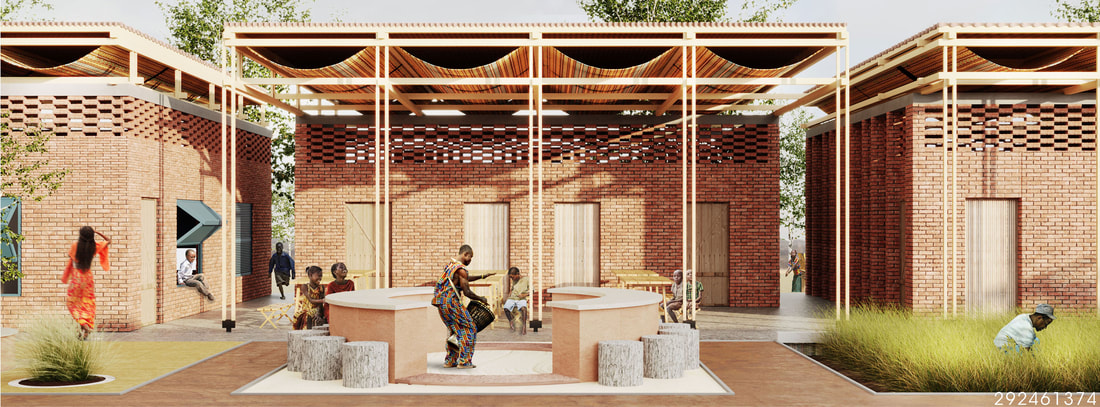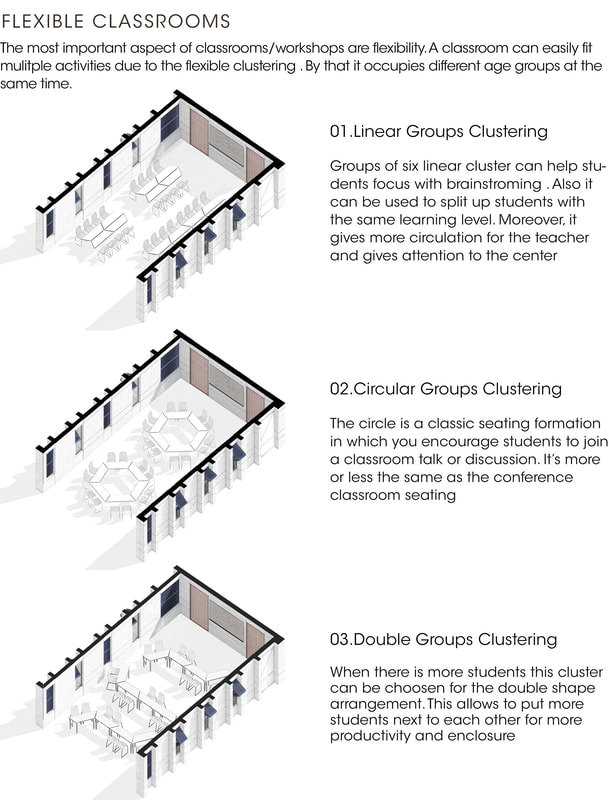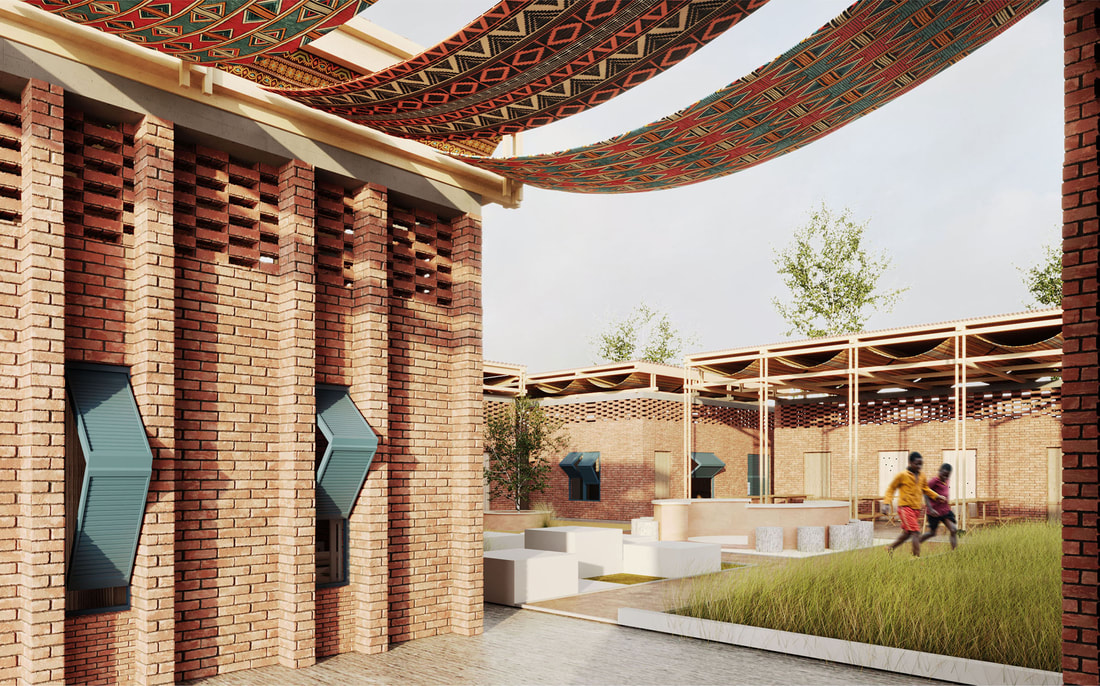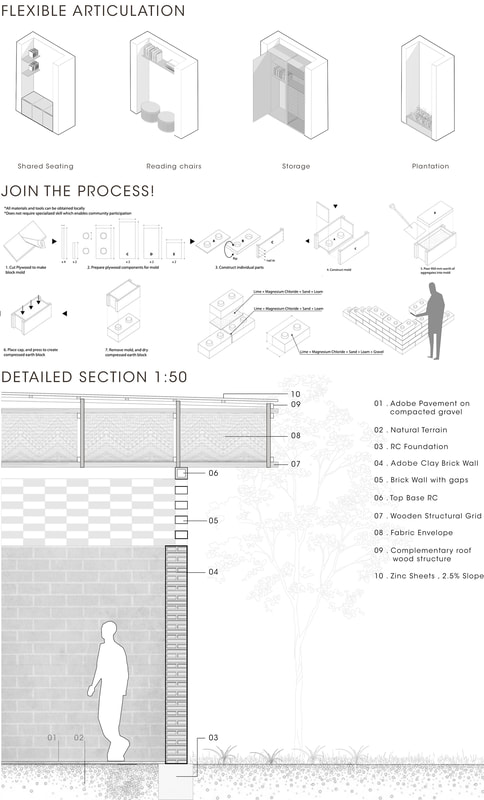5th PRIZE
[Shehab Yasser, Youssef Ramadan ]
ALEXANDRIA, EGYPT
A beating heart for Mayukwayukwa, one of the oldest refugee camps in Africa to recollect traditions and look forward to the future. Based on the five pillars: Social , Play , Learn, Harvest ,and Wander. We identified our main aim in the creation of a place for the community to gather as well as share traditions, abilities, and ideas. A space that could be interpreted by the users and transformed in time according to the community's needs. We wanted the theoretical versatility with the freedom to be mirrored in the building.
The entrance is colorfully shaded with recyclable corrugated sheets paving the way towards the plaza. The classrooms are divided into corridors in between allowing for more freedom roaming around. The volunteers’ rooms are orientated towards the plaza, creating a vivid and interactive atmosphere between the volunteers and people in the plaza.
The design aims to be eco-friendly and can be built by the local community in ways such as using traditional methods and only bio-degradable natural materials . Such as Rammed Earth, Adobe Clay Bricks and Local Wood. Humble yet present, the intervention does not compete with the surroundings, but instead uplift the surrounding nature. Creating harmony between nature and architecture that architecture becomes one with it. The composition is protected under a wooden grid that supports the roof. Lying on this structure, a roof of metal sheets covering the project, collecting all the run-off water in order to store it in water tanks for later use.
Thereby stands a meaningful witness the education area completing and balancing the composition. Also made from Adobe Clay Bricks, it provides a sheltered and peaceful space for the educational activities of the community.
We imagine a place of harmony, offering diverse experiences where the community can spread its culture and customs. Where people can be different yet together at the same time, where local cultures have the chance to be passed on and preserved.
The entrance is colorfully shaded with recyclable corrugated sheets paving the way towards the plaza. The classrooms are divided into corridors in between allowing for more freedom roaming around. The volunteers’ rooms are orientated towards the plaza, creating a vivid and interactive atmosphere between the volunteers and people in the plaza.
The design aims to be eco-friendly and can be built by the local community in ways such as using traditional methods and only bio-degradable natural materials . Such as Rammed Earth, Adobe Clay Bricks and Local Wood. Humble yet present, the intervention does not compete with the surroundings, but instead uplift the surrounding nature. Creating harmony between nature and architecture that architecture becomes one with it. The composition is protected under a wooden grid that supports the roof. Lying on this structure, a roof of metal sheets covering the project, collecting all the run-off water in order to store it in water tanks for later use.
Thereby stands a meaningful witness the education area completing and balancing the composition. Also made from Adobe Clay Bricks, it provides a sheltered and peaceful space for the educational activities of the community.
We imagine a place of harmony, offering diverse experiences where the community can spread its culture and customs. Where people can be different yet together at the same time, where local cultures have the chance to be passed on and preserved.

