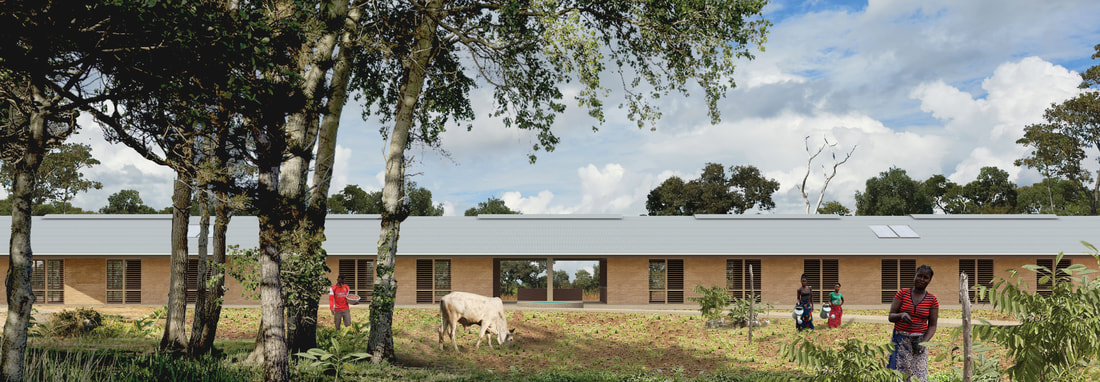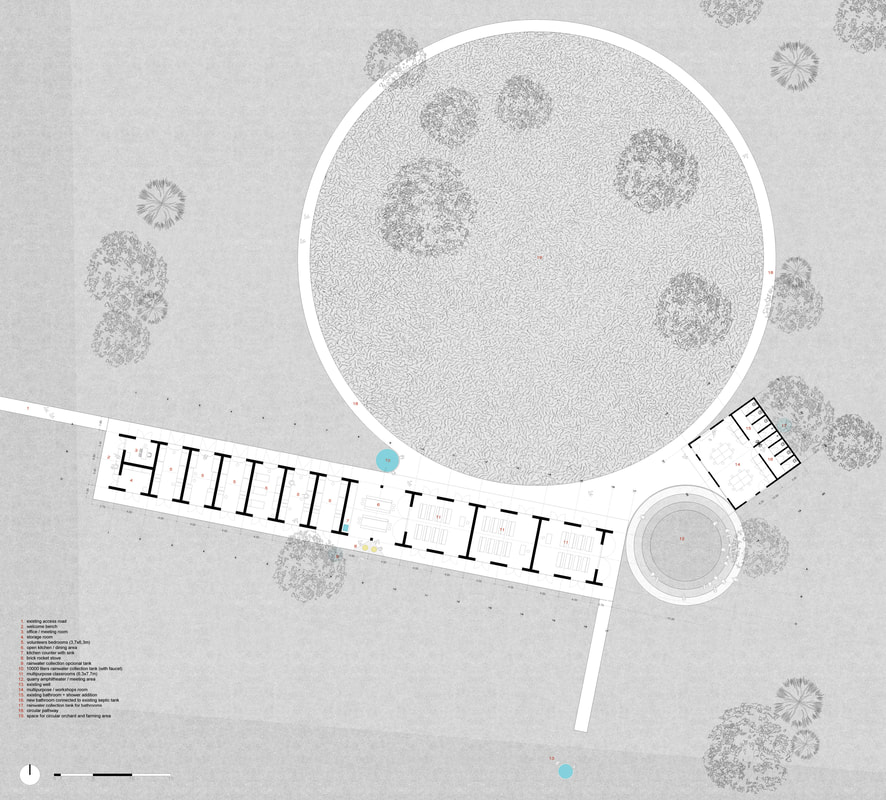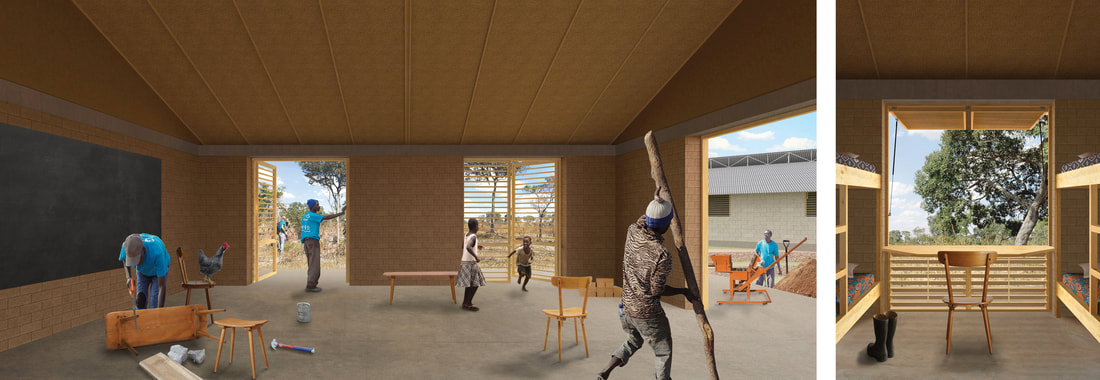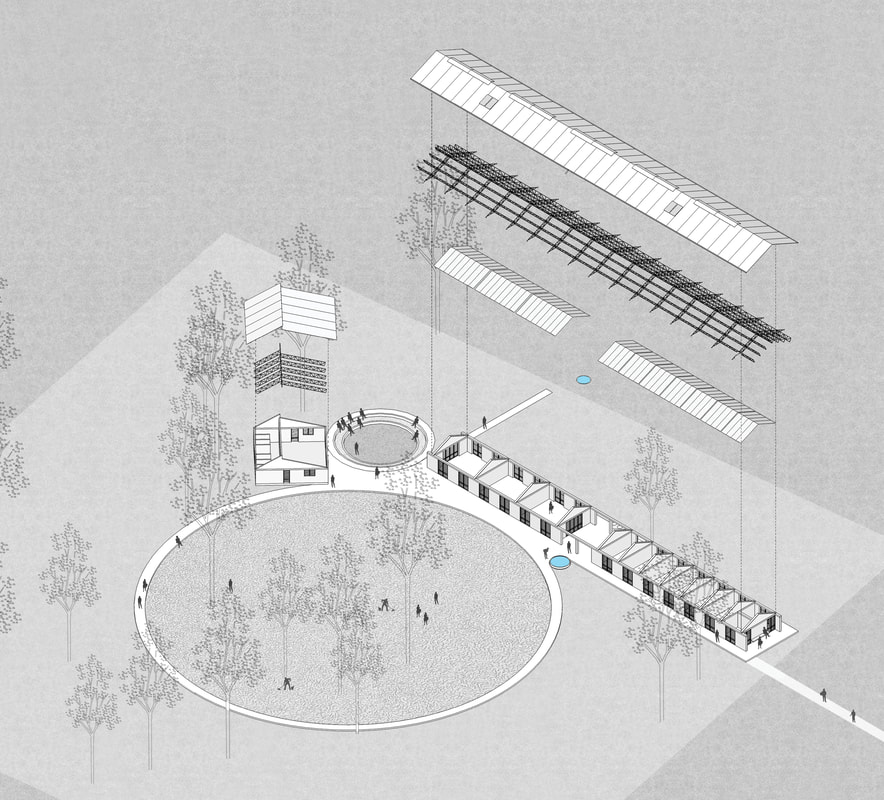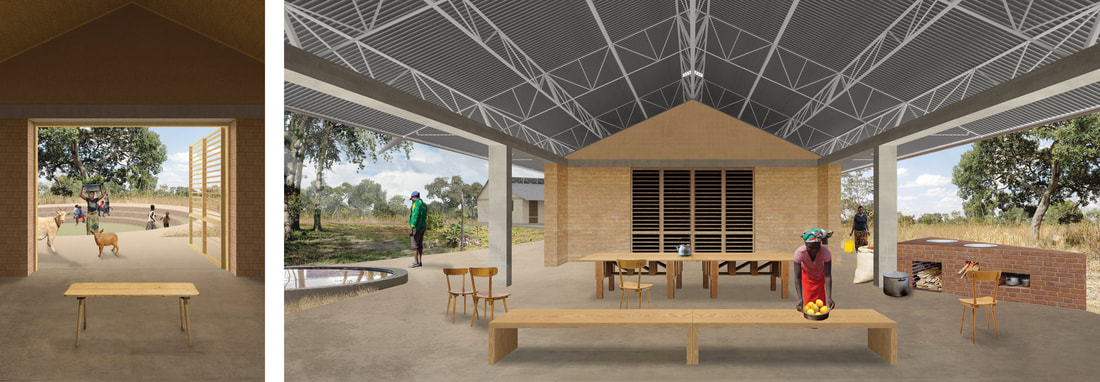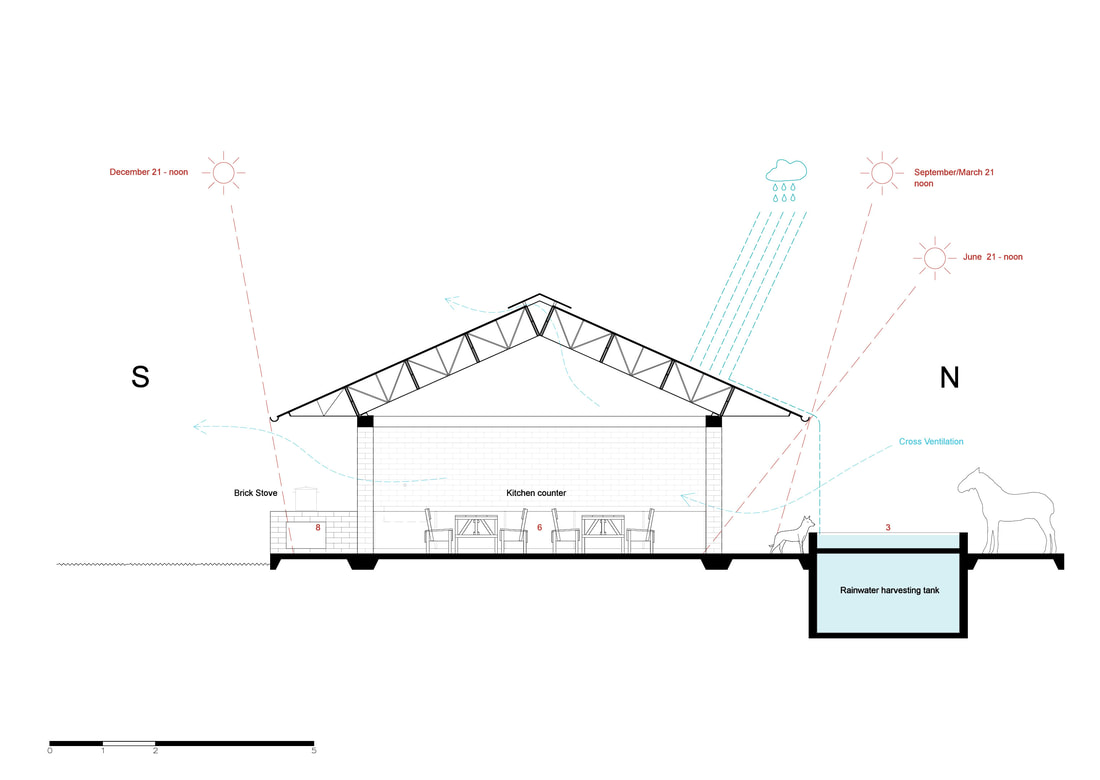2nd PRIZE
[Raphael Fournier, Tamy Noguchi, Samantha Sgueglia ]
BARCELONA, SPAIN
General strategy
The new building is a rectilinear structure that can be built in various phases through modular repetition. It will be visible from the main road, placing it parallel to the existing access road and near the existing hand pump.
Its location and orientation respond to the climatic conditions in order to provide comfortable spaces. The large openings allow for cross-ventilation in all seasons based on north/north-east winds in rainy season and south/south east winds the rest of the year, while the large overhang roof allows for sun and rain protection.
Program
The new building contains three classrooms, an open kitchen and dining area, six bedrooms, an office and a storage room.
The dining-kitchen space is located at the center, side-open, in connection with the orchard. There is a large brick cook-stove on the south side, a counter with a sink, and a rainwater collection tank on the north side.
A multipurpose space and the bathrooms are located in the existing building. There will be 3 new cubicles, 2 new showers and 2 sinks connected to the same septic tank. A rainwater collection tank will be provided for these facilities. Necessary ventilation openings are at roof level.
The new building is a rectilinear structure that can be built in various phases through modular repetition. It will be visible from the main road, placing it parallel to the existing access road and near the existing hand pump.
Its location and orientation respond to the climatic conditions in order to provide comfortable spaces. The large openings allow for cross-ventilation in all seasons based on north/north-east winds in rainy season and south/south east winds the rest of the year, while the large overhang roof allows for sun and rain protection.
Program
The new building contains three classrooms, an open kitchen and dining area, six bedrooms, an office and a storage room.
The dining-kitchen space is located at the center, side-open, in connection with the orchard. There is a large brick cook-stove on the south side, a counter with a sink, and a rainwater collection tank on the north side.
A multipurpose space and the bathrooms are located in the existing building. There will be 3 new cubicles, 2 new showers and 2 sinks connected to the same septic tank. A rainwater collection tank will be provided for these facilities. Necessary ventilation openings are at roof level.
The Circular Orchard / Landscape Strategy
A continuous pathway links the different areas. The orchard is large enough for various kinds of local plantings and integrating a small farm, becoming a learning laboratory for the community.
The Quarry, an Agora
The soil needed for the building construction is extracted on-site, and the excavation is adapted as a public amphitheater that connects both the new and the existing building.
A continuous pathway links the different areas. The orchard is large enough for various kinds of local plantings and integrating a small farm, becoming a learning laboratory for the community.
The Quarry, an Agora
The soil needed for the building construction is extracted on-site, and the excavation is adapted as a public amphitheater that connects both the new and the existing building.
Construction / Climatic Strategy
The modular solution provides training opportunities for the community members.
Walls are made of interlocking Compressed Earth Blocks manufactured on site by press machines, with soil extracted on site.
Trusses are metal rebars and steel plates welded on site. They allow for airflow under the corrugated steel sheets, venting hot air through linear shafts on the top ridge.
Corrugated metal sheets are efficient for collecting water. They support solar panels according to electricity needs of the center.
The dormitories and classrooms will have a ceiling made of woven fiber to maximise thermal control.
The wooden doors have louvers to regulate cross-ventilation, solar control and privacy. A complete closing of the dormitories louvers will ensure a better comfort during the cold winter night.
The modular solution provides training opportunities for the community members.
Walls are made of interlocking Compressed Earth Blocks manufactured on site by press machines, with soil extracted on site.
Trusses are metal rebars and steel plates welded on site. They allow for airflow under the corrugated steel sheets, venting hot air through linear shafts on the top ridge.
Corrugated metal sheets are efficient for collecting water. They support solar panels according to electricity needs of the center.
The dormitories and classrooms will have a ceiling made of woven fiber to maximise thermal control.
The wooden doors have louvers to regulate cross-ventilation, solar control and privacy. A complete closing of the dormitories louvers will ensure a better comfort during the cold winter night.

