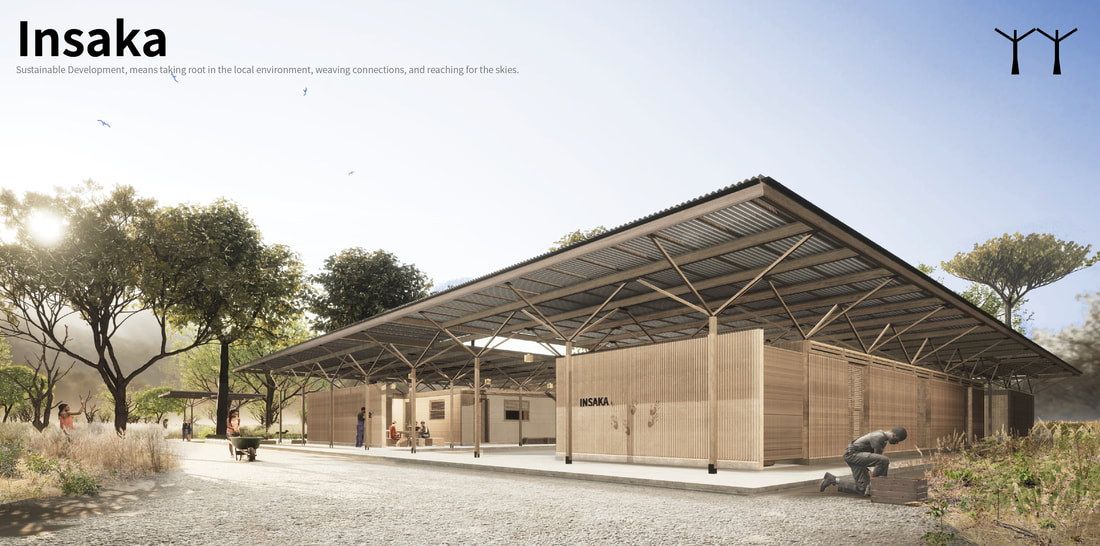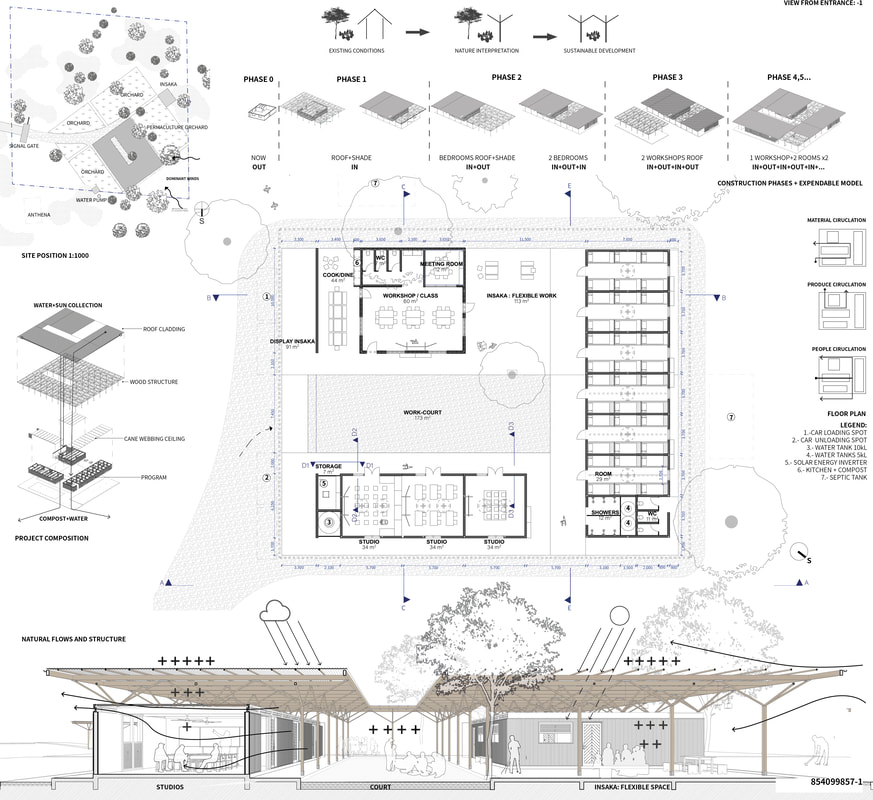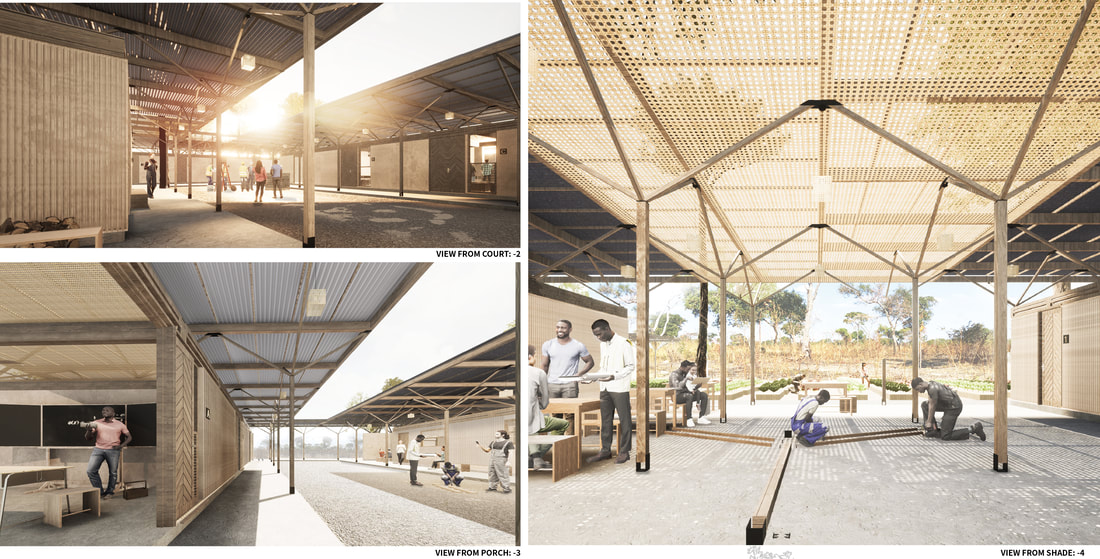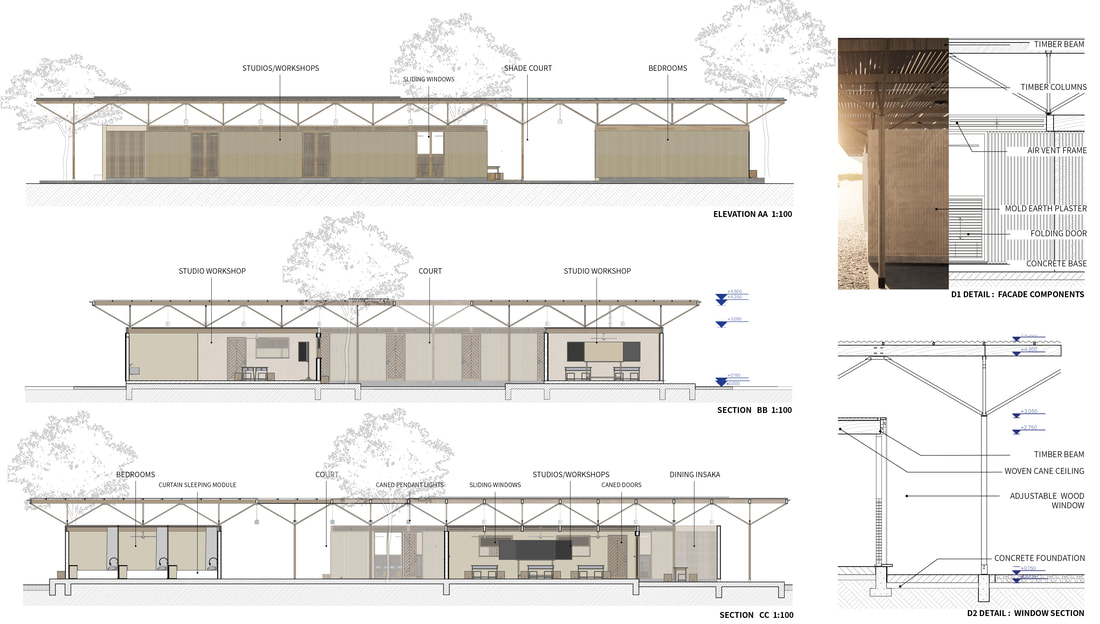3RD PRIZE
[Vladimir Gligorovski ]
guangdong, china
Design
In Mayukwayukwa refugee settlement, western Zambia, the Insaka is a symbol of balance for the local conditions. Inspired by local flora and typical insaka architecture, the Insaka acts as a living canopy providing the necessary protection for life to nest in and strive.
The Insaka site is grown from 3 main roots: agriculture, construction, and forest.
Oriented East West in an inviting stance, the 3 main volumes come from the major programs required for the centre to grow. The base volumes take inspiration in local vernacular design gestures such as earth brick walls and orientation introduced to create a dynamic strong gesture of orientation, and to enclose outdoor private spaces for the visitors.
These intermediate spaces act as open flexible areas. Light roof structure and caned ceiling blends furthermore the inside and outside. Lands for agricultural use are reserved on the north side for honing the living skills for local actors and acting as a buffer.
In Mayukwayukwa refugee settlement, western Zambia, the Insaka is a symbol of balance for the local conditions. Inspired by local flora and typical insaka architecture, the Insaka acts as a living canopy providing the necessary protection for life to nest in and strive.
The Insaka site is grown from 3 main roots: agriculture, construction, and forest.
Oriented East West in an inviting stance, the 3 main volumes come from the major programs required for the centre to grow. The base volumes take inspiration in local vernacular design gestures such as earth brick walls and orientation introduced to create a dynamic strong gesture of orientation, and to enclose outdoor private spaces for the visitors.
These intermediate spaces act as open flexible areas. Light roof structure and caned ceiling blends furthermore the inside and outside. Lands for agricultural use are reserved on the north side for honing the living skills for local actors and acting as a buffer.
Construction
To demonstrate the building techniques and match the available resources and needs, the construction needs to be done in 4 steps. Start with punctual foundations, then the timber tree shaped columns and then the roof. Once the shade cover is establishing the construction site is already organized and sheltered. From then on can continue with digging foundations, fabricating earth bricks and storing the necessary wood and metal sheets. It is an ongoing dynamic process with simple steps.
The construction is based on circular economy principle. To optimize the usage of resources the design requires speed of construction, flexibility, and modularity. Opportunities for training the local actors into different techniques while maintaining the coherence of the overall system.
Vernacular and simplicity in assemble are principles for building materials of a sustainable development center.
Materials
The Insaka aims to use available local materials made on site or prefabricated. Building the necessity means the solid walls use compacted earth bricks and earth with lime plastering, the structure is local wood from the town. The roof is made of corrugated metal sheets and the ceiling is woven cane. The materials feature various local building techniques and values turning the sustainable development center into an exemplary symbol in Mayukayukwa.
The process is establishing a cohesive relationship between construction, economic activities, and the natural environment to demonstrate the potential growth.
To demonstrate the building techniques and match the available resources and needs, the construction needs to be done in 4 steps. Start with punctual foundations, then the timber tree shaped columns and then the roof. Once the shade cover is establishing the construction site is already organized and sheltered. From then on can continue with digging foundations, fabricating earth bricks and storing the necessary wood and metal sheets. It is an ongoing dynamic process with simple steps.
The construction is based on circular economy principle. To optimize the usage of resources the design requires speed of construction, flexibility, and modularity. Opportunities for training the local actors into different techniques while maintaining the coherence of the overall system.
Vernacular and simplicity in assemble are principles for building materials of a sustainable development center.
Materials
The Insaka aims to use available local materials made on site or prefabricated. Building the necessity means the solid walls use compacted earth bricks and earth with lime plastering, the structure is local wood from the town. The roof is made of corrugated metal sheets and the ceiling is woven cane. The materials feature various local building techniques and values turning the sustainable development center into an exemplary symbol in Mayukayukwa.
The process is establishing a cohesive relationship between construction, economic activities, and the natural environment to demonstrate the potential growth.






