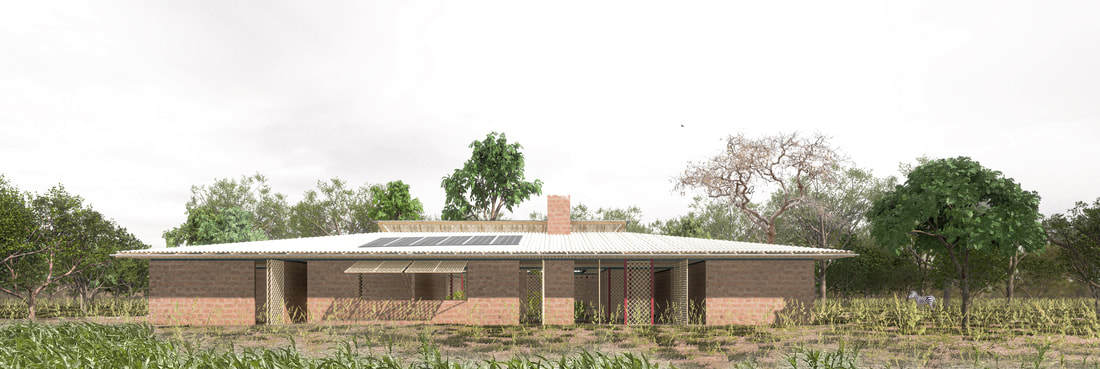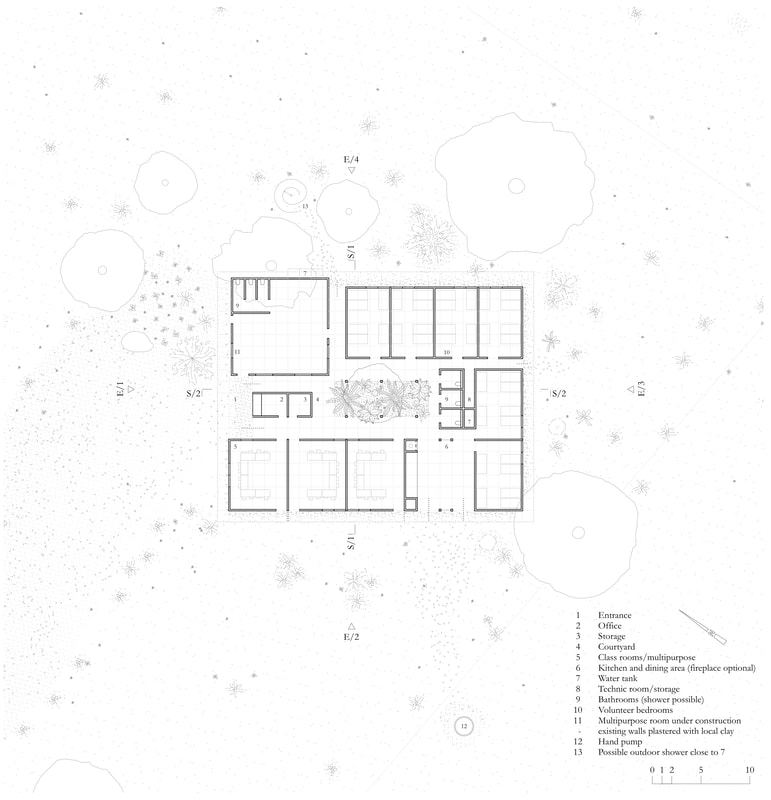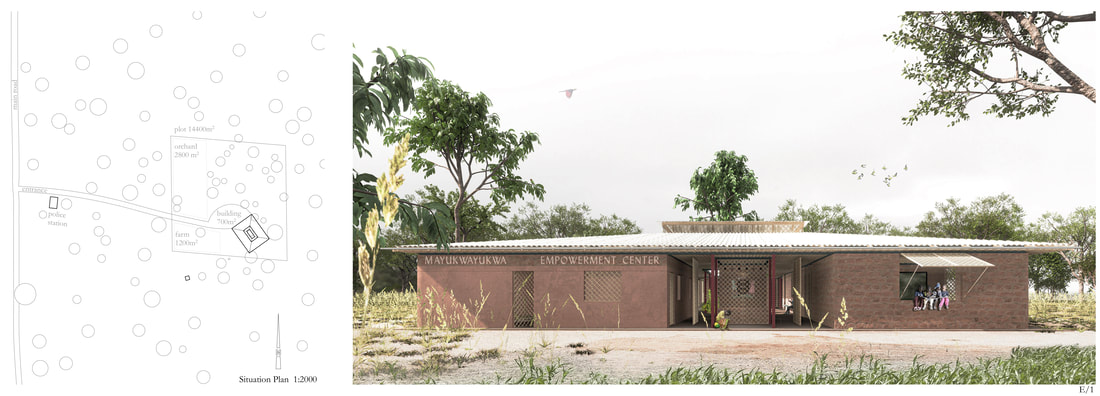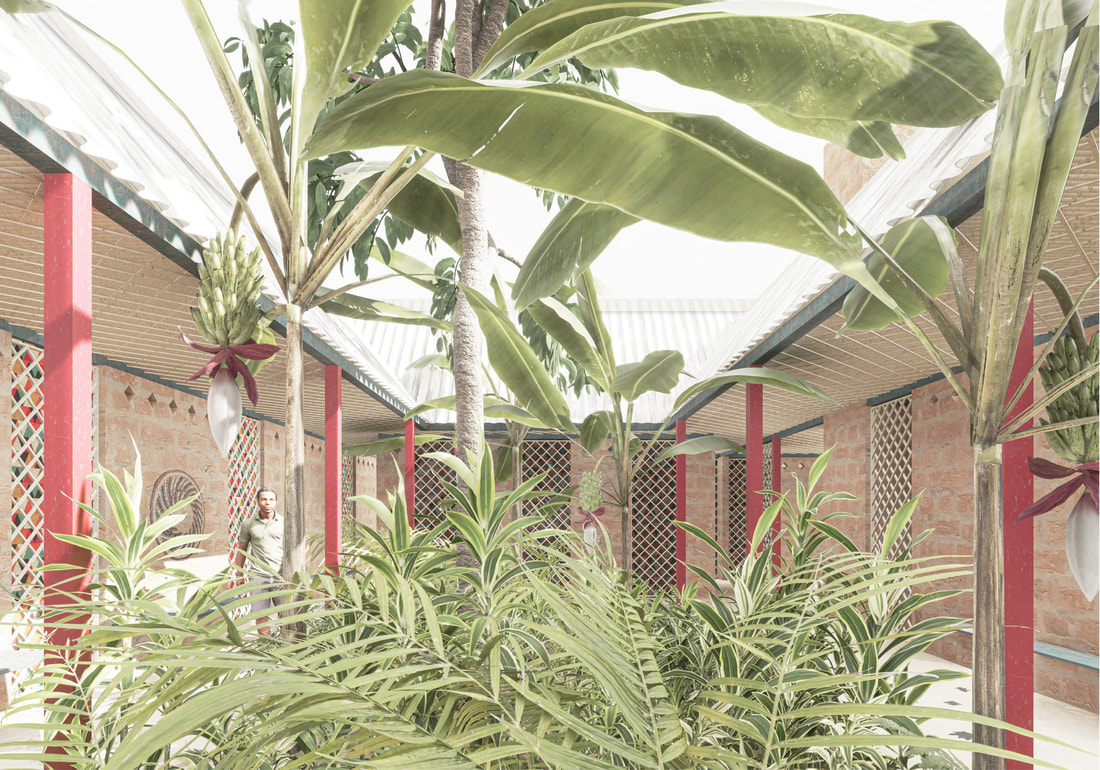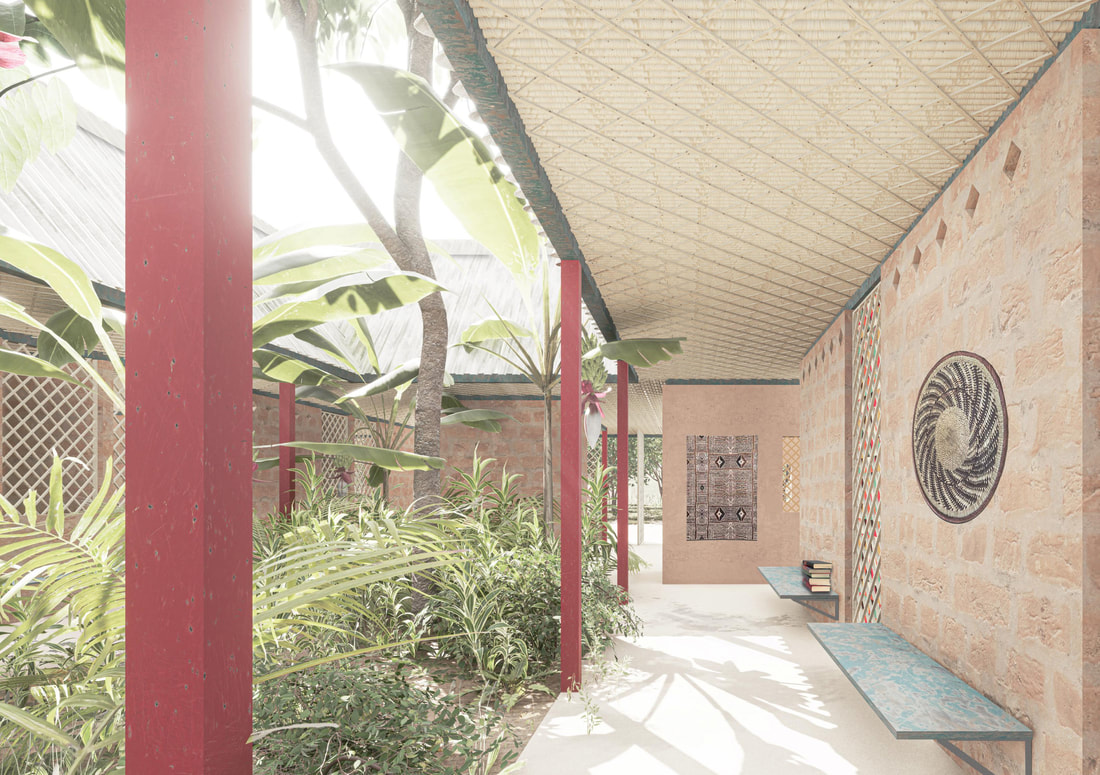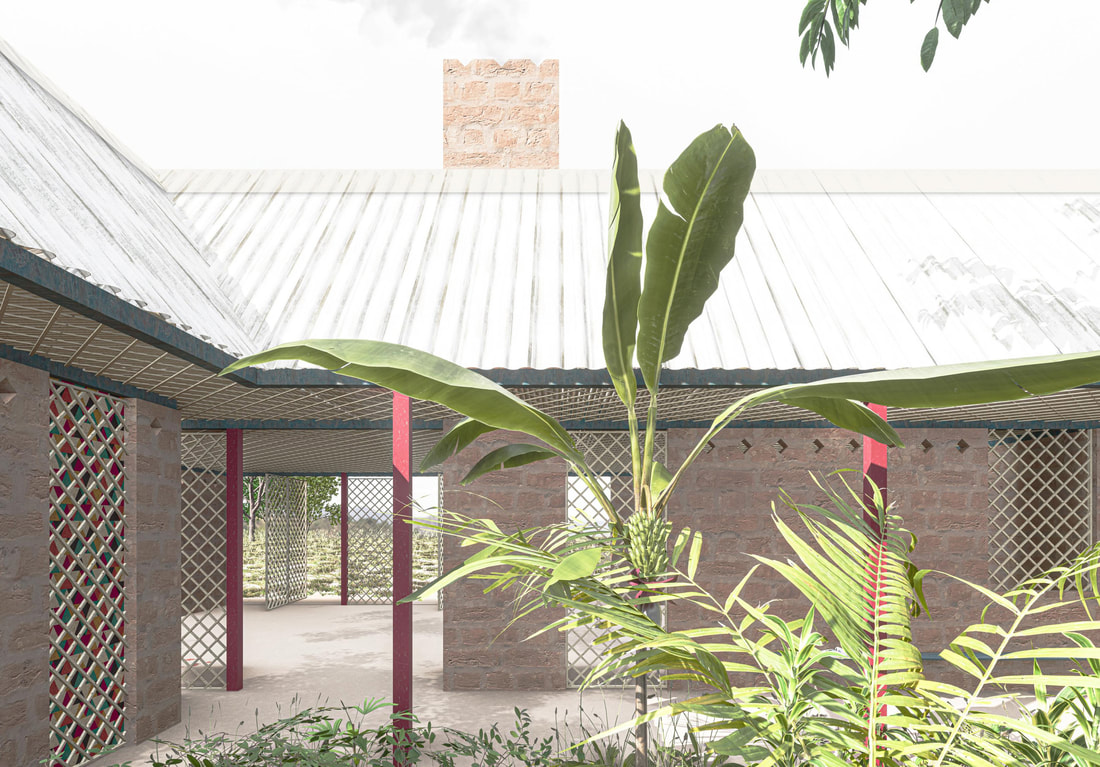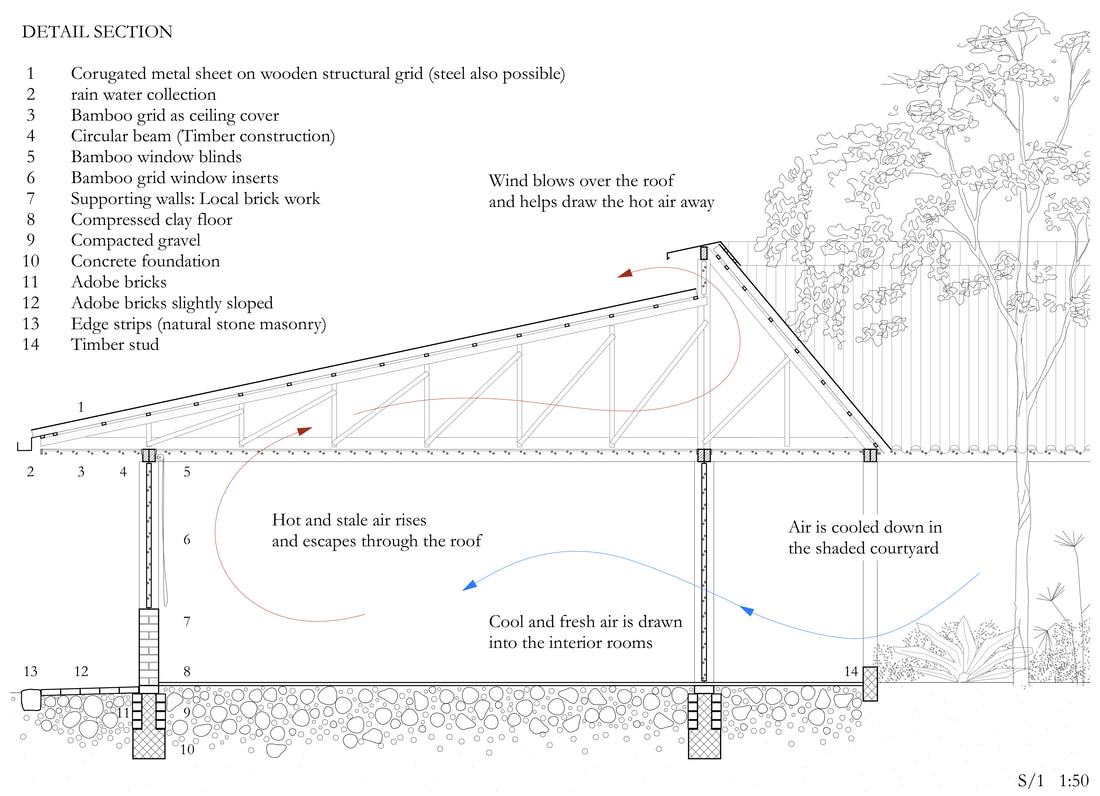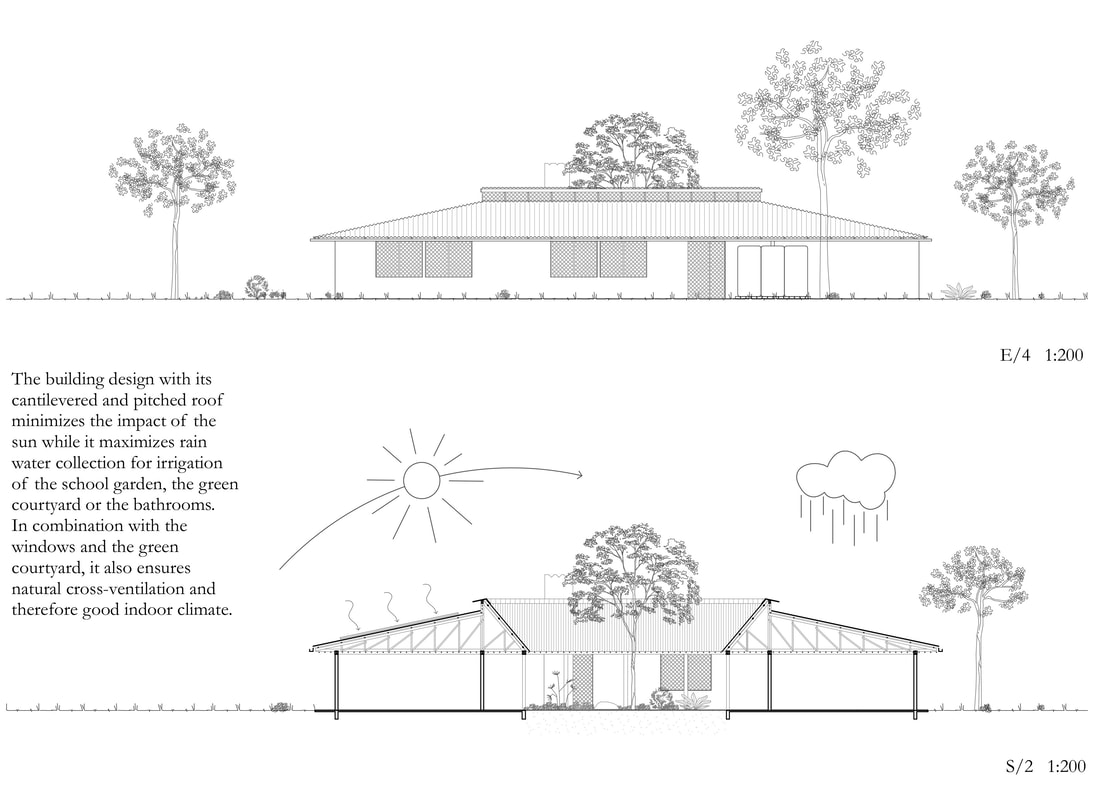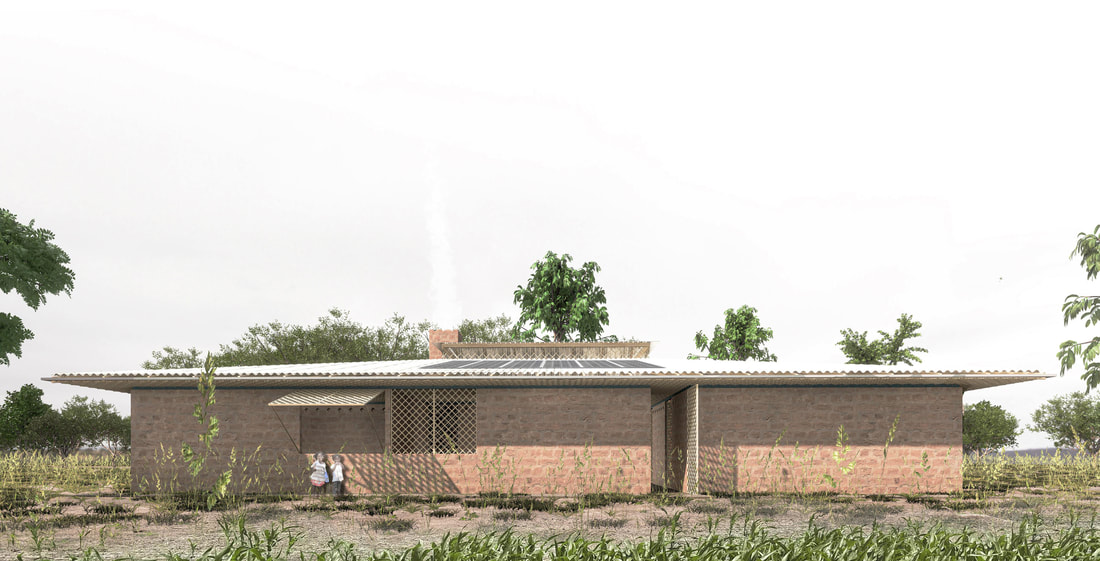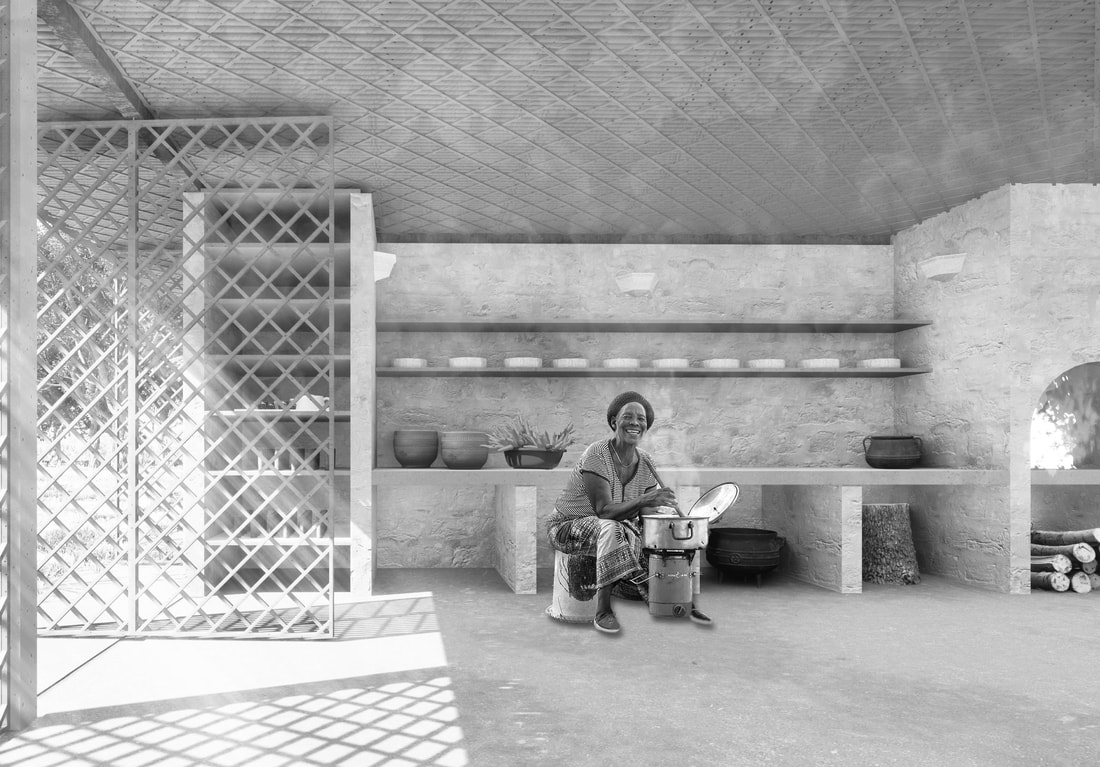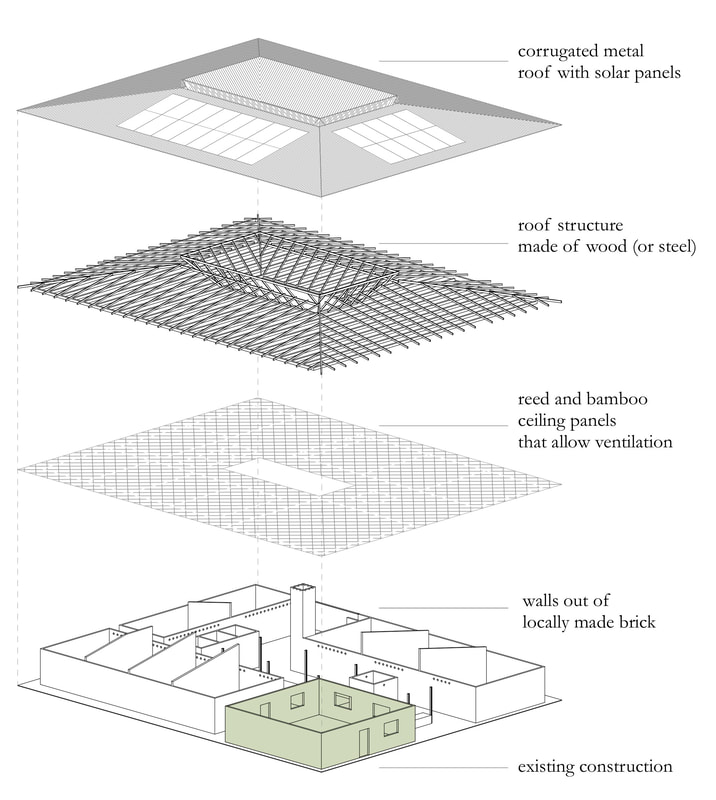1ST PRIZE
[Alexander Heilig, Steffen Knab ]
zurich, switzerland
The center:
Our goal was to create a building that is harmonious in its design, structure, and use of materials, as well as with the location, the environment, and the socio-cultural context. Since we couldn't start the design process in partnership with the local community, we emphasized on studying local building techniques and resources, and focused on the location. The existing construction, the trees, the vegetation, the environmental influences dictate, how the building integrates in the context. A center is "The point round which something revolves." In our proposal an existing tree becomes the center of a green inner courtyard, around which all rooms revolve. The walls are made of clay bricks, covered by an expansive roof, carried by a wooden structure. Window blinds and ceilings are made of bamboo and reed. The floor is made of rammed earth. All these materials are locally used in the construction of housing. We modified the traditional building techniques, to create a building that is sturdier and more sustainable as well as more flexible and adaptable. We believe that by implementing our strategies and by empowering refugees with skills that can be used to build and maintain the center and to take ownership of their own development, we can create an efficient and environmentally friendly space.
Our goal was to create a building that is harmonious in its design, structure, and use of materials, as well as with the location, the environment, and the socio-cultural context. Since we couldn't start the design process in partnership with the local community, we emphasized on studying local building techniques and resources, and focused on the location. The existing construction, the trees, the vegetation, the environmental influences dictate, how the building integrates in the context. A center is "The point round which something revolves." In our proposal an existing tree becomes the center of a green inner courtyard, around which all rooms revolve. The walls are made of clay bricks, covered by an expansive roof, carried by a wooden structure. Window blinds and ceilings are made of bamboo and reed. The floor is made of rammed earth. All these materials are locally used in the construction of housing. We modified the traditional building techniques, to create a building that is sturdier and more sustainable as well as more flexible and adaptable. We believe that by implementing our strategies and by empowering refugees with skills that can be used to build and maintain the center and to take ownership of their own development, we can create an efficient and environmentally friendly space.
Green courtyard:
The green courtyard is the heart of our project. It is the perfect place to read, learn, teach or just to sit in the shade and relax after a hard day's work. The plants and soil help to regulate temperature and provide a natural cooling effect. We suggest three different sizes of plants: large plants with big leaves on top to cast shade (e.g., Banana - Musa acuminata). Flowering bushes and tropical Farn in the middle for a nice and calming atmosphere. And lots of herbs underneath to use in the kitchen and to chase away Mosquitos. (e.g., Basil, Rose-scented monarda, Catnip, Rosemary, Thyme, Marigold and Lemon Grass)
The green courtyard is the heart of our project. It is the perfect place to read, learn, teach or just to sit in the shade and relax after a hard day's work. The plants and soil help to regulate temperature and provide a natural cooling effect. We suggest three different sizes of plants: large plants with big leaves on top to cast shade (e.g., Banana - Musa acuminata). Flowering bushes and tropical Farn in the middle for a nice and calming atmosphere. And lots of herbs underneath to use in the kitchen and to chase away Mosquitos. (e.g., Basil, Rose-scented monarda, Catnip, Rosemary, Thyme, Marigold and Lemon Grass)
Passive Architecture Strategies:
To minimize our impact on the environment and reduce energy costs, we have implemented various passive architecture strategies in the design. These include the green courtyard, the expansive roof that shades and protects the building, utilizing natural lighting and ventilation, as well as incorporating thermal mass materials to regulate temperature. Placing additional vents and openings in the walls and ceilings, allows for the exchange of indoor and outdoor air and creates a natural steady airflow.
Rainwater Collection:
One of the most pressing issues in Zambia is access to clean water. To address this need, we have incorporated a rainwater collection system into the design of the center. This system will allow us to harvest and store rainwater, which can then be used for irrigation and other non-potable purposes. Filtration and purification methods could be easily installed to ensure the water is safe and clean to drink.
Solar Panels:
To reduce our dependence on fossil fuels, we have also installed an array of solar panels on the roof of the center. These panels will provide a significant portion of the building's energy needs, reducing our carbon footprint.
To minimize our impact on the environment and reduce energy costs, we have implemented various passive architecture strategies in the design. These include the green courtyard, the expansive roof that shades and protects the building, utilizing natural lighting and ventilation, as well as incorporating thermal mass materials to regulate temperature. Placing additional vents and openings in the walls and ceilings, allows for the exchange of indoor and outdoor air and creates a natural steady airflow.
Rainwater Collection:
One of the most pressing issues in Zambia is access to clean water. To address this need, we have incorporated a rainwater collection system into the design of the center. This system will allow us to harvest and store rainwater, which can then be used for irrigation and other non-potable purposes. Filtration and purification methods could be easily installed to ensure the water is safe and clean to drink.
Solar Panels:
To reduce our dependence on fossil fuels, we have also installed an array of solar panels on the roof of the center. These panels will provide a significant portion of the building's energy needs, reducing our carbon footprint.

