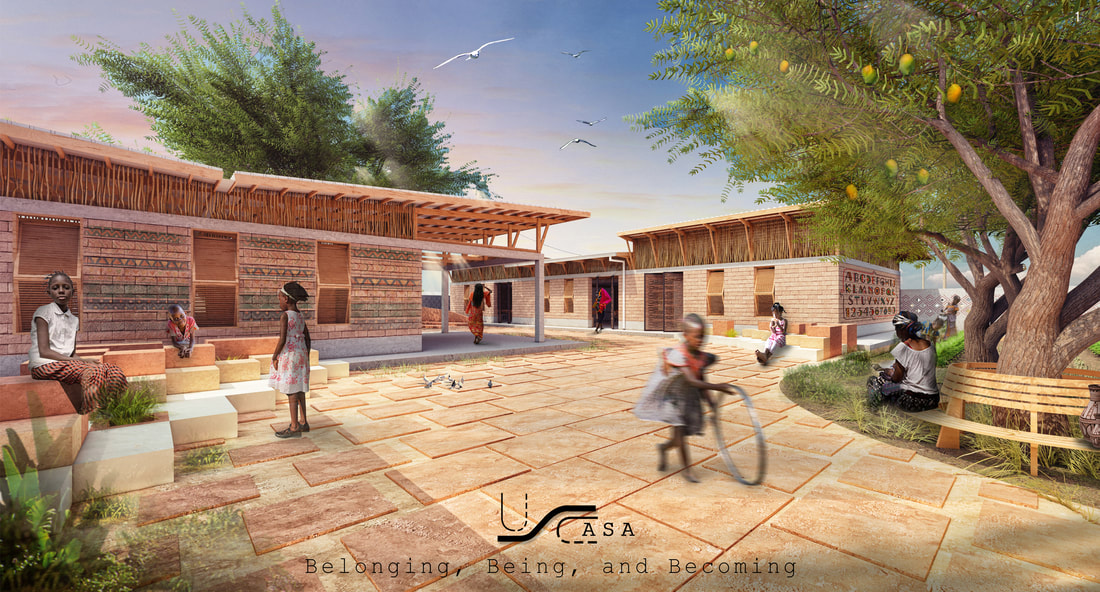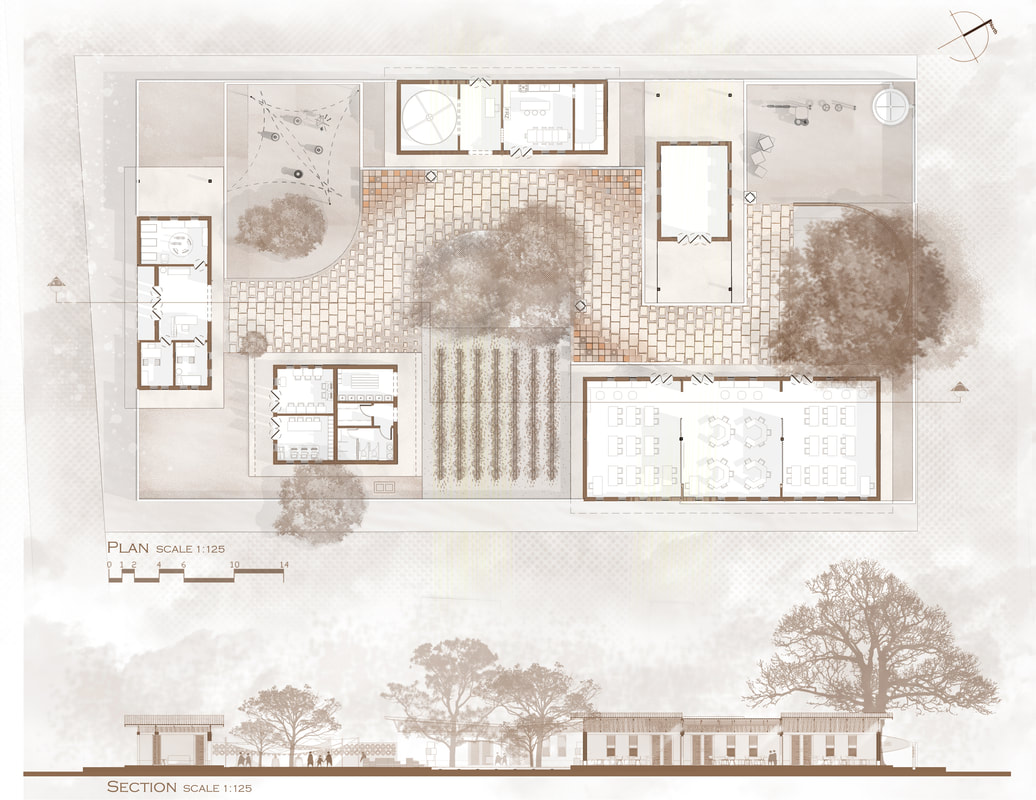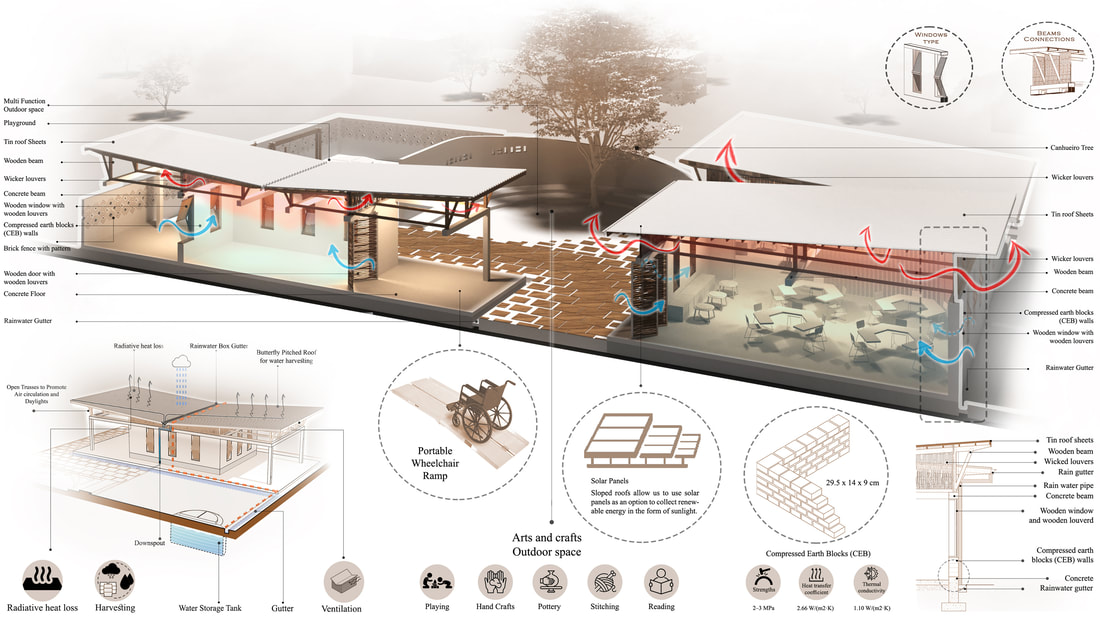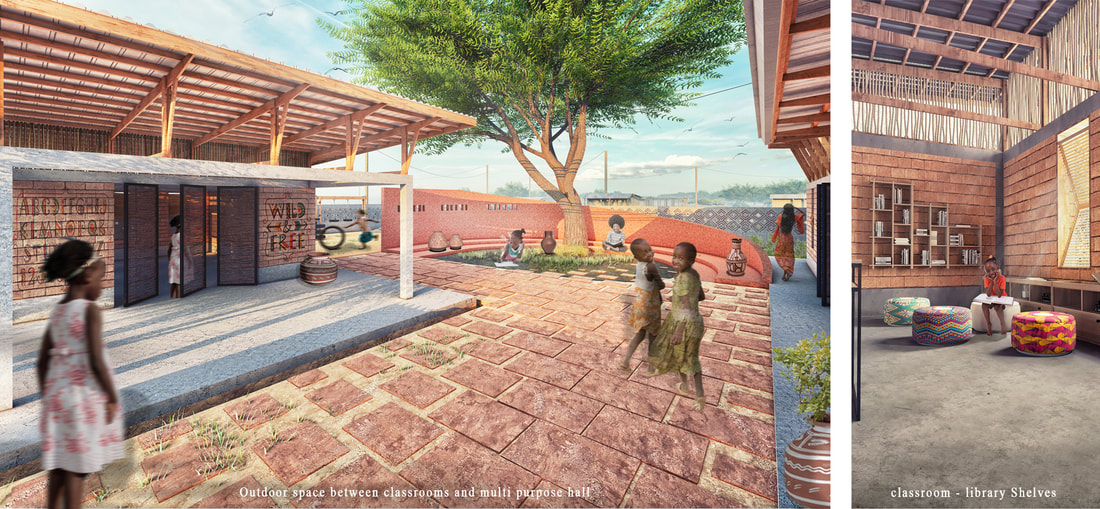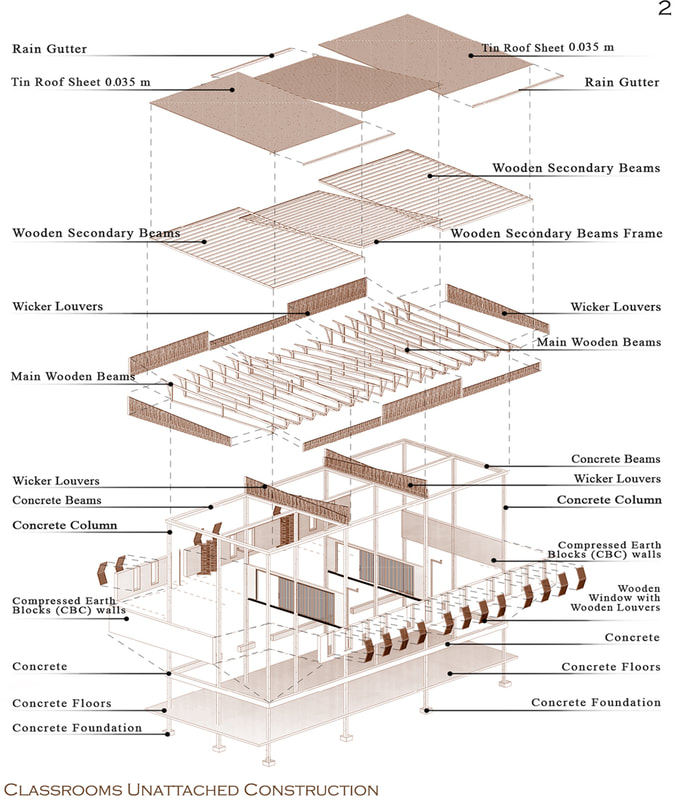SPECIAL HONORABLE MENTION
[A+ Design Studio]
ALEXANDRIA, EGYPT
"Casa'' is a symbolic educational center that will serve as the new home for the next generation of female leaders. A home that focuses on education for girls to provide a bright future where they can feel safe and comfortable. Our initial vision is to follow a human-centered design process to truly understand the challenges, needs, and hopes within the context.
Start with a modular design layout, different zones for education, exploration, and entertainment were designed through a dynamic path noun as Spine. In addition, this spine, which links the spaces previously stated, is carefully designed to maintain girls' privacy and security. Moreover, as for the educational zone, we decided to build two classroom prototypes beside the primary one for future expansion to imagine the ideal concept of the project.
As for the traditional construction process, first, we take into consideration the use of desirable, durable and accessible local materials integrated with a taste of experimentation and innovation in vernacular technique inspired by Diébédo Francis Kéré. Second, Compressed Earth blocks walls rest on a concrete foundation above grade to prevent the direct contact of bricks with water. Third, passive cooling strategies address ventilation, daylighting (using design builder V7.02), and solar power needs for a classroom. Last, the project's rainwater harvesting and bioretention systems—including innovative butterfly pitched roofs, gutters, and water tanks—filter rainwater into storm pipes, which feed into large cistern underground for storage, food, and later use. Project cost estimation (28,500 USD)
The scheme of ''Belonging, Being, and Becoming'' is the inspiration of the proposal for girls to become role models for positive change. Buildings' forms and colors are references to local materials and aesthetic identity. Therefore, the proposal can become a source of lasting happiness, joy, and memories for our girls.
''Neither play nor learning is static”
Start with a modular design layout, different zones for education, exploration, and entertainment were designed through a dynamic path noun as Spine. In addition, this spine, which links the spaces previously stated, is carefully designed to maintain girls' privacy and security. Moreover, as for the educational zone, we decided to build two classroom prototypes beside the primary one for future expansion to imagine the ideal concept of the project.
As for the traditional construction process, first, we take into consideration the use of desirable, durable and accessible local materials integrated with a taste of experimentation and innovation in vernacular technique inspired by Diébédo Francis Kéré. Second, Compressed Earth blocks walls rest on a concrete foundation above grade to prevent the direct contact of bricks with water. Third, passive cooling strategies address ventilation, daylighting (using design builder V7.02), and solar power needs for a classroom. Last, the project's rainwater harvesting and bioretention systems—including innovative butterfly pitched roofs, gutters, and water tanks—filter rainwater into storm pipes, which feed into large cistern underground for storage, food, and later use. Project cost estimation (28,500 USD)
The scheme of ''Belonging, Being, and Becoming'' is the inspiration of the proposal for girls to become role models for positive change. Buildings' forms and colors are references to local materials and aesthetic identity. Therefore, the proposal can become a source of lasting happiness, joy, and memories for our girls.
''Neither play nor learning is static”

