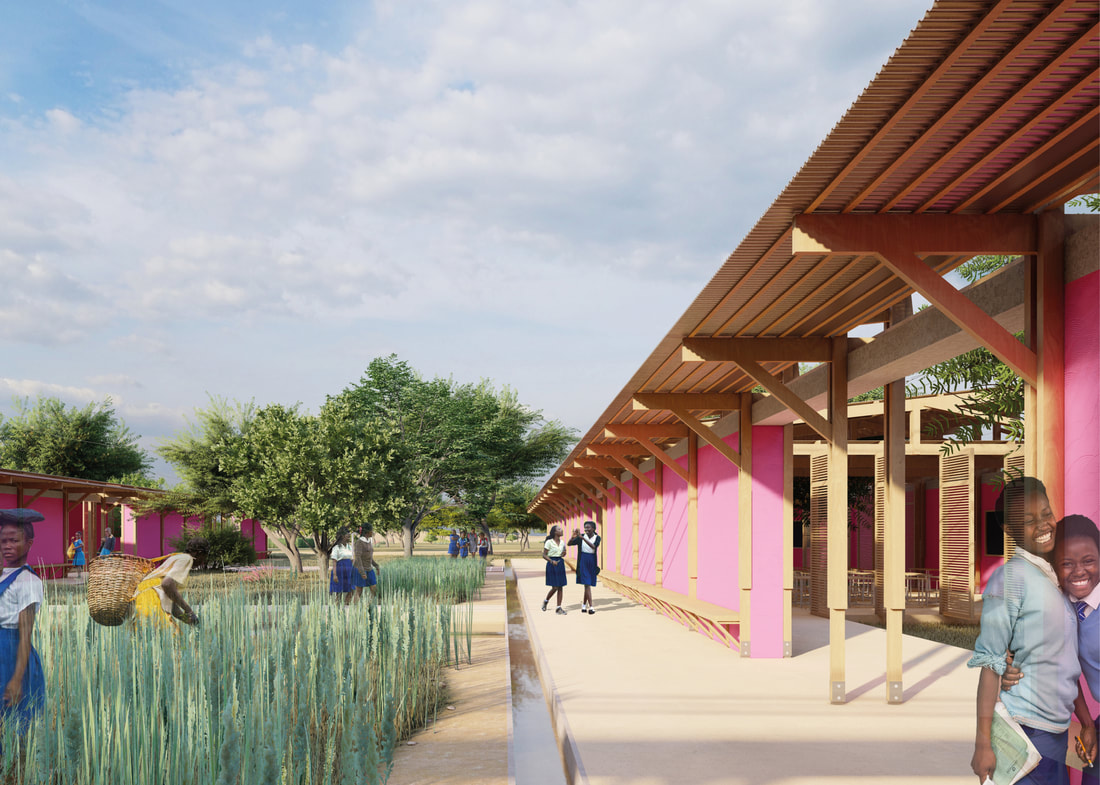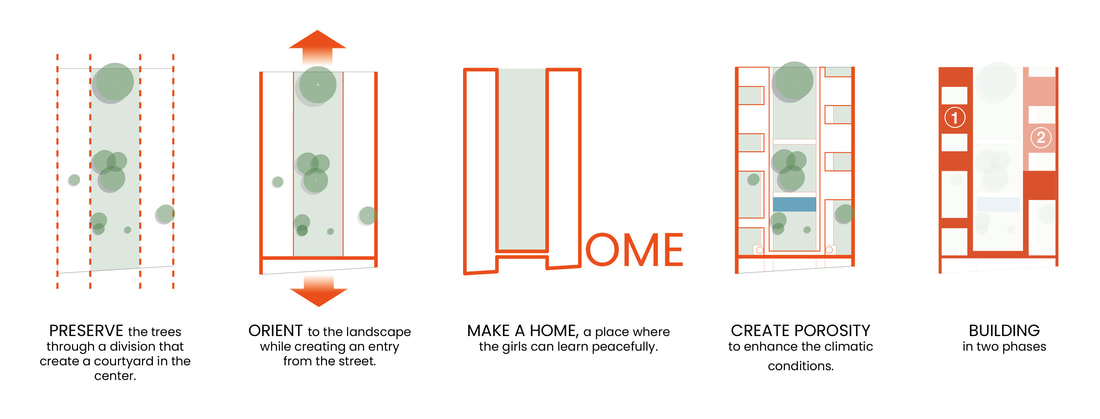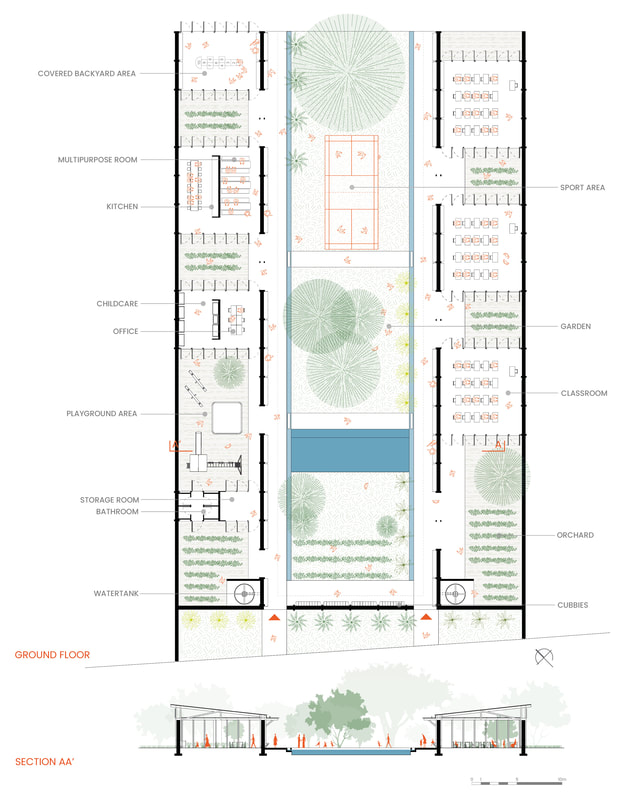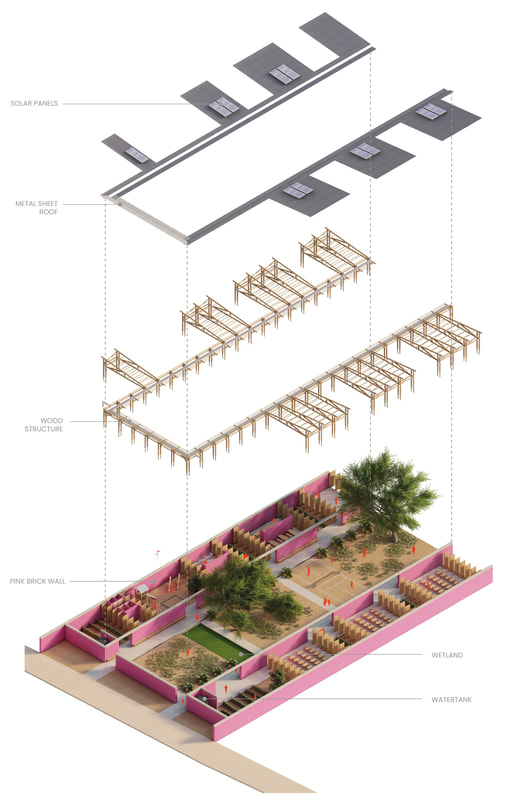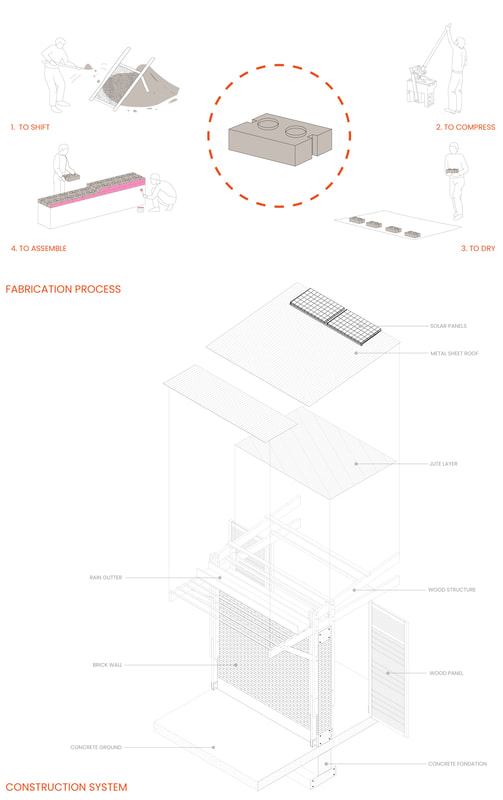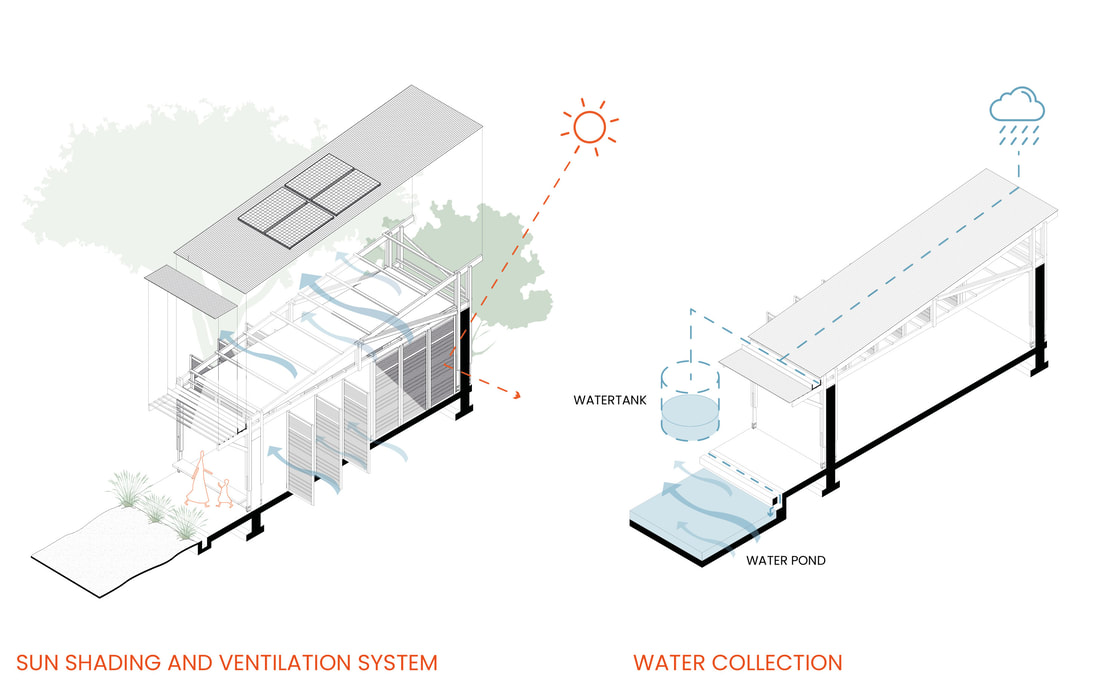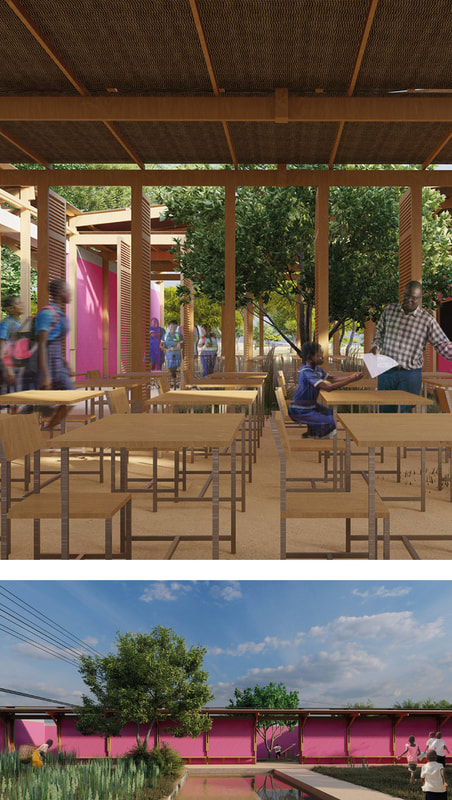3RD PRIZE
[Diego Rodriguez, Maria-Cristina Deica]
PARIS, FRANCE
+ General description:
How can spatializing education support social and inspire economic and environmental action for generations of girls? We decided to organize the project as a “society of rooms”, where it feels safe and comfortable to learn. The H shape has many advantages, it creates a main entry to the learning center and a huge opening view to the landscape.
The design process for this project revolves around the view of the landscape, the sunset, and the skyline. Two long pink volumes are separated by a central void, defined as an ecological corridor, and oriented to frame views of the landscape from all parts of the school.
The H shape gives a strong spatial structure as well, where we can easily identify two arms: on the westside the typical classroom program and on the east side the atypical program such as the covered backyard area, kitchen, multipurpose room, childcare room, office, storage room, and bathroom.
To reinforce the strategy of void, each room has a patio which defines new areas for a new way of learning between trees. That porosity optimizes climatic condition as well as it preserves and highlights the existing trees.
The project takes advantage of the entire perimeter of the plot, defining clear boundaries easy to control. Specific spaces for orchard areas are located at the back of the main central area, and inside the patios if needed.
+ Construction process:
The project is designed on one single level to reduce the cost and allow an efficient maintenance of the construction. The purpose is an efficient and sustainable construction. The strategy could be resumed by a specific attention on « how can we make it simple? » A simple modular span allows the school to be flexible and develop in different phases.
We are developing a series of construction techniques; the brick enclosure manufactured on site by CINVA RAM to minimize mortar. The foundation is made with concrete to get the best transfer load to the ground. The roof collects rainwater directly into two water tanks for a minimum of 15.000liters. In addition, it carries solar panels to allow each room to be self-sufficiency. Each roof lays directly on a classical framework easy to build which creates a repeatable module of 9m x 3,15m. This allows an efficient extension of the building if needed, its simplicity will also offer the possibility for the community members and international volunteers to assist the local construction experts.
How can spatializing education support social and inspire economic and environmental action for generations of girls? We decided to organize the project as a “society of rooms”, where it feels safe and comfortable to learn. The H shape has many advantages, it creates a main entry to the learning center and a huge opening view to the landscape.
The design process for this project revolves around the view of the landscape, the sunset, and the skyline. Two long pink volumes are separated by a central void, defined as an ecological corridor, and oriented to frame views of the landscape from all parts of the school.
The H shape gives a strong spatial structure as well, where we can easily identify two arms: on the westside the typical classroom program and on the east side the atypical program such as the covered backyard area, kitchen, multipurpose room, childcare room, office, storage room, and bathroom.
To reinforce the strategy of void, each room has a patio which defines new areas for a new way of learning between trees. That porosity optimizes climatic condition as well as it preserves and highlights the existing trees.
The project takes advantage of the entire perimeter of the plot, defining clear boundaries easy to control. Specific spaces for orchard areas are located at the back of the main central area, and inside the patios if needed.
+ Construction process:
The project is designed on one single level to reduce the cost and allow an efficient maintenance of the construction. The purpose is an efficient and sustainable construction. The strategy could be resumed by a specific attention on « how can we make it simple? » A simple modular span allows the school to be flexible and develop in different phases.
We are developing a series of construction techniques; the brick enclosure manufactured on site by CINVA RAM to minimize mortar. The foundation is made with concrete to get the best transfer load to the ground. The roof collects rainwater directly into two water tanks for a minimum of 15.000liters. In addition, it carries solar panels to allow each room to be self-sufficiency. Each roof lays directly on a classical framework easy to build which creates a repeatable module of 9m x 3,15m. This allows an efficient extension of the building if needed, its simplicity will also offer the possibility for the community members and international volunteers to assist the local construction experts.

