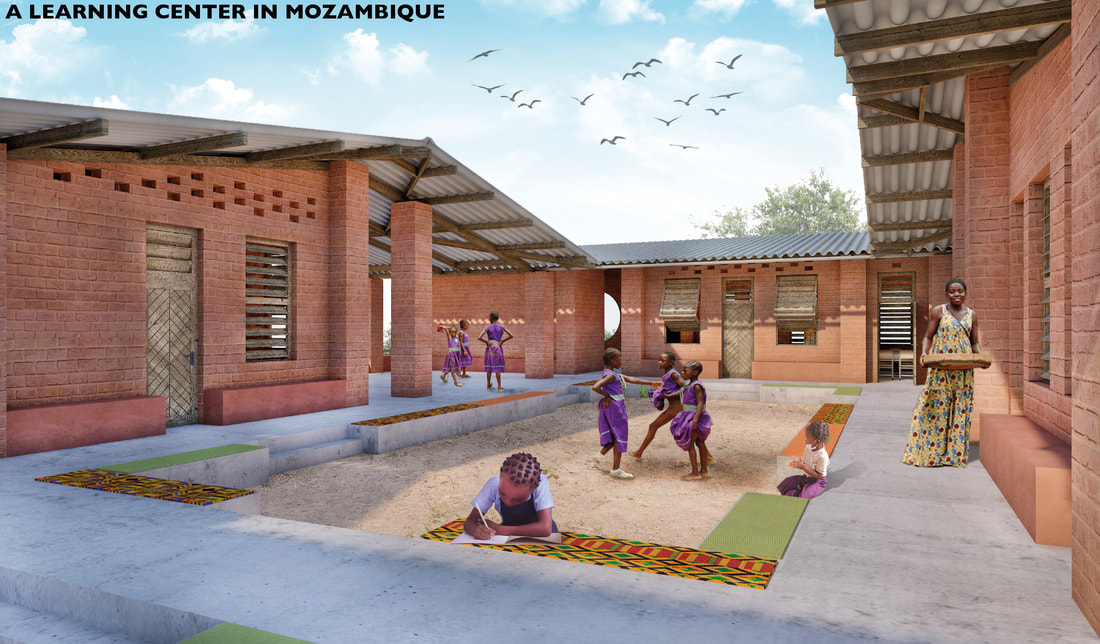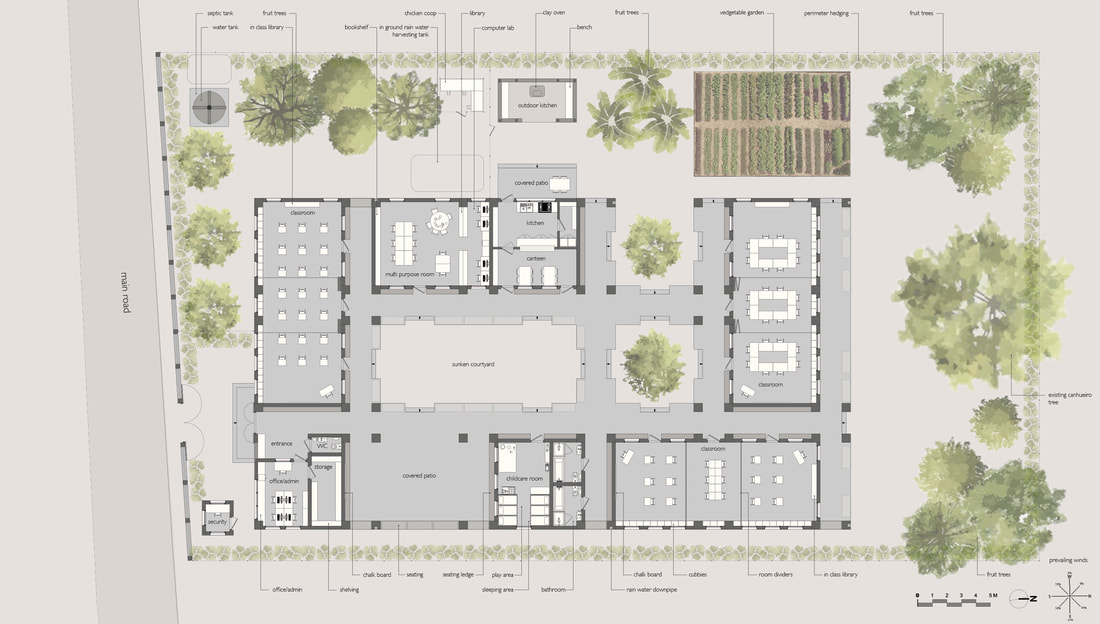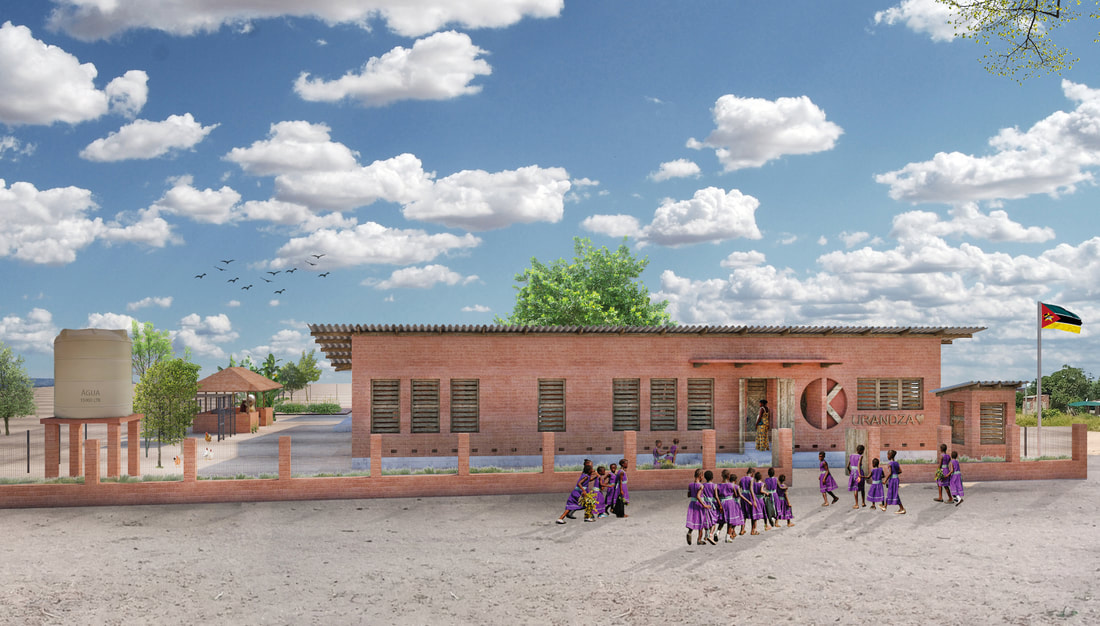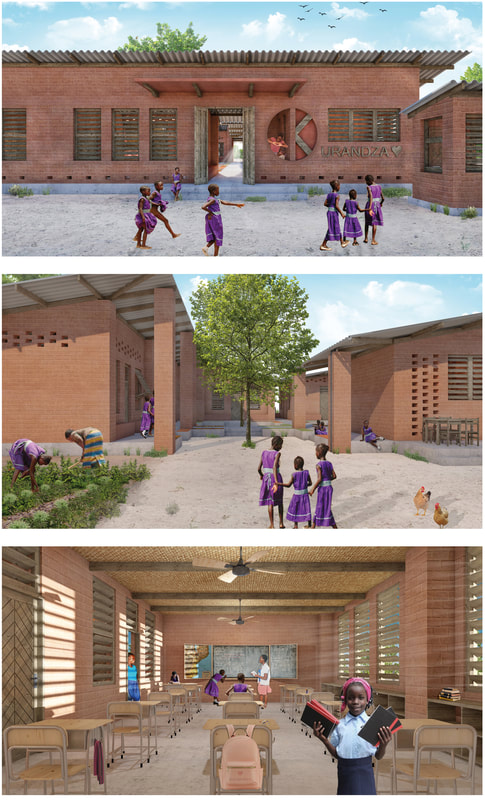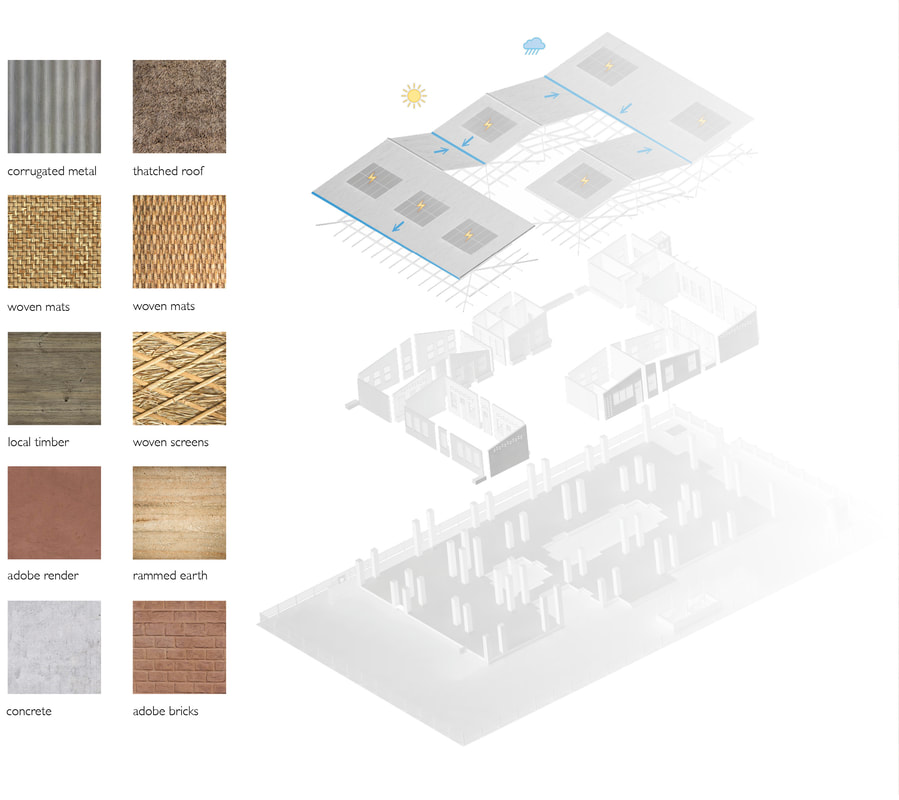2ND PRIZE
[Christina Tubman, Paula Hinderer, FAbio Santos]
AMSTERDAM, THE NETHERLANDS
Mission Statement:
Kurandzas’ core values are integrity, responsibility, perseverance, community, joyful gratitude, and love. Drawing inspiration from these values we have designed a center that feels open, inclusive, and safe, where the girls are free to learn, explore, and play.
Layout:
Welcome to our world of dynamic and interactive learning. The center consists of several structures built around a main courtyard and two smaller courtyards (phase 2). All three courtyards offer ample seating between the steps and perches against the walls between the columns.
The entrance offers a waiting area, office, storage room, and WC. To the right you find the covered patio, which can be used for recreation or outdoor learning. Further up sits the childcare room with sleeping area and two bathrooms. The bathrooms were placed at the rear of phase 1 so that they would sit in the middle of the project upon completion.
To the left of the entrance lies classroom 1 which includes a small library and individual cubbies for the girls. The additional 2 classrooms are located to the rear of the property and their construction during phase 2 will create the two smaller courtyards. All three classrooms are designed with the possibility to be divided into two or three areas using room dividers.
In front of classroom 1 sits the multipurpose room, which includes space for meetings, a library, arts & crafts area, and computer lab. An internal door was introduced so that the lab can be closed off in the event of external hire.
Next to the multipurpose room you will find the kitchen area, like the bathrooms, this was designed to be at the center of the completed project. The entrance consists of a canteen area with dual access so that the girls can pick up their meals in single file from the counter and staff can supervise from the adjacent tables. The kitchen itself consists of 4 parts, a western style kitchen with prepping area, a naturally ventilated pantry, a covered patio, and an outdoor kitchen for more traditional cooking.
Outside, we have added a chicken coop with enclosed free-range area. Additional fruit trees and a vegetable garden were introduced so that the center can grow some of its own food and or generate additional income. To the rear of the property the existing canhueiro tree stands tall and offers much appreciated shade to the games area.
Kurandzas’ core values are integrity, responsibility, perseverance, community, joyful gratitude, and love. Drawing inspiration from these values we have designed a center that feels open, inclusive, and safe, where the girls are free to learn, explore, and play.
Layout:
Welcome to our world of dynamic and interactive learning. The center consists of several structures built around a main courtyard and two smaller courtyards (phase 2). All three courtyards offer ample seating between the steps and perches against the walls between the columns.
The entrance offers a waiting area, office, storage room, and WC. To the right you find the covered patio, which can be used for recreation or outdoor learning. Further up sits the childcare room with sleeping area and two bathrooms. The bathrooms were placed at the rear of phase 1 so that they would sit in the middle of the project upon completion.
To the left of the entrance lies classroom 1 which includes a small library and individual cubbies for the girls. The additional 2 classrooms are located to the rear of the property and their construction during phase 2 will create the two smaller courtyards. All three classrooms are designed with the possibility to be divided into two or three areas using room dividers.
In front of classroom 1 sits the multipurpose room, which includes space for meetings, a library, arts & crafts area, and computer lab. An internal door was introduced so that the lab can be closed off in the event of external hire.
Next to the multipurpose room you will find the kitchen area, like the bathrooms, this was designed to be at the center of the completed project. The entrance consists of a canteen area with dual access so that the girls can pick up their meals in single file from the counter and staff can supervise from the adjacent tables. The kitchen itself consists of 4 parts, a western style kitchen with prepping area, a naturally ventilated pantry, a covered patio, and an outdoor kitchen for more traditional cooking.
Outside, we have added a chicken coop with enclosed free-range area. Additional fruit trees and a vegetable garden were introduced so that the center can grow some of its own food and or generate additional income. To the rear of the property the existing canhueiro tree stands tall and offers much appreciated shade to the games area.

