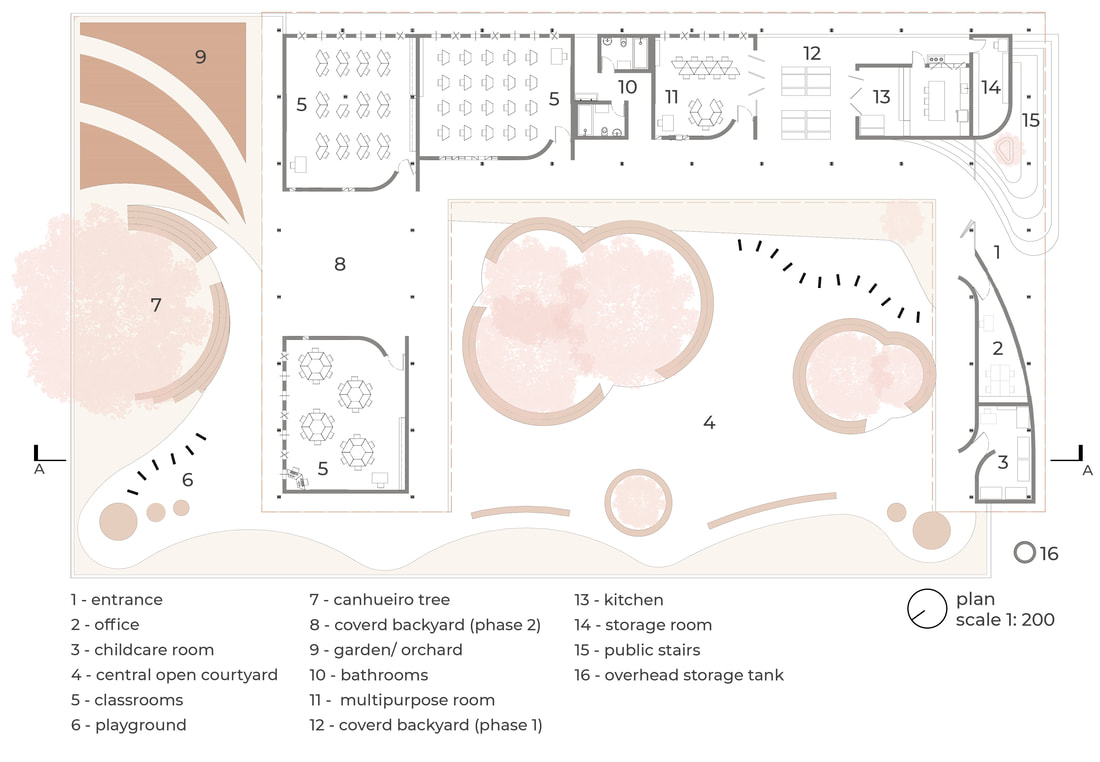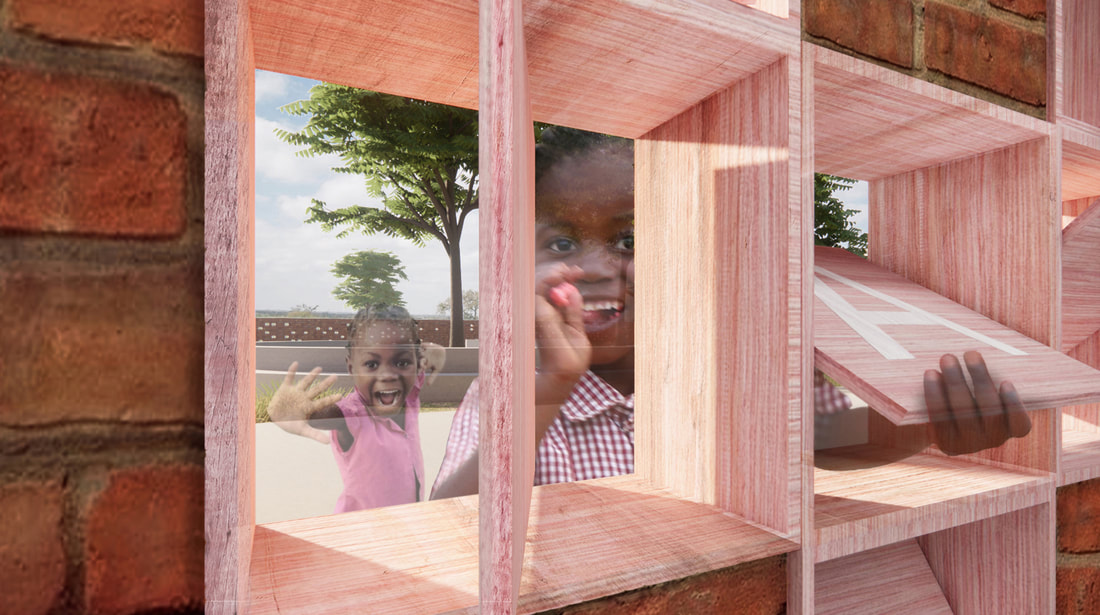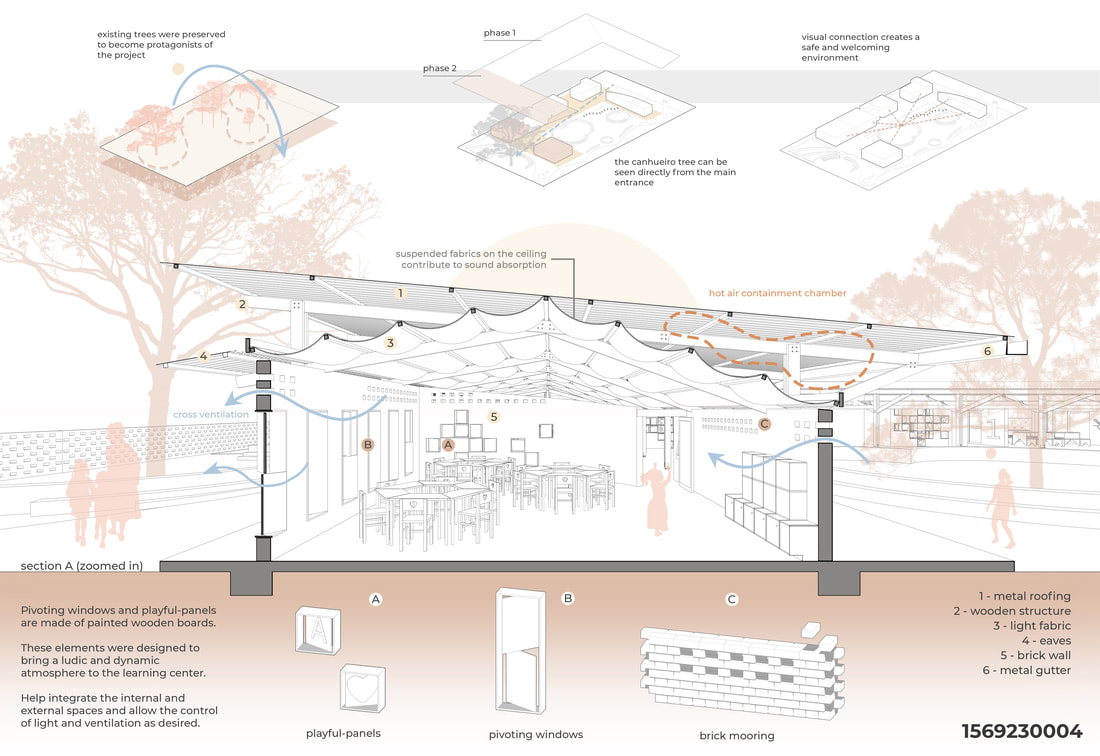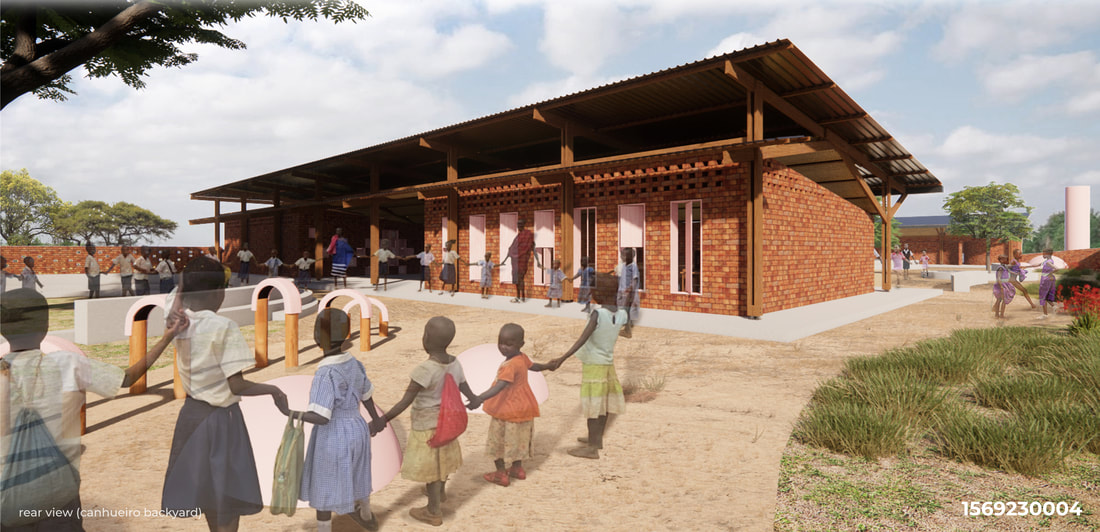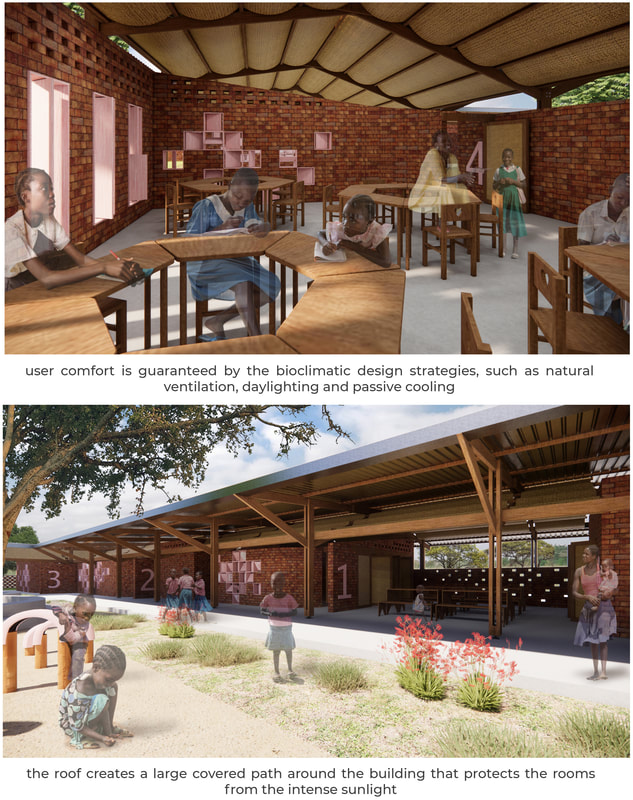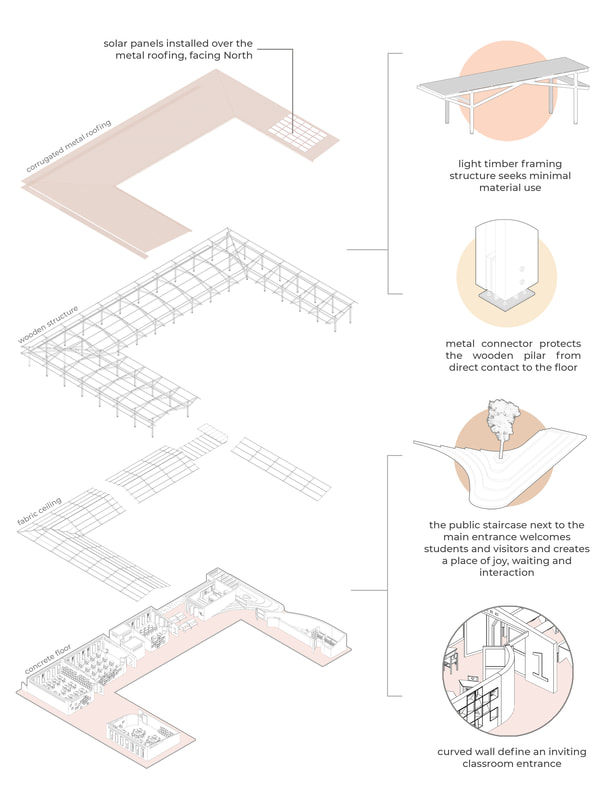1ST PRIZE
[Klaus Schmidt, Carolina Souza, Debora Nunes, Juliana Akemi]
sao paulo, brazil
The project aims to create a safe and welcoming environment for the girls. The building was designed around the central courtyard in order to preserve the existing trees. Its “u-shaped” design allows the students to freely explore, play and learn under the close supervision of their teachers.
Its simplified wooden structure is the key for the low-cost two-phased construction.The metal roofing is entirely supported by the light timber framing structure, hence the ceramic-brick walls are independent, non-structural and can be freely redesigned if needed.
The learning center is entirely built with local material and techniques. With some instructions, volunteers can help build the center, making the construction work collaborative, joyful and cheap.
User comfort is guaranteed by the bioclimatic design strategies, such as natural ventilation, daylighting and passive cooling. Suspended fabrics on the ceiling, for instance, contribute to sound absorption and function as a hot air containment chamber.
Pivoting windows and playful-panels help integrate the internal and external spaces and allow the control of light and ventilation as desired. Made of painted wooden boards, these elements were designed to bring a ludic and dynamic atmosphere to the learning center.
In order to optimize solar energy harvesting, solar panels were installed over the metal roofing, facing North. Comfort wise, the roof creates a large covered path around the building that protects the rooms from the intense sunlight and direct heat.
Rainwater is collected directly from the roof and stored in the underground tank for later use (irrigation, cleaning and bathrooms). The overhead tank is positioned on the building’s main facade, working as a landmark and highlighting the construction for those who see it from afar.
Adjacent to the entrance, the staircase welcomes students and visitors and creates a place of joy, waiting and interaction. From there, as well as from different points of the site, the public can enjoy a clear view of the canhueiro tree.
Its simplified wooden structure is the key for the low-cost two-phased construction.The metal roofing is entirely supported by the light timber framing structure, hence the ceramic-brick walls are independent, non-structural and can be freely redesigned if needed.
The learning center is entirely built with local material and techniques. With some instructions, volunteers can help build the center, making the construction work collaborative, joyful and cheap.
User comfort is guaranteed by the bioclimatic design strategies, such as natural ventilation, daylighting and passive cooling. Suspended fabrics on the ceiling, for instance, contribute to sound absorption and function as a hot air containment chamber.
Pivoting windows and playful-panels help integrate the internal and external spaces and allow the control of light and ventilation as desired. Made of painted wooden boards, these elements were designed to bring a ludic and dynamic atmosphere to the learning center.
In order to optimize solar energy harvesting, solar panels were installed over the metal roofing, facing North. Comfort wise, the roof creates a large covered path around the building that protects the rooms from the intense sunlight and direct heat.
Rainwater is collected directly from the roof and stored in the underground tank for later use (irrigation, cleaning and bathrooms). The overhead tank is positioned on the building’s main facade, working as a landmark and highlighting the construction for those who see it from afar.
Adjacent to the entrance, the staircase welcomes students and visitors and creates a place of joy, waiting and interaction. From there, as well as from different points of the site, the public can enjoy a clear view of the canhueiro tree.


