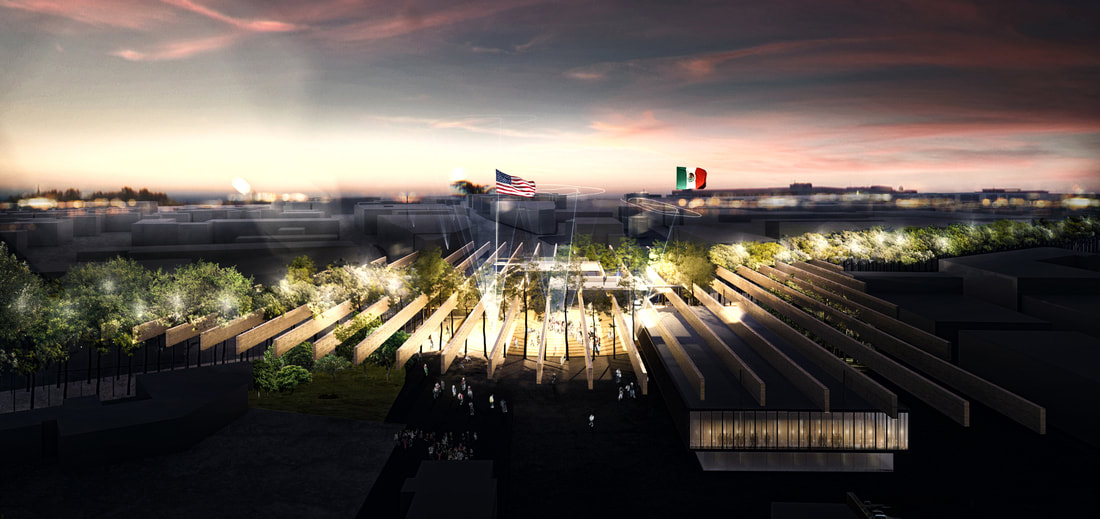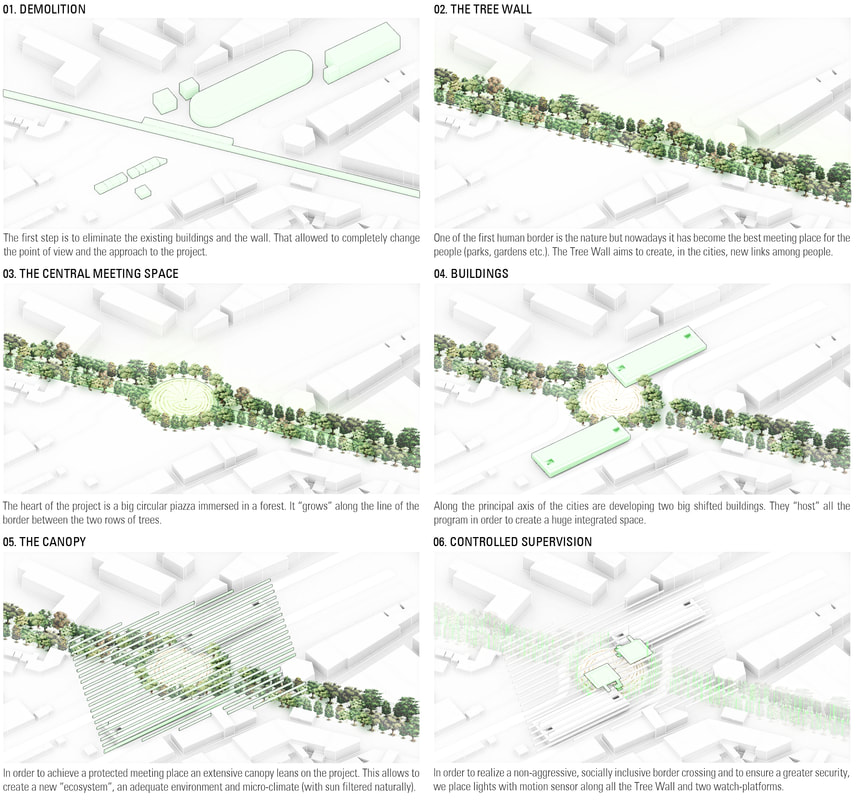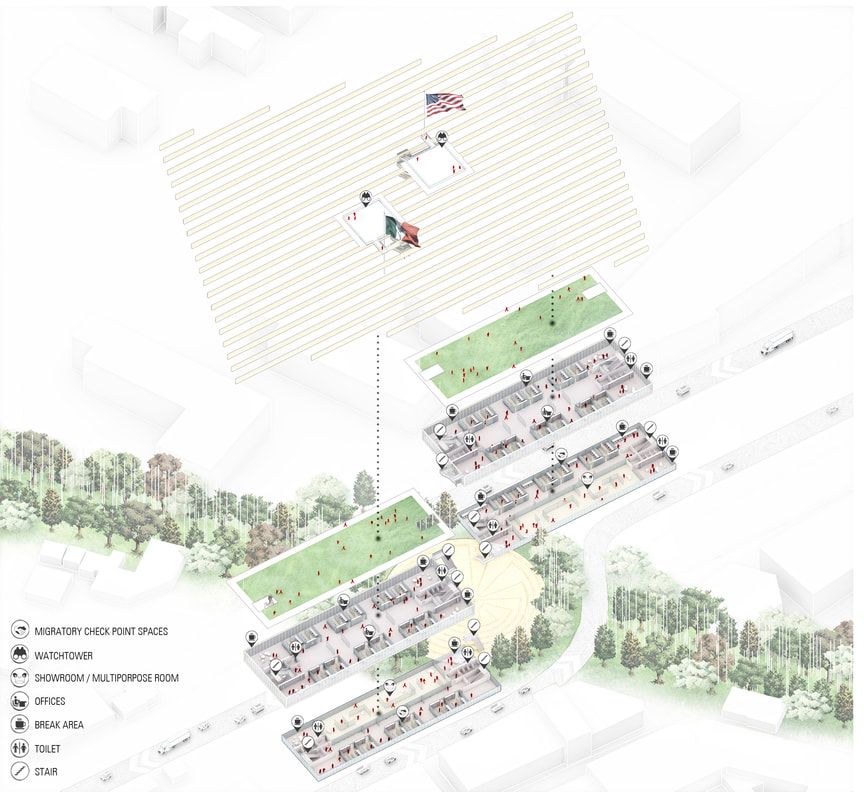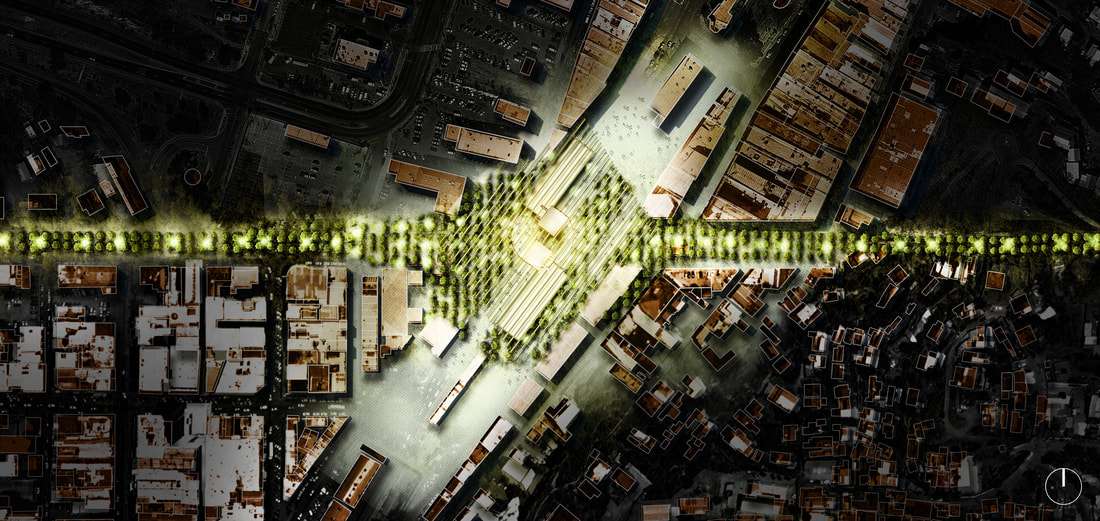the tree wall
1ST PRIZE
[STEFANO BASTIA, EURIND CAKA, GIOVANNI SANA, NICOLA MAGRI]
BOLOGNA, ITALY
A wall represents a limit, two clearly separated worlds.
At the base of the project there is the conviction that the individual and collective growth can be pursued especially through the contamination and the encounter between different cultures.
Our idea aims to break down a physical barrier by creating a transitional space, a safe landing, a melting pot of stories.
Local tree species will take the wall’s place, thus creating a plant invasion that, by wrapping the area, will project itself along the former crossing border. A system of vertical posts equipped with light sensors guarantees the monitoring of people flows.
These two systems will generate a new forest able to merge nature and technology that, by cancelling the impact of the existing barrier, would for the regular monitoring of people flows on the territory.
The core of the area is the square, conceived as a large circular space that recalls the geometry of Tohono O’odham’s craftsmanship.
Two large regular-shaped buildings, host the functions of migratory checkpoints, meeting areas between citizens of both cities, showrooms and offices.
The aim of the project can be said to be fulfilled only when all the posts will wrap the whole area with light.
At the base of the project there is the conviction that the individual and collective growth can be pursued especially through the contamination and the encounter between different cultures.
Our idea aims to break down a physical barrier by creating a transitional space, a safe landing, a melting pot of stories.
Local tree species will take the wall’s place, thus creating a plant invasion that, by wrapping the area, will project itself along the former crossing border. A system of vertical posts equipped with light sensors guarantees the monitoring of people flows.
These two systems will generate a new forest able to merge nature and technology that, by cancelling the impact of the existing barrier, would for the regular monitoring of people flows on the territory.
The core of the area is the square, conceived as a large circular space that recalls the geometry of Tohono O’odham’s craftsmanship.
Two large regular-shaped buildings, host the functions of migratory checkpoints, meeting areas between citizens of both cities, showrooms and offices.
The aim of the project can be said to be fulfilled only when all the posts will wrap the whole area with light.




