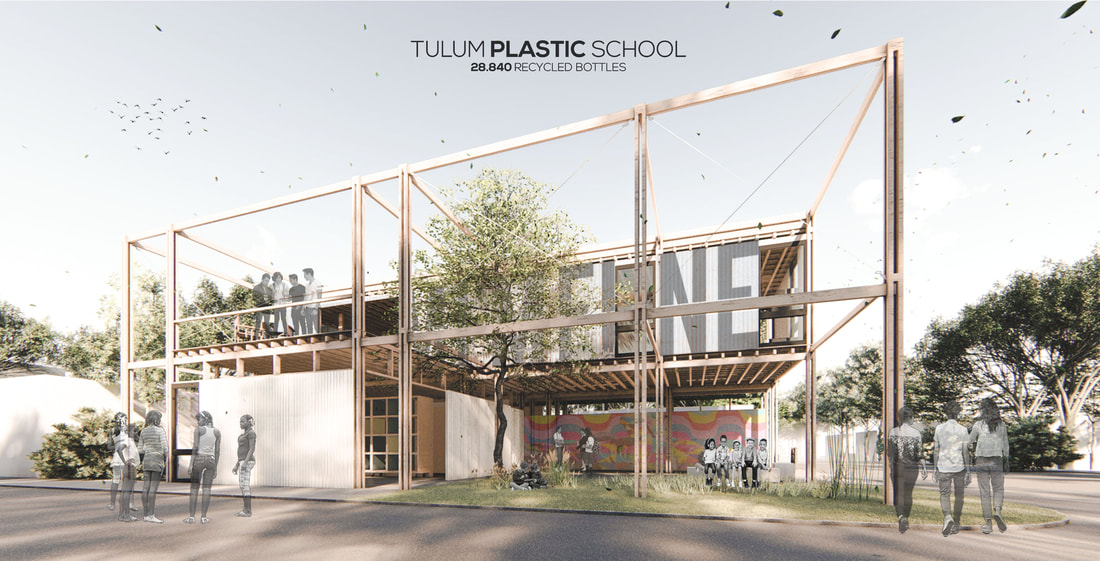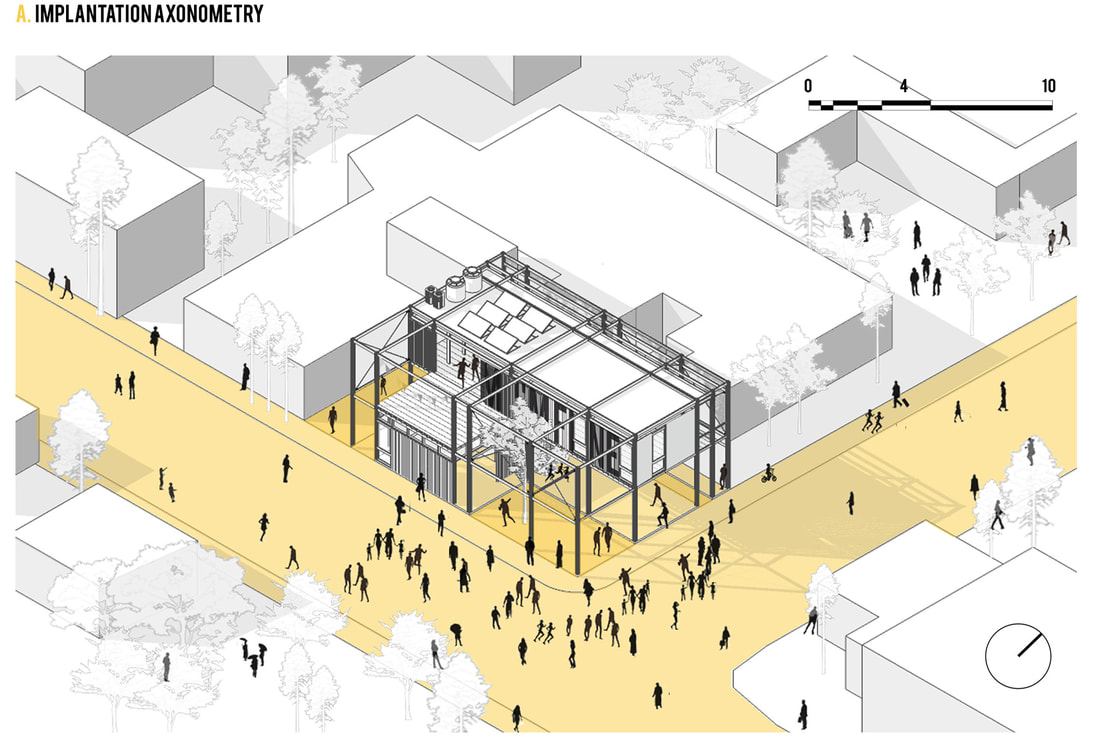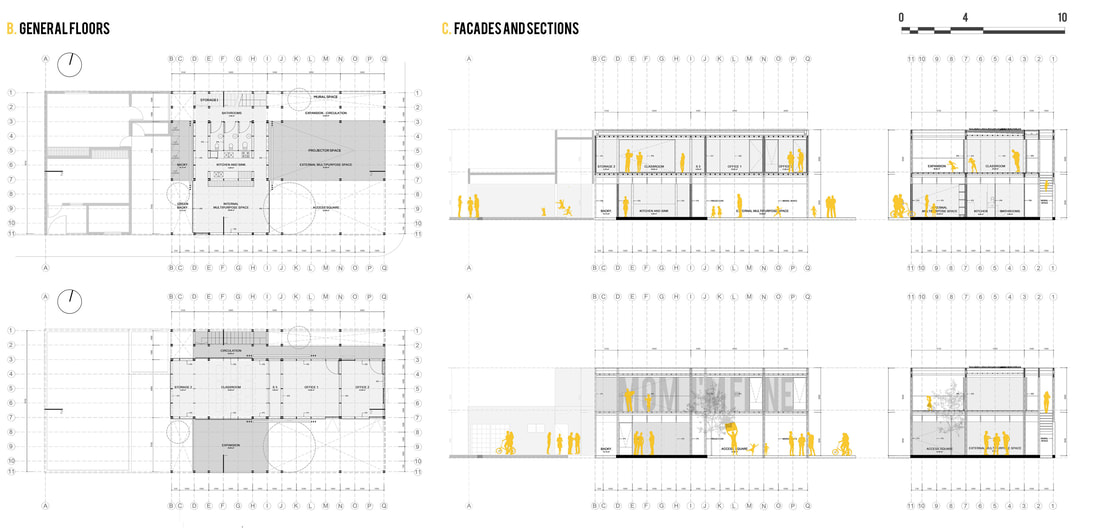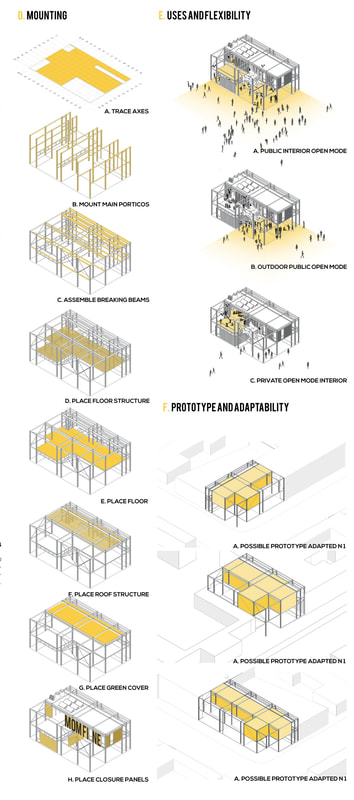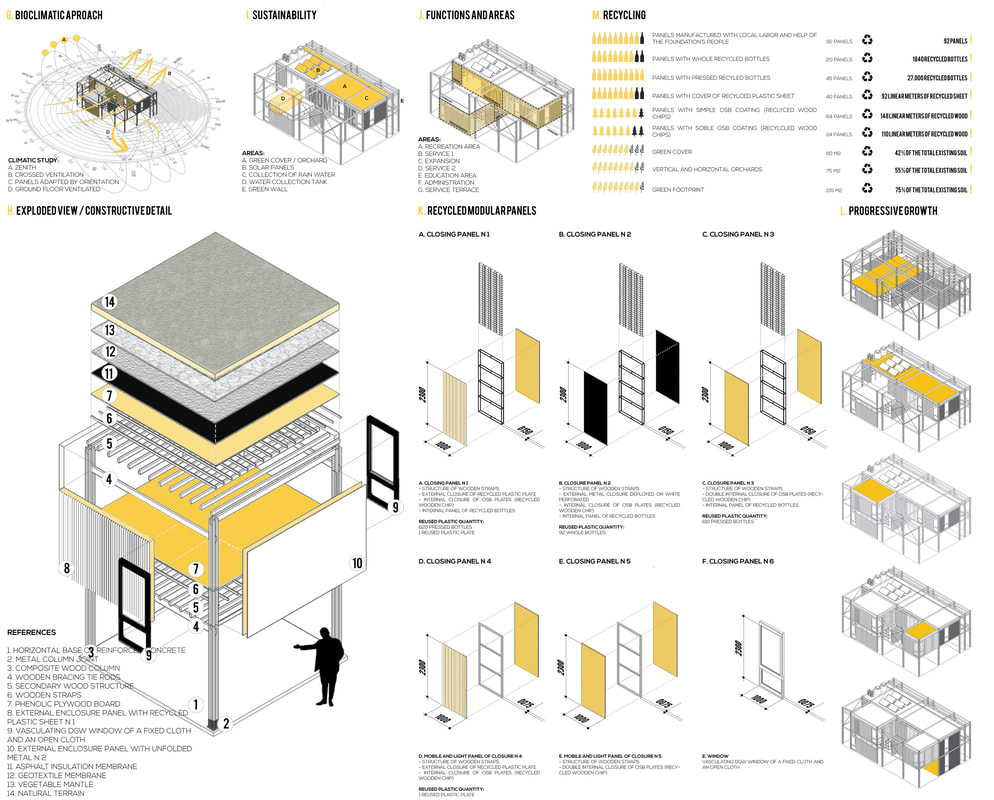tulum plastic school
3rd PRIZE
[IVÁN ELÍAS BARCZUK, mATÍAS RAÚL FALERO, AGUSTÍN FLAMIG, ADRIÁN EDUARDO MENDEZ]
POSADAS, ARGENTINA
The designed project and its implementation are born from the recognition of the existing situation and analyzes as a starting point the ways of living in the region, trying through its construction to complete volumetrically the existing corner and liberate the general floor of the same, providing almost total continuity of public space within the intervention.
The project is divided into three parts or functional blocks: (recreational, educational and service or support spaces), which are the ones that model the shape of the same and allow from its conception the rationalization of the material.
At the same time, the whole generation of the work is born from four factors of primordial importance: the generation of a basic module of design, the flexibility of space and uses, the social and cultural integration of the community during the construction process of the building and the material recycling,
MODULATION
The school is modulated according to the dimensions of the materials selected for its construction, with the objective of optimizing their use to the maximum, avoiding waste and reducing execution and transportation costs.
The construction system seeks the fastest assembly, capable of being carried out by non-specialized labor. For this reason, the previous construction of structural porticos and standardized panels is proposed.
FLEXIBILITY
Understanding the large number of activities carried out by "Friends of the Corner" and in order to allow an endless number of uses, complemented by multiple spatial sensations, the construction system and the typology adopted offer the possibility of making their environments more flexible, through the movement or opening of their modular panels.
SOCIAL CONSTRUCTION
In order to integrate the community and society with the foundation, a construction system is designed in which the population close to the project is part of the creation and generation of each of the panels projected, thanks to its simplicity of assembly and manufacture.
RECYCLING
Recycling being the main generation factor of all the work is sought from the beginning, integrate the largest amount of plastic bottles within each modular panel built but at the same time, are used recycled shredded plastic liners and chips plates of reconstituted wood. The use of vertical and horizontal orchards, rainwater collection systems, panels and solar collectors complete the combo of sustainability that make the work a project with an almost zero ecological footprint.
The project is divided into three parts or functional blocks: (recreational, educational and service or support spaces), which are the ones that model the shape of the same and allow from its conception the rationalization of the material.
At the same time, the whole generation of the work is born from four factors of primordial importance: the generation of a basic module of design, the flexibility of space and uses, the social and cultural integration of the community during the construction process of the building and the material recycling,
MODULATION
The school is modulated according to the dimensions of the materials selected for its construction, with the objective of optimizing their use to the maximum, avoiding waste and reducing execution and transportation costs.
The construction system seeks the fastest assembly, capable of being carried out by non-specialized labor. For this reason, the previous construction of structural porticos and standardized panels is proposed.
FLEXIBILITY
Understanding the large number of activities carried out by "Friends of the Corner" and in order to allow an endless number of uses, complemented by multiple spatial sensations, the construction system and the typology adopted offer the possibility of making their environments more flexible, through the movement or opening of their modular panels.
SOCIAL CONSTRUCTION
In order to integrate the community and society with the foundation, a construction system is designed in which the population close to the project is part of the creation and generation of each of the panels projected, thanks to its simplicity of assembly and manufacture.
RECYCLING
Recycling being the main generation factor of all the work is sought from the beginning, integrate the largest amount of plastic bottles within each modular panel built but at the same time, are used recycled shredded plastic liners and chips plates of reconstituted wood. The use of vertical and horizontal orchards, rainwater collection systems, panels and solar collectors complete the combo of sustainability that make the work a project with an almost zero ecological footprint.

