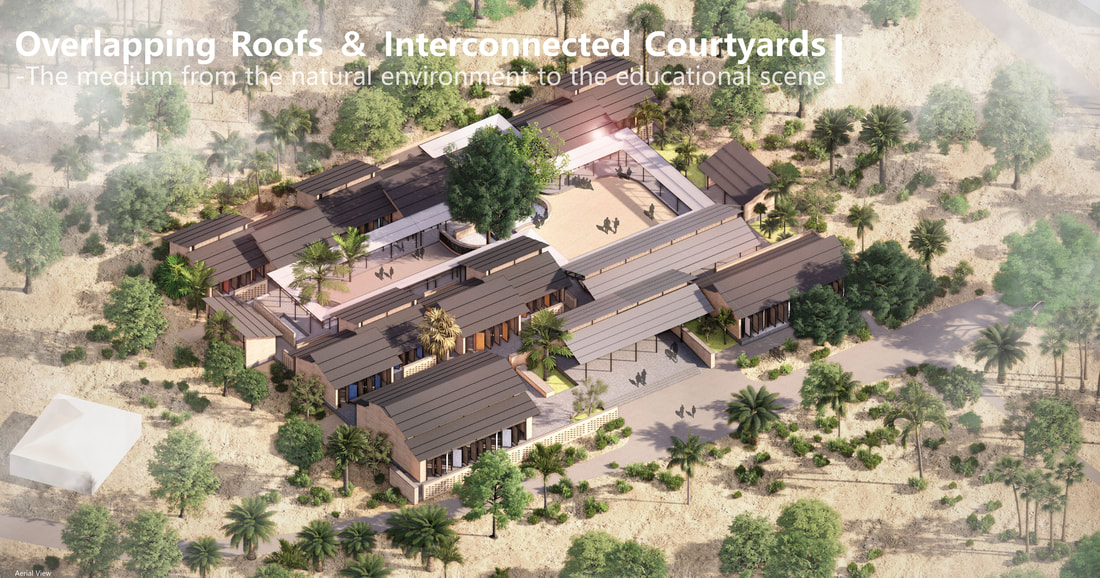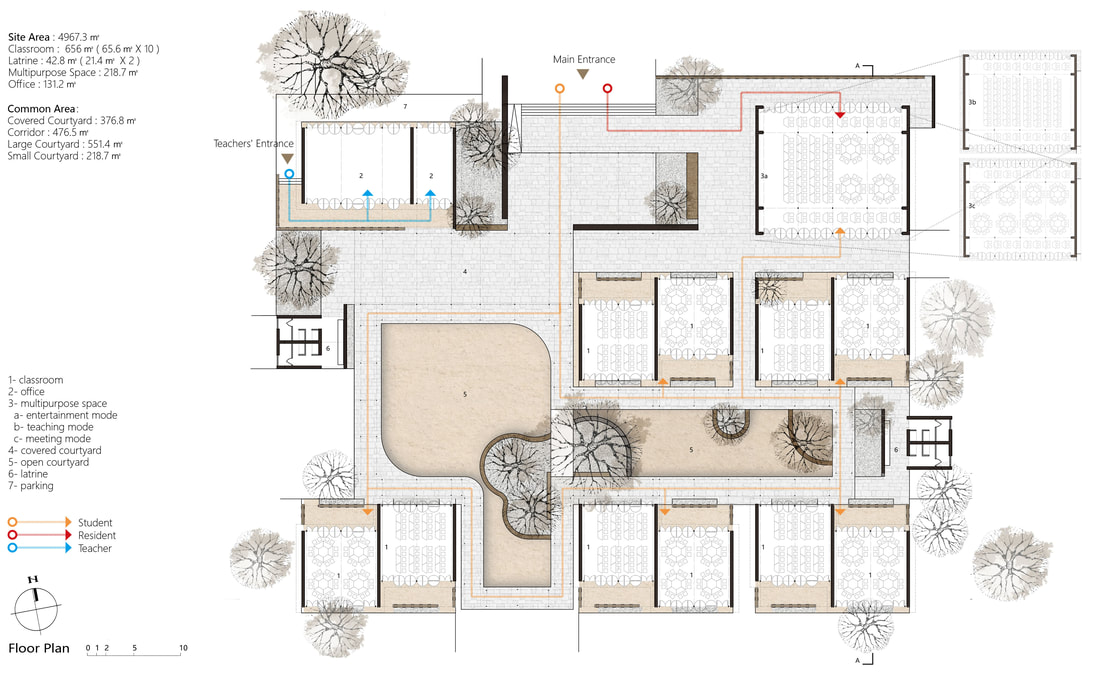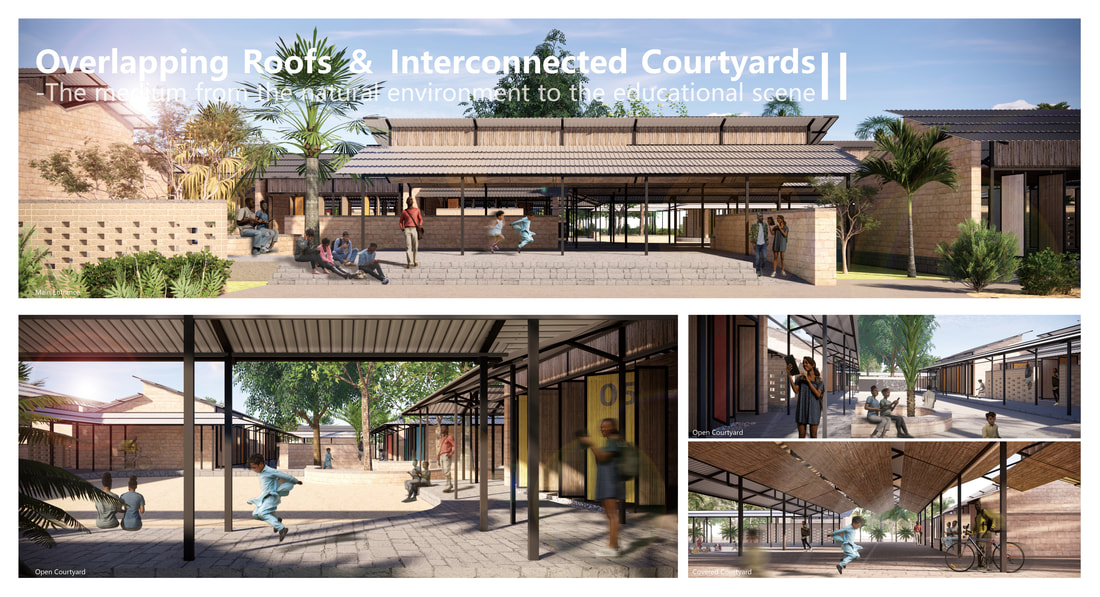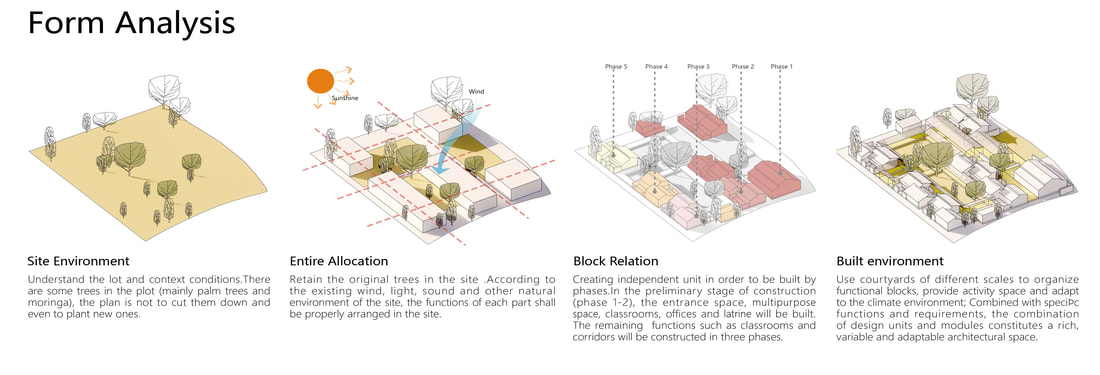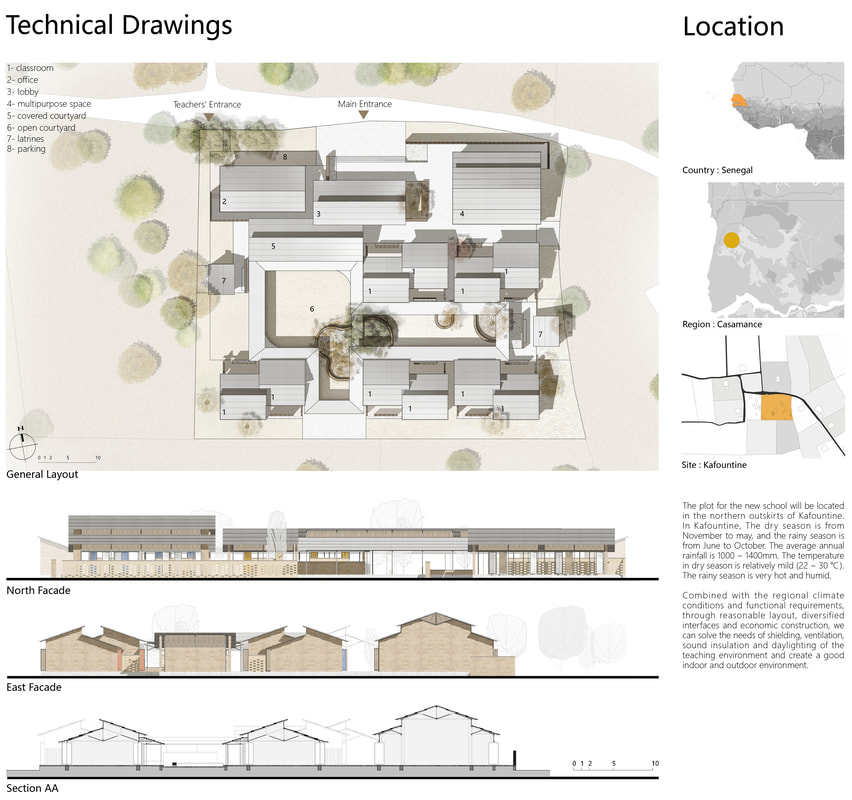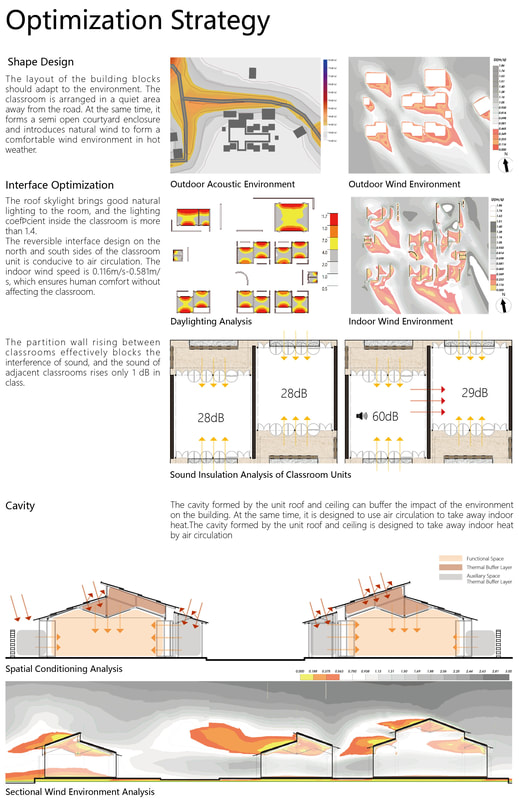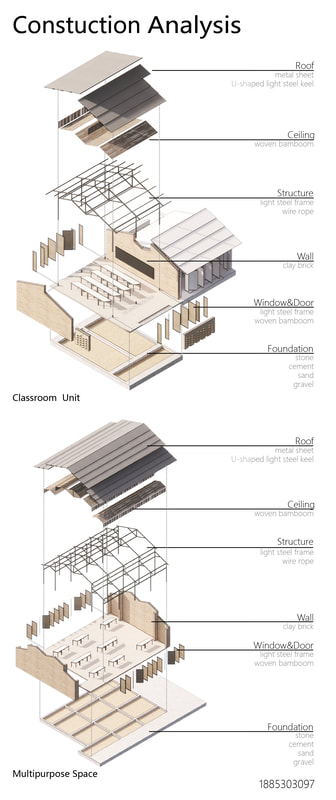special honorable mention
[Sen Cao, Rui Huang, Qi Li, Xingyue Wang]
Zhengzhou, China
Natural and open teaching environment
This time, we are not only designing a school for Kafountine but also building a functional facility, using the overlapping roof and transparent interface to select sound, light and wind, adjust the site and indoor wind speed and temperature, create a positive teaching environment. The interconnected roofs form a sheltered moving path.
The interconnected courtyards is used to preserve the original trees and vegetation of the site and create a vivid activity space for them. Multiple scenes and natural wild interests stimulate the connection between people. Organic connection has also been established between the two open courtyards . Teaching units and public units are arranged orderly at the nodes of the road. When people walk around the courtyard, each lively scene can be seen .
This time, we are not only designing a school for Kafountine but also building a functional facility, using the overlapping roof and transparent interface to select sound, light and wind, adjust the site and indoor wind speed and temperature, create a positive teaching environment. The interconnected roofs form a sheltered moving path.
The interconnected courtyards is used to preserve the original trees and vegetation of the site and create a vivid activity space for them. Multiple scenes and natural wild interests stimulate the connection between people. Organic connection has also been established between the two open courtyards . Teaching units and public units are arranged orderly at the nodes of the road. When people walk around the courtyard, each lively scene can be seen .
Integration of architecture and nature
Courtyard unit: Organize the functional space centered on the open courtyards. Open areas have places to do sports as well as green spaces where vegetation can grow.
Courtyard combination: Through the combination of courtyards, it provides a foundation for making full use of natural ventilation and daylighting in architectural space; Combined with the site, the original trees and natural conditions are retained, and a mesoscale courtyard is set to introduce nature to form a climate environment buffer zone.
Architectural motify:use local materials, take the building as the medium of natural environment and activity scene, and introduce natural elements such as sound, light and wind to create a suitable indoor environment;
Scheme Analysis : Through different interface processing, the indoor open courtyard, classroom and covered courtyard are organically organized to form different quality spaces to meet the needs of different activities.
Courtyard unit: Organize the functional space centered on the open courtyards. Open areas have places to do sports as well as green spaces where vegetation can grow.
Courtyard combination: Through the combination of courtyards, it provides a foundation for making full use of natural ventilation and daylighting in architectural space; Combined with the site, the original trees and natural conditions are retained, and a mesoscale courtyard is set to introduce nature to form a climate environment buffer zone.
Architectural motify:use local materials, take the building as the medium of natural environment and activity scene, and introduce natural elements such as sound, light and wind to create a suitable indoor environment;
Scheme Analysis : Through different interface processing, the indoor open courtyard, classroom and covered courtyard are organically organized to form different quality spaces to meet the needs of different activities.
Multi-angle response to natural conditions
Roof interface: use profiled steel plate to shade and shelter from rain for teaching activities and buildings; The ceiling is made of local branches to form a cavity with the roof to take away the indoor heat,
Maintenance interface: the East-West interface uses local soil to build walls, which can effectively isolate the transmission of sound between classrooms. The reversible door on the North-South interface connect indoor and outdoor space and promote air circulation.
Foundation: stone is used as the foundation to provide a comfortable walking and living environment and reduce the erosion of rainy season precipitation on the building.
Roof interface: use profiled steel plate to shade and shelter from rain for teaching activities and buildings; The ceiling is made of local branches to form a cavity with the roof to take away the indoor heat,
Maintenance interface: the East-West interface uses local soil to build walls, which can effectively isolate the transmission of sound between classrooms. The reversible door on the North-South interface connect indoor and outdoor space and promote air circulation.
Foundation: stone is used as the foundation to provide a comfortable walking and living environment and reduce the erosion of rainy season precipitation on the building.

