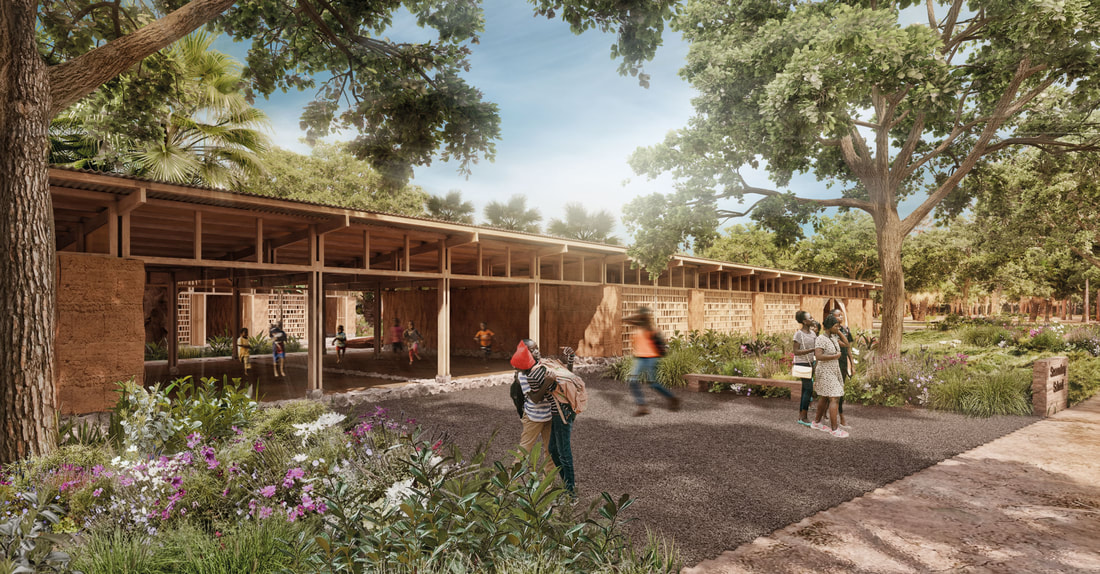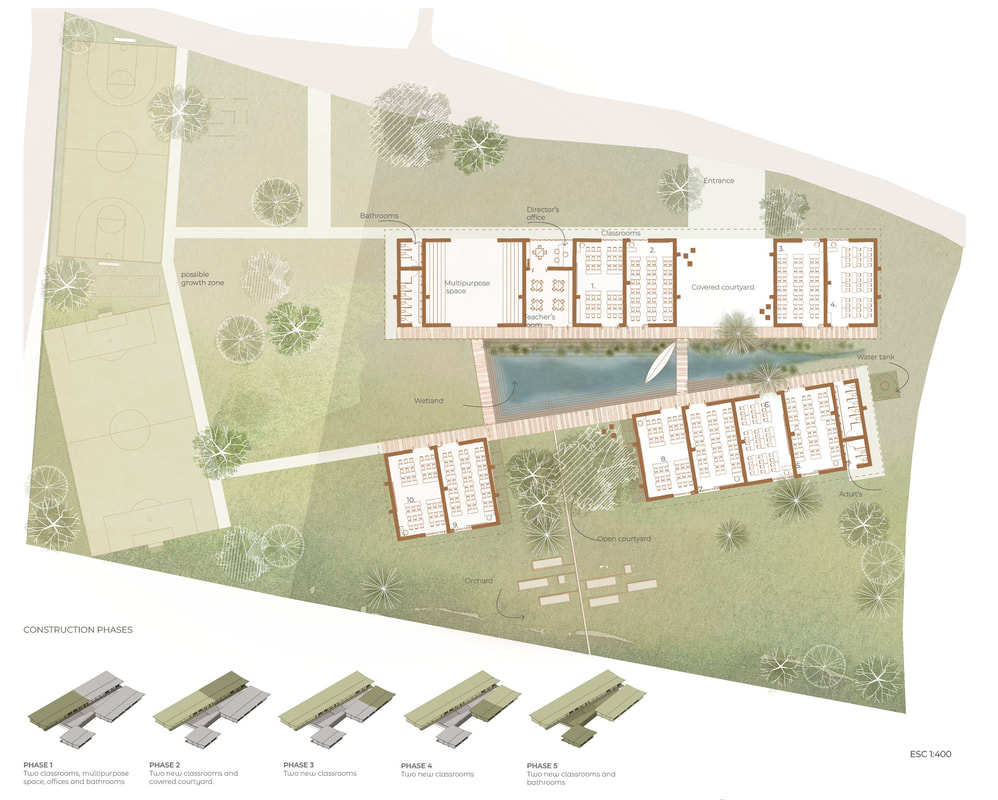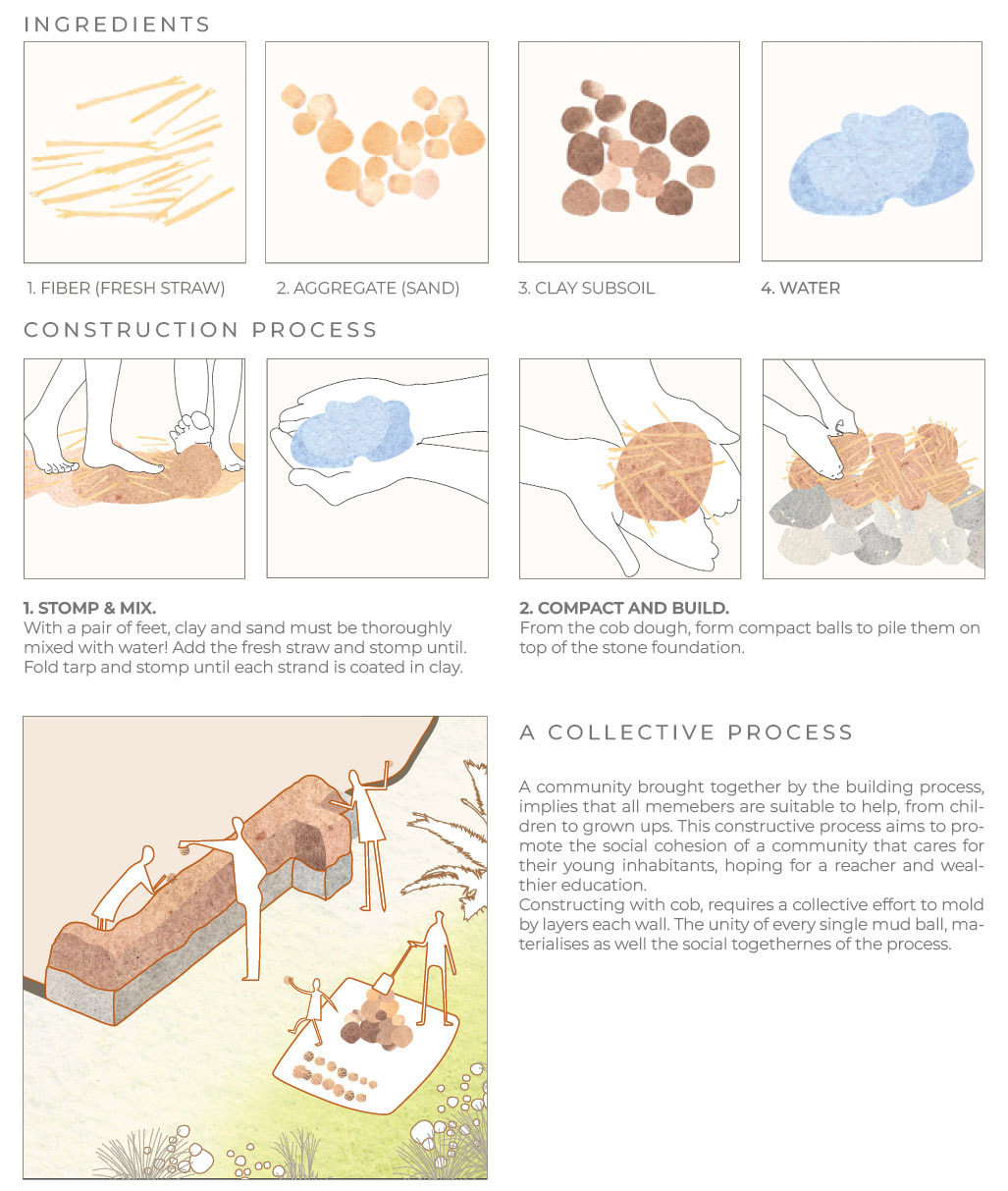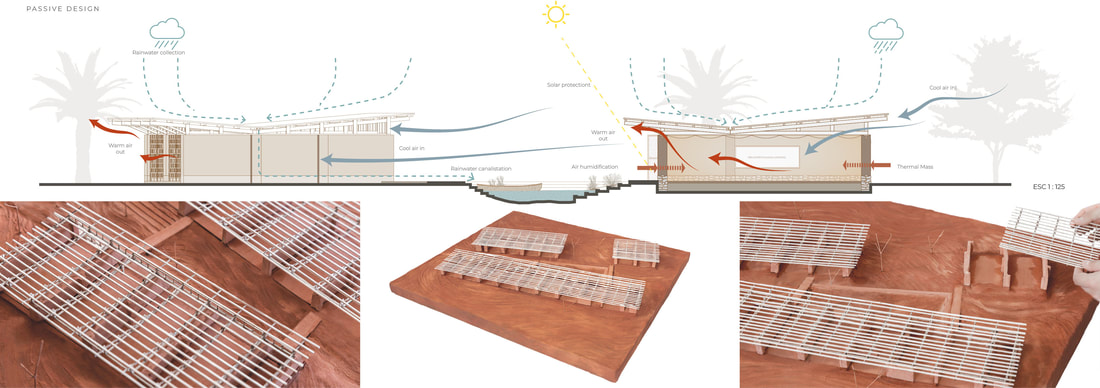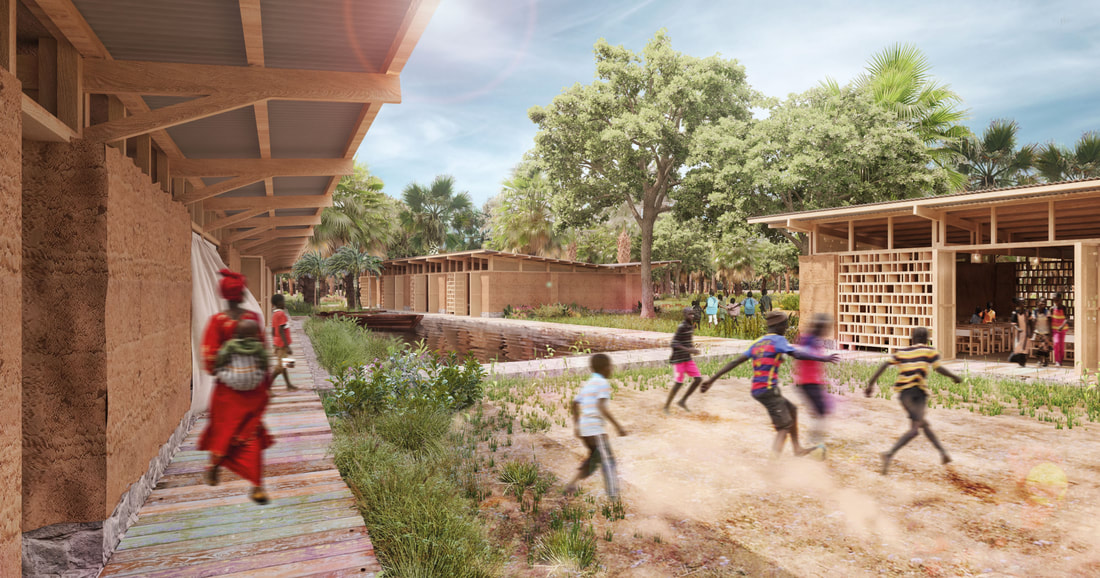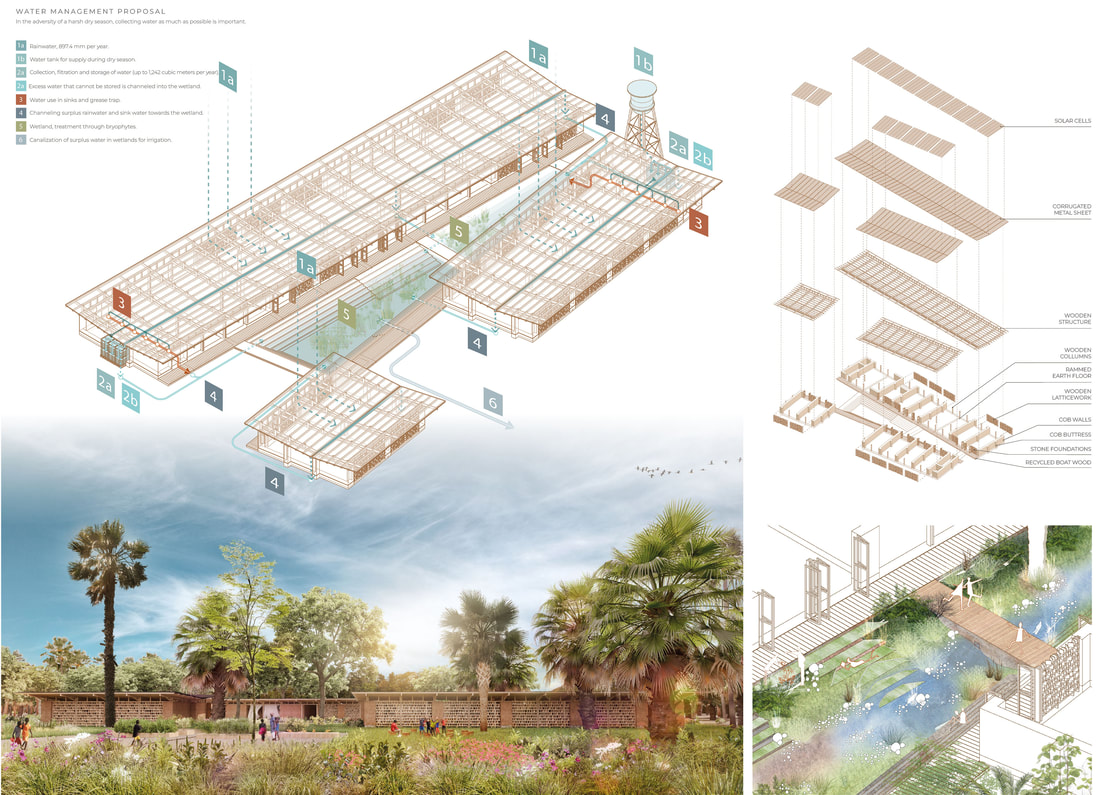3rd PRIZE
[Cesar Fernando Flores, Shary Ramirez, Stephane Sebastian Bidault, Karen Poulain]
mexico city, mexico
Our main goal is to cover the education demand in Kafountine but also to prove the potential of a simple construction technique so the community can use it in their own, trust in the strength of earth, and understand how they can ally with the context to improve the quality of their spaces.
This proposal promotes a collaborative construction system: the use of cob allows the project to be a result of everyone’s work, from the students that will sit in those rooms to learn to the professor that will teach them, as well as the rest of the community. The simplicity of the mud and straw that we’ll use to shape the walls shouldn’t be underestimated, the strength this structure achieves by joining each small ball symbolizes the potential we have as a society by working together for the wellbeing of the community.
This proposal promotes a collaborative construction system: the use of cob allows the project to be a result of everyone’s work, from the students that will sit in those rooms to learn to the professor that will teach them, as well as the rest of the community. The simplicity of the mud and straw that we’ll use to shape the walls shouldn’t be underestimated, the strength this structure achieves by joining each small ball symbolizes the potential we have as a society by working together for the wellbeing of the community.
The project is synthesized in two semi-parallel axes that converge in an open space looking into the possible future sports area. Each axis arranges a longitudinal series of classrooms that get intersected by a versatile space, a canopy, and a patio. Aiming to preserve the existing trees, we organize the spaces around them, conceiving and honoring them by being part of the project.
One key premise of the school is to be sustainable and environmentally conscious. As a result of our analysis of the available resources and activities, the community takes part in, we propose a technique as a simple element that improves the quality of life while mitigating the radical water presence year-round.
One key premise of the school is to be sustainable and environmentally conscious. As a result of our analysis of the available resources and activities, the community takes part in, we propose a technique as a simple element that improves the quality of life while mitigating the radical water presence year-round.
At the heart of the space, a rain garden/wetland stabilizes the humidity and temperature, temporarily holding and soaking in the rainwater that flows from the roofs and exceeds the sinks demand, to be used right after the rain season. In addition, this element brings a new learning scenario for the students. For the rest of the year, its main role is to filter and clean the water from the sinks with the help of bryophytes.
By modulating the wood structure and using all the remains for furniture and lattice we achieve a no-waste solution. A project that embraces the simplicity of its materials but ensures the climate efficiency of each space. By lifting parallel walls towards the dominant winds we ensure the ventilation needed to face the humidity the area faces during half of the year.
By modulating the wood structure and using all the remains for furniture and lattice we achieve a no-waste solution. A project that embraces the simplicity of its materials but ensures the climate efficiency of each space. By lifting parallel walls towards the dominant winds we ensure the ventilation needed to face the humidity the area faces during half of the year.

