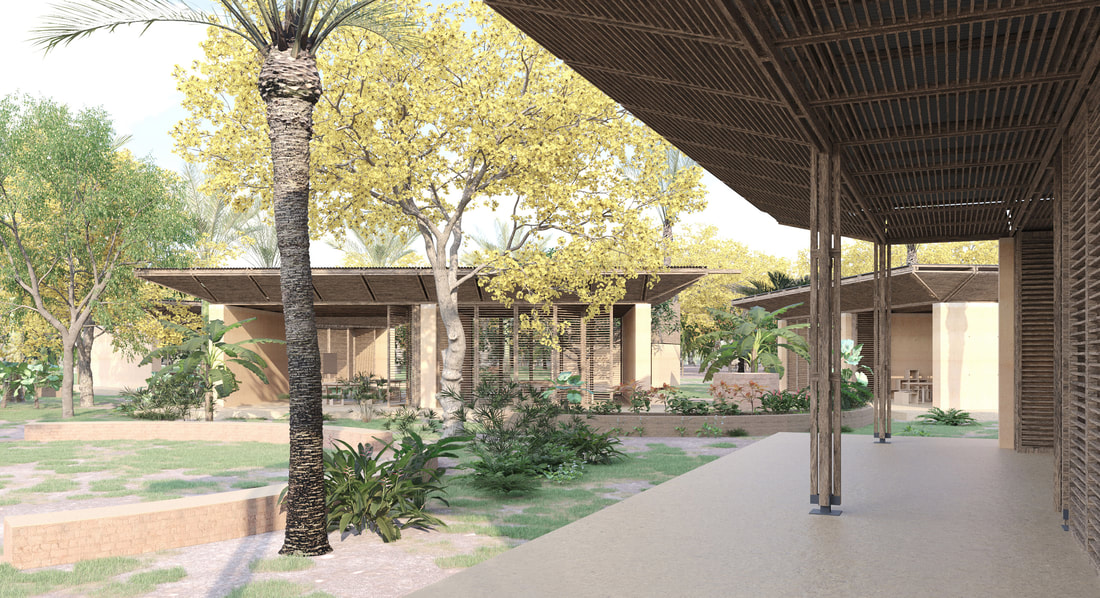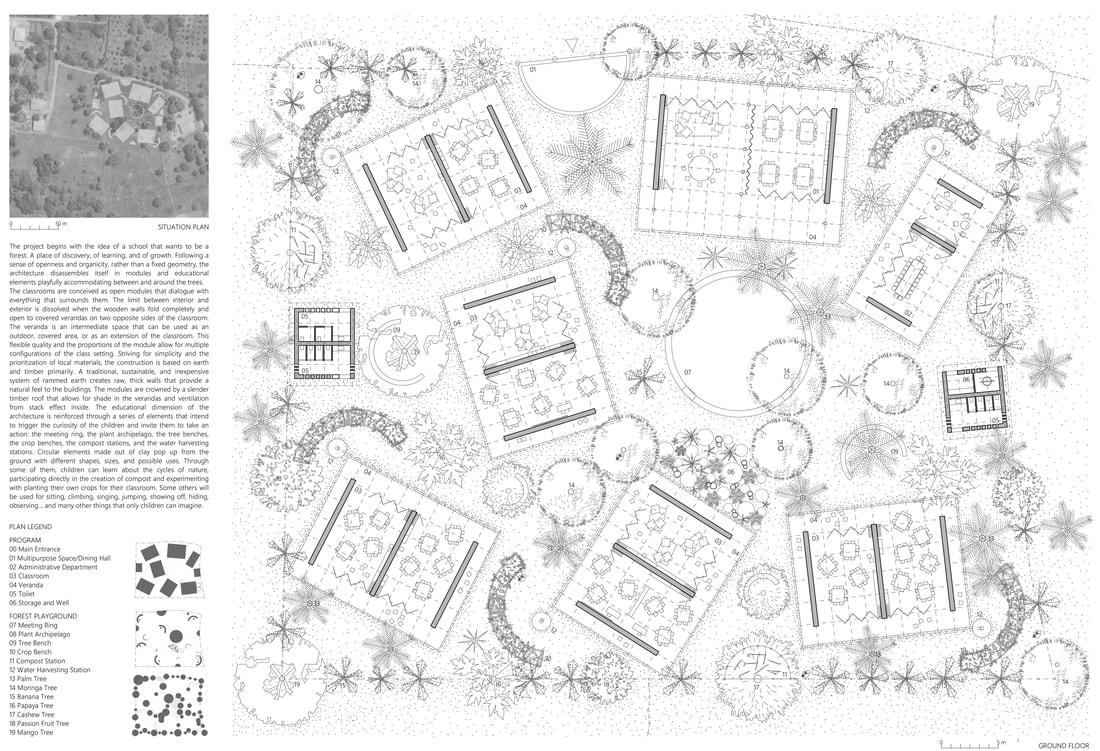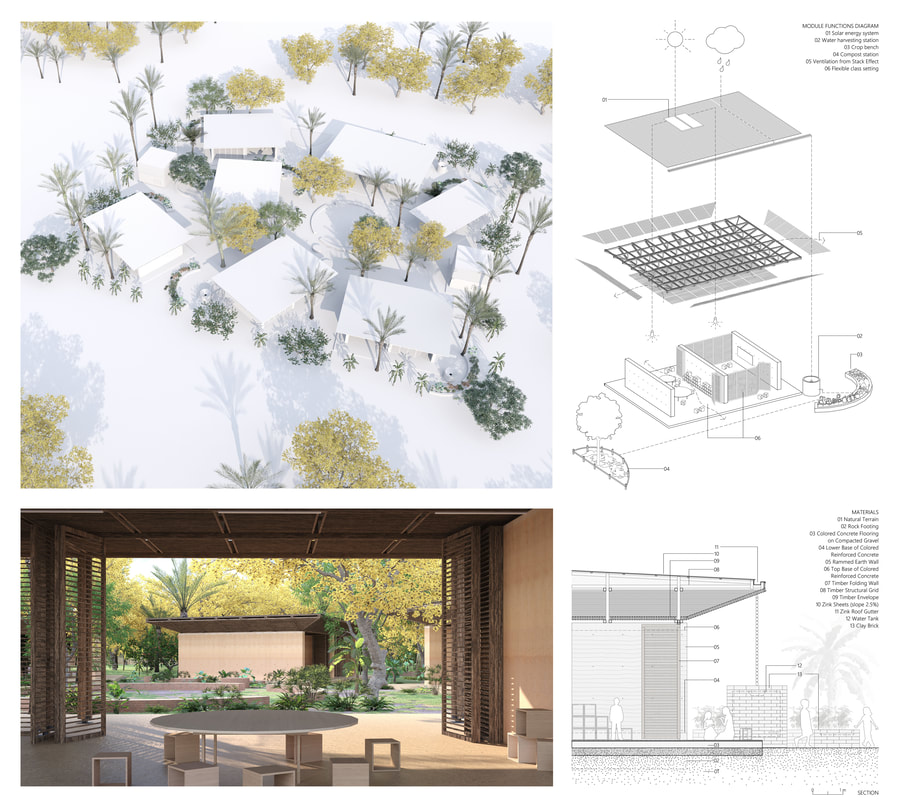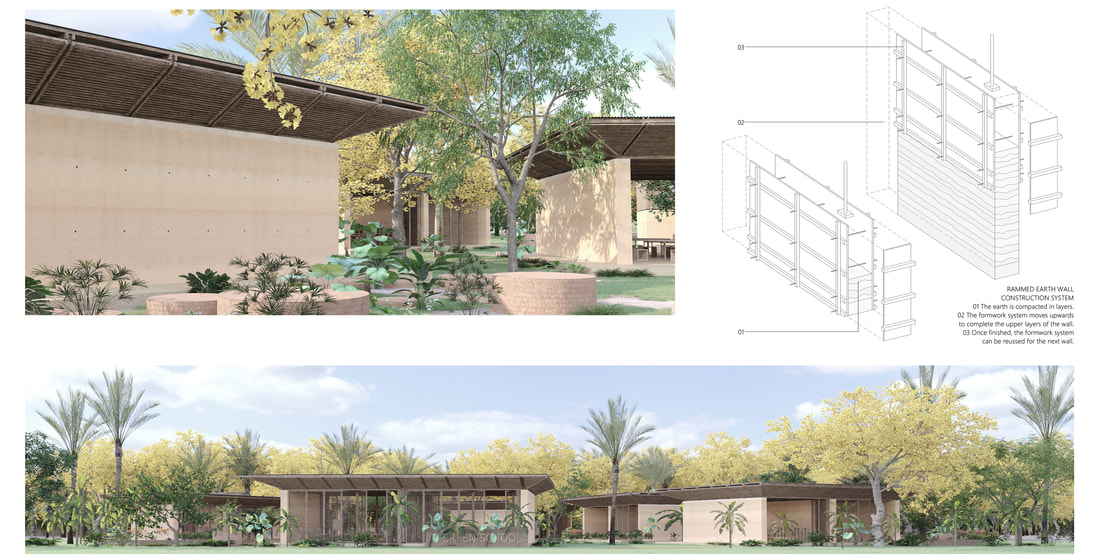2ND PRIZE
[Diego Peña, Jorge Cobacho, Niccolo Navarro Di meo, BLANCA DOMÍNGUEZ]
SEVILLE, SPAIN
The project begins with the idea of a school that wants to be a forest. A place of discovery, of learning, and of growth. Following a sense of openness and organicity, rather than a fixed geometry, the architecture disassembles itself in modules and educational elements playfully accommodating between and around the trees.
The classrooms are conceived as open modules that dialogue with everything that surrounds them. The limit between interior and exterior is dissolved when the wooden walls fold completely and open to covered verandas on two opposite sides of the classroom. The veranda is an intermediate space that can be used as an outdoor, covered area, or as an extension of the classroom. This flexible quality and the proportions of the module allow for multiple configurations of the class setting.
Striving for simplicity and the prioritization of local materials, the construction is based on earth and timber primarily. A traditional, sustainable, and inexpensive system of rammed earth creates raw, thick walls that provide a natural feel to the buildings. The modules are crowned by a slender timber roof that allows for shade in the verandas and ventilation from stack effect inside.
The classrooms are conceived as open modules that dialogue with everything that surrounds them. The limit between interior and exterior is dissolved when the wooden walls fold completely and open to covered verandas on two opposite sides of the classroom. The veranda is an intermediate space that can be used as an outdoor, covered area, or as an extension of the classroom. This flexible quality and the proportions of the module allow for multiple configurations of the class setting.
Striving for simplicity and the prioritization of local materials, the construction is based on earth and timber primarily. A traditional, sustainable, and inexpensive system of rammed earth creates raw, thick walls that provide a natural feel to the buildings. The modules are crowned by a slender timber roof that allows for shade in the verandas and ventilation from stack effect inside.
The educational dimension of the architecture is reinforced through a series of elements that intend to trigger the curiosity of the children and invite them to take an action: the meeting ring, the plant archipelago, the tree benches, the crop benches, the compost stations, and the water harvesting stations. Circular elements made out of clay pop up from the ground with different shapes, sizes, and possible uses. Through some of them, children can learn about the cycles of nature, participating directly in the creation of compost and experimenting with planting their own crops for their classroom. Some others will be used for sitting, climbing, singing, jumping, showing off, hiding, observing... and many other things that only children can imagine.
Areas and functions
The main module type is a double classroom unit, which can be replicated up to 10 times in the plot. This module has 126 sqm of indoor usable floor area (63 sqm for each class) and 114 sqm of veranda. Instead of having one large outdoor covered space, the project proposes splitting it into verandas for each module, in order to make it more usable for everyday life in the classroom. The total built area of the project adds up to 1412,5 sqm.
The main module type is a double classroom unit, which can be replicated up to 10 times in the plot. This module has 126 sqm of indoor usable floor area (63 sqm for each class) and 114 sqm of veranda. Instead of having one large outdoor covered space, the project proposes splitting it into verandas for each module, in order to make it more usable for everyday life in the classroom. The total built area of the project adds up to 1412,5 sqm.






