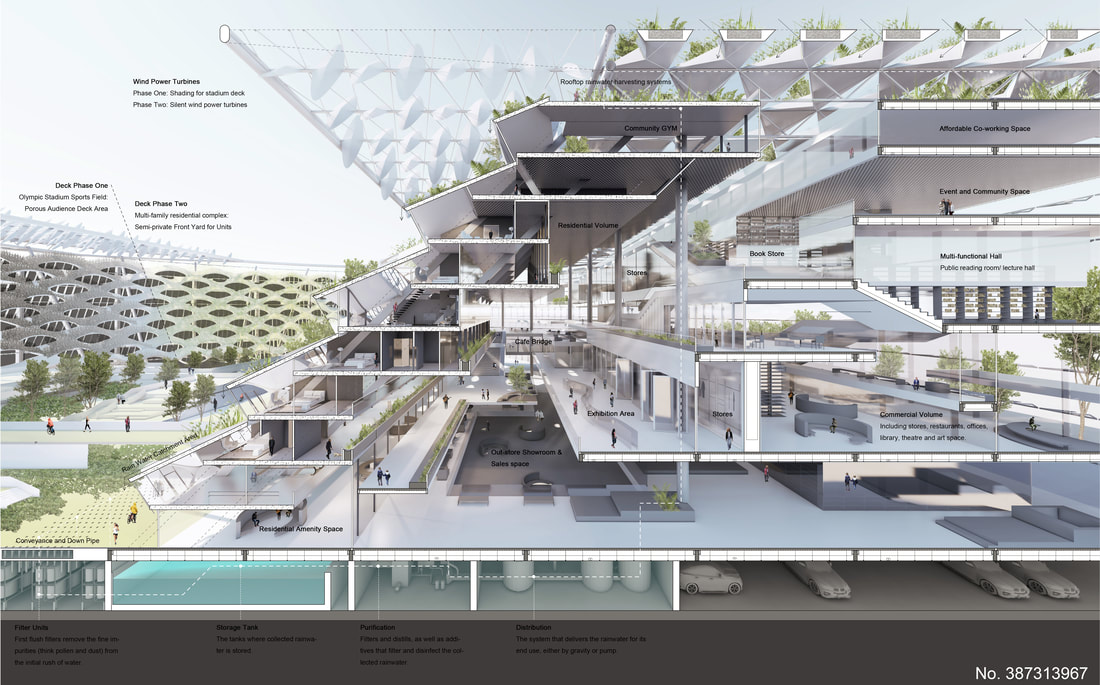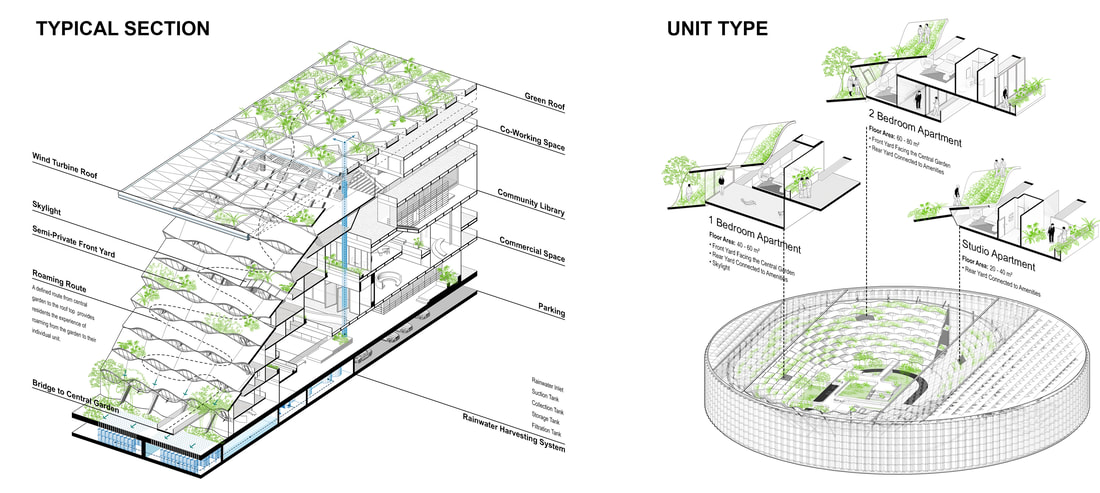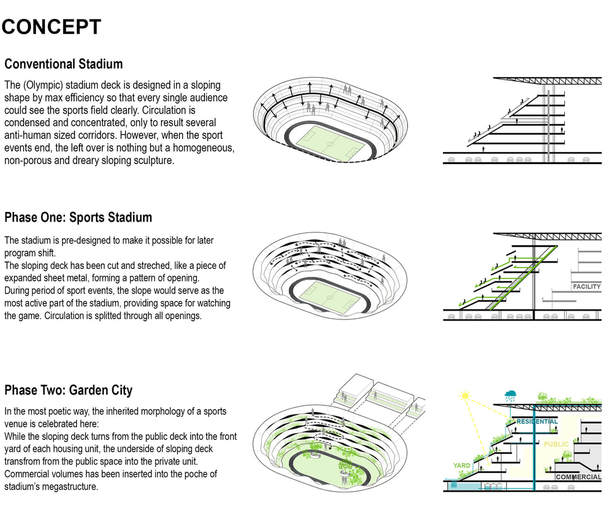BREATHING CITY: TOWARDS THE OPENNESS
2ND PRIZE
[Shan Qi, Qiliang Tang, Zhenghang Ren, Ke Wang]
NEW YORK, usa
'Breathing city', an alternative stadium that will witness the transformation from a fully functioning Olympic stadium to a garden-like, 1/3 living and 2/3 commercial symbiotic housing complex after all the sport events end.
We started by asking two questions:
What if other than densely and palely covered, the former stadium deck could be penetrated by the breath of lives, with robust greenness cascading from roof garden all the way down to a vigorous plaza, providing front yards for every family?
What if other than being merely structural poché, an urban living room is newly defined in-between the bottom of sloping apartment and the surface of commercial complex, weaving both of them together and re-imagining a new interface?
The new stadium is pre-designed to make it possible for later program shift. The sloping deck has been cut and stretched like a piece of expanded sheet metal, forming a pattern of openings.
During sport events, the slope would serve as stadium deck with circulation split through all openings. After turning into housing, the sloping deck turns into front yards for each housing unit; the underside of sloping deck transforms into private residential units. Commercial volumes have been inserted into the poché of stadium’s mega-structure. The sports field will transform into a central garden with sports venues located on and under ground floor.
We started by asking two questions:
What if other than densely and palely covered, the former stadium deck could be penetrated by the breath of lives, with robust greenness cascading from roof garden all the way down to a vigorous plaza, providing front yards for every family?
What if other than being merely structural poché, an urban living room is newly defined in-between the bottom of sloping apartment and the surface of commercial complex, weaving both of them together and re-imagining a new interface?
The new stadium is pre-designed to make it possible for later program shift. The sloping deck has been cut and stretched like a piece of expanded sheet metal, forming a pattern of openings.
During sport events, the slope would serve as stadium deck with circulation split through all openings. After turning into housing, the sloping deck turns into front yards for each housing unit; the underside of sloping deck transforms into private residential units. Commercial volumes have been inserted into the poché of stadium’s mega-structure. The sports field will transform into a central garden with sports venues located on and under ground floor.







