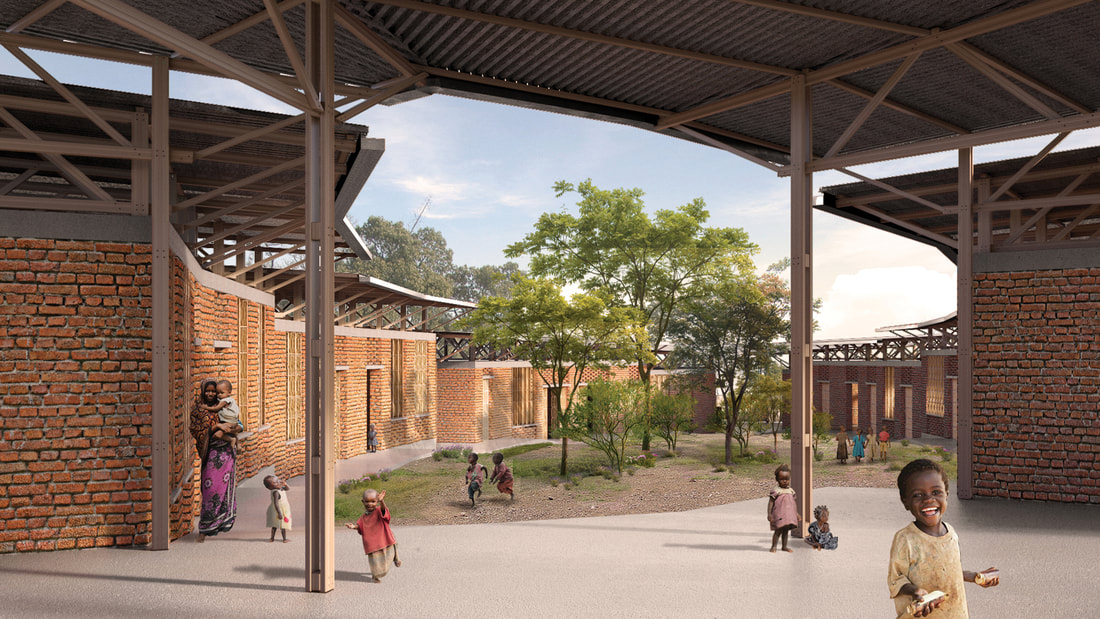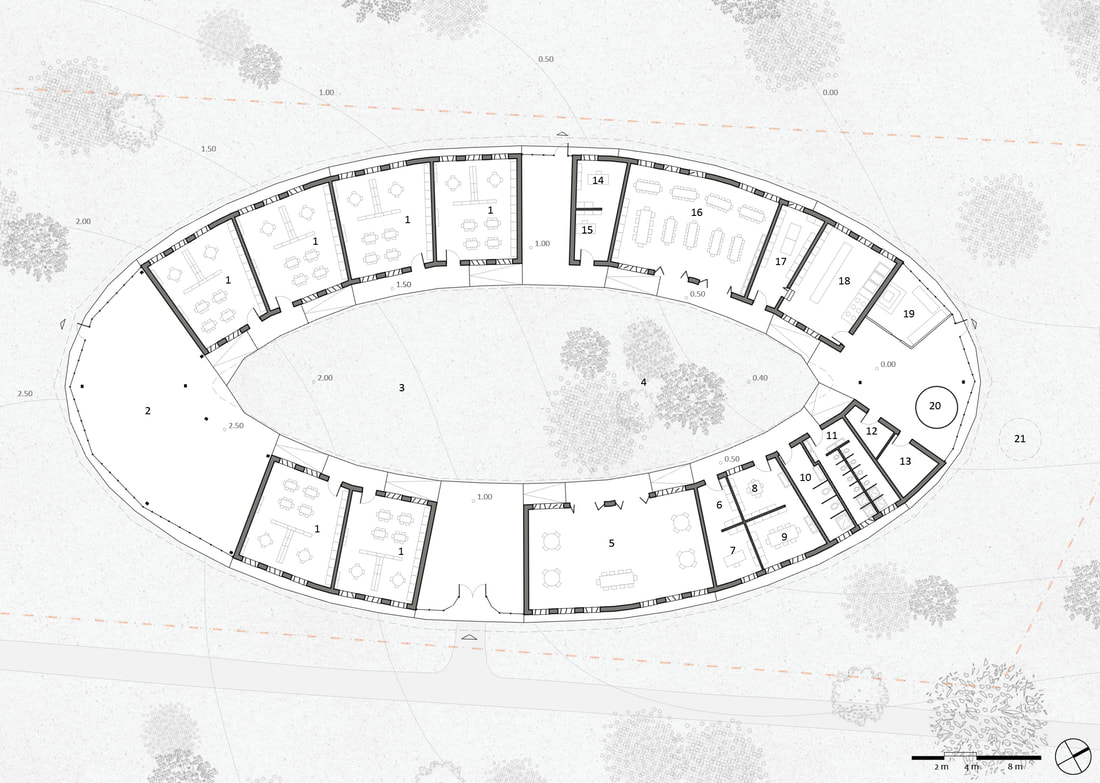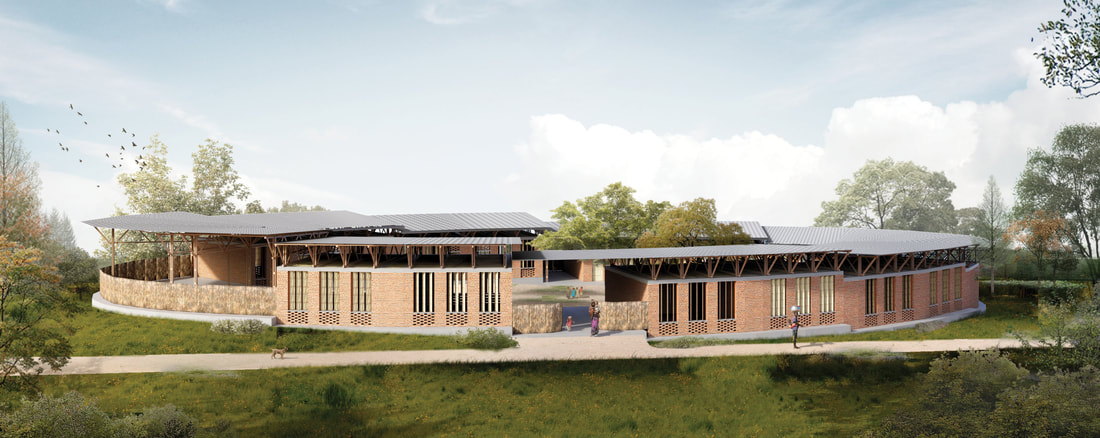new preschool in xai-xai district
special honorable mention
[Ou Yang Massimo Hu, Lingshan Zhang]
milan, italy
The necessity of a new preschool is urgent for the area, therefore, it is proposed a new project for the Xai Xai district which can provide for disadvantaged children. The propose is to build an oval preschool to fit the plot, this form protects within children and gives a quiet and secure space, allowing to reach quickly every place. The possibility to overview all areas and direct contact between each class can enhance the sense of community and belonging. The continuity of the body of the building is divided into four pieces hence the four opened points create open space and are allocated the emergency exits.
The project site is sloped thus the building is adapted to it and creates stepped roofing that allows to gather of the rainwater and leads it to the water tank in the lowest point of area thanks to gravity. There is the septic tank near the water tank but outside the perimeter wall to avoid smell.
The function is divided higher part for classrooms to dominate the view and lower part near the water system kitchen and toilet because of their functional necessity.
The aim is to project a build with easier and known technology system and choose materials available in the local area to be sustainable by the community. So the wall is in brick to protect and obstacle the heat come in, a double roof with waterproof corrugated metal sheet to block the sunray and gather water. The wood is used in columns and horizontal truss to bear the load, even solar panels, and make free space for ventilation. To make a solid floor that can lay to sloped terrain a layer of concrete forms the base of the building.
The continuing roof forms space for playing where it does not cover the building and, besides, all center is a courtyard which hosts many activities and provides an area for an orchard to make an educative and relaxing space.
The classroom has high windows to facilitate natural ventilation from one side to another and they are made in wood and straw. An important point in the class is quick to transform a space of education in space for nap thanks to the openable closets that become beds.
The preschool provides a place for the child where he can learn and play with other children, feeling protected.
The project site is sloped thus the building is adapted to it and creates stepped roofing that allows to gather of the rainwater and leads it to the water tank in the lowest point of area thanks to gravity. There is the septic tank near the water tank but outside the perimeter wall to avoid smell.
The function is divided higher part for classrooms to dominate the view and lower part near the water system kitchen and toilet because of their functional necessity.
The aim is to project a build with easier and known technology system and choose materials available in the local area to be sustainable by the community. So the wall is in brick to protect and obstacle the heat come in, a double roof with waterproof corrugated metal sheet to block the sunray and gather water. The wood is used in columns and horizontal truss to bear the load, even solar panels, and make free space for ventilation. To make a solid floor that can lay to sloped terrain a layer of concrete forms the base of the building.
The continuing roof forms space for playing where it does not cover the building and, besides, all center is a courtyard which hosts many activities and provides an area for an orchard to make an educative and relaxing space.
The classroom has high windows to facilitate natural ventilation from one side to another and they are made in wood and straw. An important point in the class is quick to transform a space of education in space for nap thanks to the openable closets that become beds.
The preschool provides a place for the child where he can learn and play with other children, feeling protected.







