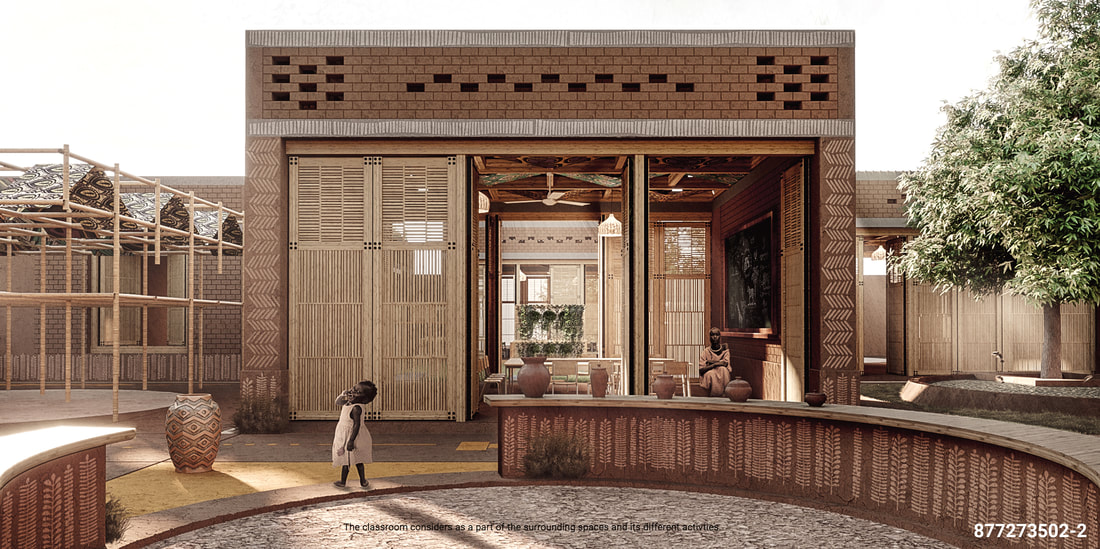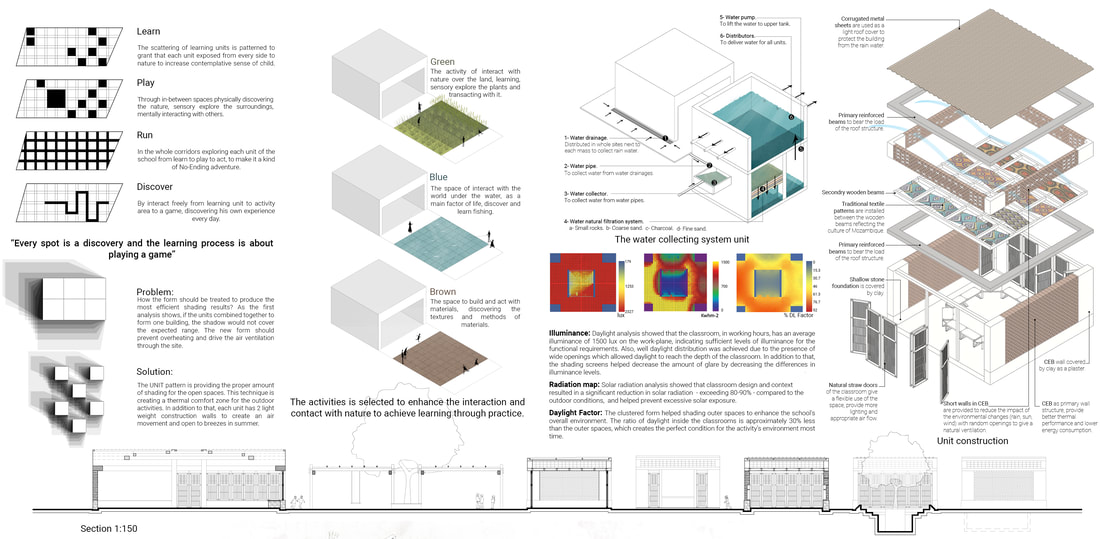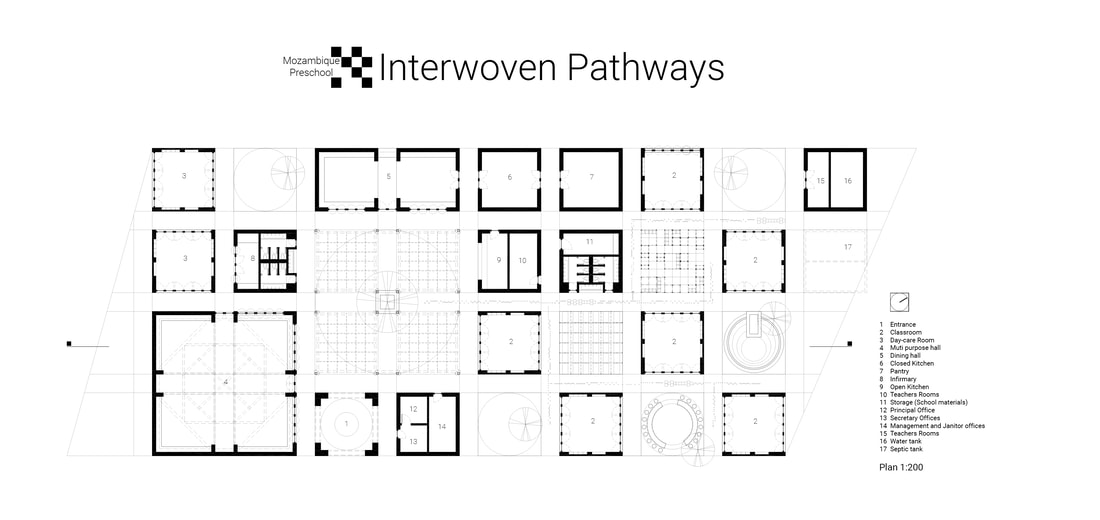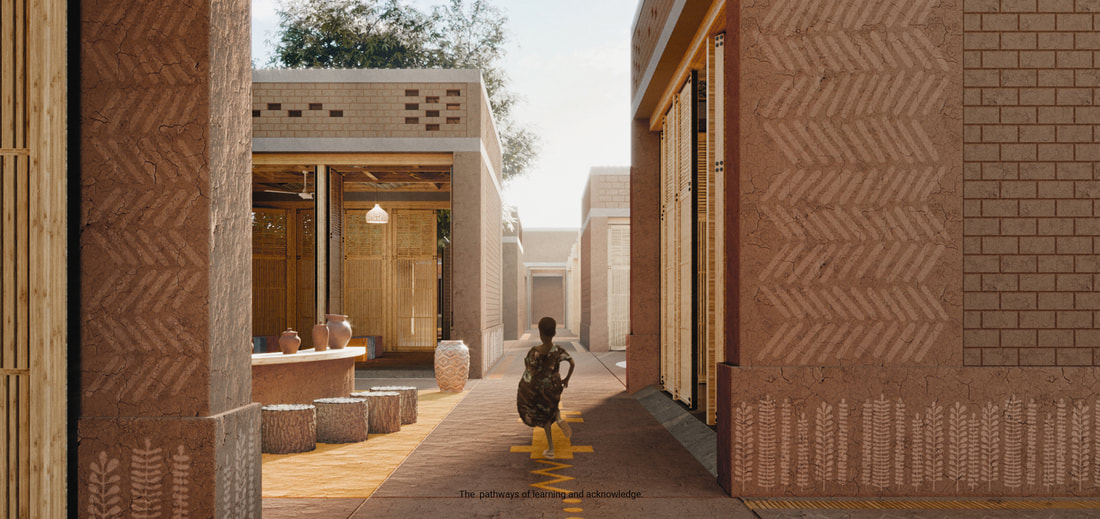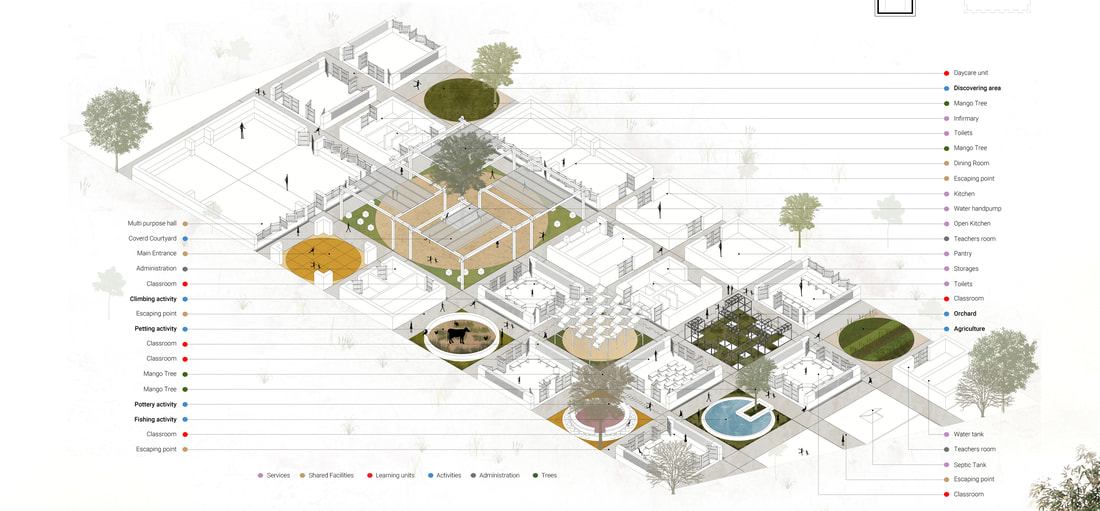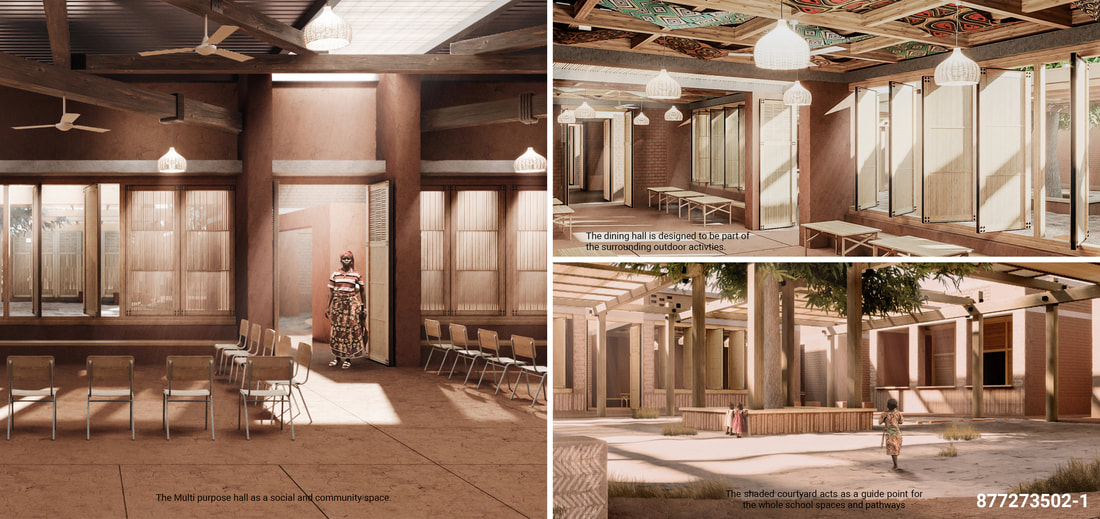interwoven pathways
3rd PRIZE
[add architects]
alexandria, egypt
The depiction of such vision is by creating an lnterwoven Pathways for the children to wander throughout the entire site where every spot is a discovery; and the learning process is about playing.
lnterwoven Pathways is applied by staggering square units on site and focusing on making their in-between spaces just as interesting. Such spaces are gathering areas for outdoor activities served by circulation paths where children are allowed to move freely with an easy visual connectivity and protection against direct sun and heat.
Spatially; the staggered square units in site provide outdoor spaces that were exploited in various learning and playing spots for infants such as planting areas, fishing lake, petting space, climbing game and pottery craft.
Enlarging the multipurpose hall area to use it as a community hub in addition to its main purpose.
Environmentally; Shading is provided either by cast shadow from the staggered square units, the built sheds with local materials or planted mango trees serving landscape design which in turn provide a wider shadow range, better heat-comfort and thus a more pleasant experience. Double roof helps in wind driven for natural ventilation and CEB random openings are provided to reduce the impact of the environmental changes with random openings to give a natural ventilation gab for cooling. Also rain water collecting system is created through the whole site by spreading water drainage units to collect rain water to reuse it after passing through natural flltration system.
Structurally; CEB are mainly used in walls to allow spaces to be exposed to the outdoor; that granted by using adaptive shutters that made from local pine wood and are controlled manually to permit the needed heat, light, and accessibility to-and-from the in-between spaces.
Spaces covered with four layers ceiling; upper layer is corrugated iron sheet then traditional fabrics were installed between wooden beams this beams beard on reinforced beam.
Consequently, it had been enhanced by dividing the school into two ma1n zones, one for 1nfants up to 18 months old and the other for older children up to flve years old. Both zones are connected in the middle through the shared facilities presented in the main entrance, multi-purpose hall, administration, covered court and dining area; in addition to scattered control units on all corners of the school to ensure the children's safety and supervision.
In conclusion, the wholistic effect of the entanglement is interacting with its elements in harmony, intriguing children to discover and comprehend their surrounding through the entertainment of both physical and mental activity.
lnterwoven Pathways is applied by staggering square units on site and focusing on making their in-between spaces just as interesting. Such spaces are gathering areas for outdoor activities served by circulation paths where children are allowed to move freely with an easy visual connectivity and protection against direct sun and heat.
Spatially; the staggered square units in site provide outdoor spaces that were exploited in various learning and playing spots for infants such as planting areas, fishing lake, petting space, climbing game and pottery craft.
Enlarging the multipurpose hall area to use it as a community hub in addition to its main purpose.
Environmentally; Shading is provided either by cast shadow from the staggered square units, the built sheds with local materials or planted mango trees serving landscape design which in turn provide a wider shadow range, better heat-comfort and thus a more pleasant experience. Double roof helps in wind driven for natural ventilation and CEB random openings are provided to reduce the impact of the environmental changes with random openings to give a natural ventilation gab for cooling. Also rain water collecting system is created through the whole site by spreading water drainage units to collect rain water to reuse it after passing through natural flltration system.
Structurally; CEB are mainly used in walls to allow spaces to be exposed to the outdoor; that granted by using adaptive shutters that made from local pine wood and are controlled manually to permit the needed heat, light, and accessibility to-and-from the in-between spaces.
Spaces covered with four layers ceiling; upper layer is corrugated iron sheet then traditional fabrics were installed between wooden beams this beams beard on reinforced beam.
Consequently, it had been enhanced by dividing the school into two ma1n zones, one for 1nfants up to 18 months old and the other for older children up to flve years old. Both zones are connected in the middle through the shared facilities presented in the main entrance, multi-purpose hall, administration, covered court and dining area; in addition to scattered control units on all corners of the school to ensure the children's safety and supervision.
In conclusion, the wholistic effect of the entanglement is interacting with its elements in harmony, intriguing children to discover and comprehend their surrounding through the entertainment of both physical and mental activity.

