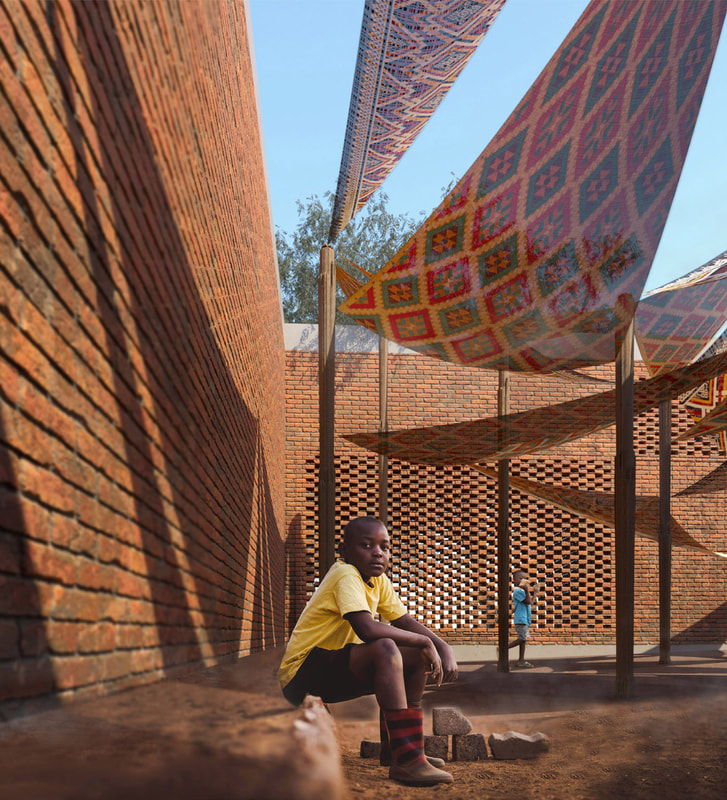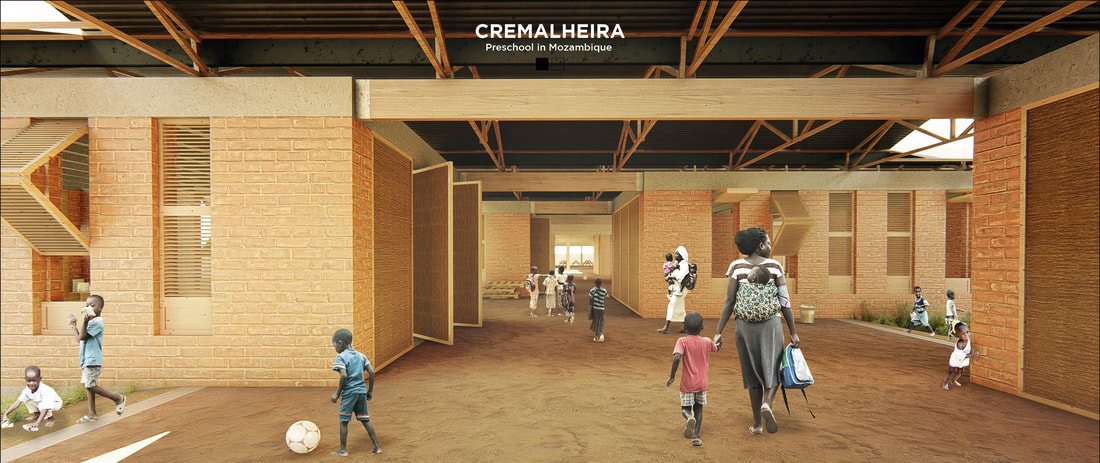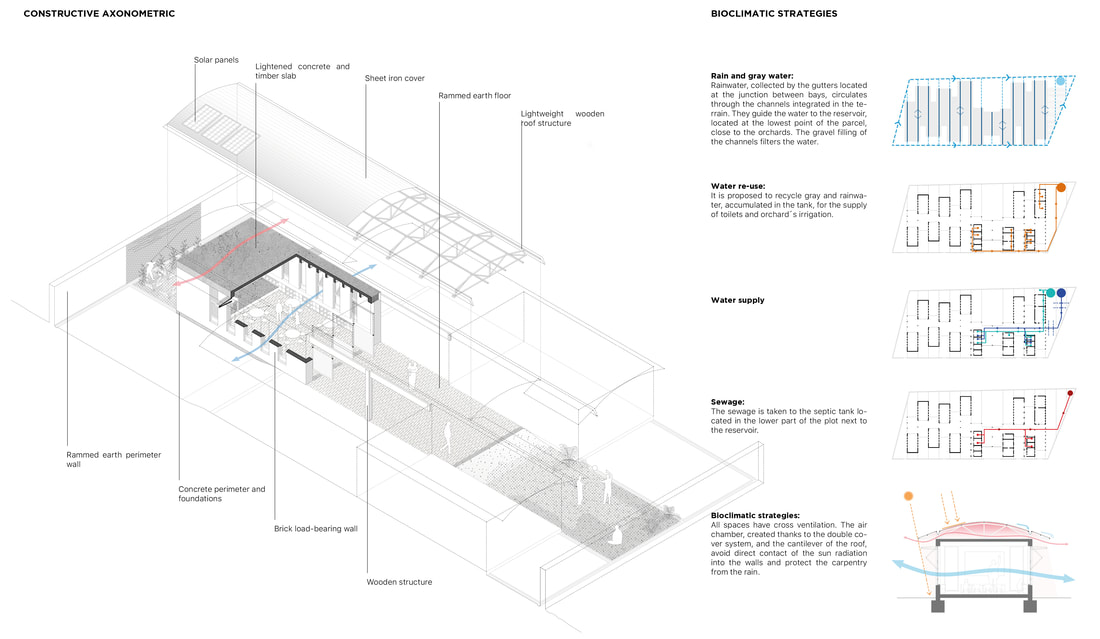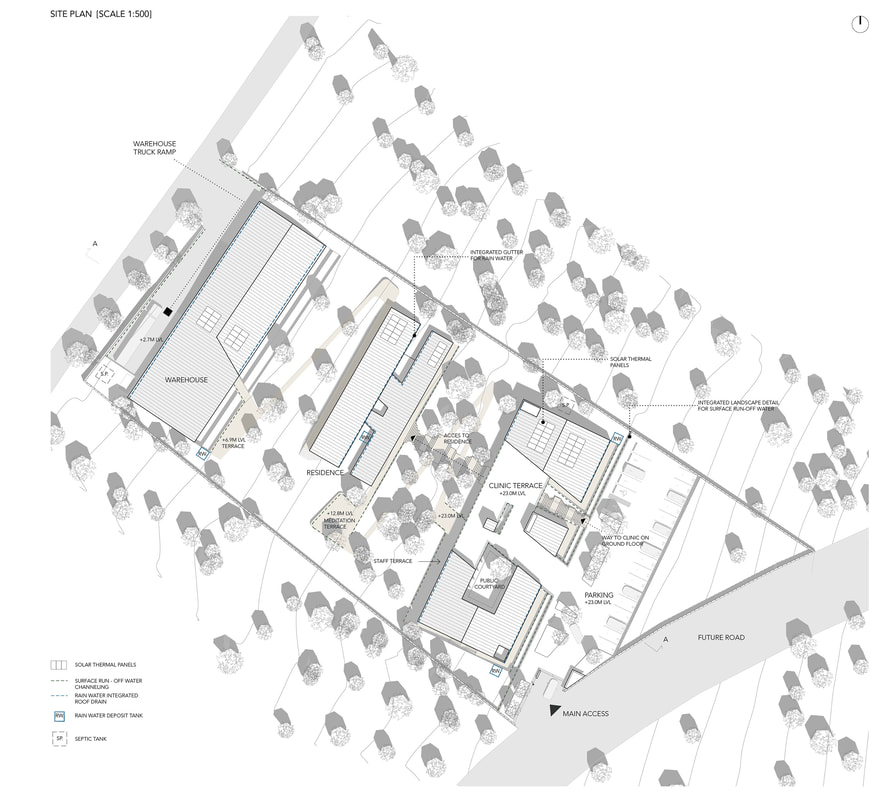cremalheira
2nd PRIZE
[Lucía Ulla Clavería, Alejandro Ayala Frutos, Cristina Sanchez Hidalgo, Adrián López Rancaño]
barcelona, spain
The proposal is framed in a context of educational precariousness, social disintegration and lack of resources. That’s why the project stems from the intention of solving these challenges within a safe, friendly, enriching and collective space.
Starting from the general scheme of any Mozambican school, composed by closed classrooms, covered playground and naturalized free space, the project seeks the minimum unit of educational space, providing each classroom with its own appropriable porch and its natural outdoor space. In this band, children are able to develop all their educational activities. A place to learn, to play, to run, to cultivate and to discover the nature. The combination of the bands in alternate orientation, forming a zipper, generates the transversality and integration so necessary in this environment, setting up a place where children can feel comfortable and safe. The arrangement of the bands matching the covered playground of each classroom originates the great axis of the project. The rest of the program that makes up the escolinha is acceded to it. This axis acts as a great programmatic corridor, promoting inclusion, cohesion and flexibility, structuring the different uses and relating them to each other.
The variation of the topography becomes especially important. That’s why the proposal consider a longitudinal implantation and a development of the building in the direction of the slope, using the bands to adjust the slope and achieving a large continuous corridor with spot slopes not exceeding 4%. Another element to take into account is the great Marula, which is preserved, generating around it a large open natural space, framed by the main entrance of the building.
This access is limited by the administrative and customers service band and by other services, along with the large tree, the school is divided in two programatic spaces. In one hand, classrooms are disposed to provide privacy and security to the students. In other hand the common spaces allow greater interaction with its surroundings thanks to its permeable configuration. The multipurpose room is able to expand on both sides and the dining room located next to the self-consumption orchards, in the lowest level of the plot, close to the water tank.
Through this succession of modules, the great axis of the building is articulated, encouraging interaction between classrooms, relating the groups of children to each other and generating the different transitions between interior and exterior.
This is how CREMALHEIRA was born, an escolinha with the intention of integrating and uniting at all levels, where children can learn, grow in community and move towards a better future.
Starting from the general scheme of any Mozambican school, composed by closed classrooms, covered playground and naturalized free space, the project seeks the minimum unit of educational space, providing each classroom with its own appropriable porch and its natural outdoor space. In this band, children are able to develop all their educational activities. A place to learn, to play, to run, to cultivate and to discover the nature. The combination of the bands in alternate orientation, forming a zipper, generates the transversality and integration so necessary in this environment, setting up a place where children can feel comfortable and safe. The arrangement of the bands matching the covered playground of each classroom originates the great axis of the project. The rest of the program that makes up the escolinha is acceded to it. This axis acts as a great programmatic corridor, promoting inclusion, cohesion and flexibility, structuring the different uses and relating them to each other.
The variation of the topography becomes especially important. That’s why the proposal consider a longitudinal implantation and a development of the building in the direction of the slope, using the bands to adjust the slope and achieving a large continuous corridor with spot slopes not exceeding 4%. Another element to take into account is the great Marula, which is preserved, generating around it a large open natural space, framed by the main entrance of the building.
This access is limited by the administrative and customers service band and by other services, along with the large tree, the school is divided in two programatic spaces. In one hand, classrooms are disposed to provide privacy and security to the students. In other hand the common spaces allow greater interaction with its surroundings thanks to its permeable configuration. The multipurpose room is able to expand on both sides and the dining room located next to the self-consumption orchards, in the lowest level of the plot, close to the water tank.
Through this succession of modules, the great axis of the building is articulated, encouraging interaction between classrooms, relating the groups of children to each other and generating the different transitions between interior and exterior.
This is how CREMALHEIRA was born, an escolinha with the intention of integrating and uniting at all levels, where children can learn, grow in community and move towards a better future.







