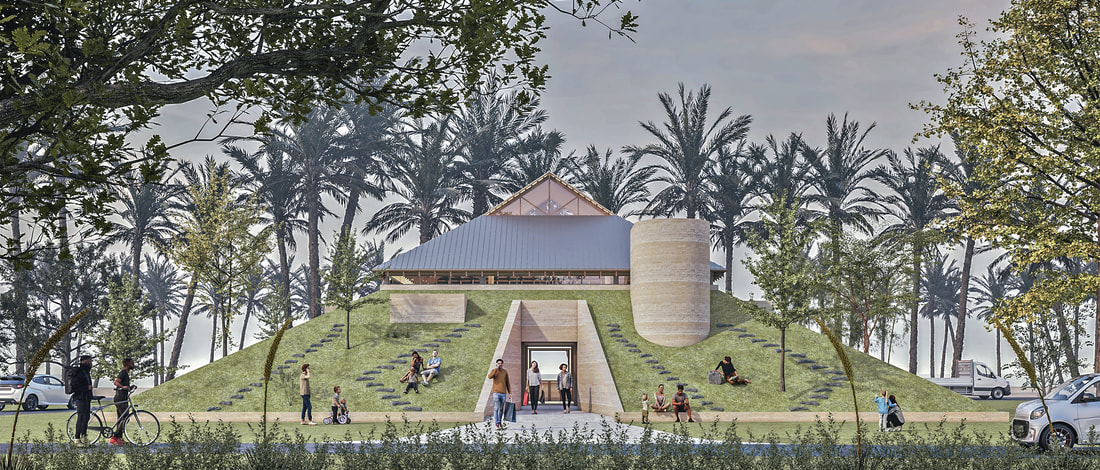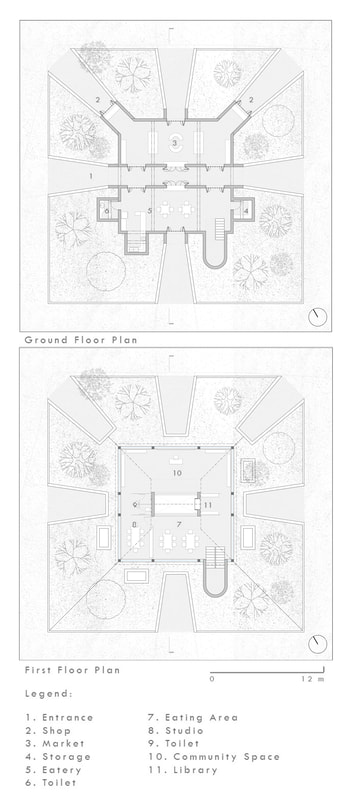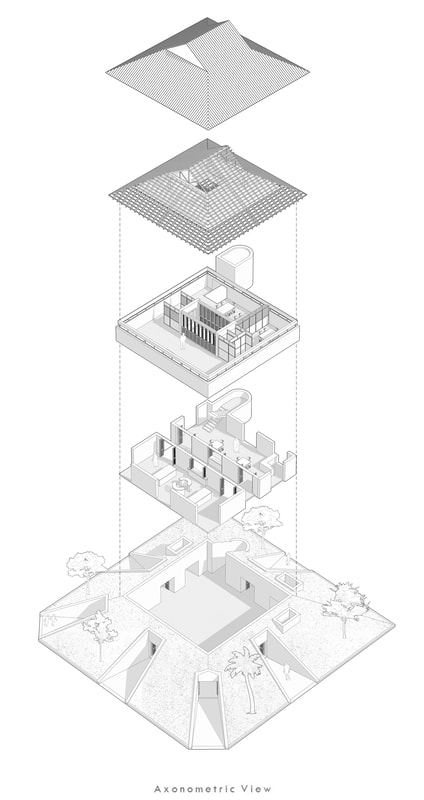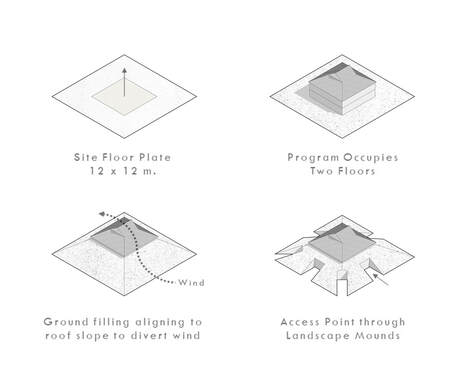SPECIAL HONORABLE MENTION
[Abhinay Jadhav, Vishal Kangane]
Sangamner, India
Design Idea
We think that the success of the community building is in its use by the every residents of that place. So we not only got limited to the program but also planned spaces for other public.
In our design, The plan 12m x12m is consists of two volumes under a roof construction. a market and shop will occupy open areas beside the sloping walls on the ground floor level of the building, While further studio space and community space will be located on the first floor, which are also accessible by landscape which is retain by a wall.
An opening in the hipped roof allows the southerly winds to pass into the space, eliminating the need for additional air circulation. This volumetrically thick hip roof and a volumetrically base that wraps around combining the retaining wall give the building a monumental scale facing the sea. At the same time, the careful design of the height and the slope of the roof give the building a low facade which will always seen as welcoming to the community.
Tropical planting will grow around the surface of sloping wall, this Planting will also climb up a latticed covering on the exterior of the structure an attempt to introduce nature into the urban setting.
We think that the success of the community building is in its use by the every residents of that place. So we not only got limited to the program but also planned spaces for other public.
In our design, The plan 12m x12m is consists of two volumes under a roof construction. a market and shop will occupy open areas beside the sloping walls on the ground floor level of the building, While further studio space and community space will be located on the first floor, which are also accessible by landscape which is retain by a wall.
An opening in the hipped roof allows the southerly winds to pass into the space, eliminating the need for additional air circulation. This volumetrically thick hip roof and a volumetrically base that wraps around combining the retaining wall give the building a monumental scale facing the sea. At the same time, the careful design of the height and the slope of the roof give the building a low facade which will always seen as welcoming to the community.
Tropical planting will grow around the surface of sloping wall, this Planting will also climb up a latticed covering on the exterior of the structure an attempt to introduce nature into the urban setting.
Material
The materials were selected with caution to have familiar techniques during the construction. To achieve the target of inclusiveness and a joyful event, these natural materials will create the scope to craft the building from scratch.
Construction Process
Structure idea is also simple, economical, utilizing the availability of local materials and following this principle: unity in diversity contrast. Ground floor is made of Concrete wall, bamboo doors, fine bamboo ceiling those make people feel warm and balance in place. Upstairs is made of brown and smooth rammed soil wall with bamboo frames, Nipa leaves roof for ceiling.
Solar cell system, filter rainwater, three compartment septic tanks services like these planned under the sloping landscape itself.
The materials were selected with caution to have familiar techniques during the construction. To achieve the target of inclusiveness and a joyful event, these natural materials will create the scope to craft the building from scratch.
Construction Process
Structure idea is also simple, economical, utilizing the availability of local materials and following this principle: unity in diversity contrast. Ground floor is made of Concrete wall, bamboo doors, fine bamboo ceiling those make people feel warm and balance in place. Upstairs is made of brown and smooth rammed soil wall with bamboo frames, Nipa leaves roof for ceiling.
Solar cell system, filter rainwater, three compartment septic tanks services like these planned under the sloping landscape itself.






