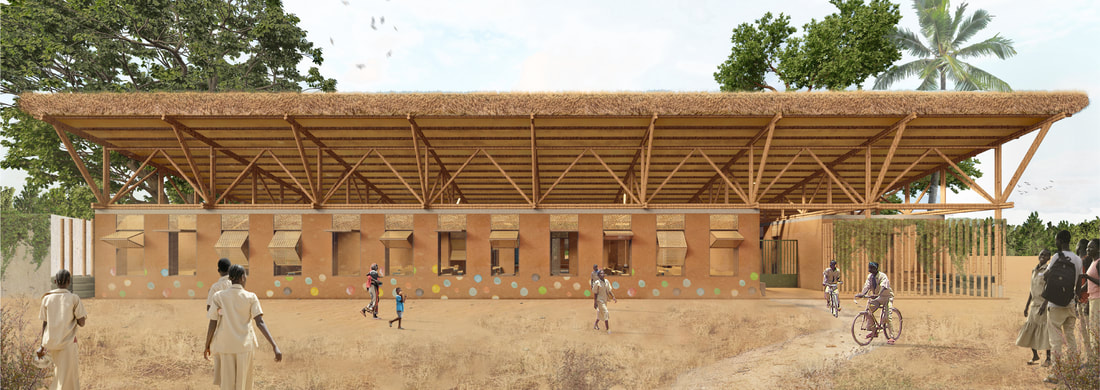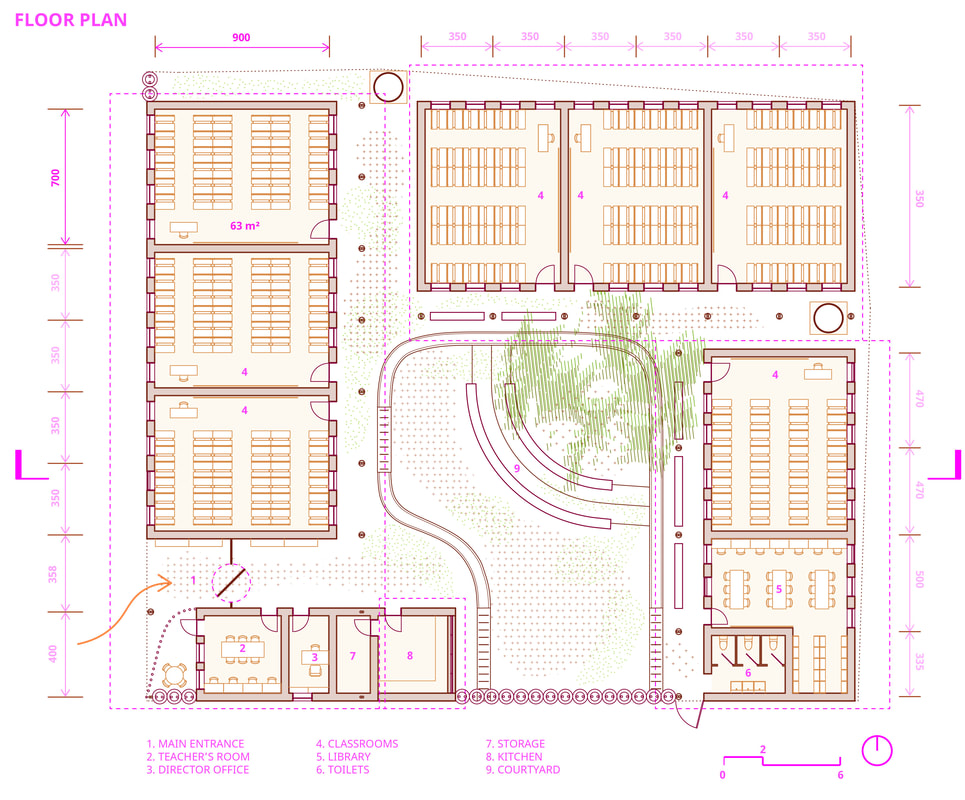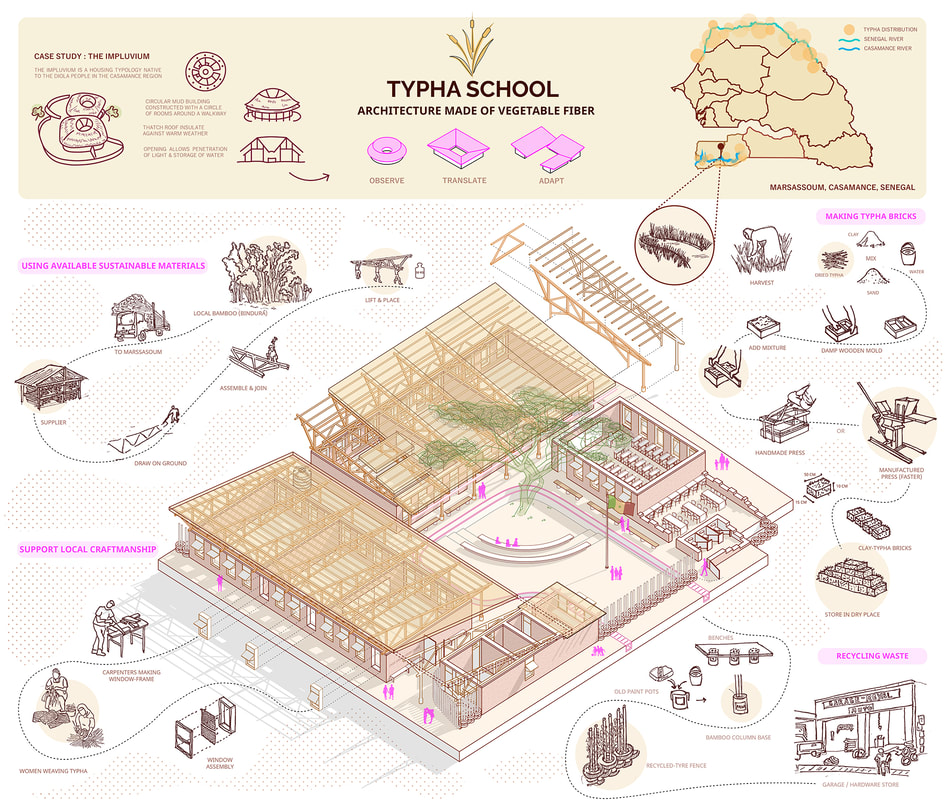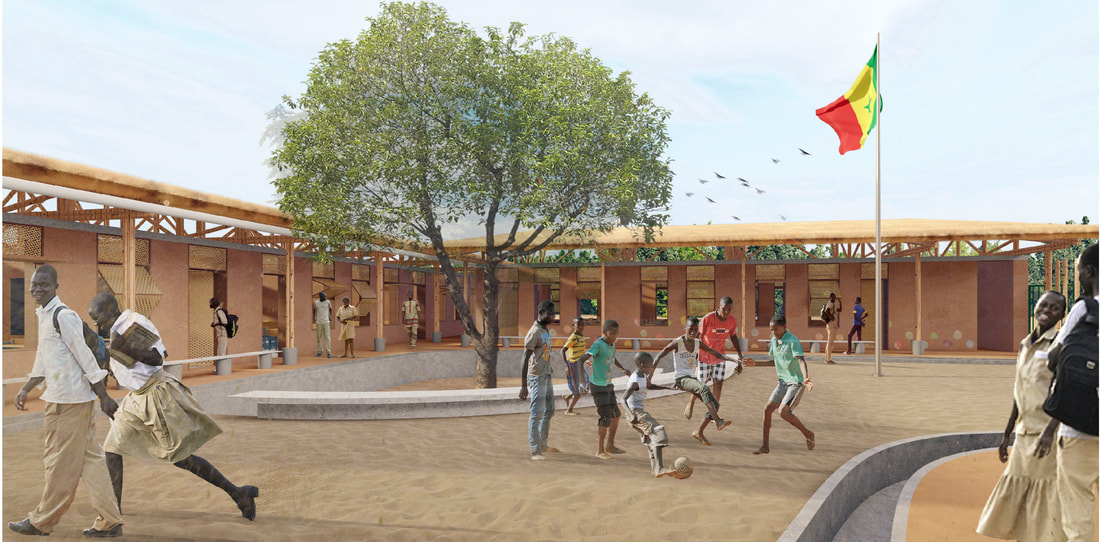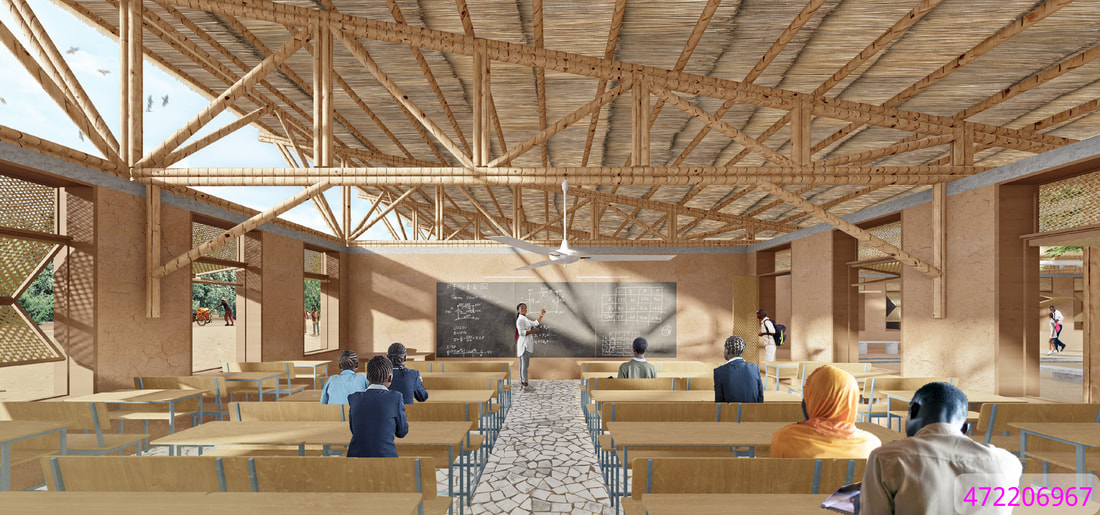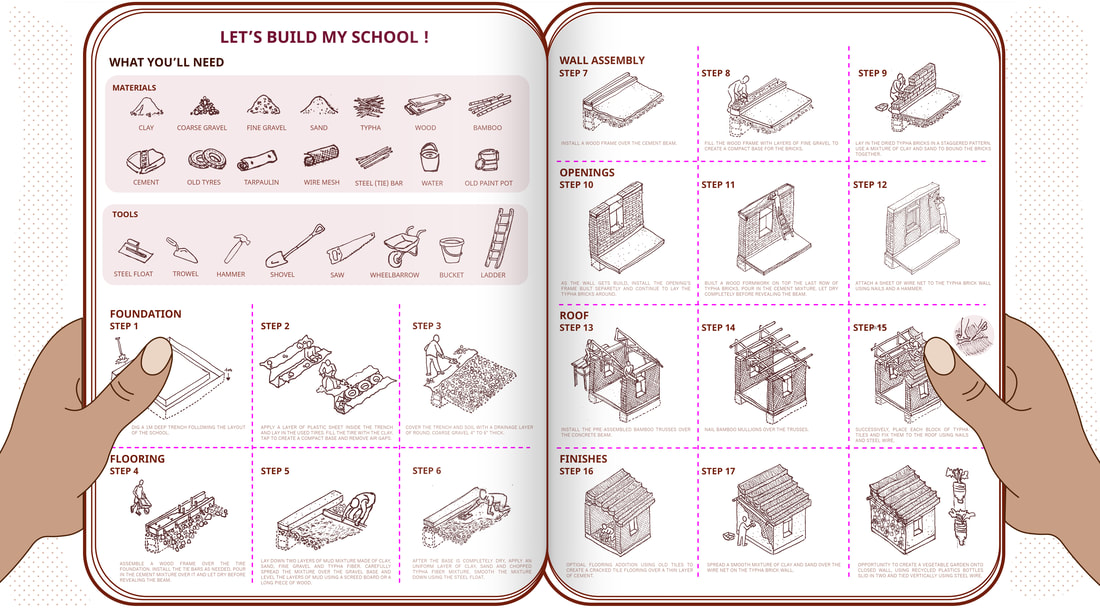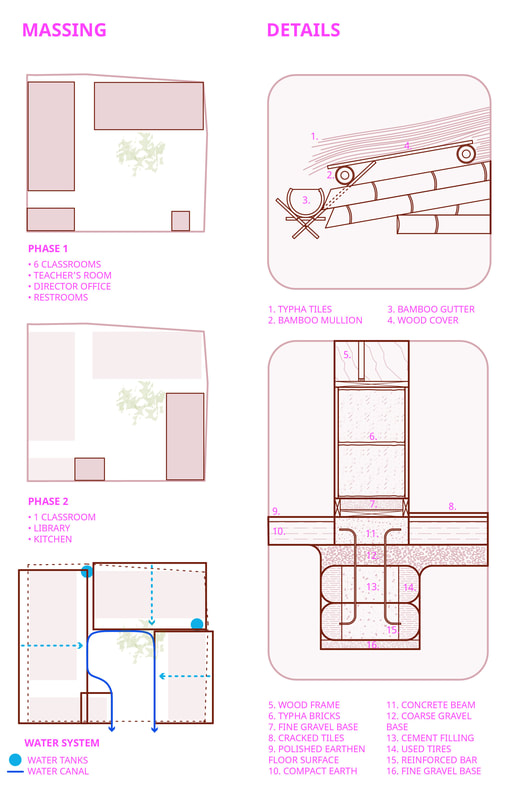3rd PRIZE
[NICOLE NIAVA, AUDE MEISSANE KOUASSI]
abidjan, côte d'ivoire
Design Intent
Providing access to education in rural areas, alongside reducing the environmental impact of the construction sector in Senegal, is imperative. With this project, we do not wish to only build a school. We aim to transform the construction process into a training program for the Senegalese youth, bringing awareness to the potential of traditional building materials and the architectural methods of their cultural legacy. Our proposal highlights the use of vegetable fibers associated with recycled and affordable materials into a culturally driven, low technology architecture.
Introduction to Typha
The Typha reed has become invasive in Senegal’s hydrological areas, making it a significant problem in terms of biodiversity, water resource management, health, and economics. Through regional precedence, our proposal formulates an innovative way to reduce Typha’s invasion in the ecosystem. This abundant vegetable fiber is used to produce environmentally friendly building materials on-site. Typha provides excellent thermal insulation in the wall and the roof, eliminating the need to ventilate the classrooms mechanically. Moreover, the use of Typha in construction instead of traditional straw will considerably improve the longevity of the architecture at a lower price.
From flooring to the roof, including bricks and finishes, Typha is transformed and associated with recycled materials (tyres, plastic bottles, paint buckets, etc.) as well as locally sourced sustainable materials (Bindura bamboo, sand, laterite clay, fine and coarse aggregate.)
Spatial design
Two phases complete the school’s construction. Phase one provides the maximum number of classrooms (six) with the teacher’s room and the director’s office. Phase two completes the program requirements with one additional classroom, the library, a kiosk/kitchenette, and a sink-in courtyard around the tree for eating and social interaction.
The typology of the roof structure brings value to the project by facilitating the collection of rainwater on-site. This architectural element inspired by the Senegalese vernacular construction of the “impluvium” guarantees 4000lts of water to be collected and stored in two water tanks located within the school.
Our strategy’s efficiency in materiality, construction, and programmatic distribution will ultimately create a sustainable community while setting an example for future buildings to improve Senegal’s rural construction quality.
Providing access to education in rural areas, alongside reducing the environmental impact of the construction sector in Senegal, is imperative. With this project, we do not wish to only build a school. We aim to transform the construction process into a training program for the Senegalese youth, bringing awareness to the potential of traditional building materials and the architectural methods of their cultural legacy. Our proposal highlights the use of vegetable fibers associated with recycled and affordable materials into a culturally driven, low technology architecture.
Introduction to Typha
The Typha reed has become invasive in Senegal’s hydrological areas, making it a significant problem in terms of biodiversity, water resource management, health, and economics. Through regional precedence, our proposal formulates an innovative way to reduce Typha’s invasion in the ecosystem. This abundant vegetable fiber is used to produce environmentally friendly building materials on-site. Typha provides excellent thermal insulation in the wall and the roof, eliminating the need to ventilate the classrooms mechanically. Moreover, the use of Typha in construction instead of traditional straw will considerably improve the longevity of the architecture at a lower price.
From flooring to the roof, including bricks and finishes, Typha is transformed and associated with recycled materials (tyres, plastic bottles, paint buckets, etc.) as well as locally sourced sustainable materials (Bindura bamboo, sand, laterite clay, fine and coarse aggregate.)
Spatial design
Two phases complete the school’s construction. Phase one provides the maximum number of classrooms (six) with the teacher’s room and the director’s office. Phase two completes the program requirements with one additional classroom, the library, a kiosk/kitchenette, and a sink-in courtyard around the tree for eating and social interaction.
The typology of the roof structure brings value to the project by facilitating the collection of rainwater on-site. This architectural element inspired by the Senegalese vernacular construction of the “impluvium” guarantees 4000lts of water to be collected and stored in two water tanks located within the school.
Our strategy’s efficiency in materiality, construction, and programmatic distribution will ultimately create a sustainable community while setting an example for future buildings to improve Senegal’s rural construction quality.

