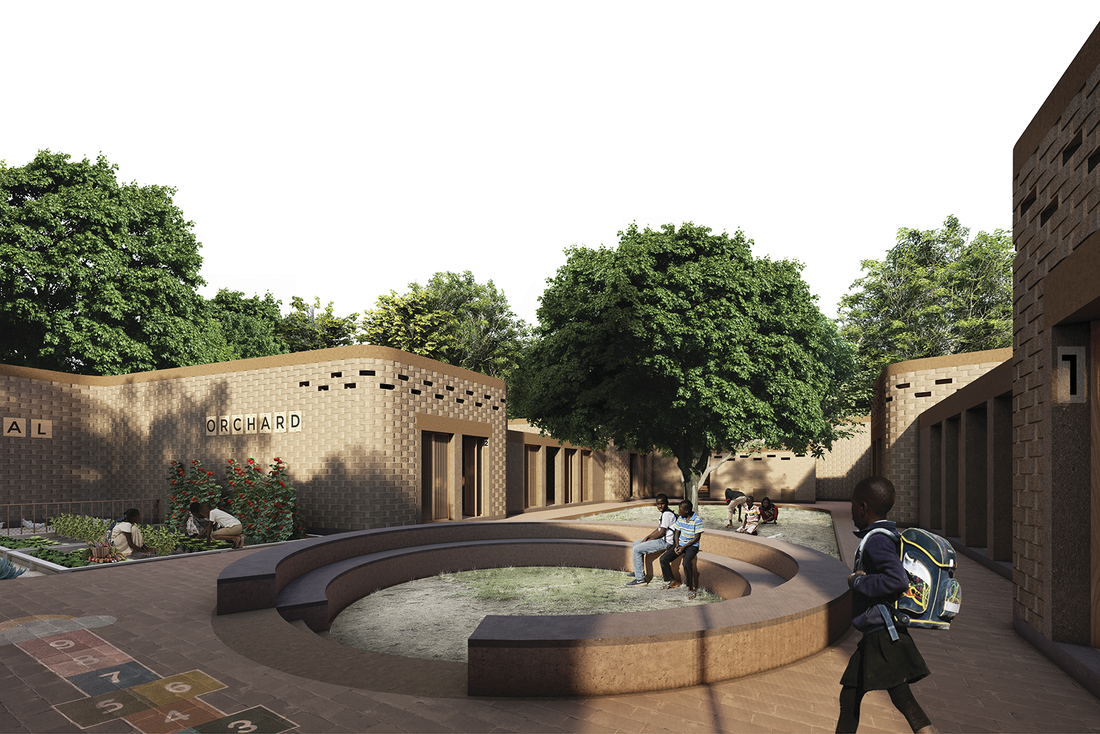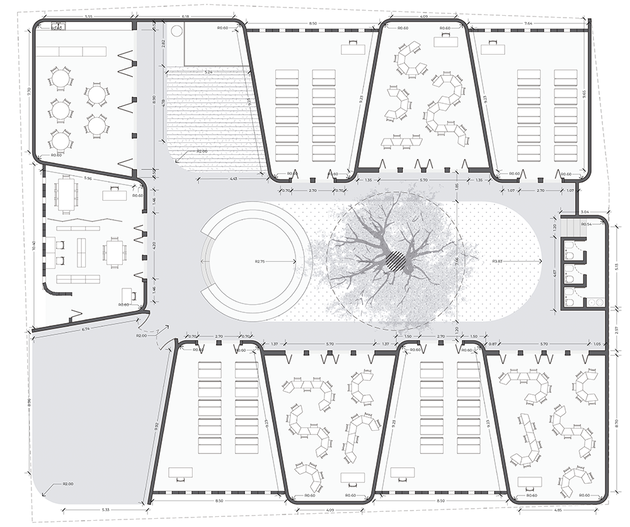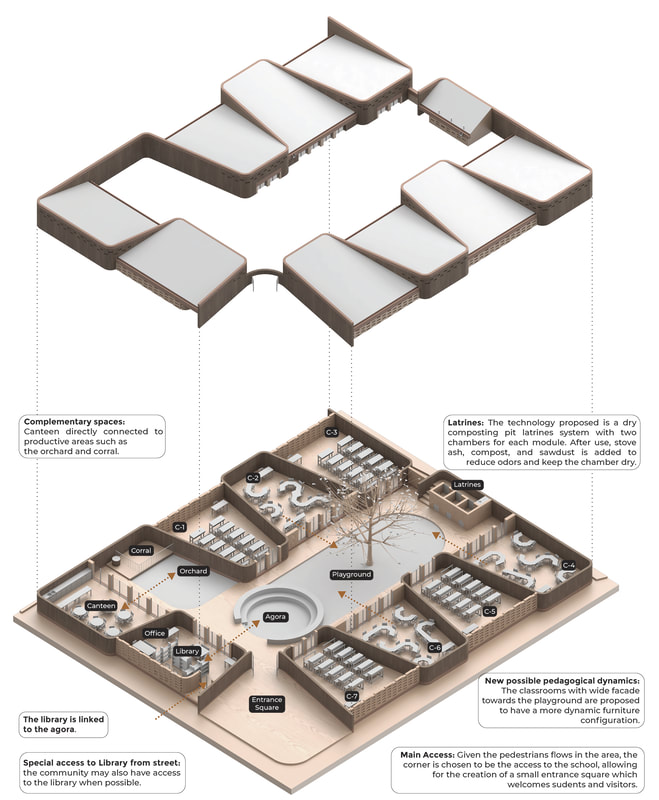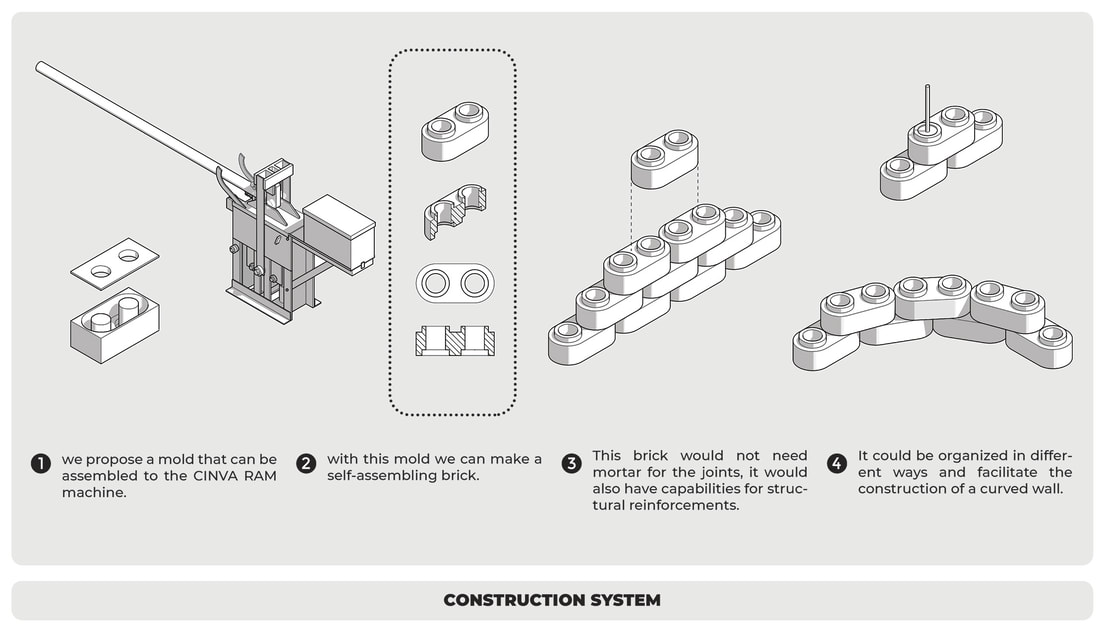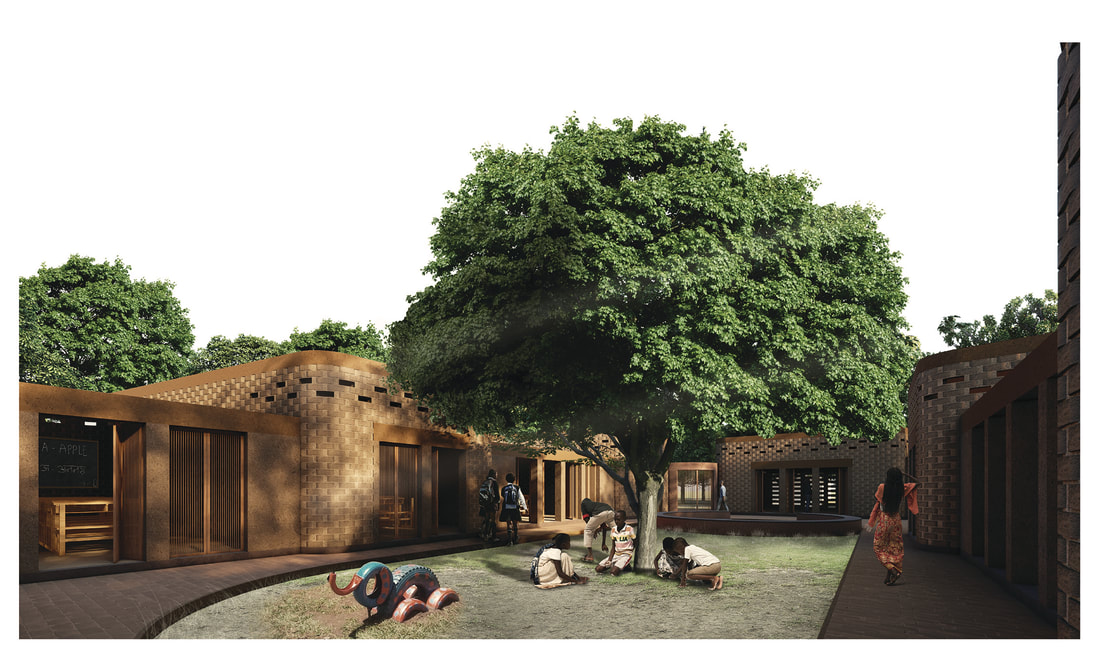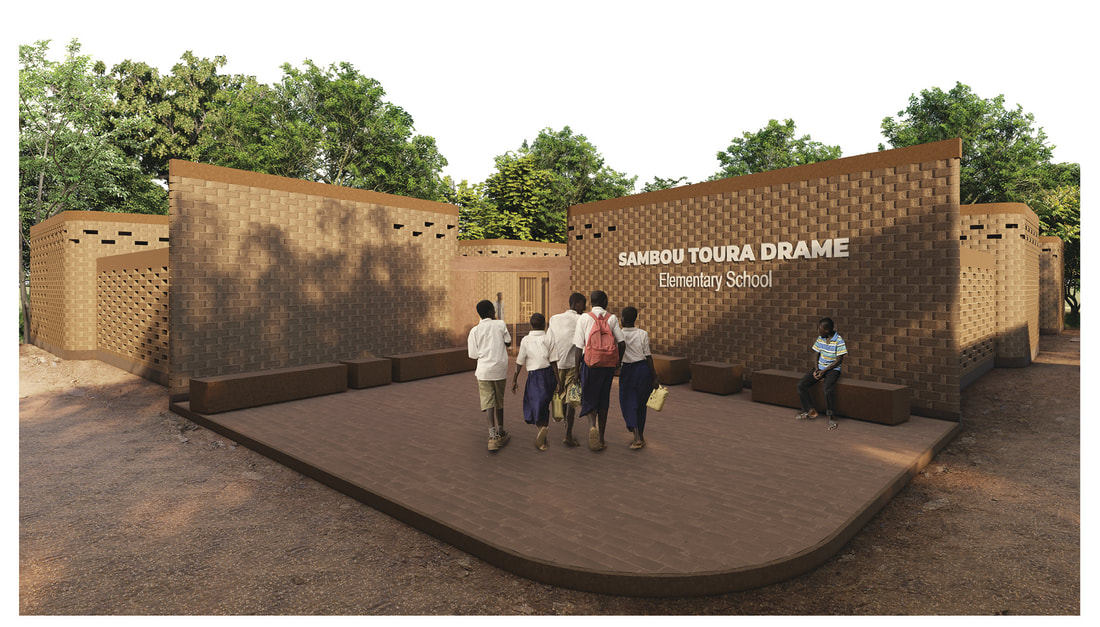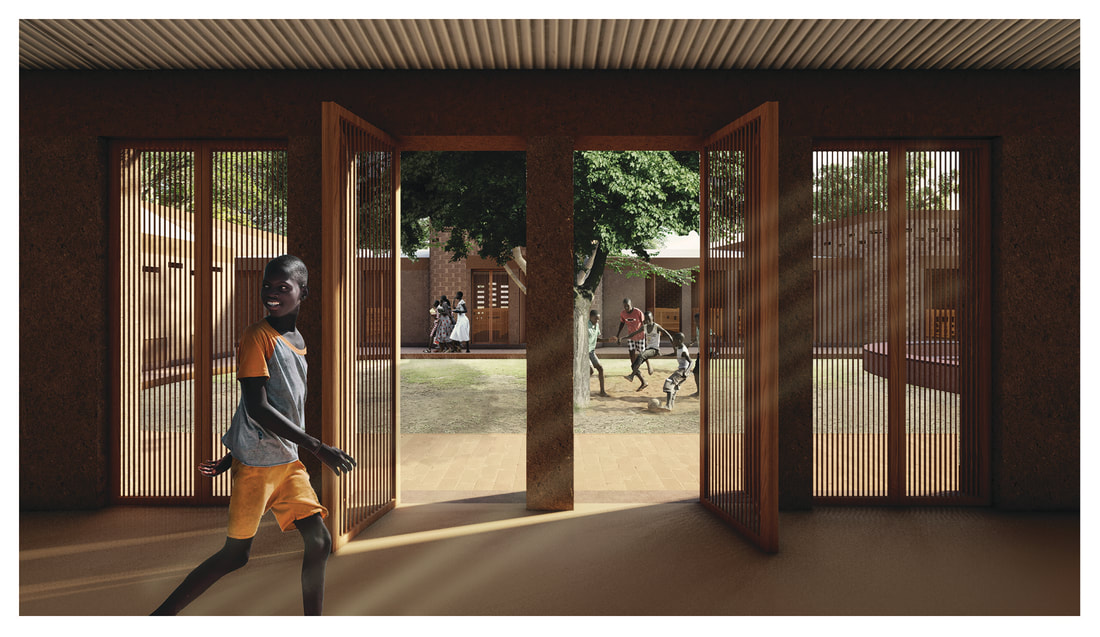1ST PRIZE
[SANTIAGO OSORIO, CARLOS PEÑA, MAURICIO SUÁREZ]
SANTIAGO DE CALI, COLOMBIA
IDEA:
What is the duty of architecture in developing areas?
Trying to solve this question, we challenge ourselves to develop a project that would seek to weave society, that could benefit, become an important center and enhance the quality of the community. Consequently, the project proposes an outdoor space that welcomes the visitors, a small square open to everyone that serves as an extension area for the school and the library which is carefully located to be a knowledge platform not only for the students but the whole community outside.
What is the duty of architecture in developing areas?
Trying to solve this question, we challenge ourselves to develop a project that would seek to weave society, that could benefit, become an important center and enhance the quality of the community. Consequently, the project proposes an outdoor space that welcomes the visitors, a small square open to everyone that serves as an extension area for the school and the library which is carefully located to be a knowledge platform not only for the students but the whole community outside.
GENERAL DESCRIPTION:
The project is planned on one single level to reduce the construction cost; the spaces are arranged so as to create an open central area aiming to respect and highlight the existence of the tree where different kind of activities take place. The spaces are also designed to conform the perimeter of the plot, giving an image of unity and defining clear boundaries easy to control. The orchard and corral areas are located in front of the canteen, thus facilitating the provision of the necessary supplies in the preparation area.
The project is planned on one single level to reduce the construction cost; the spaces are arranged so as to create an open central area aiming to respect and highlight the existence of the tree where different kind of activities take place. The spaces are also designed to conform the perimeter of the plot, giving an image of unity and defining clear boundaries easy to control. The orchard and corral areas are located in front of the canteen, thus facilitating the provision of the necessary supplies in the preparation area.
CONSTRUCTION PROCESS:
Foundation:
A linear foundation made with sacks filled with clay, sand and cement is proposed to obtain an optimal transfer of loads to the ground.
Enclosure:
The walls are made of bricks manufactured on site by Cinva Ram machines with a mold that allows each block to be anchored and thus minimize the use of mortar; these blocks offer enough thermal capacity to keep the interior spaces cool. The wooden doors and windows have frames that allow air circulation even when they are closed, in this way and with the sloped roofs we aim to free the hot air from the inside to the outside.
Roof:
The metal sheet roofs are subdivided into independent spaces, each roof lays directly on the walls with a system of metal beams that allows us to obtain a large space without additional supports depending on the area planned for each classroom, the roofs are connected to a system of gutters that store water under the surface.
In each of the steps we have sought to develop the maximum possibilities of each material in order to obtain the greatest benefit from them in terms of economics, practicality and climate comfort but we have also looked for the creation of a singular architectural image.
Foundation:
A linear foundation made with sacks filled with clay, sand and cement is proposed to obtain an optimal transfer of loads to the ground.
Enclosure:
The walls are made of bricks manufactured on site by Cinva Ram machines with a mold that allows each block to be anchored and thus minimize the use of mortar; these blocks offer enough thermal capacity to keep the interior spaces cool. The wooden doors and windows have frames that allow air circulation even when they are closed, in this way and with the sloped roofs we aim to free the hot air from the inside to the outside.
Roof:
The metal sheet roofs are subdivided into independent spaces, each roof lays directly on the walls with a system of metal beams that allows us to obtain a large space without additional supports depending on the area planned for each classroom, the roofs are connected to a system of gutters that store water under the surface.
In each of the steps we have sought to develop the maximum possibilities of each material in order to obtain the greatest benefit from them in terms of economics, practicality and climate comfort but we have also looked for the creation of a singular architectural image.

