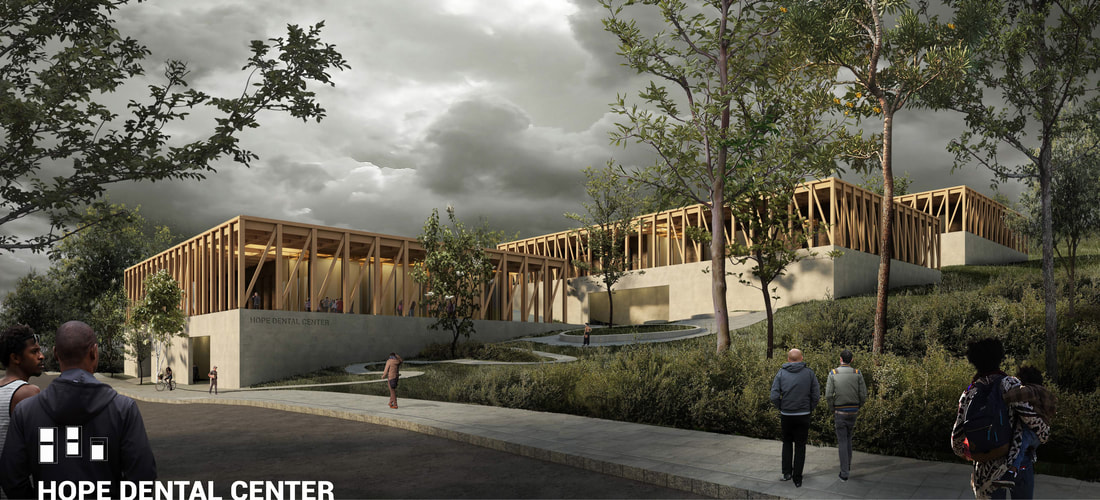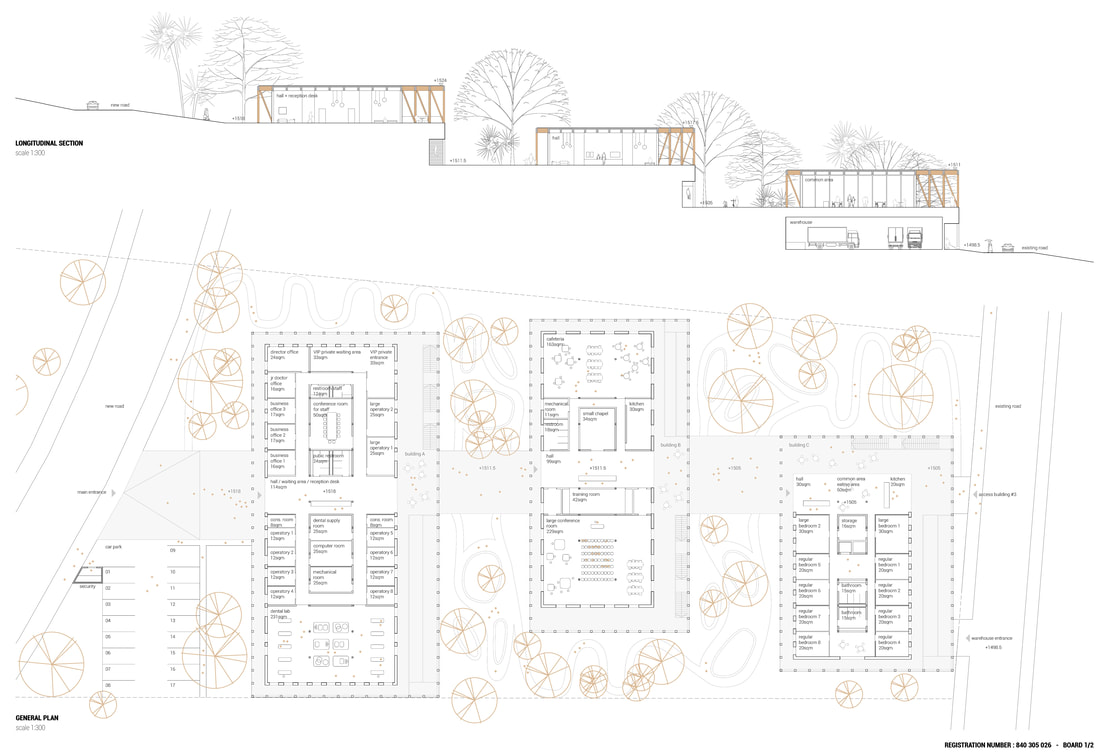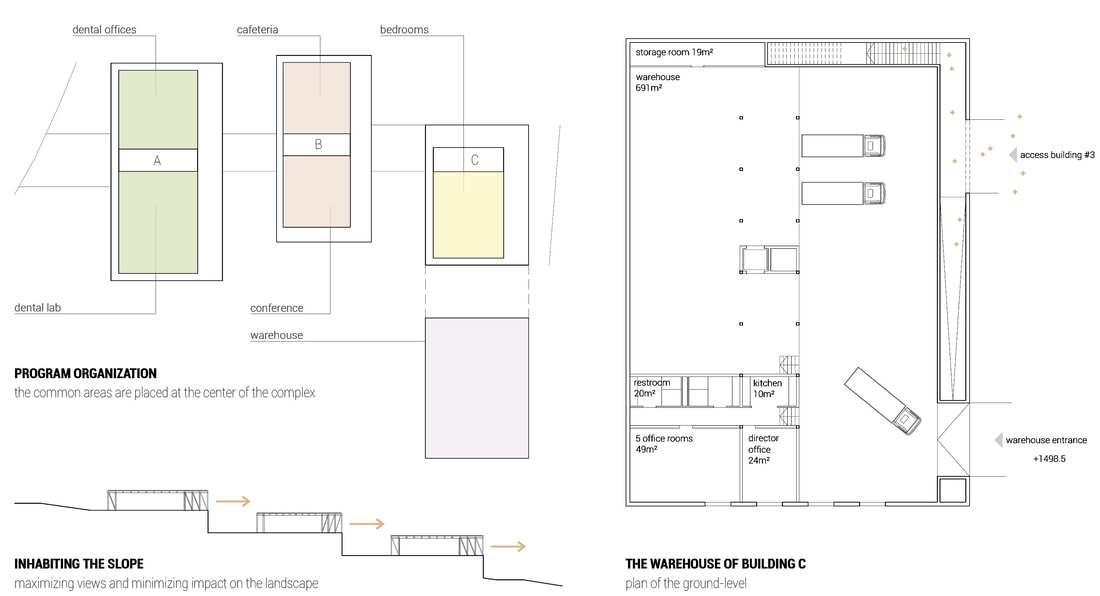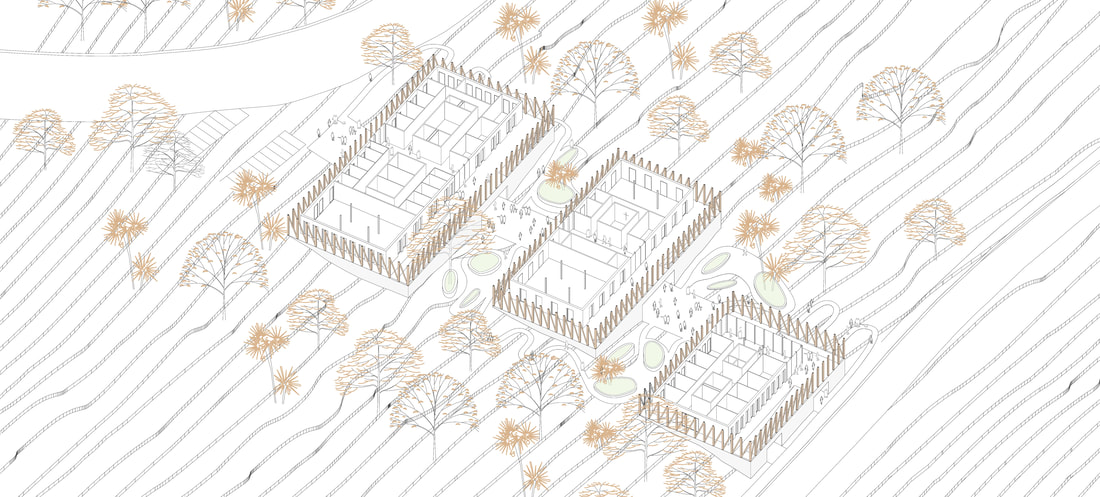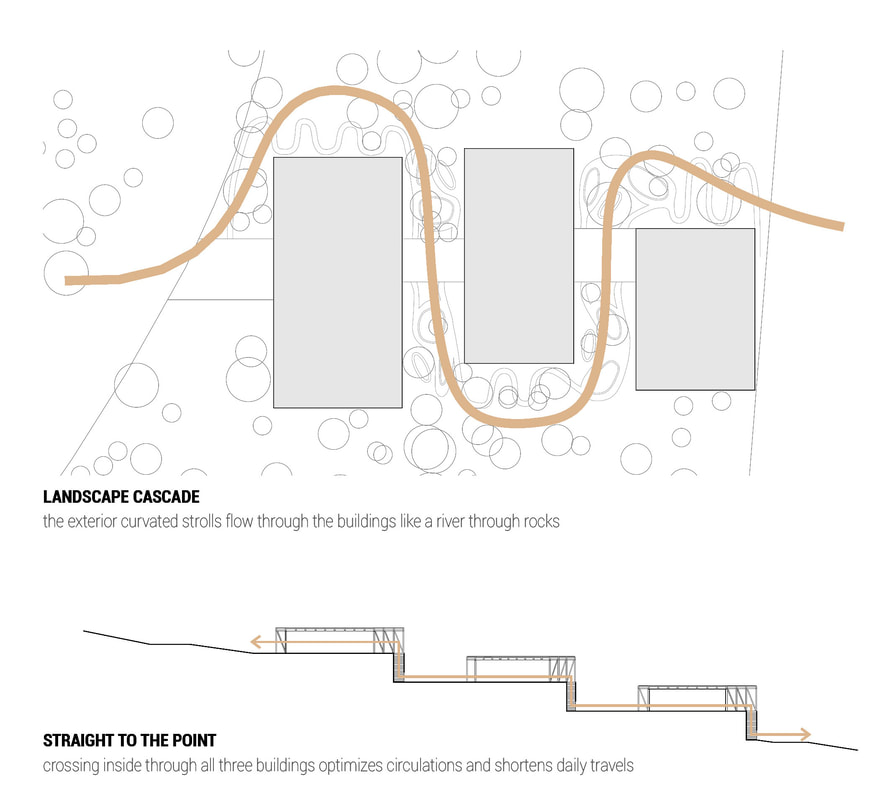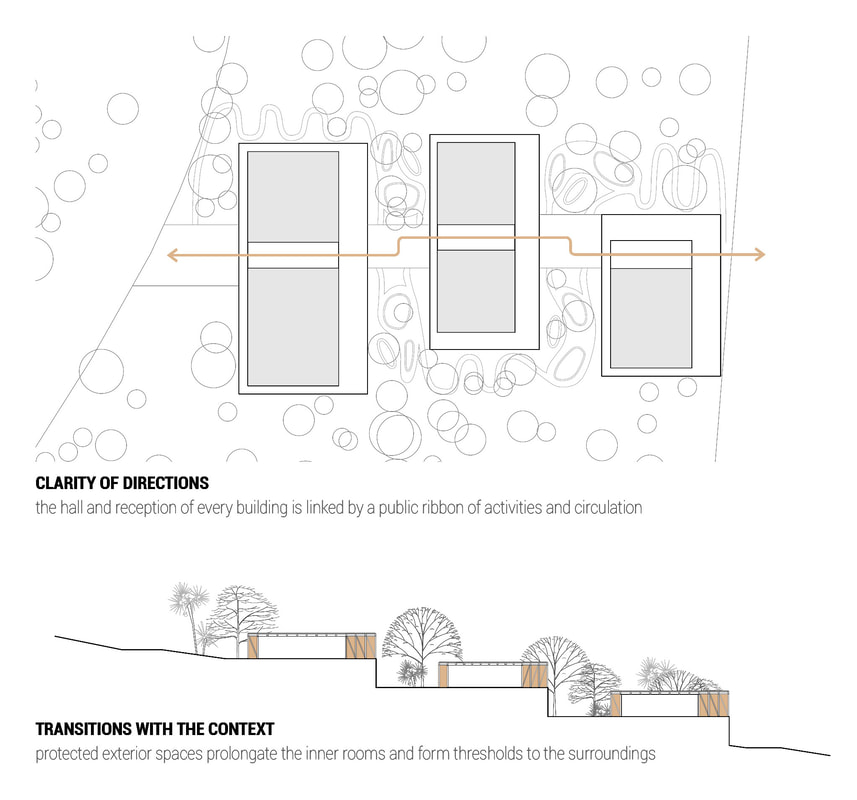special honorable mention
[Nicolas Marillaud, François Vandewalle]
geneve, switzerland
The aim of the competition is to create an institution that can heal local population today and train health professionals for tomorrow. According to this ambition, the project offers both efficency and high architectural quality.
The «Hope Dental Center» takes place in a site with exceptional landscape surroundings. The very steep slope of the site and the high density of trees are two foundamental elements that the project takes advantage of.
CONCEPTUAL APPROACH
The project chooses to divide the program into three separate buildings which fit naturally into the slope. The three volumes are designed as light structures placed on concrete bases which interact with the ground and the topography of the site. Inspired by the works of Sol Lewitt, the project proposes to work on a dialectic between the masses and the voids, the heavy and the light. The idea is to build a massive landscape which would be inhabited by light wooden superstructures. This approach fully inscribes the project in its territory.
The project also seeks to reinterpret traditional imigongo art by translating the strong and abstract forms of this art into the façade design. By repeating the structural elements and assuming a geometric rigor of the façades, the project expresses something as strong as imigongo art. Tradition and modernity are associated here to anchor the project in a collective memory and a common history.
FUNCTIONALITY
The program is split into three buildings by following a clear strategy : from the upper access to the downside of the hill, the most public to the most prviate rooms are organized.
From the access on the main road, the visitor goes straight to the first entity, which hosts the dental lab and offices. The second and central entity hosts the common spaces. Tthe third building, located at the bottom of the slope hosts both the warehouse and the bedrooms.
FREEDOM AND EFFICENCY
The relations betwen all parts of the program have to be strong, varied and capable to accomodate multiple scenariis. That is why the Hope Dental Center is designed to offer childrens, patients, staff and occasional visitors a multitude of possibilities.
LIFE OF THE COMMUNITY
A very important care has been dedicated to the design of «extra» spaces. Besides the program’s requirements, the social life of the center’s community needs informal spaces to express itself and flourish. Inside, outside or in-between, the Hope Dental Center thus creates a wide range of spatial situations to accomodate every actor and generate a strong sense of community and fellowship.
The «Hope Dental Center» takes place in a site with exceptional landscape surroundings. The very steep slope of the site and the high density of trees are two foundamental elements that the project takes advantage of.
CONCEPTUAL APPROACH
The project chooses to divide the program into three separate buildings which fit naturally into the slope. The three volumes are designed as light structures placed on concrete bases which interact with the ground and the topography of the site. Inspired by the works of Sol Lewitt, the project proposes to work on a dialectic between the masses and the voids, the heavy and the light. The idea is to build a massive landscape which would be inhabited by light wooden superstructures. This approach fully inscribes the project in its territory.
The project also seeks to reinterpret traditional imigongo art by translating the strong and abstract forms of this art into the façade design. By repeating the structural elements and assuming a geometric rigor of the façades, the project expresses something as strong as imigongo art. Tradition and modernity are associated here to anchor the project in a collective memory and a common history.
FUNCTIONALITY
The program is split into three buildings by following a clear strategy : from the upper access to the downside of the hill, the most public to the most prviate rooms are organized.
From the access on the main road, the visitor goes straight to the first entity, which hosts the dental lab and offices. The second and central entity hosts the common spaces. Tthe third building, located at the bottom of the slope hosts both the warehouse and the bedrooms.
FREEDOM AND EFFICENCY
The relations betwen all parts of the program have to be strong, varied and capable to accomodate multiple scenariis. That is why the Hope Dental Center is designed to offer childrens, patients, staff and occasional visitors a multitude of possibilities.
LIFE OF THE COMMUNITY
A very important care has been dedicated to the design of «extra» spaces. Besides the program’s requirements, the social life of the center’s community needs informal spaces to express itself and flourish. Inside, outside or in-between, the Hope Dental Center thus creates a wide range of spatial situations to accomodate every actor and generate a strong sense of community and fellowship.

