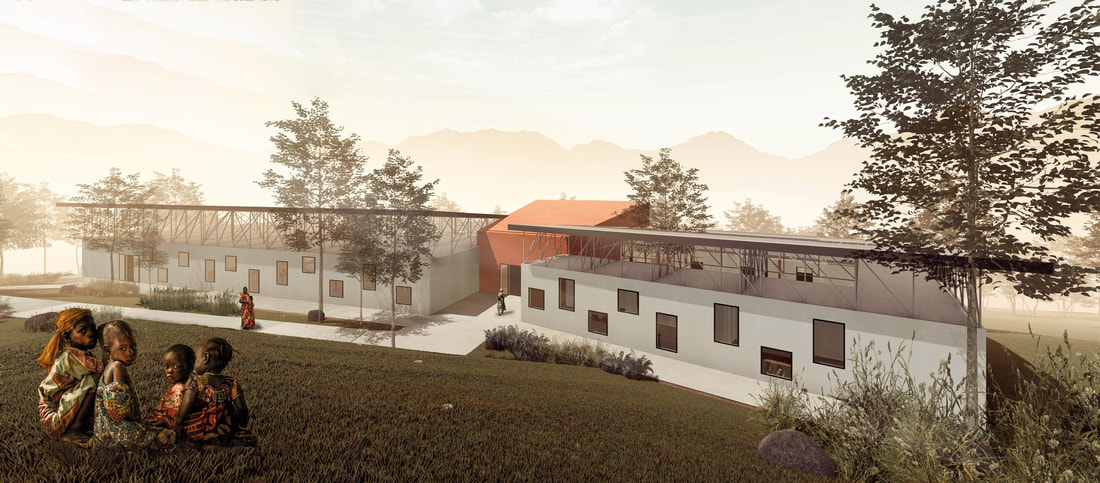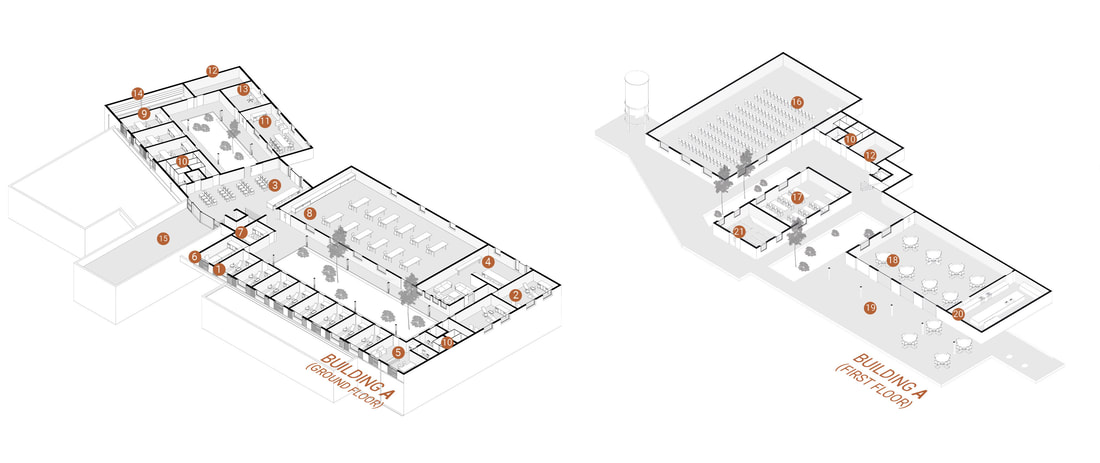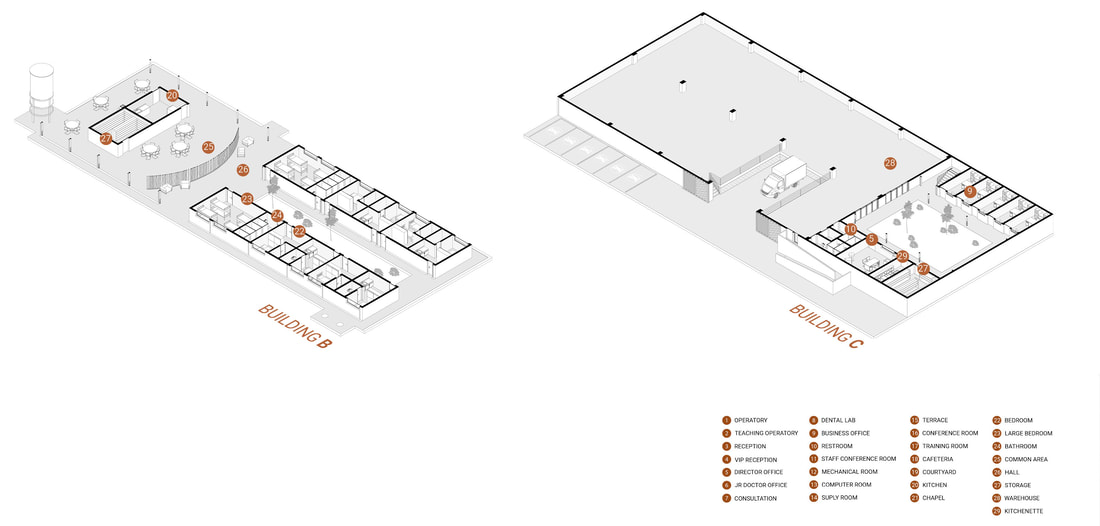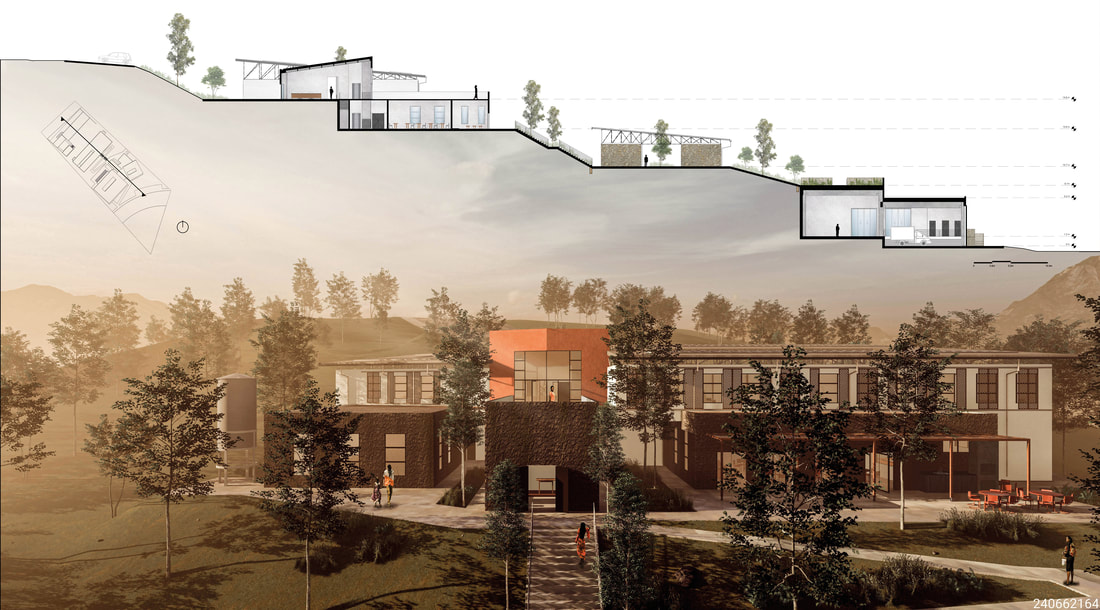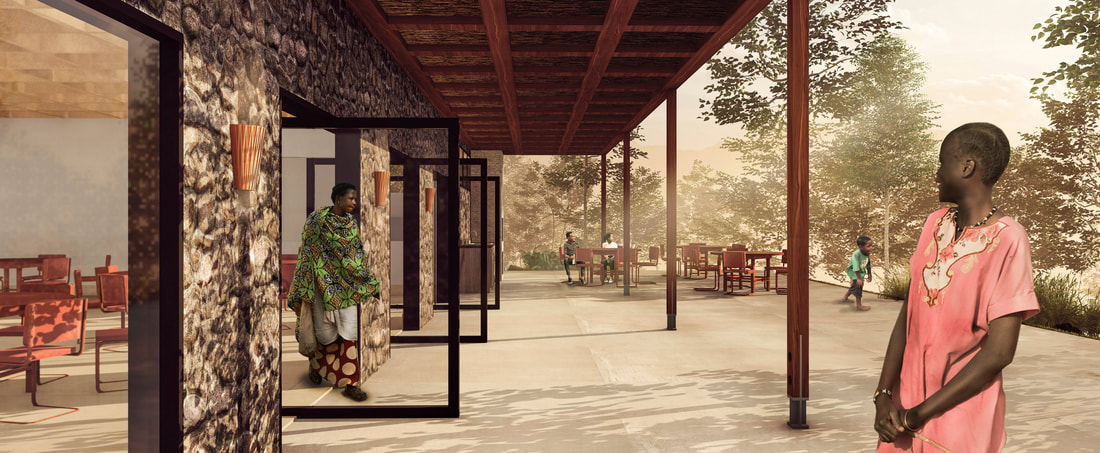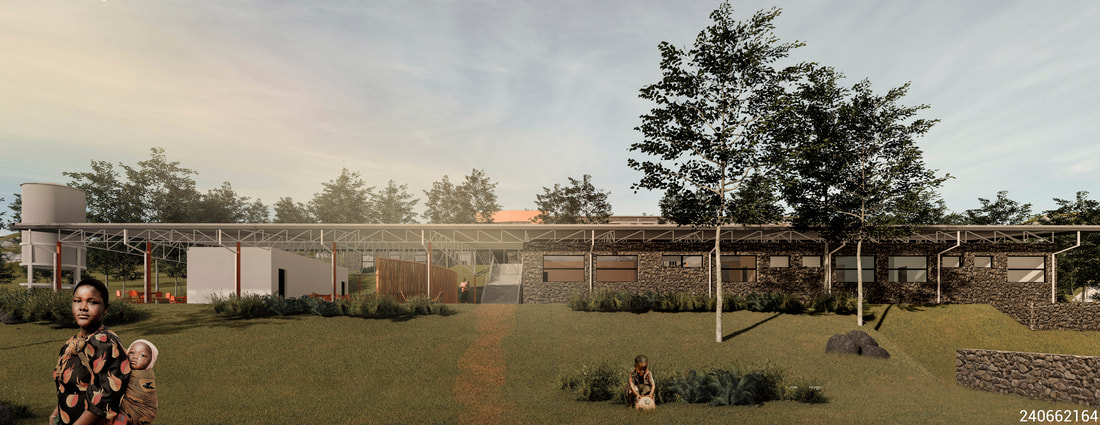special honorable mention
,
[Isabela Marquez, Diego Antonio, Leonardo Soares, Luccas Melo]
são paulo, BRAZIL
The slope of the terrain was the factor that guided the design of the project. Therefore, it was decided to allocate the buildings so that they would follow the drawing of the level curves, causing the terrain to undergo minimal changes. This explains the rectangular shape of the buildings and the non-linearity of Building A. The three proposed buildings are articulated with each other through vision and main circulation axes that runs through the entire implantation site. The two main volumes of building A are based on the ground in order to create the reception volume, which opens up to the landscape and, by means of a terrace, invites people to contemplate the breathtaking view, further reinforcing the structuring axes of the project and allowing natural lighting and ventilation. The volume of the reception stands out both in shape and materiality, using colored concrete.
In order to promote a better use of the spaces, it was necessary to implement the first level of Building A not above the ground floor, but below it, thus forming an integrated experience with the land. The circulation axis divides the Building B into two distinct parts: a more private area, in which the bedrooms and bathrooms are located, and a social area, where the kitchen and the space for meals and gatherings are located. To guarantee the conservation of the landscape, Building C was partially grounded, so that its roof turned into a walkable green roof, promoting the continuation of the land. This terrace has access to a metal staircase which leads to the ground level of Building C, that has its facade facing the existing street.
For the construction of the buildings, two construction methods were adopted: the first was structural walls of concrete blocks (that are used in building A, B, and in the office wing of building C) and colored concrete (used in the reception volume); the second was pillars and beams, present in the warehouse of building C. It was used stone walls in the lower level of the main volume, transmitting the sensation of rigidity to the semi-buried base of the level, in contrast to the slender metal structures of the roofs, which are detached from the construction, providing better thermal comfort to the building. The covered area of the courtyard from Building A is composed by a wood pergola with straw cover.
In order to promote a better use of the spaces, it was necessary to implement the first level of Building A not above the ground floor, but below it, thus forming an integrated experience with the land. The circulation axis divides the Building B into two distinct parts: a more private area, in which the bedrooms and bathrooms are located, and a social area, where the kitchen and the space for meals and gatherings are located. To guarantee the conservation of the landscape, Building C was partially grounded, so that its roof turned into a walkable green roof, promoting the continuation of the land. This terrace has access to a metal staircase which leads to the ground level of Building C, that has its facade facing the existing street.
For the construction of the buildings, two construction methods were adopted: the first was structural walls of concrete blocks (that are used in building A, B, and in the office wing of building C) and colored concrete (used in the reception volume); the second was pillars and beams, present in the warehouse of building C. It was used stone walls in the lower level of the main volume, transmitting the sensation of rigidity to the semi-buried base of the level, in contrast to the slender metal structures of the roofs, which are detached from the construction, providing better thermal comfort to the building. The covered area of the courtyard from Building A is composed by a wood pergola with straw cover.

