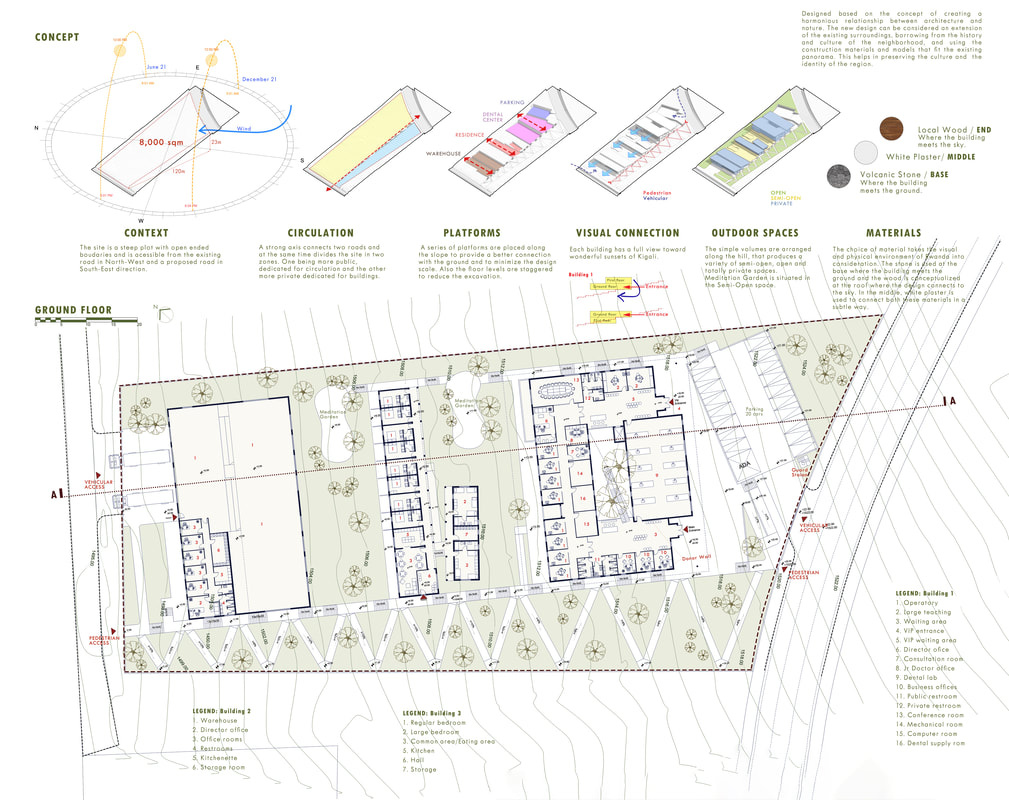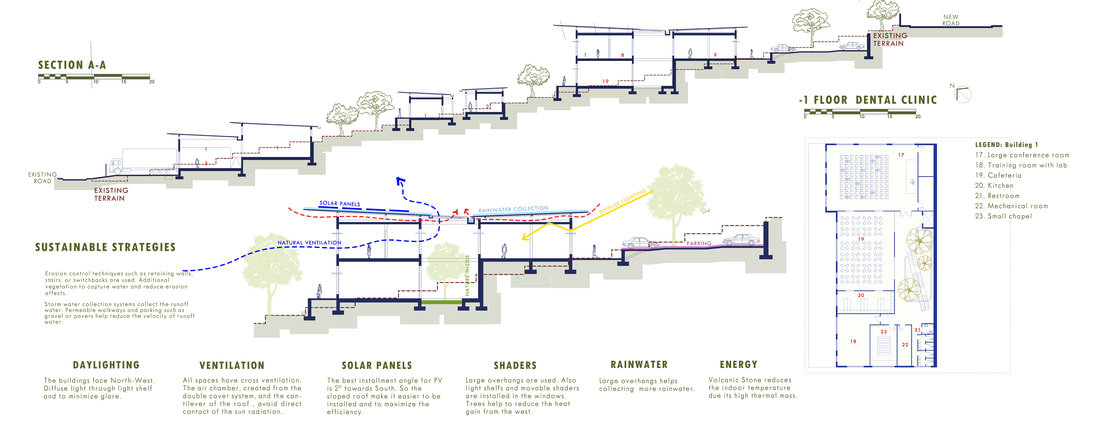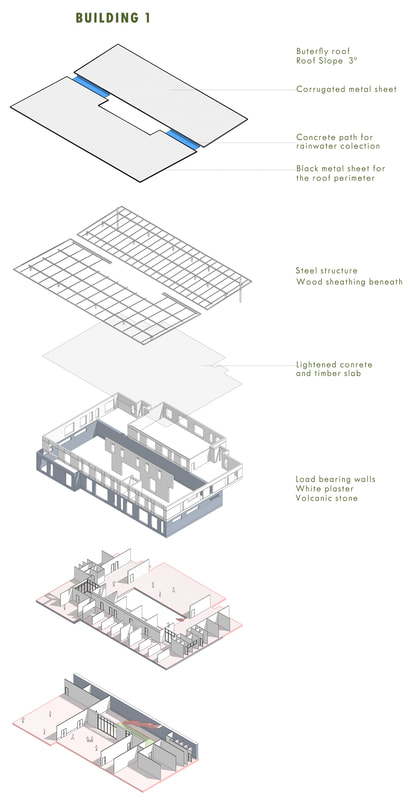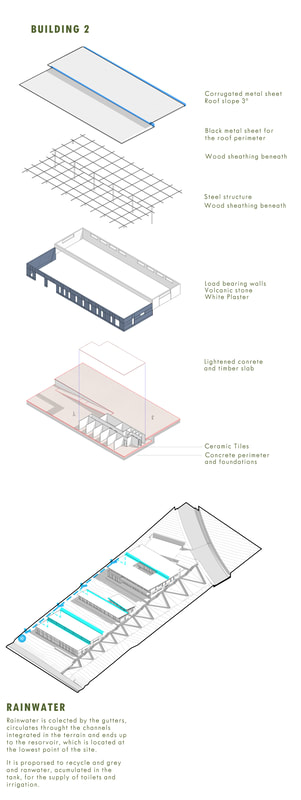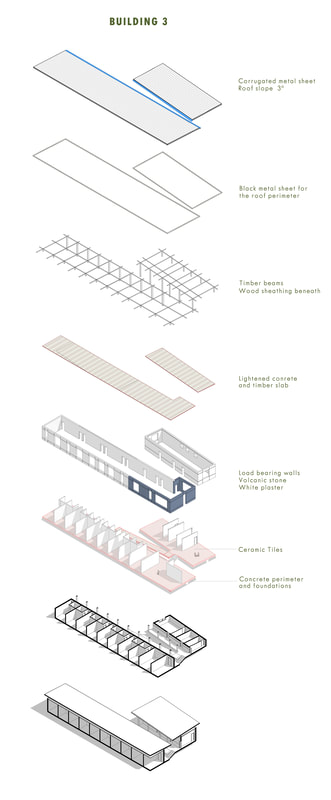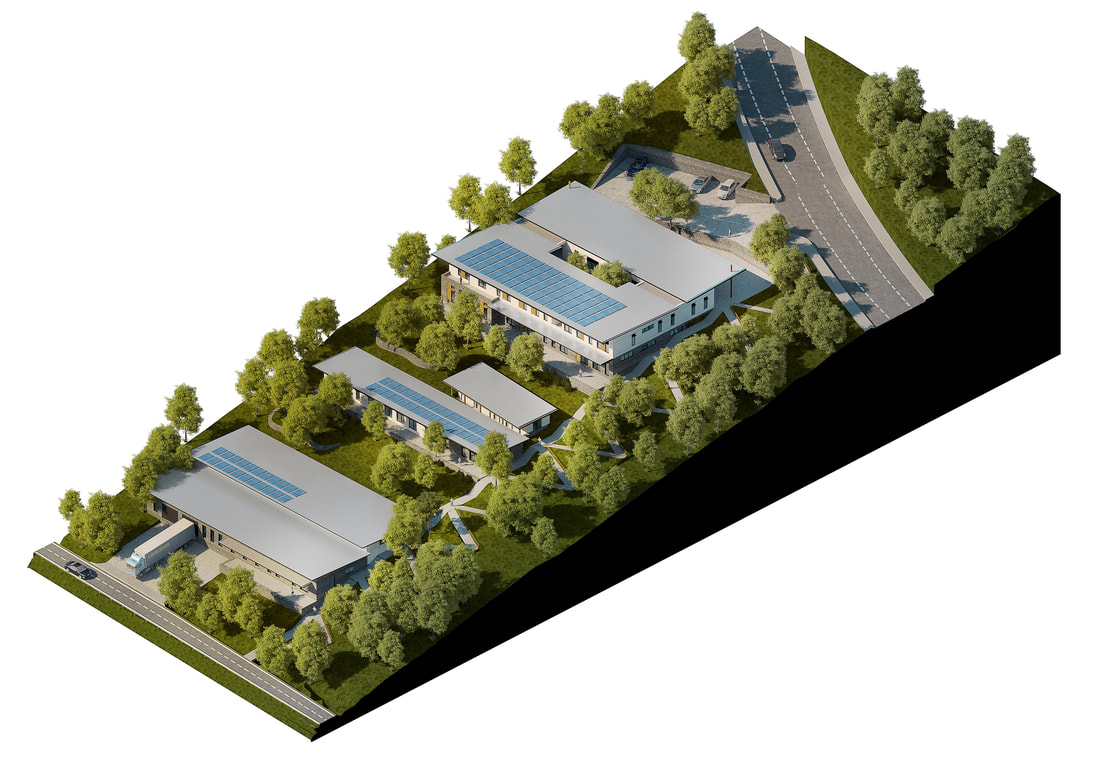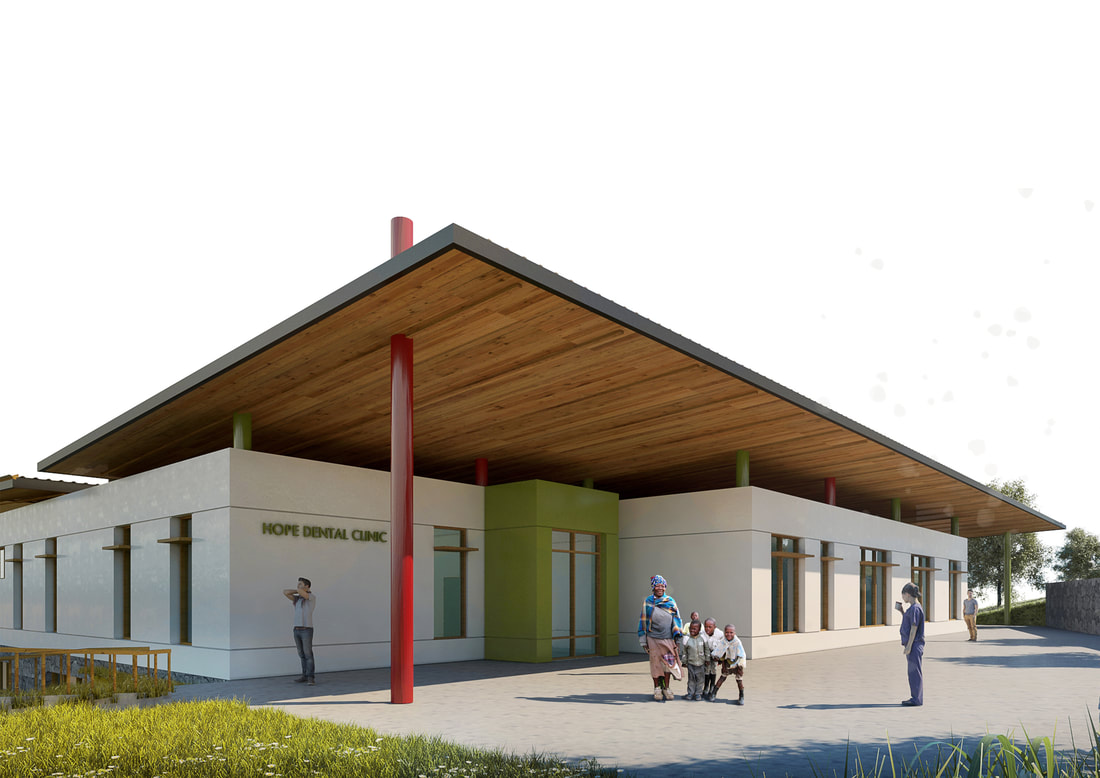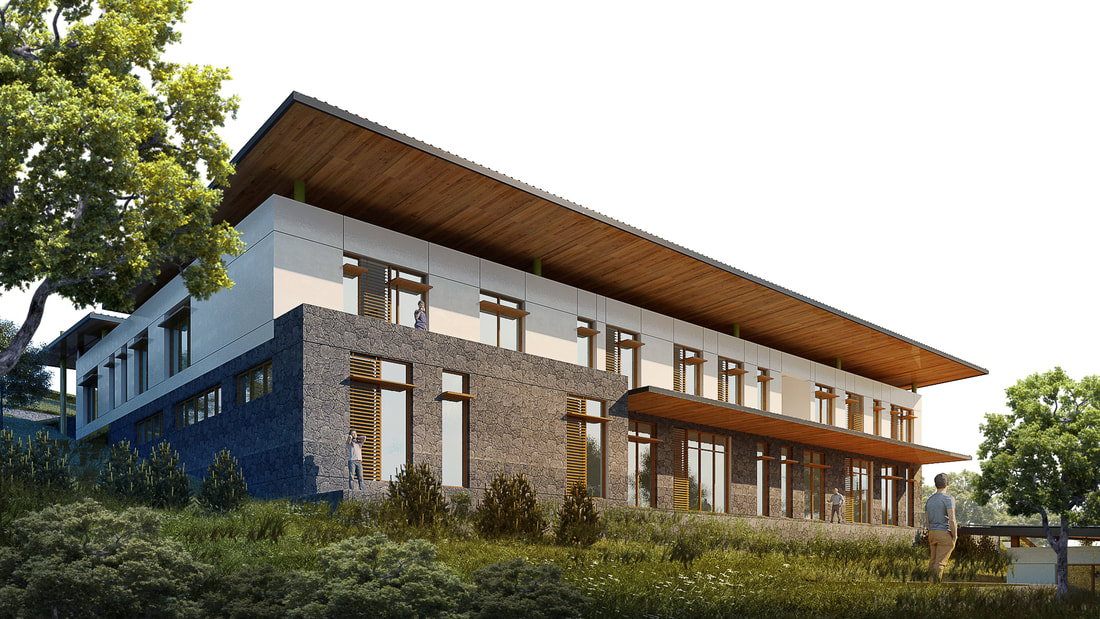3RD PRIZE
[Uran Sokoli]
austin, tx, usa
Hope Dental Center is designed based on the concept of creating a harmonious relationship between architecture and nature. The new design can be considered an extension of the existing surroundings, borrowing from the history and culture of the neighborhood, and using the construction materials and models that fit the existing panorama. This helps in preserving the culture and the identity of the region.
A strong axis connects two roads and at the same time divides the site in two zones. One being more public, dedicated for circulation and the other more private dedicated for buildings. A series of platforms are placed along the slope to provide a better connection with the ground and to minimize the design scale. The floor levels are staggered to reduce the excavation. This makes the design more effective and economical. Considering the steep hillside topography, ramps and stairs are included to ensure adequate accessibility for all.
Furthermore, the buildings are conceptualized to have a hierarchy of materials based on the strength. The main materials used are volcanic rock, white plaster and local wood. The choice of material takes the visual and physical environment of Rwanda into consideration. The stone is used at the base where the building meets the ground and the wood is conceptualized at the roof where the design connects to the sky. In the middle, white plaster is used to connect the two other materials in a subtle way.
Special importance was given to sustainability. The air chamber, created from the double cover system, and the cantilever of the roof , avoid direct contact with the sun's radiation. Large overhangs help collect more rainwater to send into concrete cisterns located at the lowest point of the site. The spaces are designed to have diffused lighting and cross ventilation throughout the day. Additionally, solar panels are strategically located into the design.
Not only does this design hope to achieve a high standard of Dental Care but also takes the opportunity to implement environmentally and socially responsible solutions into the design, raising the sustainability of construction and operations.
A strong axis connects two roads and at the same time divides the site in two zones. One being more public, dedicated for circulation and the other more private dedicated for buildings. A series of platforms are placed along the slope to provide a better connection with the ground and to minimize the design scale. The floor levels are staggered to reduce the excavation. This makes the design more effective and economical. Considering the steep hillside topography, ramps and stairs are included to ensure adequate accessibility for all.
Furthermore, the buildings are conceptualized to have a hierarchy of materials based on the strength. The main materials used are volcanic rock, white plaster and local wood. The choice of material takes the visual and physical environment of Rwanda into consideration. The stone is used at the base where the building meets the ground and the wood is conceptualized at the roof where the design connects to the sky. In the middle, white plaster is used to connect the two other materials in a subtle way.
Special importance was given to sustainability. The air chamber, created from the double cover system, and the cantilever of the roof , avoid direct contact with the sun's radiation. Large overhangs help collect more rainwater to send into concrete cisterns located at the lowest point of the site. The spaces are designed to have diffused lighting and cross ventilation throughout the day. Additionally, solar panels are strategically located into the design.
Not only does this design hope to achieve a high standard of Dental Care but also takes the opportunity to implement environmentally and socially responsible solutions into the design, raising the sustainability of construction and operations.


