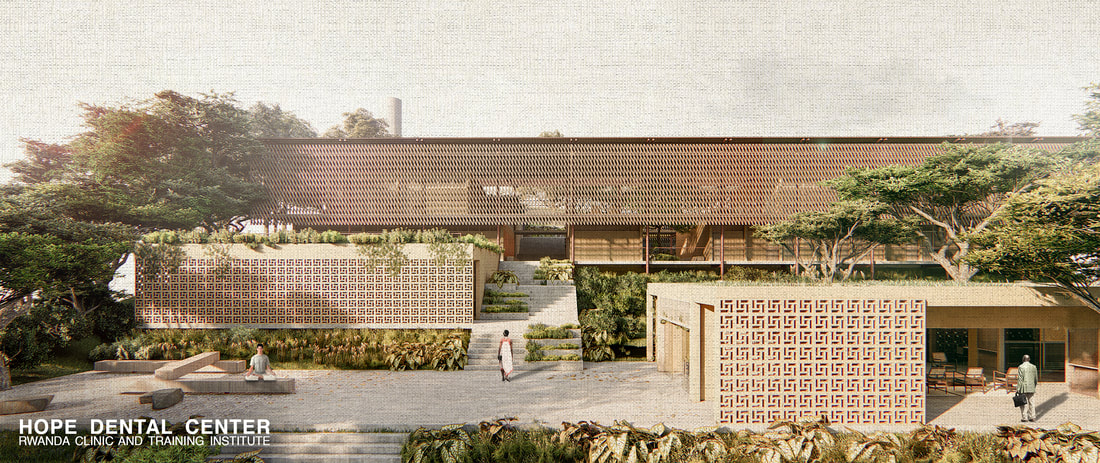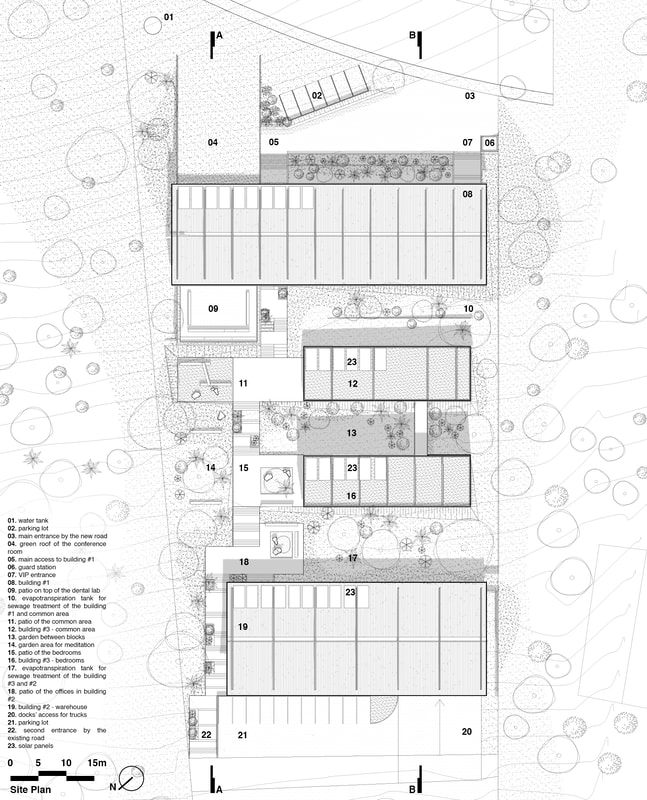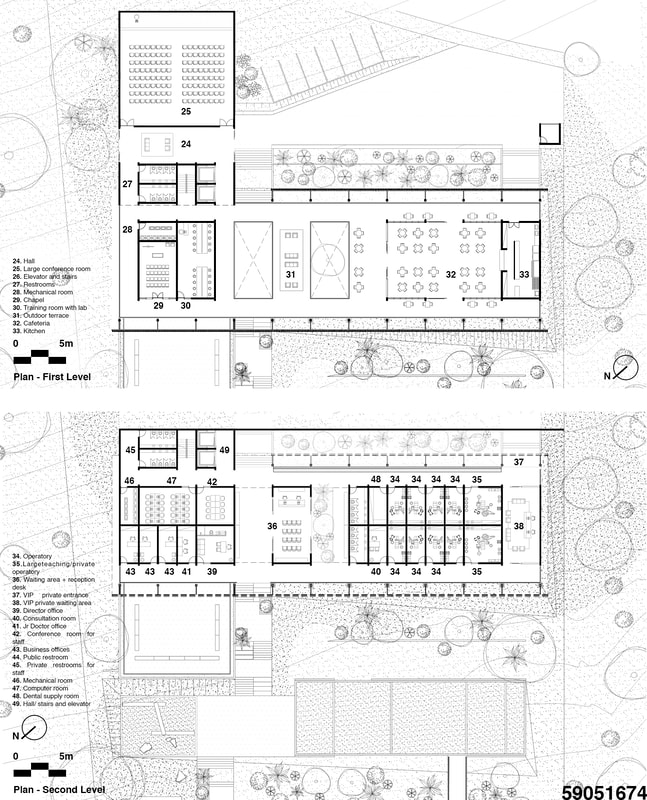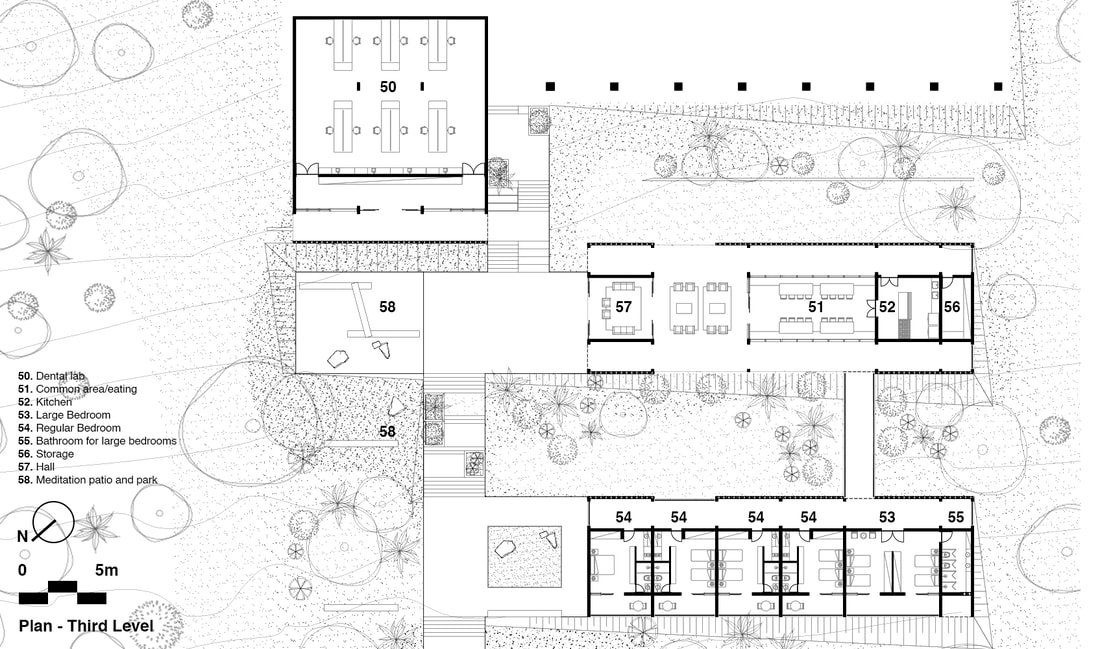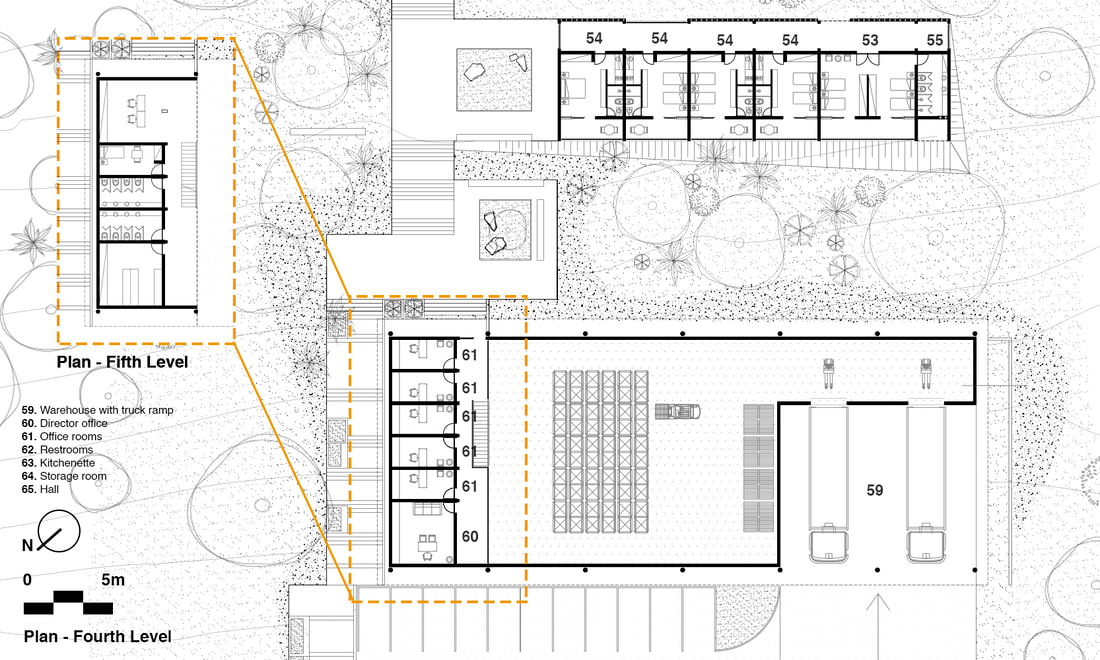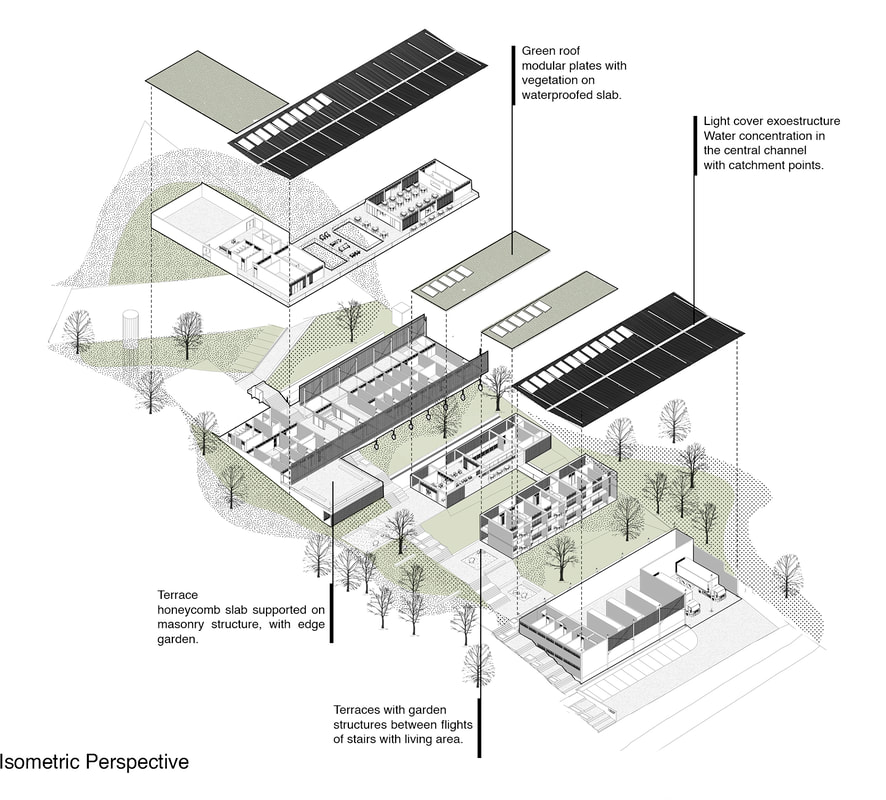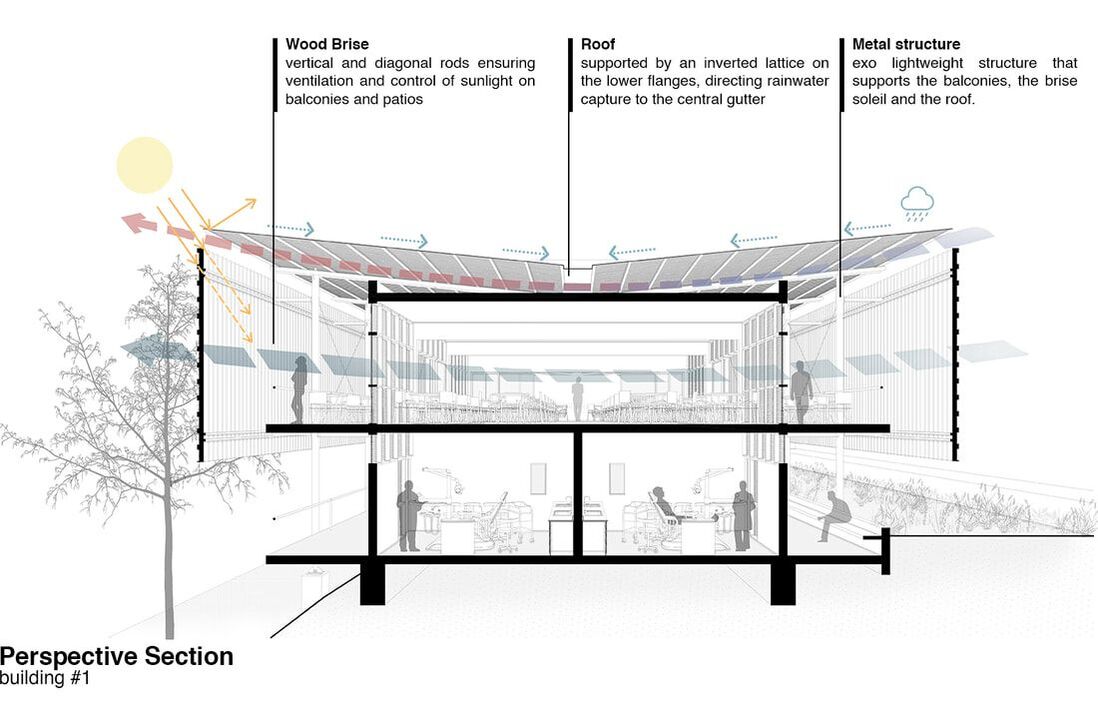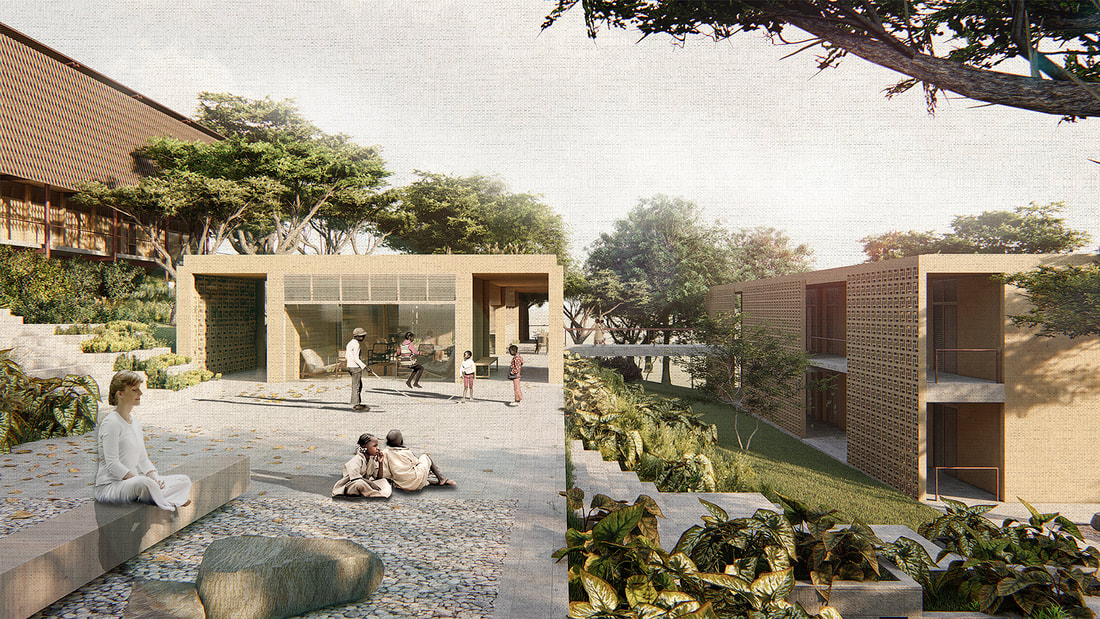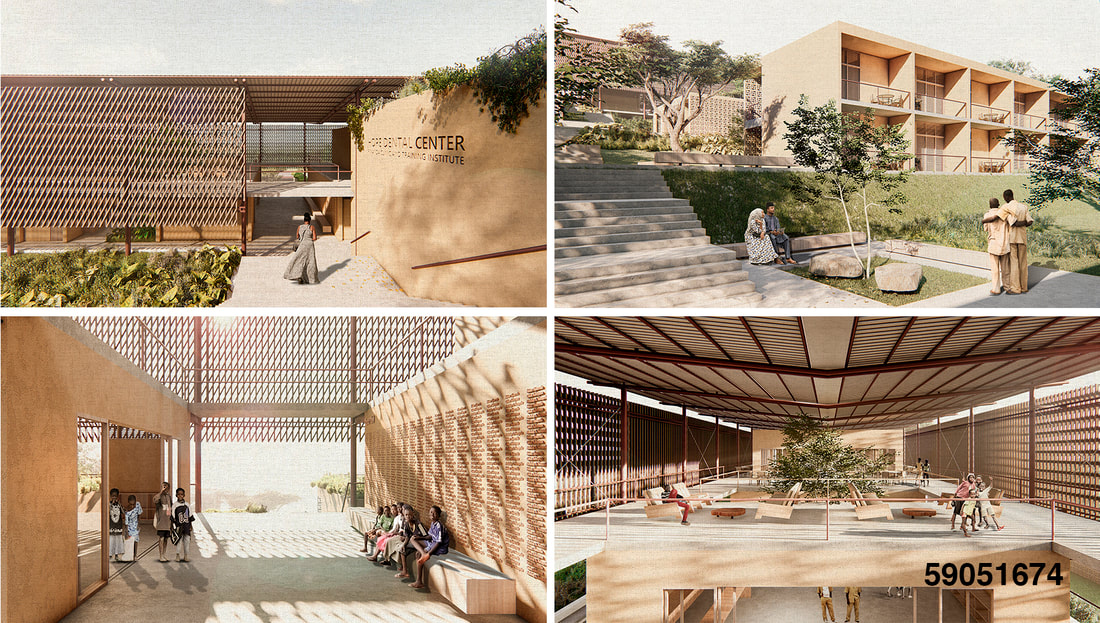2ND PRIZE
[Raissa Gattera, Danilo Pena Maia, José Henrique Carrari Filho, Thais de Freitas]
JUNDIAÍ, BRAZIL
The Hope Dental Center project became of the desire to bring health and education to a wide range of people. Installing freely and generously in a land near the center of Kigali, the complex aims to offer dental care and professional training to the population.
The set is organized through a single axis that crosses the land and connects the buildings with their surroundings and the city. Its implementation, in turn, is mainly defined in three different levels that are interspersed with a series of levels forming gardens and small squares.
The layout of the program and the configuration of the buildings were designed to ensure a welcoming, comfortable and hygienic environment. It was decided, therefore, to bring out all the horizontal circulation, transforming corridors into balconies and connecting these to the terraces and the main axis. The initiative, also promoting a gain in spatial quality, visually unites the ensemble and provides an improvement in natural ventilation and healthiness between environments.
The health and education center is located on the highest level of the land and is the first block that is presented to the user upon arrival at the complex. Access is by means of elevators or stairs that mark the beginning of the route that cuts through the terrain. The upper part of the building is reserved for the facilities connected essentially to the school clinic, the lower floor, in turn, houses the administrative and service block.
In the dormitory block, connecting to the main axis, there is the lobby with a seating area and an open living area. The common and intimate faces of the building also differ here: the programs related to the collective are arranged in a more open way, the intimates are arranged in a separate block and both are connected by a walkway.
The third building, located on the lowest level of the land, comprises the warehouse and logistics center. In the shed as well as in the clinic-school building, due to the large spans needed to make the site operational, the structural system is mixed again and the roof is supported by metal columns. At the same level, part of the parking lot is located and the route developed through the central axis is closed.
The set is organized through a single axis that crosses the land and connects the buildings with their surroundings and the city. Its implementation, in turn, is mainly defined in three different levels that are interspersed with a series of levels forming gardens and small squares.
The layout of the program and the configuration of the buildings were designed to ensure a welcoming, comfortable and hygienic environment. It was decided, therefore, to bring out all the horizontal circulation, transforming corridors into balconies and connecting these to the terraces and the main axis. The initiative, also promoting a gain in spatial quality, visually unites the ensemble and provides an improvement in natural ventilation and healthiness between environments.
The health and education center is located on the highest level of the land and is the first block that is presented to the user upon arrival at the complex. Access is by means of elevators or stairs that mark the beginning of the route that cuts through the terrain. The upper part of the building is reserved for the facilities connected essentially to the school clinic, the lower floor, in turn, houses the administrative and service block.
In the dormitory block, connecting to the main axis, there is the lobby with a seating area and an open living area. The common and intimate faces of the building also differ here: the programs related to the collective are arranged in a more open way, the intimates are arranged in a separate block and both are connected by a walkway.
The third building, located on the lowest level of the land, comprises the warehouse and logistics center. In the shed as well as in the clinic-school building, due to the large spans needed to make the site operational, the structural system is mixed again and the roof is supported by metal columns. At the same level, part of the parking lot is located and the route developed through the central axis is closed.

