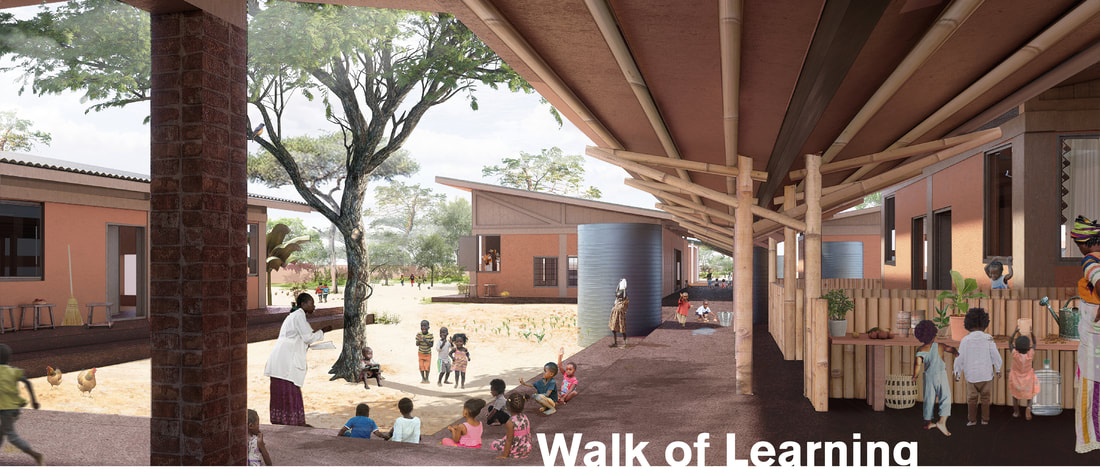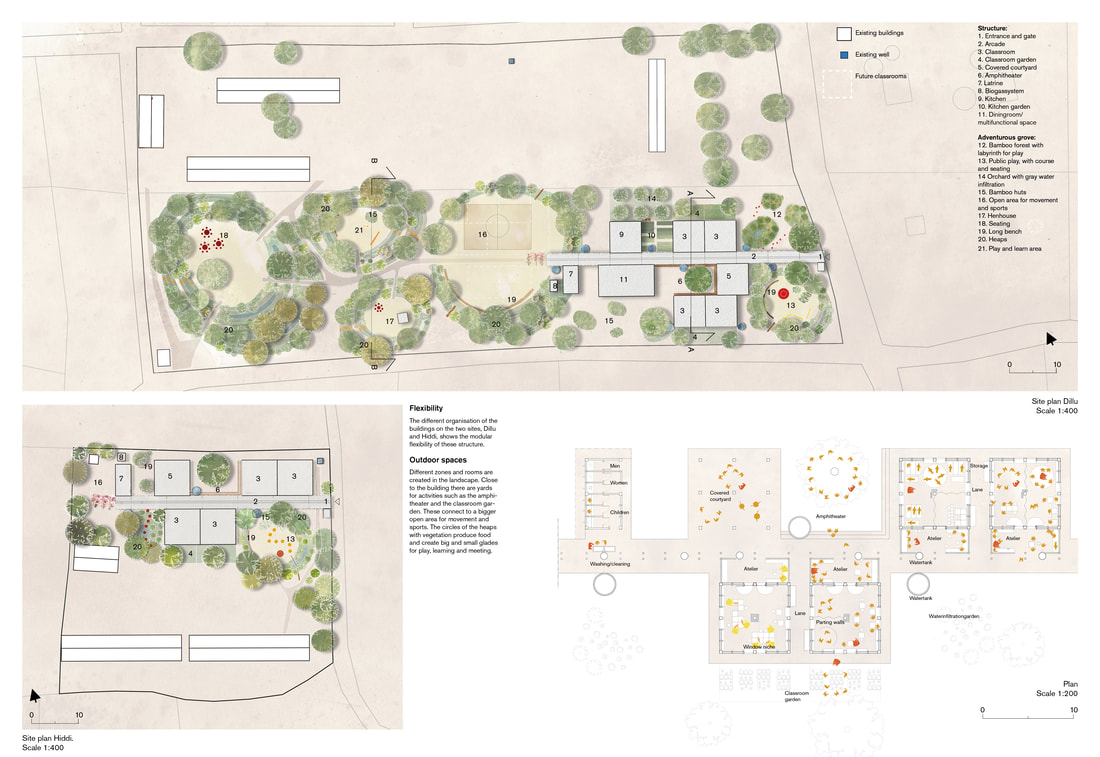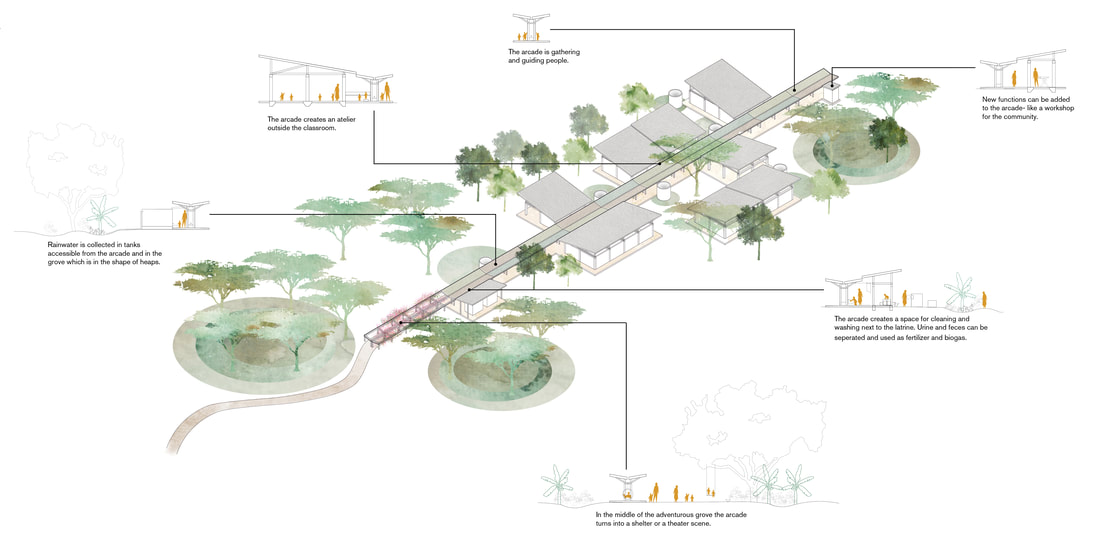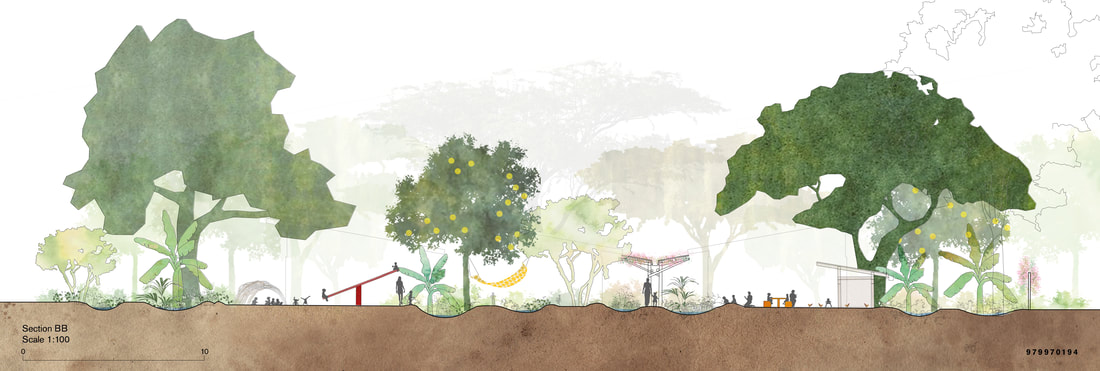special honorable mention
[Viktoria Walldin, Johanna Hallgren]
STOCKHOLM, SWEDEN
From the street, an arcade, a stretched public space, leads to a yard surrounded by classrooms and activity spaces. Through learning and play, passing big trees and an adventurous grove, this leads towards an exciting and promising future. The ‘Walk of Learning’ is the central axis to which rooms and spaces are connected and along which future buildings, over time may be added as the school develops.
Four classrooms and the courtyard are grouped together along the arcade according to the needs of the users and the conditions of the site. An inclusive learning environment is created with a variety of indoor and outdoor spaces, where teachers have several possibilities to organize different activities, adapted to every child. The classroom is a space both for big gatherings and with parting walls for small groups. The window niches create a place for retreat from the big group.
Outside the classroom, covered by the roof of the arcade, two small spaces are situated on each side of the entrance. This could be space for storytelling and an atelier. The courtyard, which is partly covered, is the meeting place for the preschool and the community. With surrounding steps and a big tree, the courtyard turns into an amphitheater.
Four classrooms and the courtyard are grouped together along the arcade according to the needs of the users and the conditions of the site. An inclusive learning environment is created with a variety of indoor and outdoor spaces, where teachers have several possibilities to organize different activities, adapted to every child. The classroom is a space both for big gatherings and with parting walls for small groups. The window niches create a place for retreat from the big group.
Outside the classroom, covered by the roof of the arcade, two small spaces are situated on each side of the entrance. This could be space for storytelling and an atelier. The courtyard, which is partly covered, is the meeting place for the preschool and the community. With surrounding steps and a big tree, the courtyard turns into an amphitheater.
Where natural resources are scarce the importance of a circular system aiming for self-sufficiency increases. To avoid shortage of water during the dry season, rainwater is collected. From the roof water flows into the gutter of the arcade and further into tanks accessible for washing, watering, cleaning and playing. In the adventurous grove low, circular heaps are shaped so that between them the water infiltrates and creates possibilities for plants to grow. This green space invites children to run, play and explore. The latrine contributes as an earth fertilizer and source of biogas for cooking. As well as giving shade, trees and plants will produce building material and something to eat in return. Learning about the ecosystem becomes a part of the adventure.
The process of creating the preschool is a concern for the whole community. The local knowledge and materials will contribute to the construction of the adventurous grove and the buildings. The arcade, as a stretched public space, invites people to meet and exchange everything from seedlings and tools to ideas and knowledge. The ‘Walk of Learning’ does not have a limit. The children are the pioneers for a sustainable way of life.
The process of creating the preschool is a concern for the whole community. The local knowledge and materials will contribute to the construction of the adventurous grove and the buildings. The arcade, as a stretched public space, invites people to meet and exchange everything from seedlings and tools to ideas and knowledge. The ‘Walk of Learning’ does not have a limit. The children are the pioneers for a sustainable way of life.






