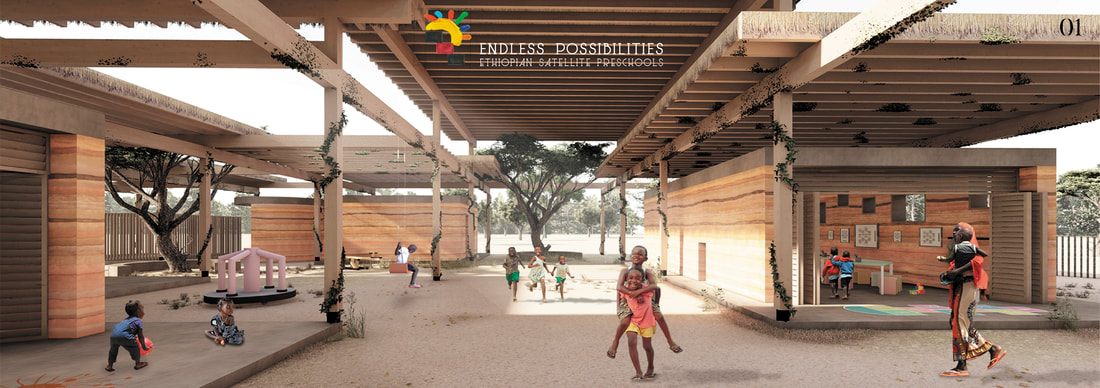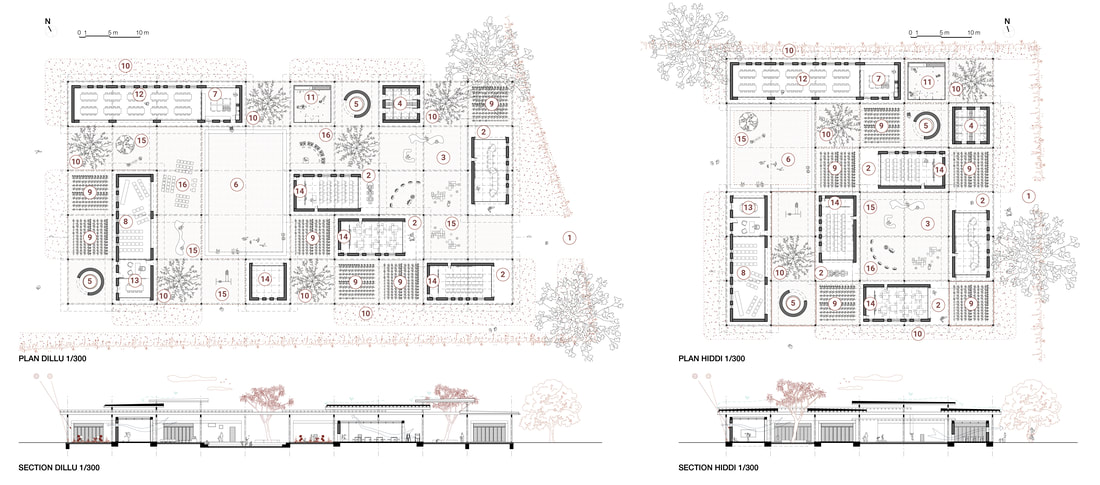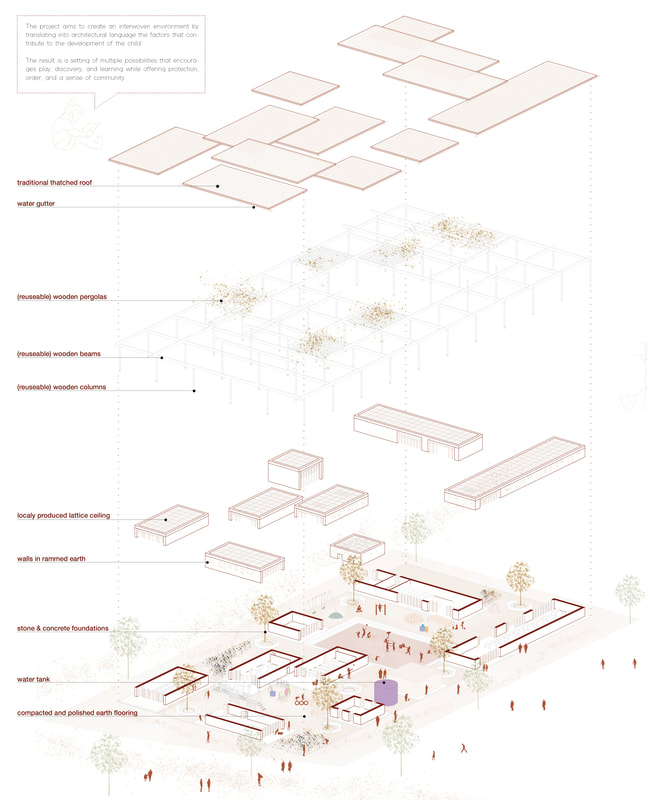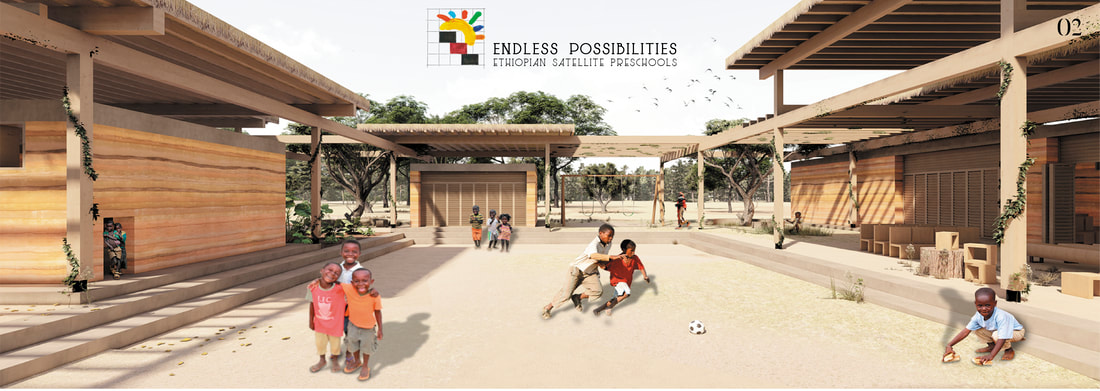special honorable mention
[Ioan-Alexandru Patrichi, Claudia Galván Zuluaga, Iñaki Millán Omar]
BRUSSELS, BELGIUM
“The work of education is divided between the teacher and the environment.” ~ Maria Montessori
The proposed project aims to create local inspired architecture that offers a nurturing environment for the education of children, using sustainable building techniques.
Architecturally, the project draws its inspiration from the built fabric of the area, aspiring to have its roots in local topology and tradition.
Structure and order, two important qualities that form the basis of children’s development, are translated in the architectural language in form of a grid, which in return forms the basis of the project and brings unity to the ensemble. On this canvas, the fundamental elements of a preschool are embedded to create a nurturing environment for the development of the children.
Independent volumes, that vary in form depending on the function and needs, find themselves floating throughout the three-dimensional layout created by the grid, arranged around the two main courtyards, much like what can be found in the local built environment. Flexible classrooms allow for different configurations depending on age and needs. The outdoor spaces allow for integration and contribute to the sense of community.
The proposed project aims to create local inspired architecture that offers a nurturing environment for the education of children, using sustainable building techniques.
Architecturally, the project draws its inspiration from the built fabric of the area, aspiring to have its roots in local topology and tradition.
Structure and order, two important qualities that form the basis of children’s development, are translated in the architectural language in form of a grid, which in return forms the basis of the project and brings unity to the ensemble. On this canvas, the fundamental elements of a preschool are embedded to create a nurturing environment for the development of the children.
Independent volumes, that vary in form depending on the function and needs, find themselves floating throughout the three-dimensional layout created by the grid, arranged around the two main courtyards, much like what can be found in the local built environment. Flexible classrooms allow for different configurations depending on age and needs. The outdoor spaces allow for integration and contribute to the sense of community.
Thatched roofs bring another layer of unity to the project while protecting from sun and rain, translating in a sense of security for the children. The different heights correspond to the various volumes and allow for water collection that can be stored or directly used to water the vegetation.
The grid and the volumes can adapt to any terrain configuration resulting in a very flexible design, while also allowing for phasing and tailoring to the needs of the users.
Nature is present and integral part of the design, either in form of orchards or as trees and plants, teaching the children about respecting the environment.
The grid and the volumes can adapt to any terrain configuration resulting in a very flexible design, while also allowing for phasing and tailoring to the needs of the users.
Nature is present and integral part of the design, either in form of orchards or as trees and plants, teaching the children about respecting the environment.
Play encourages learning, therefore, the project is sprinkled with play areas, invading the spaces between.
Wooden columns and beams form the ‘shell’ of the project (grid, ceilings, roofs, pergolas). They can be prefabricated and more important, dismantled and reused. The doors, the frames of the windows and the lattice ceilings can also be locally produced and reused as needed.
The bases of the volumes are made with local stones and concrete, while rammed earth is used to create the volumes and compacted earth for the yards. Traditional inspired technique can be found in the creation of the thatched roofs.
The thickness of the rammed earth walls forms a thermal mass that helps maintain a constant room temperature and contributes to a comfortable interior climate. The lattice ceiling, doors, and openings in the walls, allow for cross-ventilation.
Sustainability is present throughout the project on many other levels: clean, flexible, and easy to build design, use of local materials and techniques, use of little water to build, passive shading, water collection and biological filter, creation of micro-climates through volumes disposition and use of vegetation, natural light and ventilation, composting water closets, orchards that provide food.
Wooden columns and beams form the ‘shell’ of the project (grid, ceilings, roofs, pergolas). They can be prefabricated and more important, dismantled and reused. The doors, the frames of the windows and the lattice ceilings can also be locally produced and reused as needed.
The bases of the volumes are made with local stones and concrete, while rammed earth is used to create the volumes and compacted earth for the yards. Traditional inspired technique can be found in the creation of the thatched roofs.
The thickness of the rammed earth walls forms a thermal mass that helps maintain a constant room temperature and contributes to a comfortable interior climate. The lattice ceiling, doors, and openings in the walls, allow for cross-ventilation.
Sustainability is present throughout the project on many other levels: clean, flexible, and easy to build design, use of local materials and techniques, use of little water to build, passive shading, water collection and biological filter, creation of micro-climates through volumes disposition and use of vegetation, natural light and ventilation, composting water closets, orchards that provide food.
The project aims to create an interwoven environment by translating into architectural language the factors that contribute to the development of the child. The result is a setting of multiple possibilities that encourages play, discovery, and learning while offering protection, order, and a sense of community.








