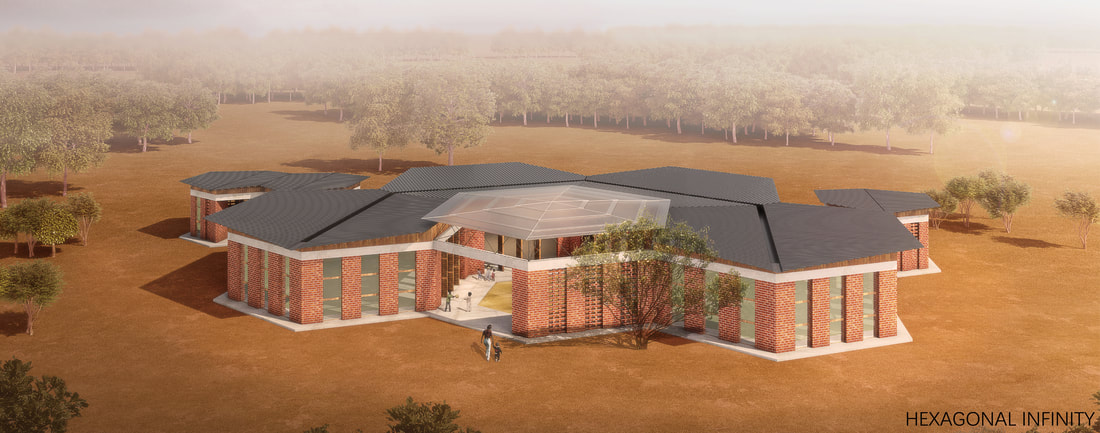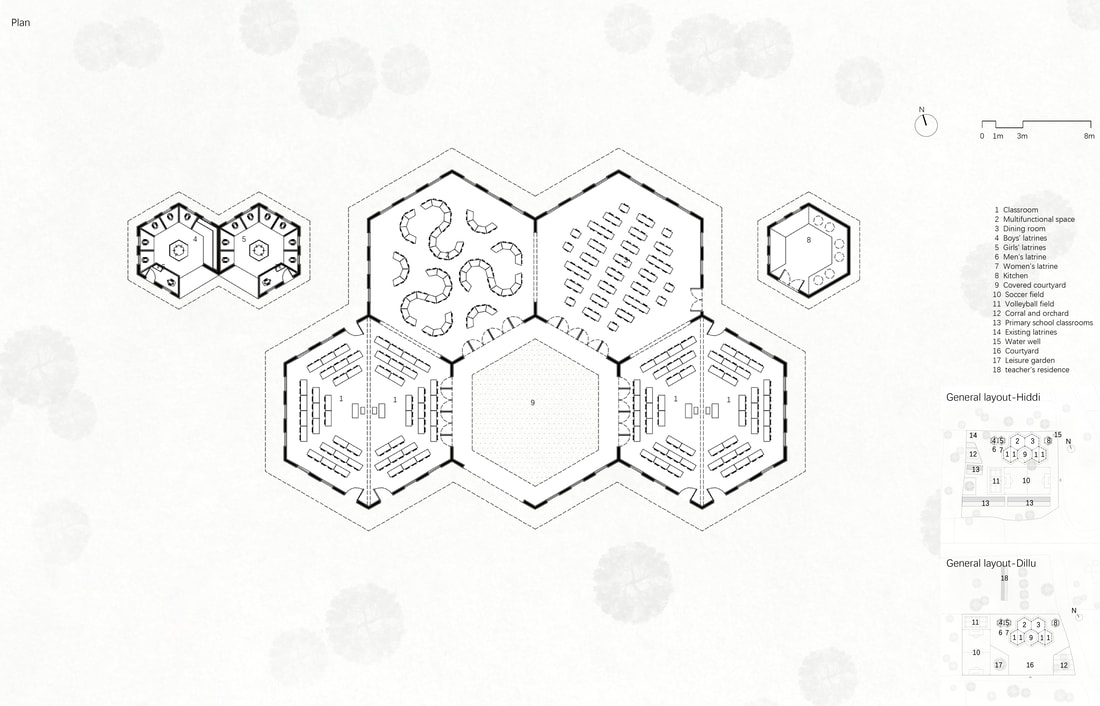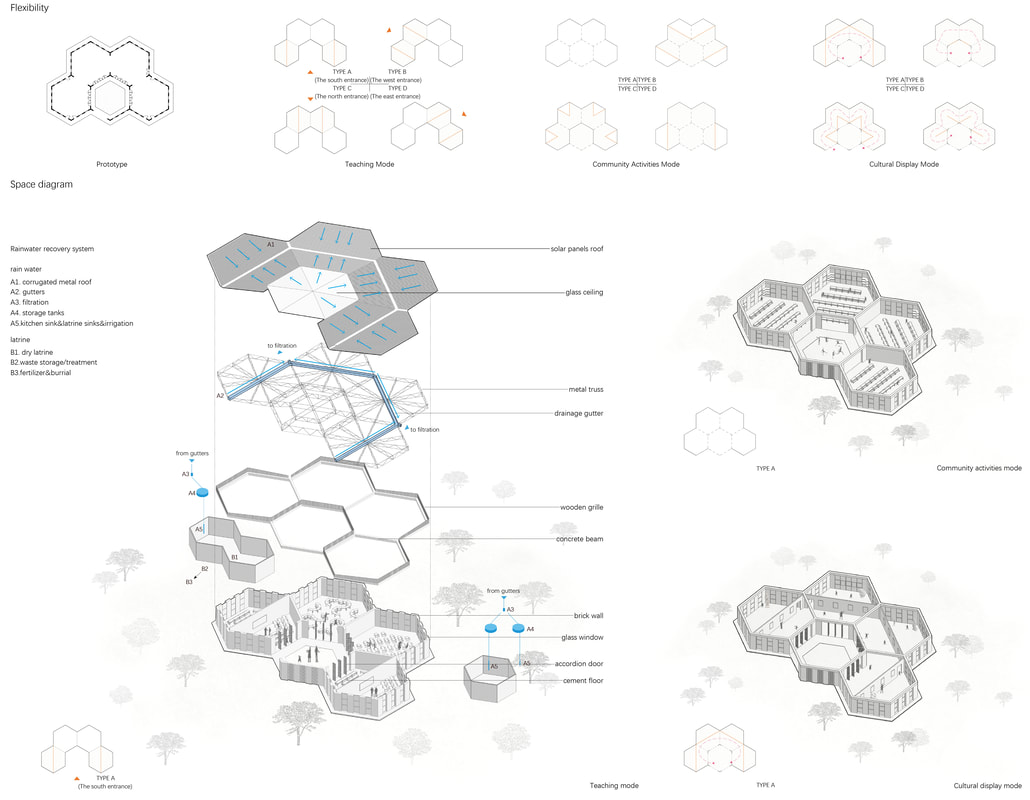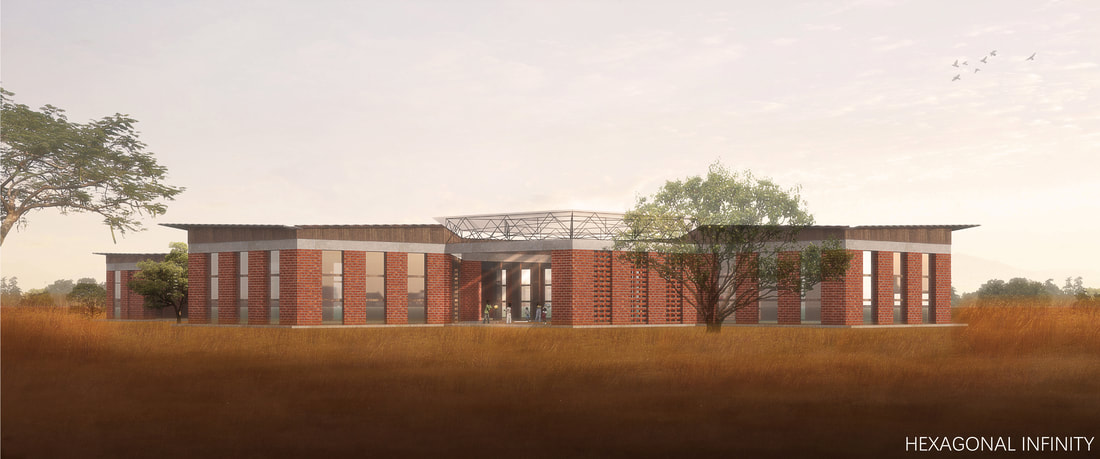3rd PRIZE
[Shaohui Zhan, Xixian Yao, Haoyang Li, Chenguang Li]
wuhan, china
As a low-income and populous country in Africa, Ethiopia is lagging behind in education development, therefore, a more diverse and efficient education system should be built to cope with population growth.
In this satellite preschool project, we want to provide a preschool design template with low cost, flexibility, sunshine, which not only will make people feel at ease, but also can strengthen the connection between people and nature. The preschool will be organic, growable and can be built on any plot in Ethiopia.
The overall floorage of this preschool is about 500㎡㎡, including functional rooms a covered courtyard, outdoor activity space, etc.
Inspired by the logic of the formation of honeycombs in nature, the design takes flexibility as a clue, adopts the hexagonal motif as the architectural language, and responds to the challenges of the project with a modular and homogeneous space.
Hexagon - This shape is the most common form in nature and offers the dual advantages of "full filling" and "optimal efficiency". The hexagonal motif can be developed and combined by stages according to needs, and its honeycomb-like form can adapt to the site of different shapes. This motif brings a lot of non-right-angle space, which is exactly matching with children's nature of being willing to explore and play. The enclosed part of the building is divided into fixed part and convertible part. The different combination ways of the convertible part can make the preschool switch to teaching mode, community activity mode and cultural display mode.
Considering the local natural climate conditions, water resources are very scarce, so the rainwater recycling strategy is introduced in the design.
In the construction, we use brick concrete walls and metal trusses to form a support system. The roof system is a centripetal single-slope roof, which can collect rainwater and can be laid with solar heat collecting panels.
In the selection of materials, we use local materials, fully consider the economy and convenience of construction, and use traditional masonry and wood processing technology, to provide sufficient guarantee for public construction.
In this satellite preschool project, we want to provide a preschool design template with low cost, flexibility, sunshine, which not only will make people feel at ease, but also can strengthen the connection between people and nature. The preschool will be organic, growable and can be built on any plot in Ethiopia.
The overall floorage of this preschool is about 500㎡㎡, including functional rooms a covered courtyard, outdoor activity space, etc.
Inspired by the logic of the formation of honeycombs in nature, the design takes flexibility as a clue, adopts the hexagonal motif as the architectural language, and responds to the challenges of the project with a modular and homogeneous space.
Hexagon - This shape is the most common form in nature and offers the dual advantages of "full filling" and "optimal efficiency". The hexagonal motif can be developed and combined by stages according to needs, and its honeycomb-like form can adapt to the site of different shapes. This motif brings a lot of non-right-angle space, which is exactly matching with children's nature of being willing to explore and play. The enclosed part of the building is divided into fixed part and convertible part. The different combination ways of the convertible part can make the preschool switch to teaching mode, community activity mode and cultural display mode.
Considering the local natural climate conditions, water resources are very scarce, so the rainwater recycling strategy is introduced in the design.
In the construction, we use brick concrete walls and metal trusses to form a support system. The roof system is a centripetal single-slope roof, which can collect rainwater and can be laid with solar heat collecting panels.
In the selection of materials, we use local materials, fully consider the economy and convenience of construction, and use traditional masonry and wood processing technology, to provide sufficient guarantee for public construction.








