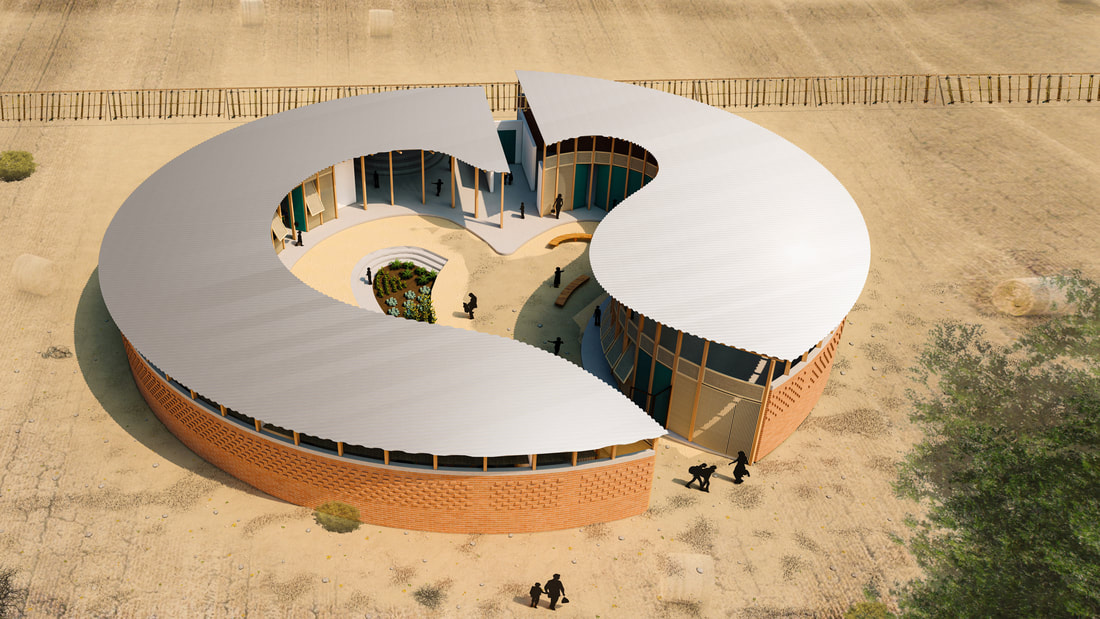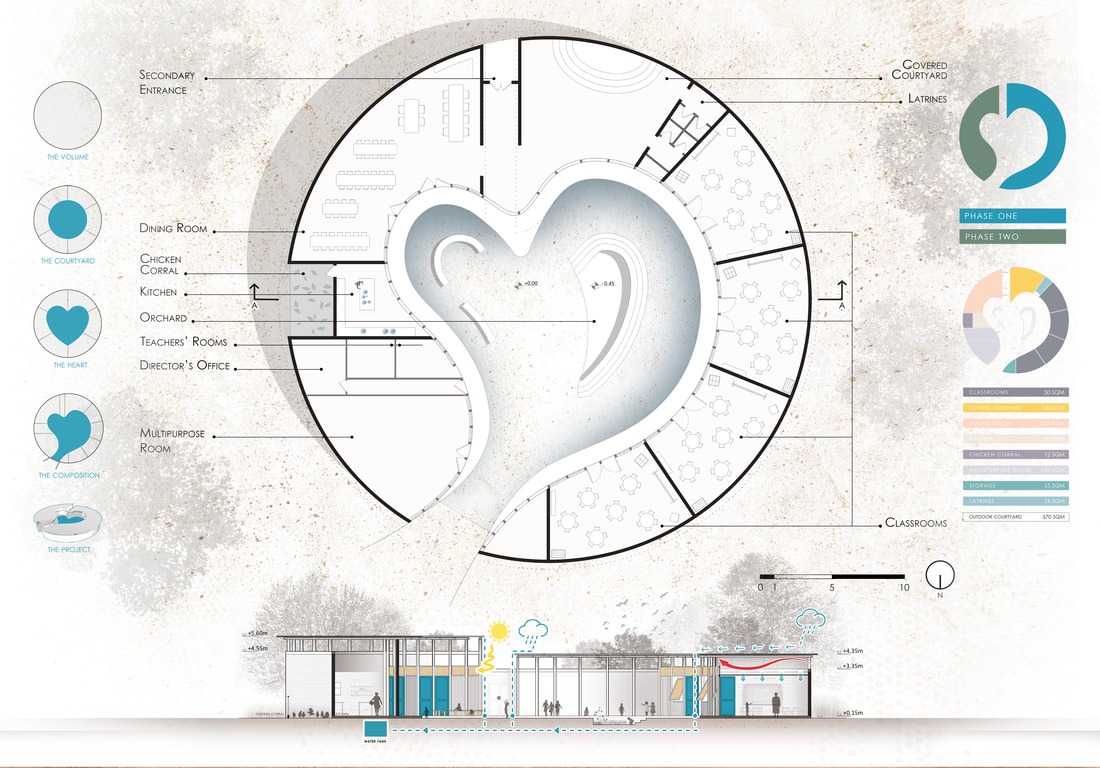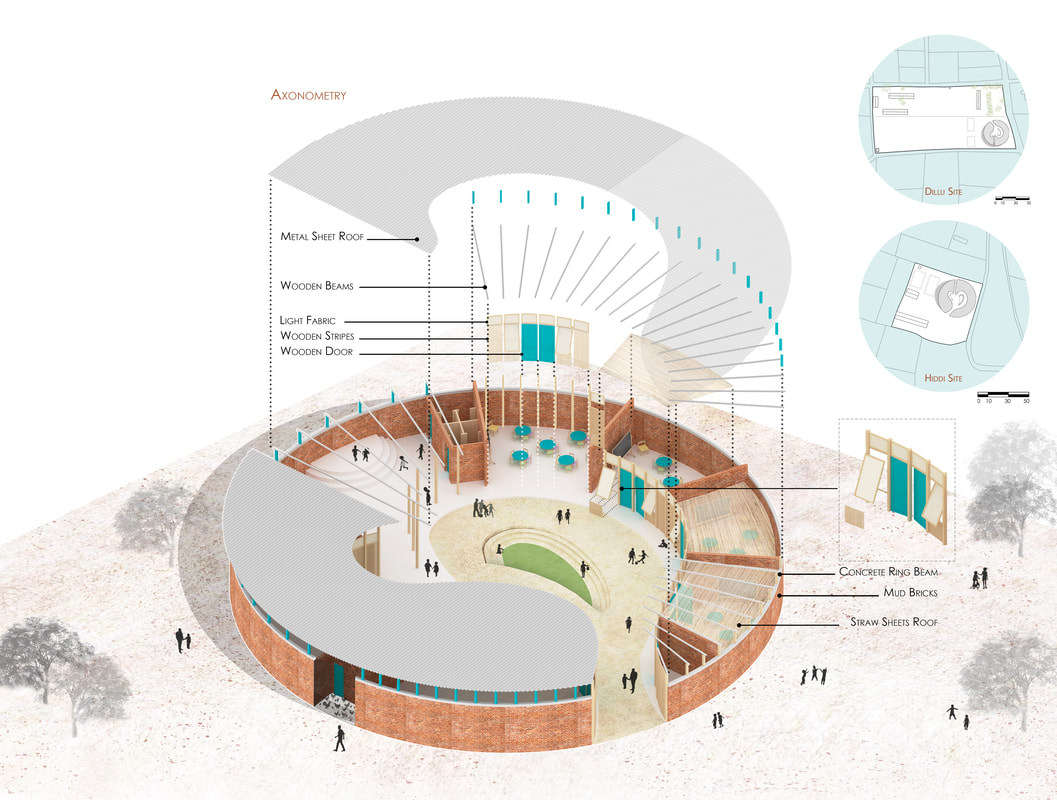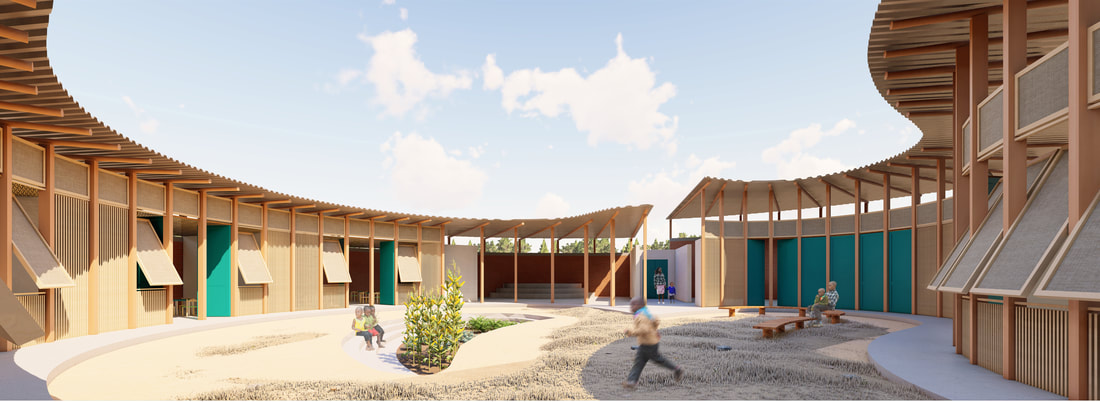1ST PRIZE
[Khaled Abou Taam, Ali El-Afi, Ekaterina Abou Taam, Catherine Zalzali]
BEIRUT, LEBANON
What every child needs
Our proposal tries to answer this question and make it fulfilled: Education, Safety, Gathering, Sport and Joy, in an atmosphere of Love.
‘’A Heart ”, is a proposal based on a design of making classes around a heart-shaped courtyard, where all children needs would be achieved. “A Heart ” is a home that embraces multiple cultures and traditions, a space of love.
The circular base design meets the main challenge of this competition, since the suggested model can be adapted to different locations, where Abay wants to build preschools, starting with two sites of Dillu and Hiddi. This design, might be fit and integrated in any land as well as it can be a proper and flexible solution for design of such satellite preschools.
Our main objective is flexibility in use of spaces and possibility of adding new areas if they are needed. The design proposal of “A Heart” is presented as 2 wings separated by 2 entrances, main and secondary. The 1st wing contains 4 classrooms, covered courtyard, and latrines (Phase I). From there, as additional functions and spaces will be needed (such as multifunctional space, kitchen, dining room and corral + orchard) the second wing will be added (Phase II).
Our proposal tries to answer this question and make it fulfilled: Education, Safety, Gathering, Sport and Joy, in an atmosphere of Love.
‘’A Heart ”, is a proposal based on a design of making classes around a heart-shaped courtyard, where all children needs would be achieved. “A Heart ” is a home that embraces multiple cultures and traditions, a space of love.
The circular base design meets the main challenge of this competition, since the suggested model can be adapted to different locations, where Abay wants to build preschools, starting with two sites of Dillu and Hiddi. This design, might be fit and integrated in any land as well as it can be a proper and flexible solution for design of such satellite preschools.
Our main objective is flexibility in use of spaces and possibility of adding new areas if they are needed. The design proposal of “A Heart” is presented as 2 wings separated by 2 entrances, main and secondary. The 1st wing contains 4 classrooms, covered courtyard, and latrines (Phase I). From there, as additional functions and spaces will be needed (such as multifunctional space, kitchen, dining room and corral + orchard) the second wing will be added (Phase II).
Sustainability
ince ABAY seeks a self-sustaining model in their schools, we tried to include a passive design strategy to make the proposal sustainable and essential by good use of resources. One of passive design elements is collecting all the run-off water in order to store it in water tanks for later use. Another element is natural ventilation that allows to deliver fresh air into interior spaces. Also, heating is reduced by using straw sheets as roofing of classes. Since there is no electricity supply in the town, we reduced barriers between outdoor and indoor by using light wood stripes that allow permeation and infiltration of natural light.
ince ABAY seeks a self-sustaining model in their schools, we tried to include a passive design strategy to make the proposal sustainable and essential by good use of resources. One of passive design elements is collecting all the run-off water in order to store it in water tanks for later use. Another element is natural ventilation that allows to deliver fresh air into interior spaces. Also, heating is reduced by using straw sheets as roofing of classes. Since there is no electricity supply in the town, we reduced barriers between outdoor and indoor by using light wood stripes that allow permeation and infiltration of natural light.
Materials
Around the heart-shaped courtyard, a system of doors and windows made out of local wood defines the interior limits. A wooden structure is designed for the use of traditional methods of building with heavy timbers. Lying on this structure, a roof of metal sheets will cover the project. A clay-mud hybrid construction was primarily used for external walls. Among all these components, a sequence of joyful elements, in between spaces and icons, producing a continuous state of excitement and love.
Around the heart-shaped courtyard, a system of doors and windows made out of local wood defines the interior limits. A wooden structure is designed for the use of traditional methods of building with heavy timbers. Lying on this structure, a roof of metal sheets will cover the project. A clay-mud hybrid construction was primarily used for external walls. Among all these components, a sequence of joyful elements, in between spaces and icons, producing a continuous state of excitement and love.






