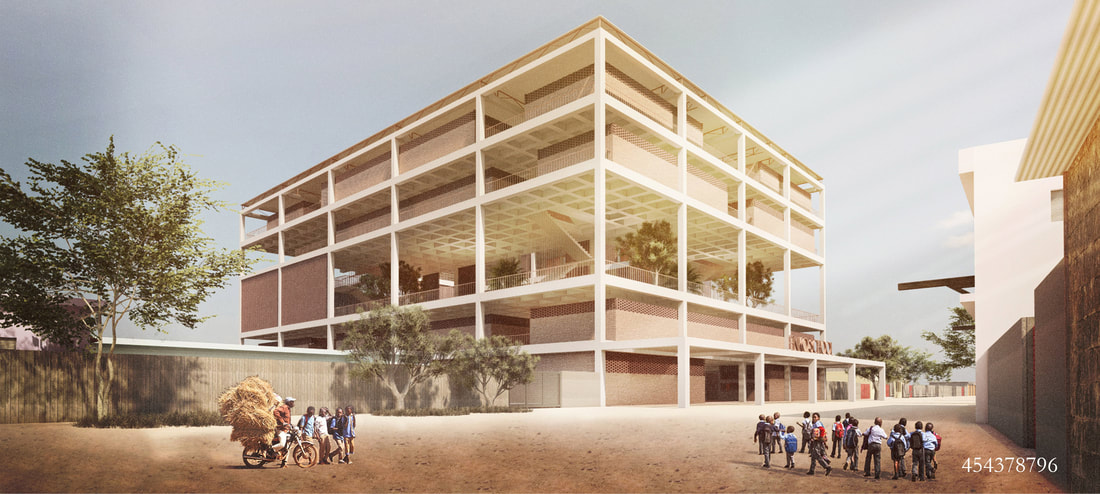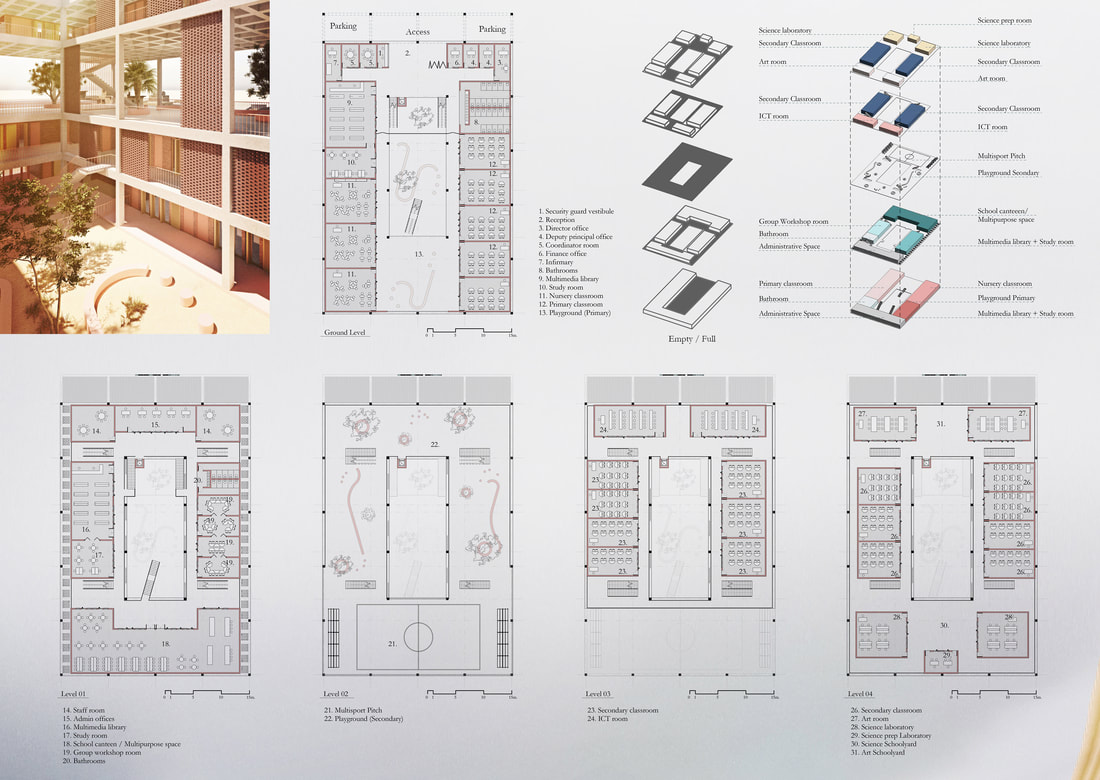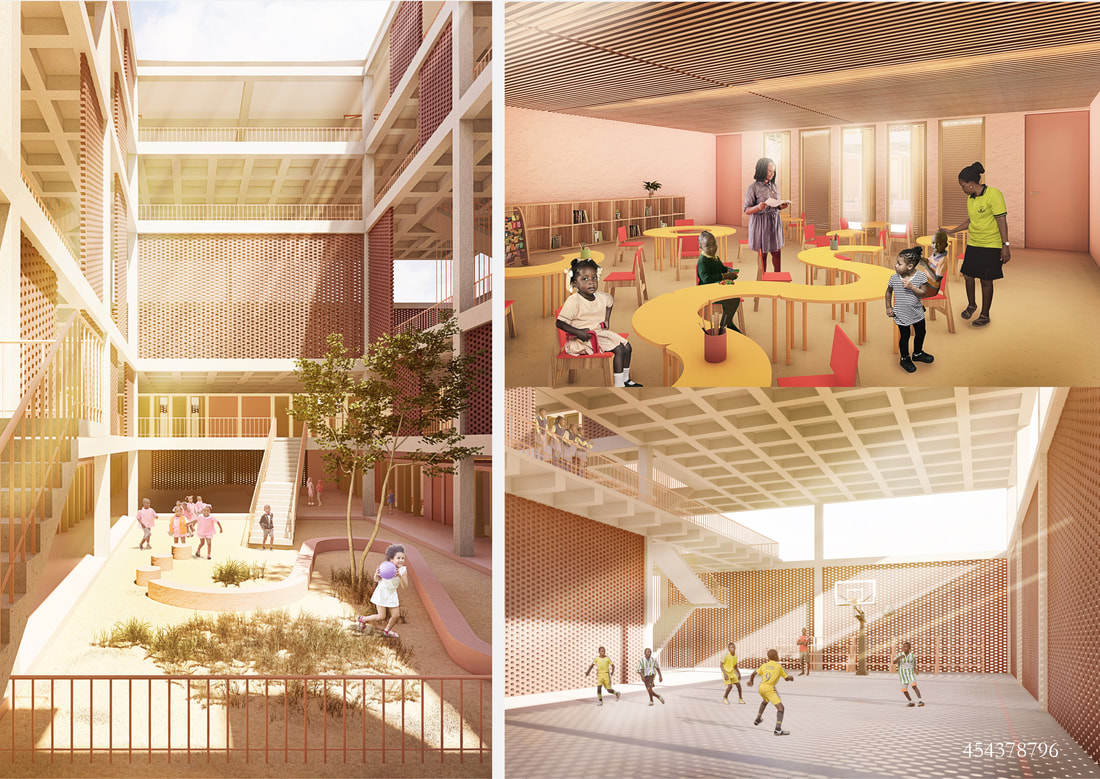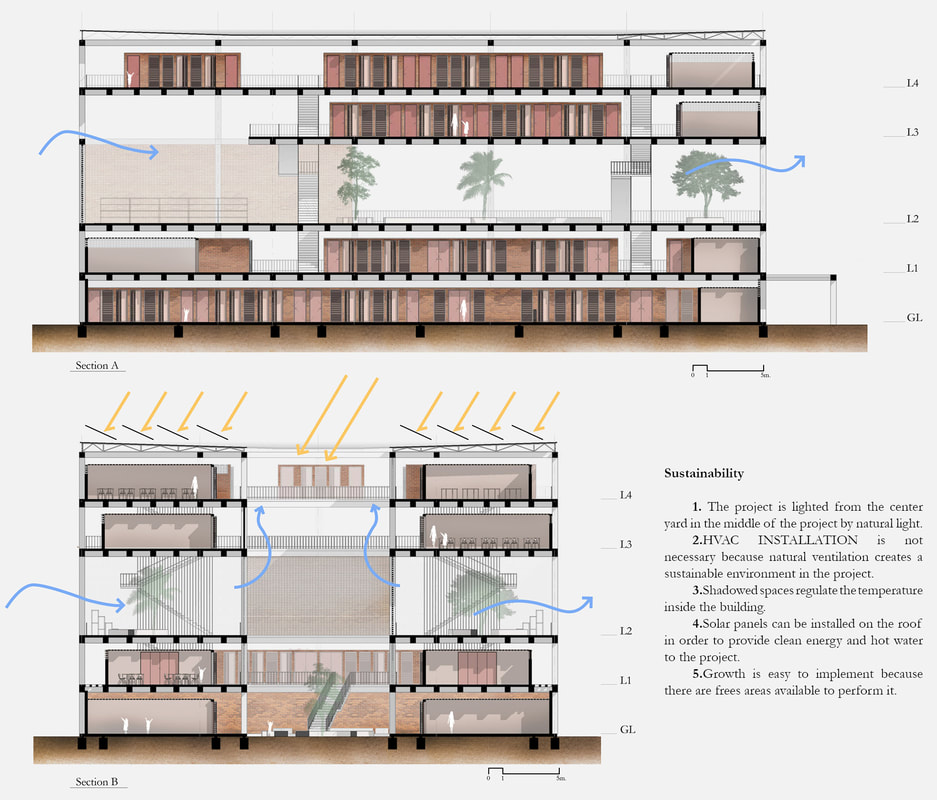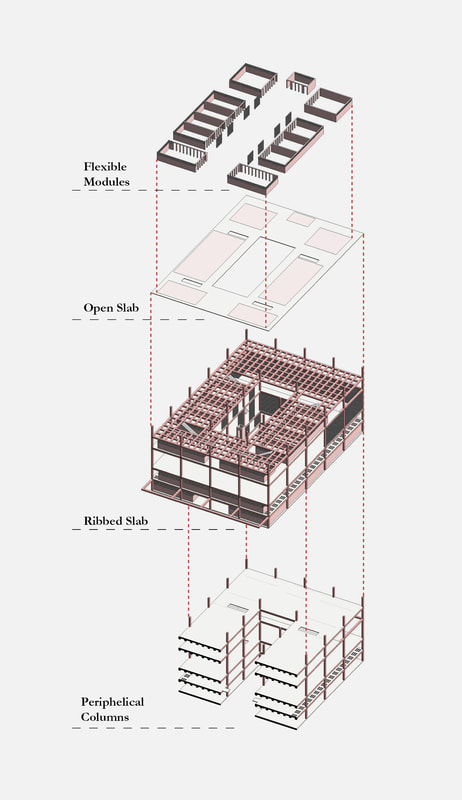SPECIAL HONORABLE MENTION
[Fernando Landeros, Nicolás Vidal]
SANTIAGO, CHILE
How must be a school in the center of a crowded city?
A good school has the ability to provide variety functions in the same building. Specific activities are located in rooms or closed spaces according to each requirement (light, space, acoustic, etc.). But also, free space (empty) is required to provide adequate conditions to develop community life.
We believe that community life is the core of a good education and the building design must consider it. For that reason, our proposal was created using the empty space as a strategy to design the building.
Empty space in a school allows people to share their daily experiences in spontaneous conversations in every corner of the project, and allows teachers to create an adequate and safety environment for education. In the other hand, lack of empty space in a school reduce the quality of the educational experience , even considering having good quality of the rooms.
So, our project was designed according the following steps.
Material and structure
We propose a simple and easy to build structure (column and beam) made of concrete where rooms and closed space are made of bricks in a flexible distribution in each floor. Also, we use brick to create lattices as a protection of the sun creating shadowed spaces.
Sustainability
A good school has the ability to provide variety functions in the same building. Specific activities are located in rooms or closed spaces according to each requirement (light, space, acoustic, etc.). But also, free space (empty) is required to provide adequate conditions to develop community life.
We believe that community life is the core of a good education and the building design must consider it. For that reason, our proposal was created using the empty space as a strategy to design the building.
Empty space in a school allows people to share their daily experiences in spontaneous conversations in every corner of the project, and allows teachers to create an adequate and safety environment for education. In the other hand, lack of empty space in a school reduce the quality of the educational experience , even considering having good quality of the rooms.
So, our project was designed according the following steps.
- Massive volume is the starting point of the project using all the available space for the building. This initial volume was necessary to incorporate all the surface that the project required.
- Three big subtraction of volume was applied to the massive form. This action created the necessary empty space that the school requires to develop its activities.
a. First, a central empty creates a schoolyard in the middle of the project which provide illumination and ventilation whole the building.
b. Second, a whole floor is dedicated to a second schoolyard in the third floor of the building. This yard is the core of the school and concentrate the public activities of the institution.
c. Third, a sport pitch is created in the back of the building as a consequence of the subtraction of the two levels. It allows to have the enough height to practice sports. - The school is divided between Primary School a Secondary School by the yard located in the third floor. So, the first and second floor is dedicated to Primary and fourth and fifth floors are dedicated to Secondary.
Material and structure
We propose a simple and easy to build structure (column and beam) made of concrete where rooms and closed space are made of bricks in a flexible distribution in each floor. Also, we use brick to create lattices as a protection of the sun creating shadowed spaces.
Sustainability
- The project is lighted from the center yard in the middle of the project by natural light
- HVAC INSTALLATION is not necessary because natural ventilation creates a sustainable environment in the project.
- Shadowed spaces regulate the temperature inside the building.
- Solar panels can be installed on the roof in order to provide clean energy and hot water to the project.
- Growth is easy to implement because there are frees areas available to perform it.
- Finally, the project will be an iconic construction in the center of Bamako and the strategies used can be replicated in other ENKO schools.

