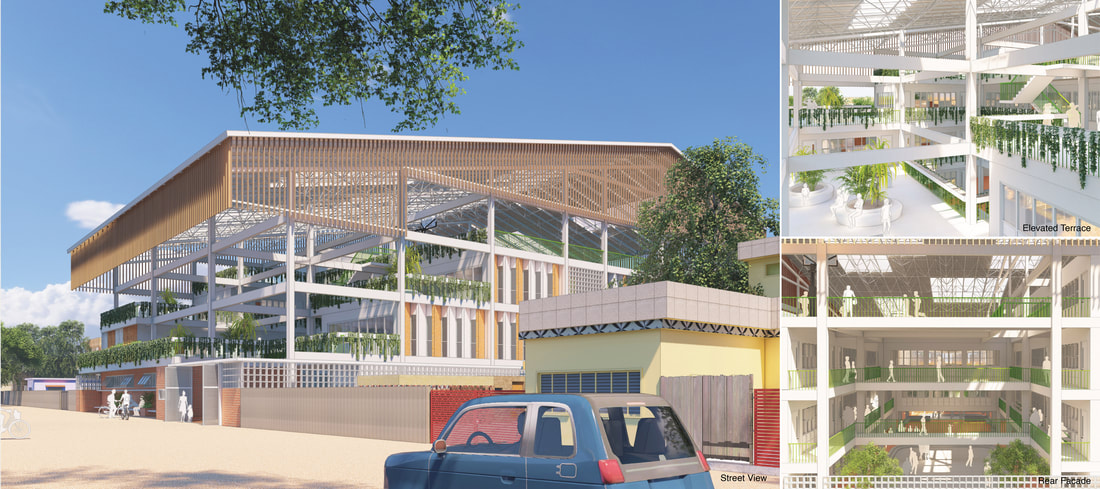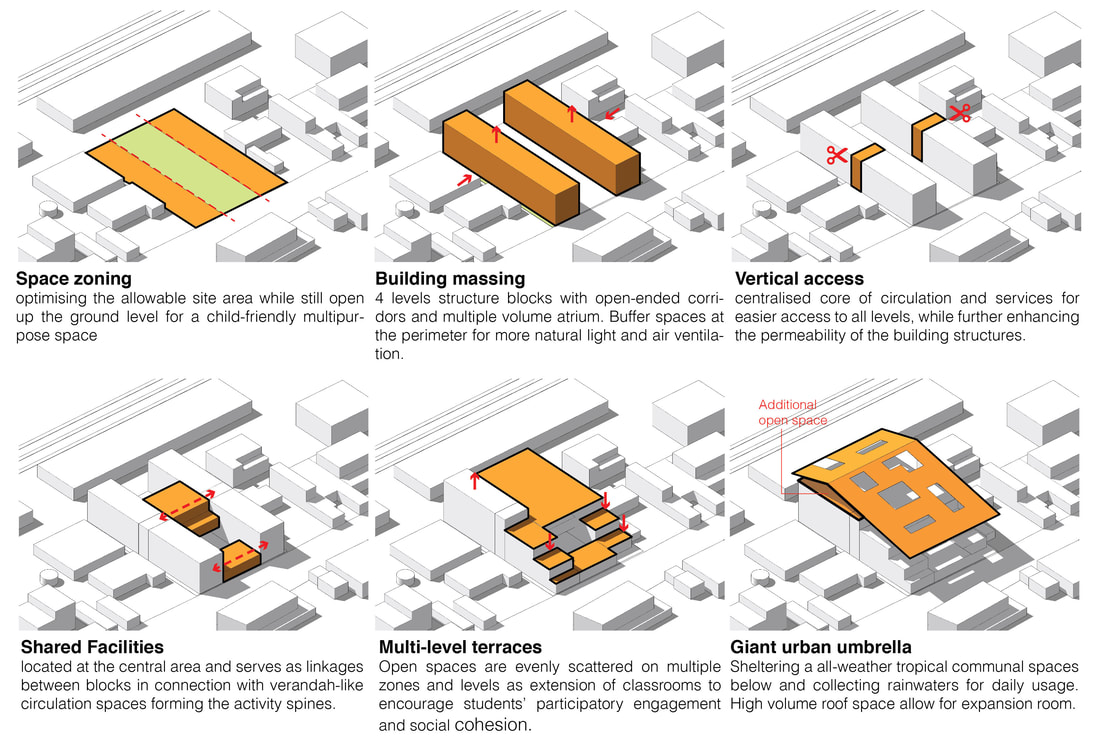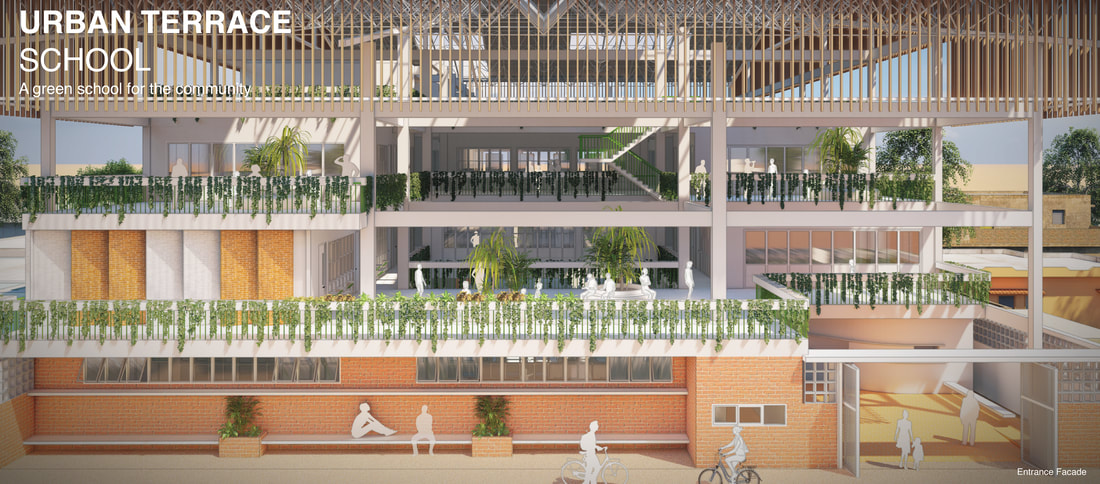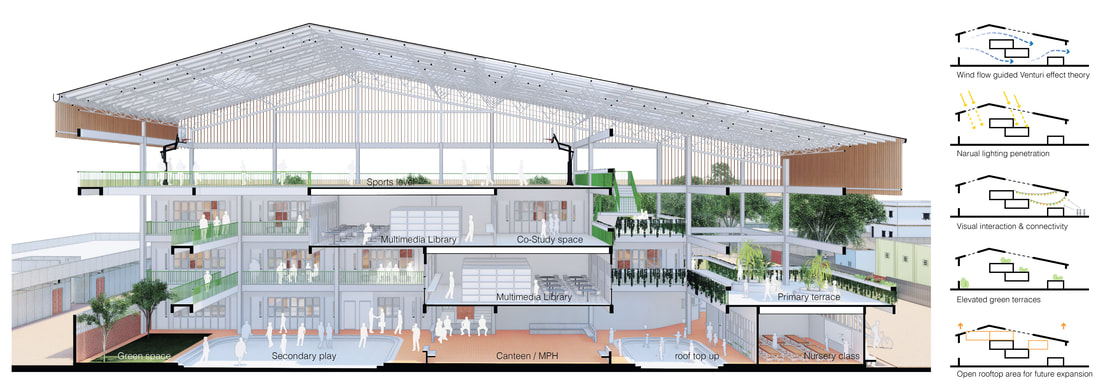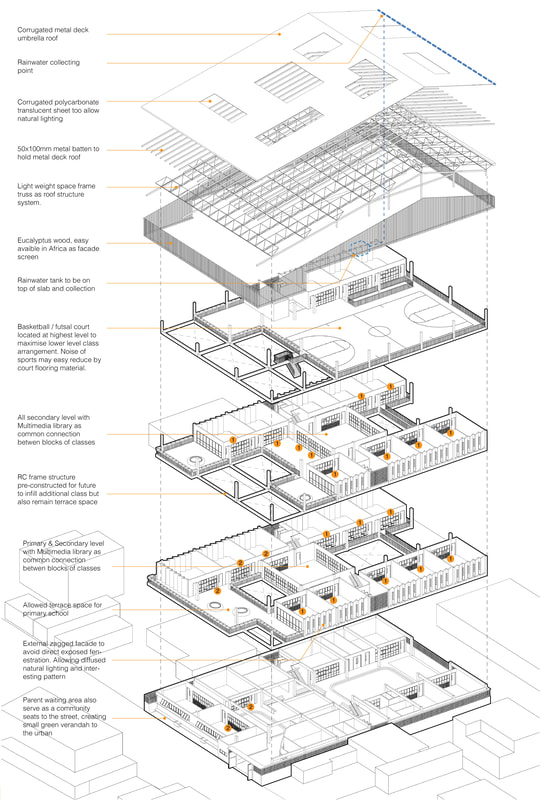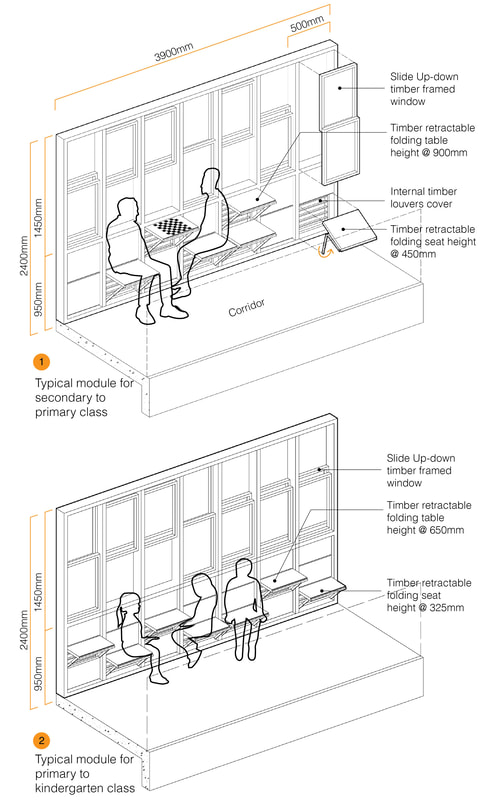3RD PRIZE
[Tan Yeong En, Wong Tian Ming]
KUALA LUMPUR, MALAYSIA
The design challenge began with a brief to synchronize functionality, program diversity, spatial quality, efficiencies as well as environmental and contextual factors within the constraint of a small site to create a prototype reassessing the typology of an educational facility. This design scheme primarily aims at creating a place where teachers, students, and community can learn, play, and get inspired.
The spatial planning’s first goal is to maximize viability of the scheme by optimizing the allowable site area while controlling the building height to ensure the connectedness of scale in relationship to the context. Building blocks are designed as permeable structures with single-classroom-thick, open-ended corridors, and multiple volume atrium space for low cost and maintenance passive ventilation and lighting.
For the east- and west-facing façade, the zigzag setting out alternates between open and closed in response to the penetration of direct sunlight and simultaneously minimizing noise transmission from the moving trains at the southern direction. The orientation exposed to most sunlight is opaque; the one getting the least is transparent. Openings are uniquely designed to reduce the direct visual connection hence students could be more focus to the activities.
Despite a small site of approximately 0.4 acre, a child-friendly open space is created at ground level to provide a genuinely pleasurable all-weather multipurpose space in the tropical context. Open spaces are evenly scattered on multiple zones and levels as extension of classrooms. Verandah-like circulation spaces are introduced as activity spines linking all the learning and playing spaces. A seamlessly integration between indoor-and-outdoor is encouraged to foster participatory engagement and social cohesion which resonates the school’s ideology namely caring, committed, path-makers, and team spirited.
Some buffers are allowed along the main road to provide some pause spaces in facilitating community interaction in the neighborhood and as an expression of civic generosity.
Conventional construction method with locally sourced materials is proposed to keep the resource optimization and future reachability. Ideas of flexibility and readiness for adaptation are expressed through the layout arrangement. For instance, rooftop level is intentionally designed as an open space to allow future expansion, which the building structure could be extended vertically and to be occupied as activity spaces. In term of green and sustainable feature, the roof performs as a giant urban umbrella sheltering the spaces below and a rainwater harvesting system is incorporated to collect rainwaters to be safely used for toilet flushing, irrigation, and general cleaning.
The spatial planning’s first goal is to maximize viability of the scheme by optimizing the allowable site area while controlling the building height to ensure the connectedness of scale in relationship to the context. Building blocks are designed as permeable structures with single-classroom-thick, open-ended corridors, and multiple volume atrium space for low cost and maintenance passive ventilation and lighting.
For the east- and west-facing façade, the zigzag setting out alternates between open and closed in response to the penetration of direct sunlight and simultaneously minimizing noise transmission from the moving trains at the southern direction. The orientation exposed to most sunlight is opaque; the one getting the least is transparent. Openings are uniquely designed to reduce the direct visual connection hence students could be more focus to the activities.
Despite a small site of approximately 0.4 acre, a child-friendly open space is created at ground level to provide a genuinely pleasurable all-weather multipurpose space in the tropical context. Open spaces are evenly scattered on multiple zones and levels as extension of classrooms. Verandah-like circulation spaces are introduced as activity spines linking all the learning and playing spaces. A seamlessly integration between indoor-and-outdoor is encouraged to foster participatory engagement and social cohesion which resonates the school’s ideology namely caring, committed, path-makers, and team spirited.
Some buffers are allowed along the main road to provide some pause spaces in facilitating community interaction in the neighborhood and as an expression of civic generosity.
Conventional construction method with locally sourced materials is proposed to keep the resource optimization and future reachability. Ideas of flexibility and readiness for adaptation are expressed through the layout arrangement. For instance, rooftop level is intentionally designed as an open space to allow future expansion, which the building structure could be extended vertically and to be occupied as activity spaces. In term of green and sustainable feature, the roof performs as a giant urban umbrella sheltering the spaces below and a rainwater harvesting system is incorporated to collect rainwaters to be safely used for toilet flushing, irrigation, and general cleaning.

