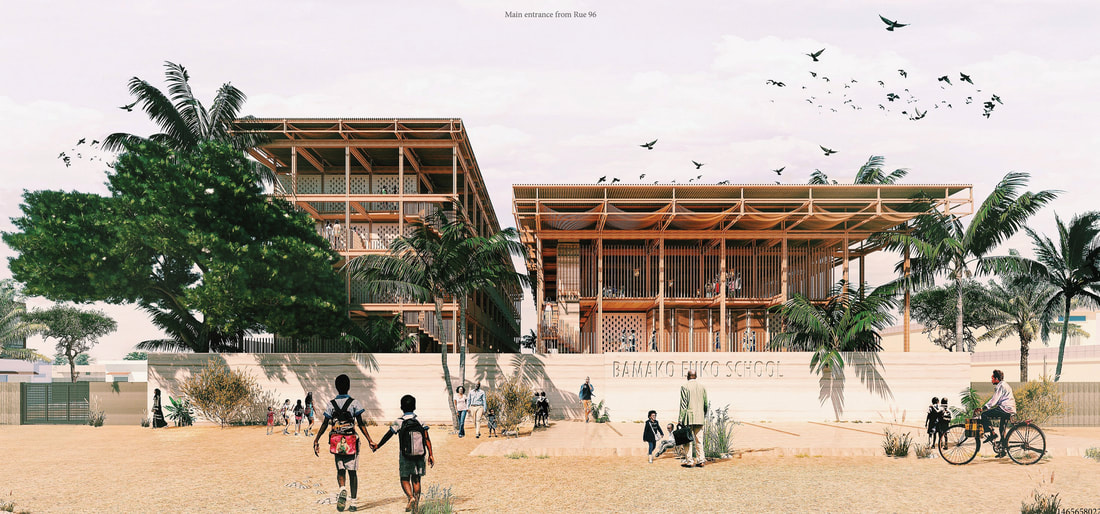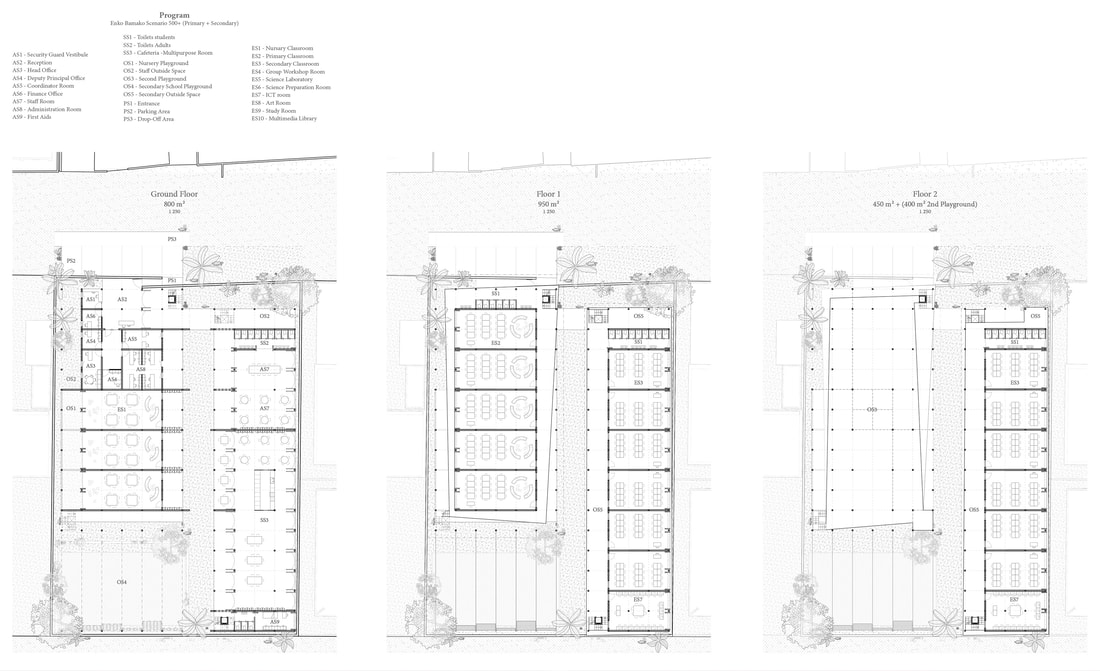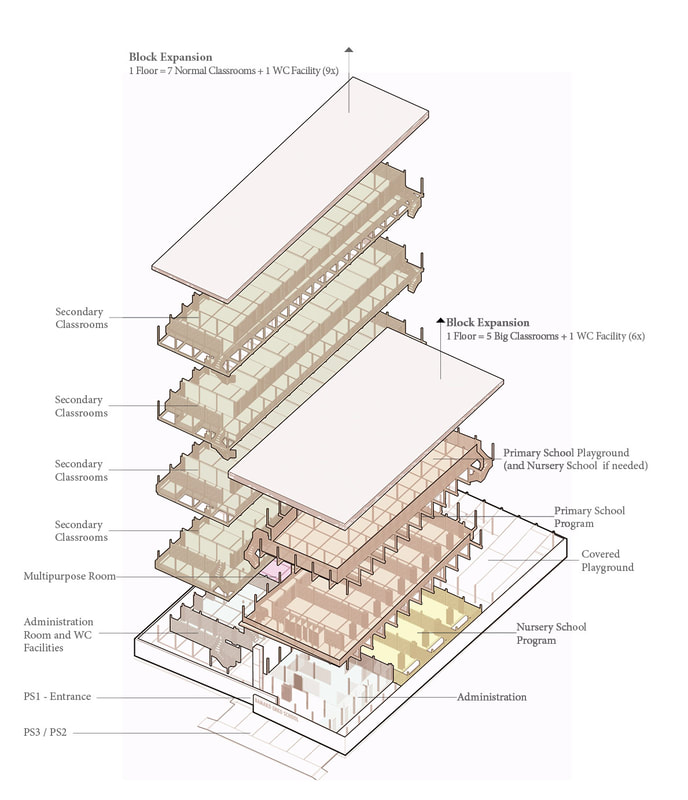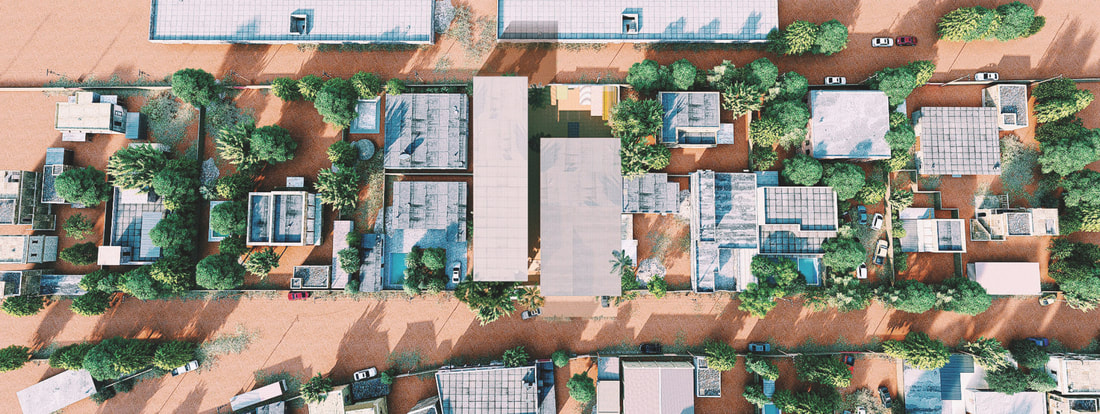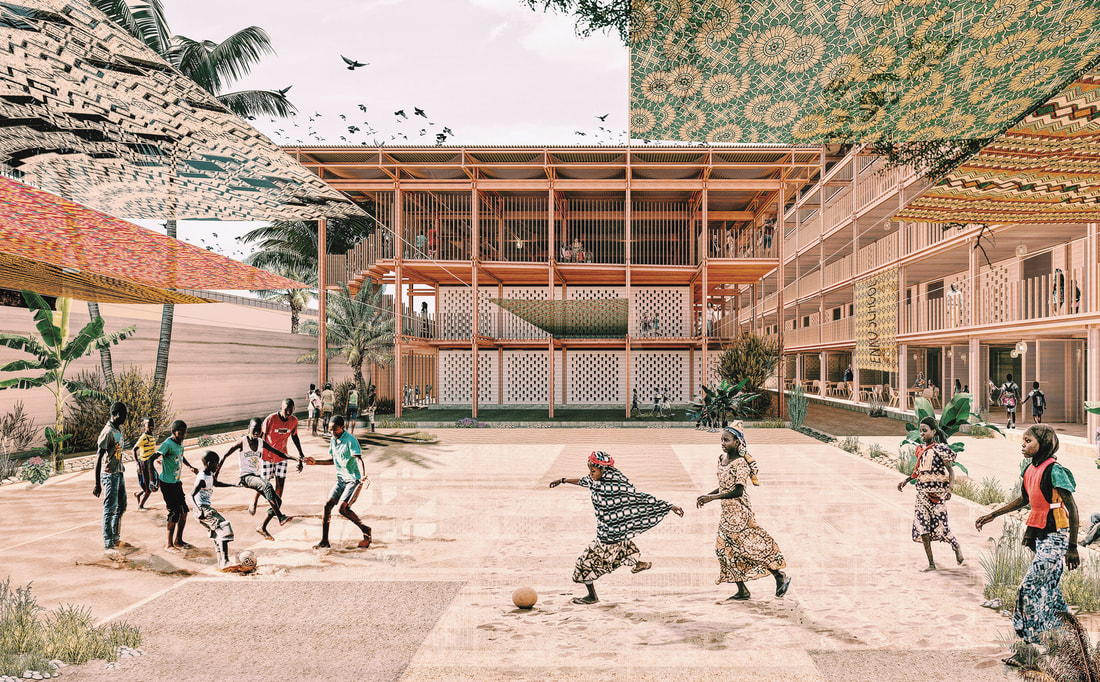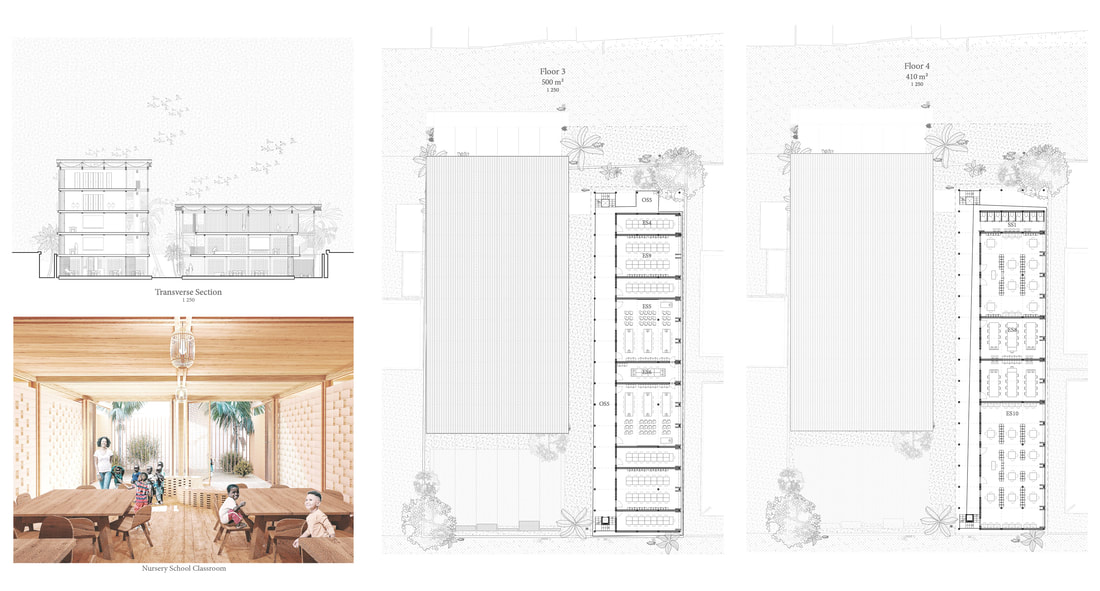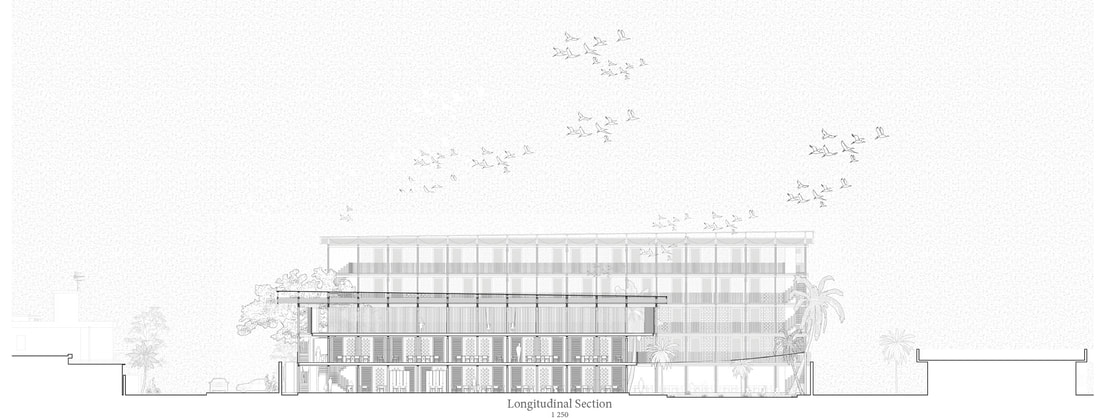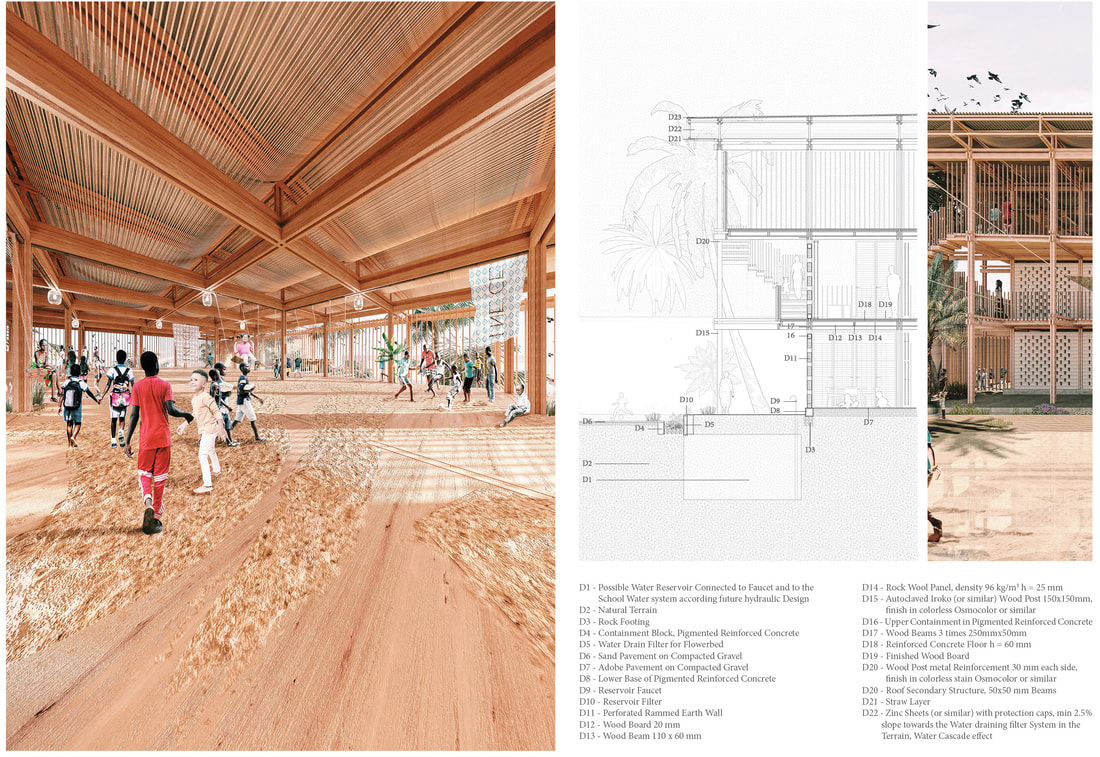2nd PRIZE
[Hugo Alves Rebelo]
porto, portugal
In a culture connected to the earth and sensitive to the qualities arising from nature, a School model will be born. It will be the sustainable Archetype of Educational Architecture in the Country. Bamako will be its home.
The School Organism diverge into two transparent volumes. The first adopts a lower shape and houses the Administrative, Nursery, and Primary Programs. The second Volume comprises the social living areas on the ground floor and the entire Secondary School Program on the rest of the Building. Due to the number of classrooms necessary for the Secondary School scenario, this Volumetry ends up receiving a more elegant proportion, proudly demarcating its presence in this quarter of Bamako. This geometry coexists as well with the control of the Sun Shadow in the Outside Playground. Strategically designing the higher Volume at the Northeast Corner of the Plot, the Proposal protects the Playground on the southeast corner from the Sun temperatures.
The proposal implies a structure that arises from a little static Grid to reduce assembly efforts and increase modular and flexible construction. Regardless of the different dimensions of classrooms and toilet facilities, all shapes follow this grid in a flexible assembly. It can start at 300 cm, although it can stretch or shorten. If the program changes, the school, as an organism, can adapt and respond to its needs. This grid, lately printed in a regular wooden structure gives us a sense of support, stability and security; its transparency, willingness to wander easily through spaces.
The Program is designed clearly and structurally to ensure the optimization of spaces. Synthetically, the proposal is characterized by two parallel bars, leaving the beauty of the school, not to the geometry of the program but the geometry of the structural shape. The proposal starts with the converging of the entrance that leads the users to the reception space. To establish this gesture the rammed earth peripheral envelope loses the parallelism with 96th Street and creates a tension that enhances the friendly sense of invitation to the School space. After we arrive at the foyer, the school spaces logically present themselves. The reception is connected with the Administration to guarantee its autonomy. The ground floor is dedicated to areas of social interaction, recognizing a direct relation with the Playground. For security reasons, the Nursery classrooms are the only lecturing devices integrated into the Ground floor, guaranteeing its contiguity to the entrance. On the remaining floors, we have classrooms, except the top floor of the lowest volume that treasures a second Outside Playground, mainly destined for Primary School Students. Both private access outside facilities for the Nursery and Elementary, tend to increase the safety of younger students and allow educators to more easily ensure their well-being.
The elements of the proposal connect us to nature’s Atmosphere. The earthly elements relate 'Parallel' to a natural organism where we sense the parallel shadows that shield the school from weather conditions. In its essence, the elements have a structural and atmospheric function: the practical use of the metal sheets on the roof is then covered with a second layer of straw, warming its visual impact and creating an ocher mantle that undulates into the wind and enhances the shadow effect in spaces; the smell of the earth in the adobe elements such as ground slabs and walls; the water sound when it goes down from the metallic roof into the draining system like a waterfall; -the smell of the trees and all the greenery that treasure this space; the sublime wood lines in the tactile impressions of the structure. All these experiences free our senses, perpetuating their magical effect, with an emotional project that enhances the need for a comfortable and beautiful learning space, but as well for a functional and structured organism that works in a clear perspective. The regular wooden structure gives us a sense of support, stability, and security. Its transparency, willingness to wander easily through spaces.
The School Organism diverge into two transparent volumes. The first adopts a lower shape and houses the Administrative, Nursery, and Primary Programs. The second Volume comprises the social living areas on the ground floor and the entire Secondary School Program on the rest of the Building. Due to the number of classrooms necessary for the Secondary School scenario, this Volumetry ends up receiving a more elegant proportion, proudly demarcating its presence in this quarter of Bamako. This geometry coexists as well with the control of the Sun Shadow in the Outside Playground. Strategically designing the higher Volume at the Northeast Corner of the Plot, the Proposal protects the Playground on the southeast corner from the Sun temperatures.
The proposal implies a structure that arises from a little static Grid to reduce assembly efforts and increase modular and flexible construction. Regardless of the different dimensions of classrooms and toilet facilities, all shapes follow this grid in a flexible assembly. It can start at 300 cm, although it can stretch or shorten. If the program changes, the school, as an organism, can adapt and respond to its needs. This grid, lately printed in a regular wooden structure gives us a sense of support, stability and security; its transparency, willingness to wander easily through spaces.
The Program is designed clearly and structurally to ensure the optimization of spaces. Synthetically, the proposal is characterized by two parallel bars, leaving the beauty of the school, not to the geometry of the program but the geometry of the structural shape. The proposal starts with the converging of the entrance that leads the users to the reception space. To establish this gesture the rammed earth peripheral envelope loses the parallelism with 96th Street and creates a tension that enhances the friendly sense of invitation to the School space. After we arrive at the foyer, the school spaces logically present themselves. The reception is connected with the Administration to guarantee its autonomy. The ground floor is dedicated to areas of social interaction, recognizing a direct relation with the Playground. For security reasons, the Nursery classrooms are the only lecturing devices integrated into the Ground floor, guaranteeing its contiguity to the entrance. On the remaining floors, we have classrooms, except the top floor of the lowest volume that treasures a second Outside Playground, mainly destined for Primary School Students. Both private access outside facilities for the Nursery and Elementary, tend to increase the safety of younger students and allow educators to more easily ensure their well-being.
The elements of the proposal connect us to nature’s Atmosphere. The earthly elements relate 'Parallel' to a natural organism where we sense the parallel shadows that shield the school from weather conditions. In its essence, the elements have a structural and atmospheric function: the practical use of the metal sheets on the roof is then covered with a second layer of straw, warming its visual impact and creating an ocher mantle that undulates into the wind and enhances the shadow effect in spaces; the smell of the earth in the adobe elements such as ground slabs and walls; the water sound when it goes down from the metallic roof into the draining system like a waterfall; -the smell of the trees and all the greenery that treasure this space; the sublime wood lines in the tactile impressions of the structure. All these experiences free our senses, perpetuating their magical effect, with an emotional project that enhances the need for a comfortable and beautiful learning space, but as well for a functional and structured organism that works in a clear perspective. The regular wooden structure gives us a sense of support, stability, and security. Its transparency, willingness to wander easily through spaces.

