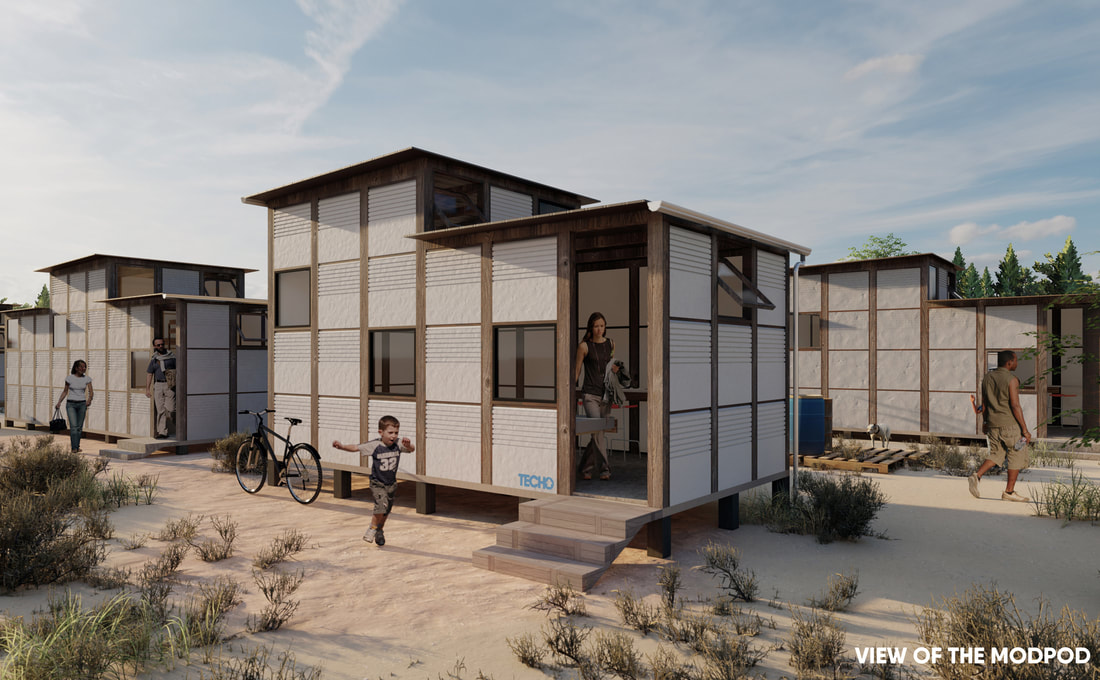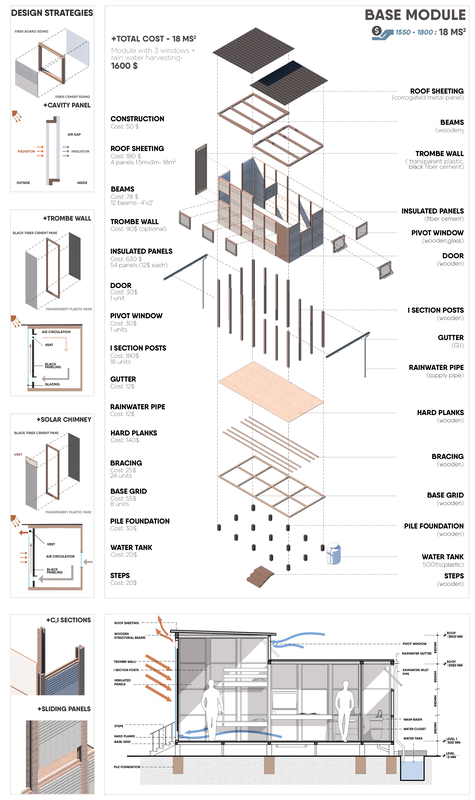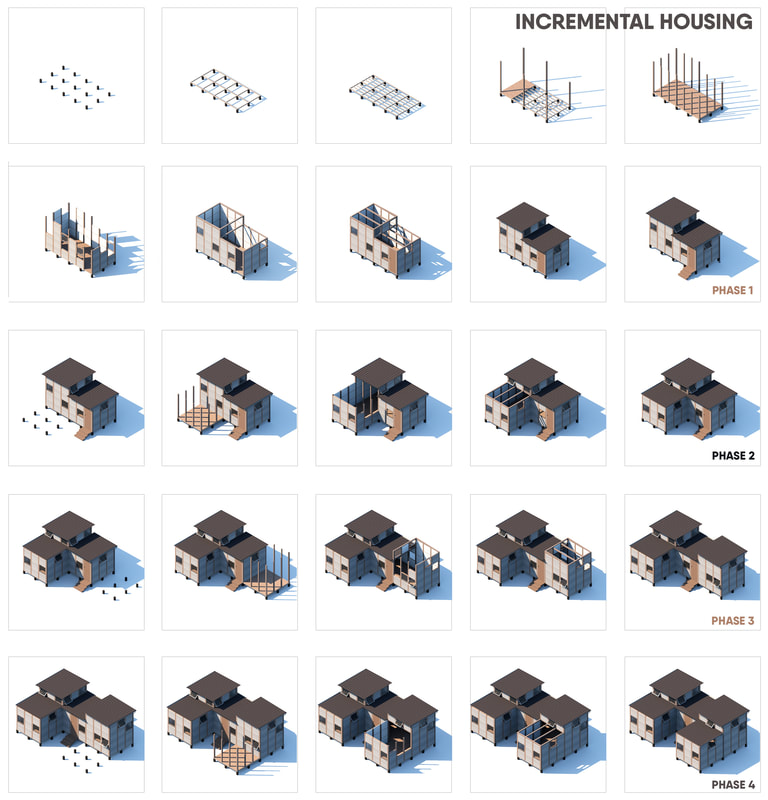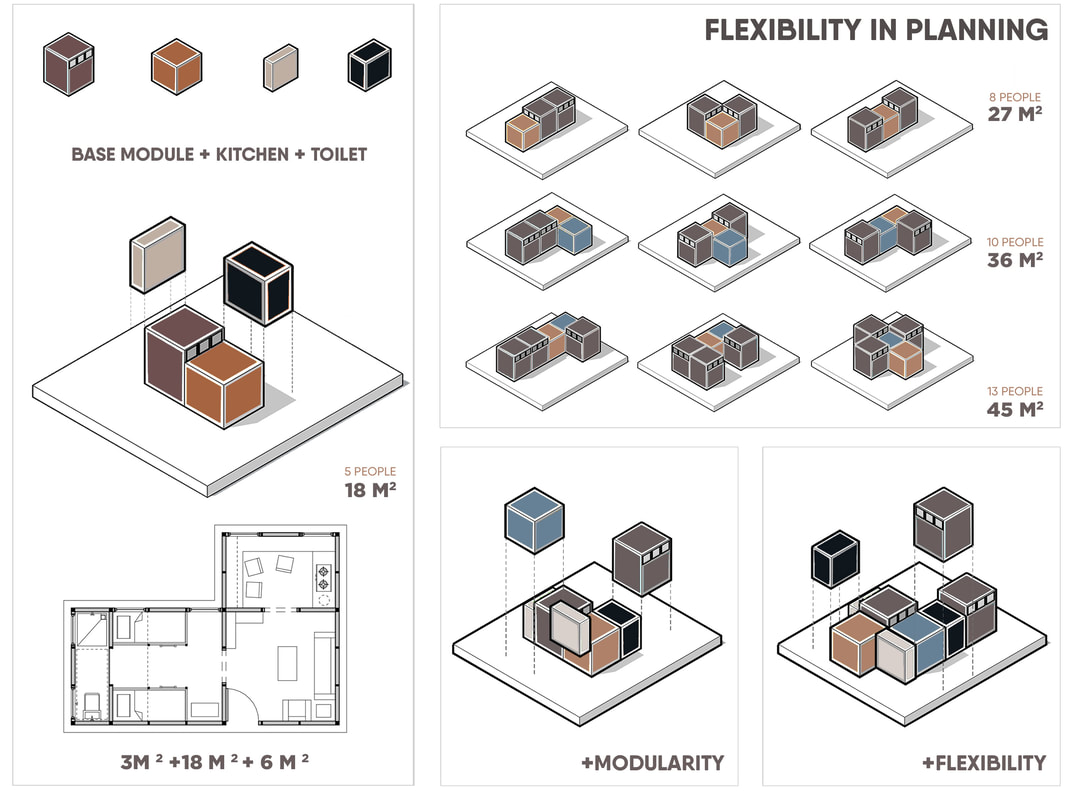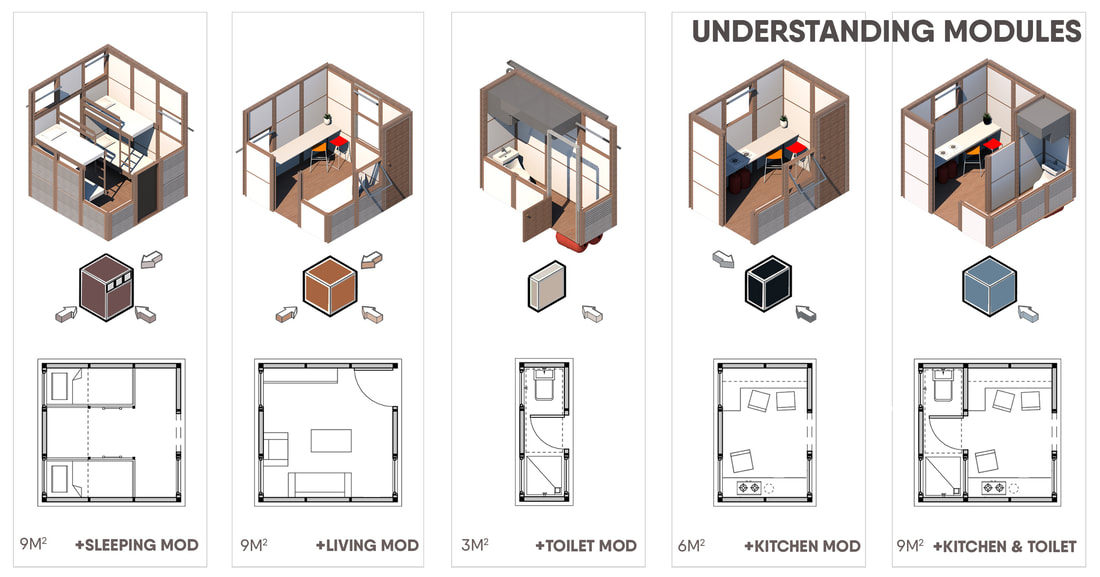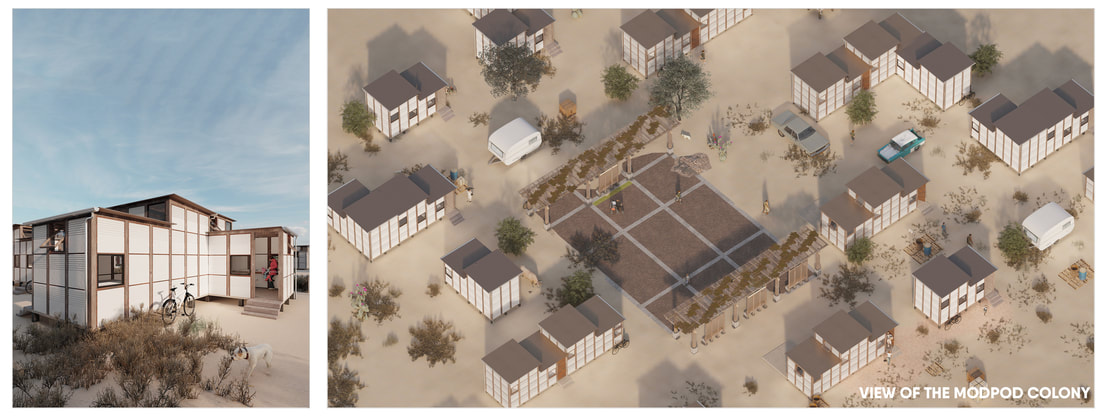modpod
2nd PRIZE
[Abhiram Dileep, Shubham Dudhoria, Suryans Goyal]
madurai, india
ModPod is an alternative take on the idea of rapid-build modular housing. In a world of changing circumstances and needs, housing also needs to be future proof. Occupants of pre-designed shelters and emergency housing often grow out of their dwellings. Their families grow in size and the dwelling units often lack the potential for expansion or change. ModPod explores a solution that can address the varying requirements of the different user groups that need to be housed. Being an additive design solution, it can be considered as an effective model for incremental housing as well.
Rather than proposing a single dwelling design, ModPod lays down a system of designing dwelling units using a set of 5 pre-defined modules. These 5 basic modules can be combined with one another based on the number of occupants, their requirements and other physical patterns such as site conditions to develop a large number of combinations that can be executed on site.
These building blocks or Modules are in themselves modular and can be manufactured and assembled with ease. Being pre-engineered and optimised for quick and easy assembly, the units can be erected on site with unskilled labour using simple hand tools and no additional machinery.
The modules are designed with a structural framework made of timber. The wall panels are designed in a manner that they can be easily carried and handled by a single person. All panels and the timber framework are designed to fit together with tongue and groove type joints to enable quick and hassle free construction. These wall panels also facilitate the flexibility to place doors at any location and windows at any height as per requirements, thereby creating the possibility of tweaking the layouts based on specific site conditions.
The modules are also designed with a trombe wall that heats up air within the building in regions with colder climate and winters. These double up as solar chimneys in the warmer regions and help in creating circulation within the module. In addition to this the wall panels are double layered with an air cavity that will significantly improve the module’s thermal insulation. The roof is sloped and is designed with a collection system that help in collecting rainwater which is then stored in a tank for later use.
Rather than proposing a single dwelling design, ModPod lays down a system of designing dwelling units using a set of 5 pre-defined modules. These 5 basic modules can be combined with one another based on the number of occupants, their requirements and other physical patterns such as site conditions to develop a large number of combinations that can be executed on site.
These building blocks or Modules are in themselves modular and can be manufactured and assembled with ease. Being pre-engineered and optimised for quick and easy assembly, the units can be erected on site with unskilled labour using simple hand tools and no additional machinery.
The modules are designed with a structural framework made of timber. The wall panels are designed in a manner that they can be easily carried and handled by a single person. All panels and the timber framework are designed to fit together with tongue and groove type joints to enable quick and hassle free construction. These wall panels also facilitate the flexibility to place doors at any location and windows at any height as per requirements, thereby creating the possibility of tweaking the layouts based on specific site conditions.
The modules are also designed with a trombe wall that heats up air within the building in regions with colder climate and winters. These double up as solar chimneys in the warmer regions and help in creating circulation within the module. In addition to this the wall panels are double layered with an air cavity that will significantly improve the module’s thermal insulation. The roof is sloped and is designed with a collection system that help in collecting rainwater which is then stored in a tank for later use.

