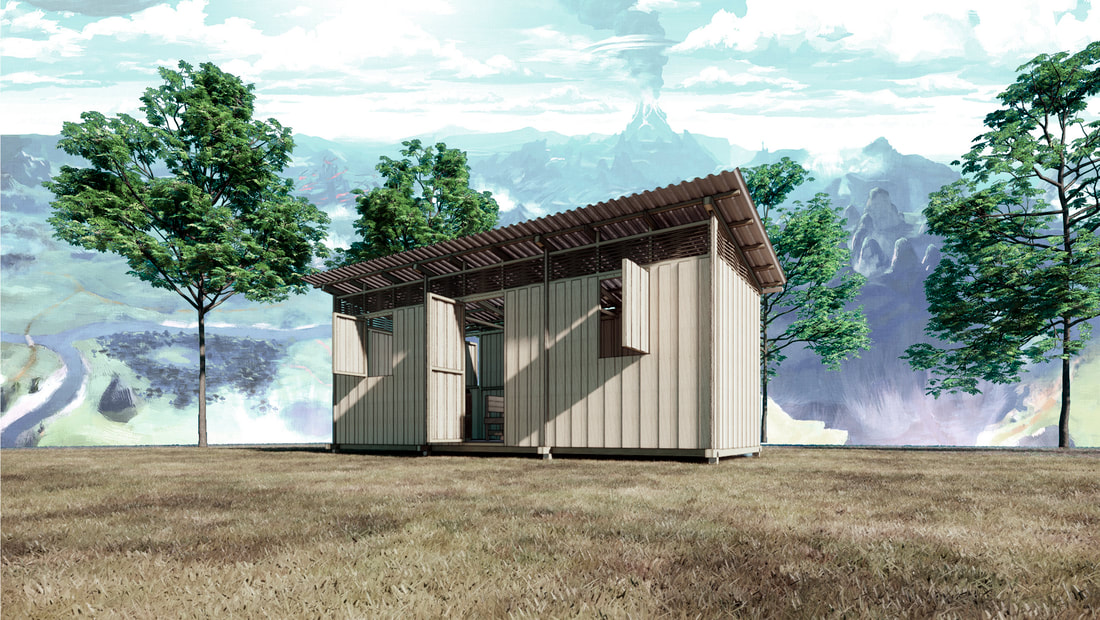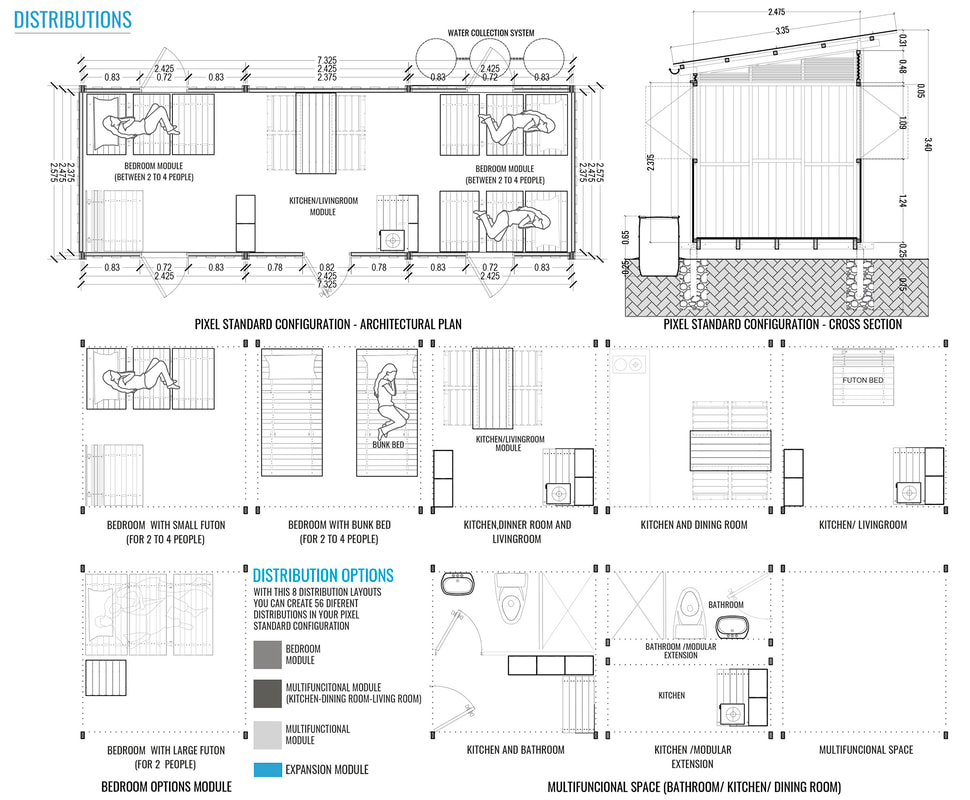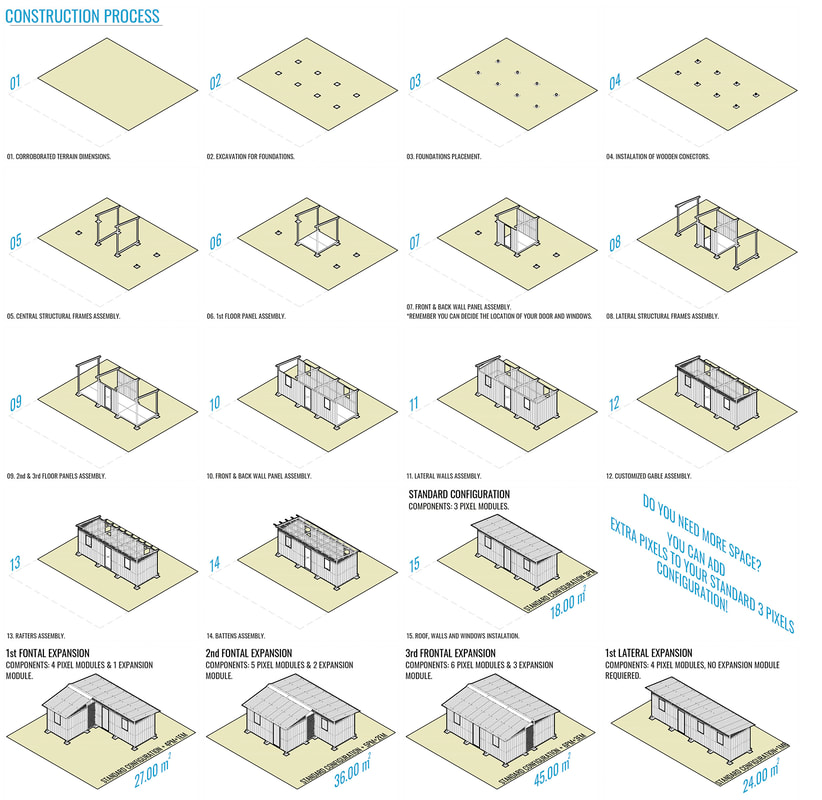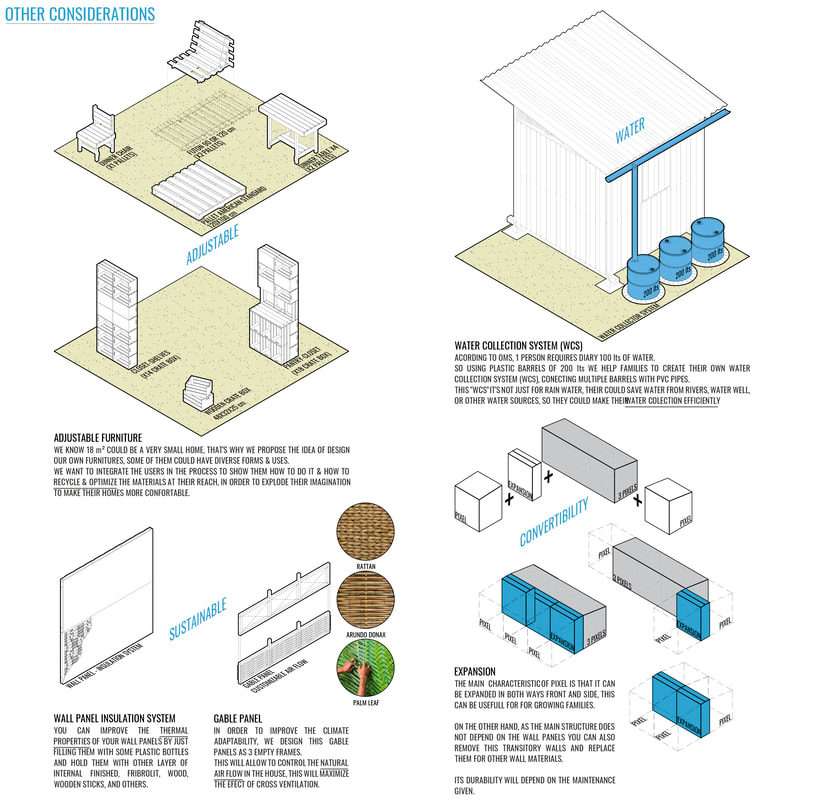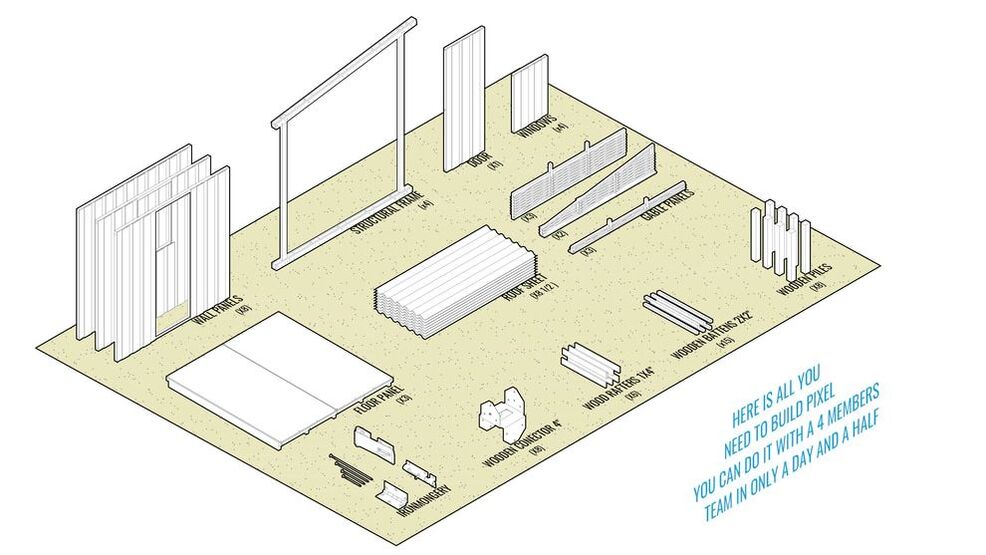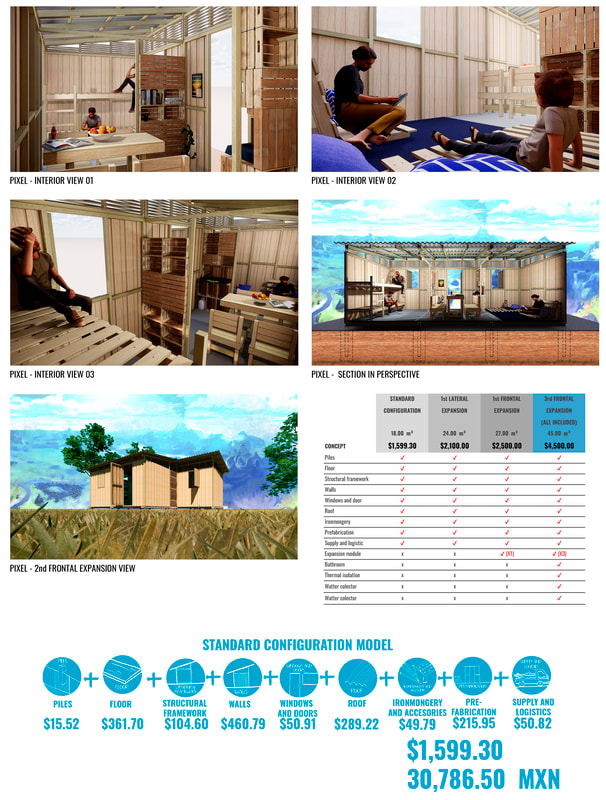PIXEL
1ST PRIZE
[Luis Roberto Barillas, Marielos Beatriz Rosales, Milton José Martínez, Sara Beatriz Vásquez]
SAN SALVADOR, EL SALVADOR
PIXEL, is a house built mainly of wood, formed by small modules and supported by structural frames, which provides the necessary stability. The wall panels don’t have structural function and become a secondary element of bracing. All these panels, including those for doors and windows, have the same dimensions, allowing families to place them in the position that best suits their needs. The foundations are built with 8 wooden piles, in order to isolate the housing from the ground and protect it from possible floods or entry of animals.
The standard configuration of the house is composed with 3 modules, which grant a free space of 18 m2. The house can be distributed in 3 main rooms: 2 bedrooms and a common space that can be built in an average time of 1.5 days, with a team of at least 4 volunteers; because all the modules are built in the same way, it reduces the logistic diculty of pre-fabrication and unloads on site.
In addition to standard housing, a rainwater harvesting system may be included, which collects rainwater and stores it in tanks. This system also works as a water collector that families currently obtain from other sources, such as rivers or community water storage tanks. With this, pixel decreases the possibility of a water shortage.
Community processes can be strengthened through training aimed at the maintenance and expansion of the houses, promoting the creativity of families through the use of technological, resistant, low cost and locally produced materials. In addition, the involvement of the community initiates, through a participatory design methodology, the encouragement to create a large, appropriate distribution for their needs which can be complemented by the construction of furniture designed to fit the space by the use of accessible materials. Based on this, the useful life time of the house will depend on co-responsibility through the training provided by the organization to the families and the implementation by the community in the maintenance of the houses.
The value proposition resides in the convertibility of housing to dierent uses, adding the number of modules needed to transform it into a school, community headquarters or emergency shelter; and in the ecient use of materials, depending on the weather, construction area and community needs. All this, without altering the main structure and the original design.
The standard configuration of the house is composed with 3 modules, which grant a free space of 18 m2. The house can be distributed in 3 main rooms: 2 bedrooms and a common space that can be built in an average time of 1.5 days, with a team of at least 4 volunteers; because all the modules are built in the same way, it reduces the logistic diculty of pre-fabrication and unloads on site.
In addition to standard housing, a rainwater harvesting system may be included, which collects rainwater and stores it in tanks. This system also works as a water collector that families currently obtain from other sources, such as rivers or community water storage tanks. With this, pixel decreases the possibility of a water shortage.
Community processes can be strengthened through training aimed at the maintenance and expansion of the houses, promoting the creativity of families through the use of technological, resistant, low cost and locally produced materials. In addition, the involvement of the community initiates, through a participatory design methodology, the encouragement to create a large, appropriate distribution for their needs which can be complemented by the construction of furniture designed to fit the space by the use of accessible materials. Based on this, the useful life time of the house will depend on co-responsibility through the training provided by the organization to the families and the implementation by the community in the maintenance of the houses.
The value proposition resides in the convertibility of housing to dierent uses, adding the number of modules needed to transform it into a school, community headquarters or emergency shelter; and in the ecient use of materials, depending on the weather, construction area and community needs. All this, without altering the main structure and the original design.

