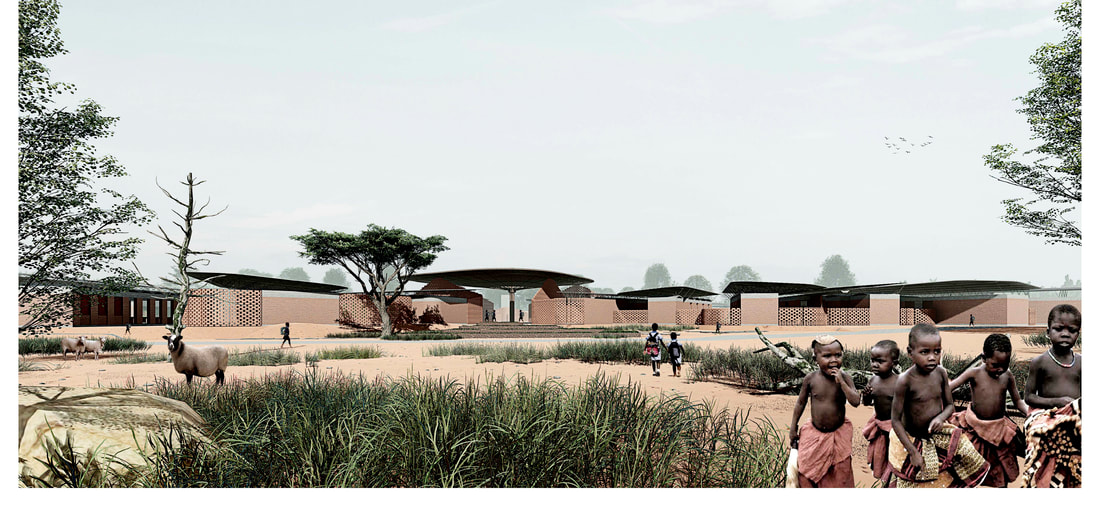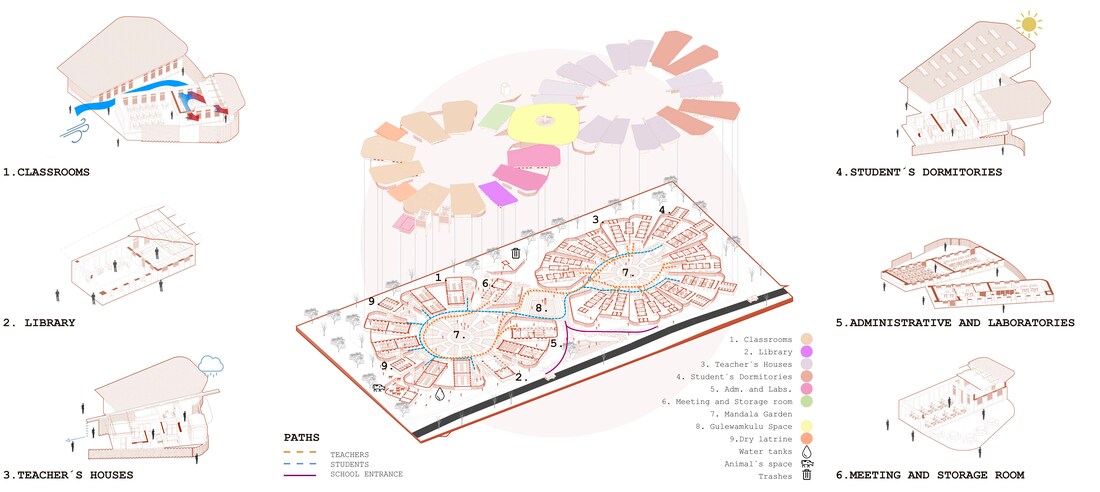BENGA secondary school
4th PRIZE
[victor matheus correa, guilherme xavier, gulherme dacas, lucas trentin]
caxias do sul, brazil
The deep relation of local culture to community living in villages and the axial centrality of these relationships within the framework of self-protection and development are historical bases that shape the design premises.
The school is born of the meeting between the central cores of the program: education and housing. The intrinsic basis of the program’s relationship is the essence of the exchange movement, the generating matrix of the architecture proposal. The exchange between student and teacher, culture and knowledge, must be continuous, infinite. It is the infinity point that one establishes the territorial framework and element of centrality of the whole. The cultural and spiritual celebration of this local identity.
Designed to be executed in phases, the education and housing core programs are configured to form courtyards, maintaining a community garden for cultivation and maintenance by users, an ornamental structure that makes studying and living more attractive.
The link between the space of educating and living is made through a noble space, whose purpose is to celebrate the culture of peoples and serve as an access to the whole. It stands out for the monumentality of the coverage, which for an exclusive use, justifies itself as a territorial and hierarchical framework in the whole. The intention is to create a plot in the sky, to incorporate the culture, to expose in architecture the soul of the people. The construction seeks to value regional and local aspects, giving priority to a new possibility of generating dierent work opportunities. Clay, local material, associated with handcrafted block production techniques is the basis of constructions. Clay block masonry runs with 'distinct textures'. Opaque to preserve the inner spaces with privacy and a plot of hollow blocks that delimit adjacent spaces, suggesting semi-private, transitional and collective spaces. This plot ends up being adopted as a socio-cultural character, printed in the work as a fabric that surrounds the complex. To the cover, a double system: slab of brick vaults, with empty spaces at the ends, allowing cross ventilation inside the building; on which a metallic system - trusses and roof tiles - is supported, distant from the vaults, creating an air mattress between systems, also, allowing the rainwater to collect. On the roof ,in some buildings, solar panels were designed to capture solar energy.
The school is born of the meeting between the central cores of the program: education and housing. The intrinsic basis of the program’s relationship is the essence of the exchange movement, the generating matrix of the architecture proposal. The exchange between student and teacher, culture and knowledge, must be continuous, infinite. It is the infinity point that one establishes the territorial framework and element of centrality of the whole. The cultural and spiritual celebration of this local identity.
Designed to be executed in phases, the education and housing core programs are configured to form courtyards, maintaining a community garden for cultivation and maintenance by users, an ornamental structure that makes studying and living more attractive.
The link between the space of educating and living is made through a noble space, whose purpose is to celebrate the culture of peoples and serve as an access to the whole. It stands out for the monumentality of the coverage, which for an exclusive use, justifies itself as a territorial and hierarchical framework in the whole. The intention is to create a plot in the sky, to incorporate the culture, to expose in architecture the soul of the people. The construction seeks to value regional and local aspects, giving priority to a new possibility of generating dierent work opportunities. Clay, local material, associated with handcrafted block production techniques is the basis of constructions. Clay block masonry runs with 'distinct textures'. Opaque to preserve the inner spaces with privacy and a plot of hollow blocks that delimit adjacent spaces, suggesting semi-private, transitional and collective spaces. This plot ends up being adopted as a socio-cultural character, printed in the work as a fabric that surrounds the complex. To the cover, a double system: slab of brick vaults, with empty spaces at the ends, allowing cross ventilation inside the building; on which a metallic system - trusses and roof tiles - is supported, distant from the vaults, creating an air mattress between systems, also, allowing the rainwater to collect. On the roof ,in some buildings, solar panels were designed to capture solar energy.







