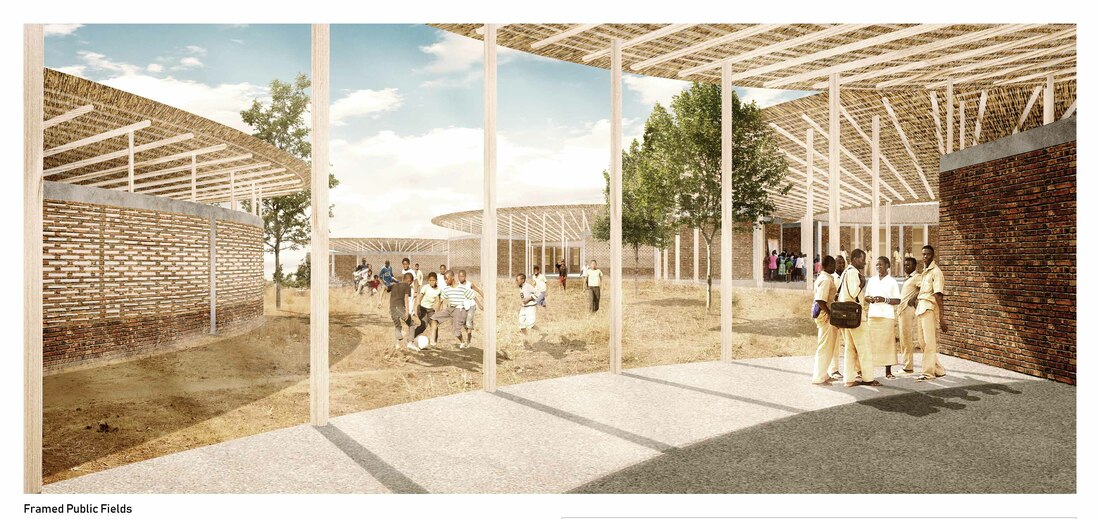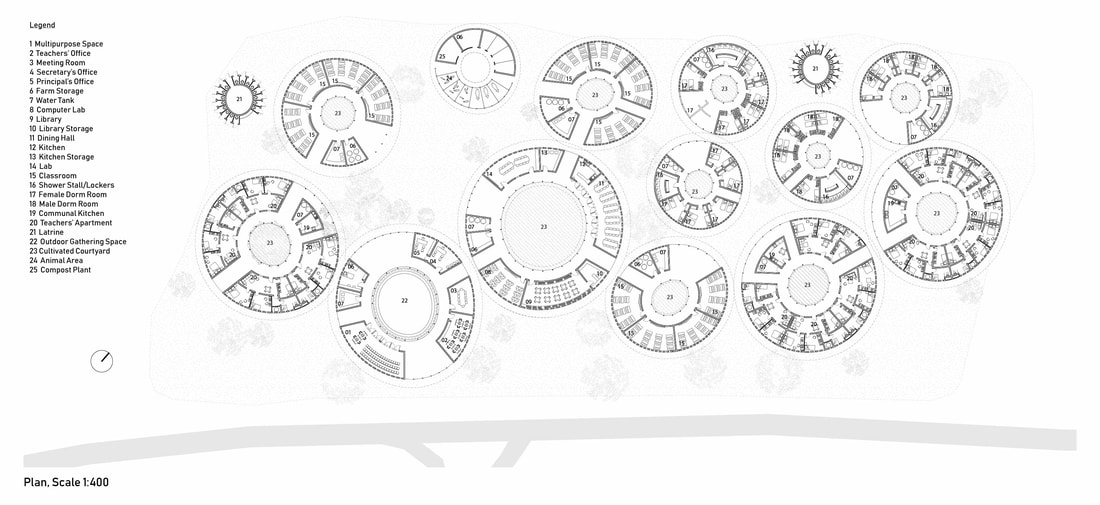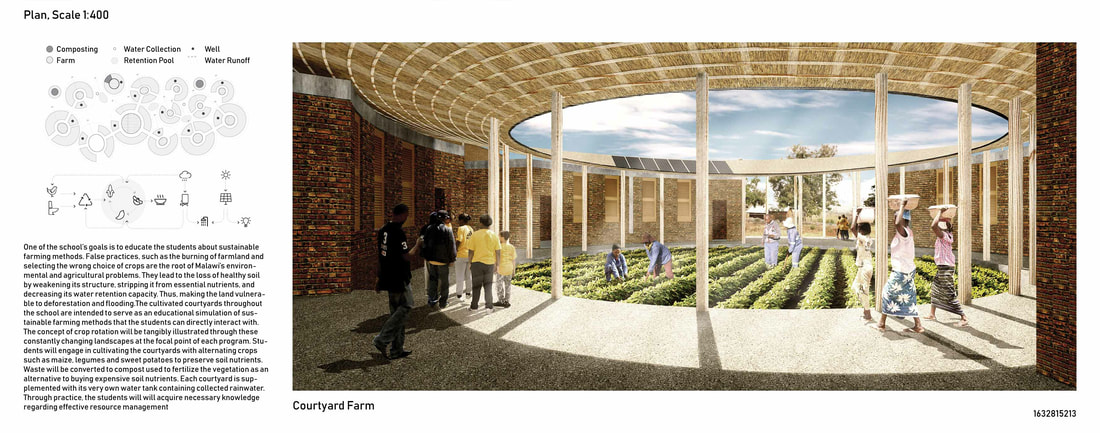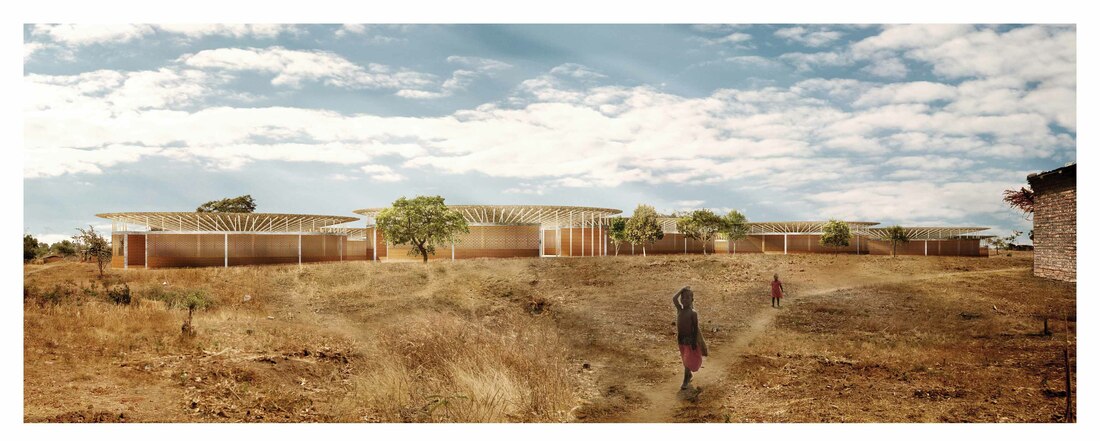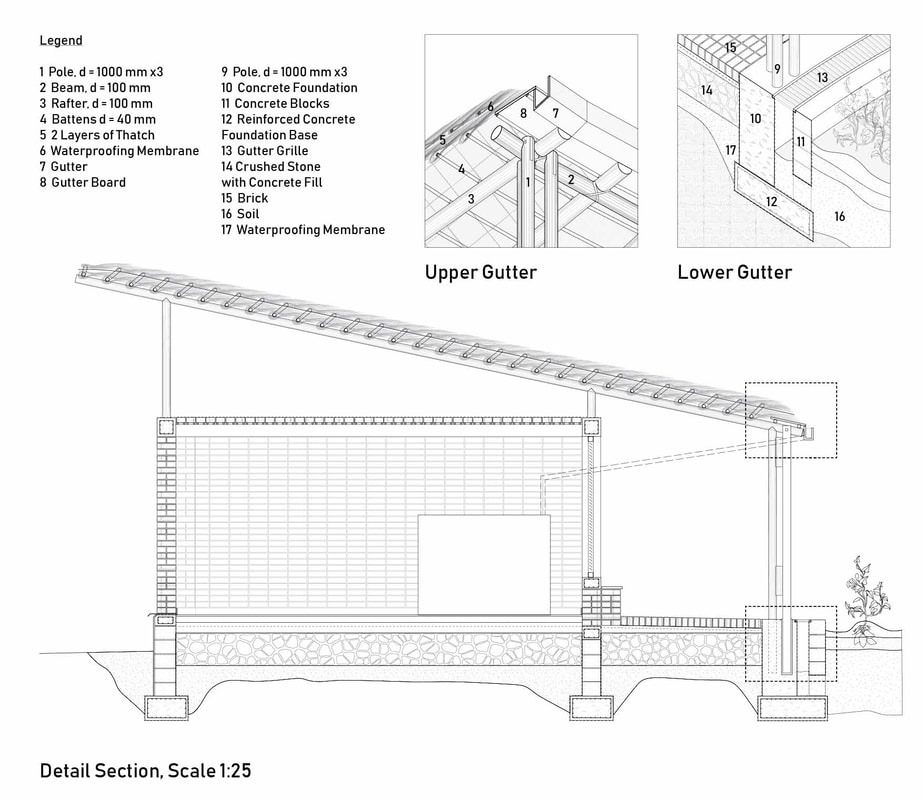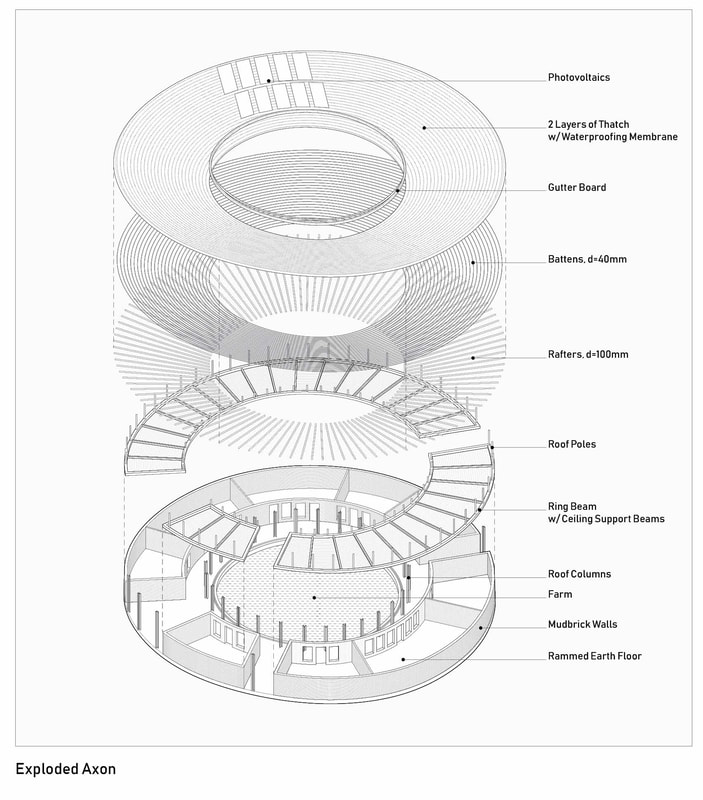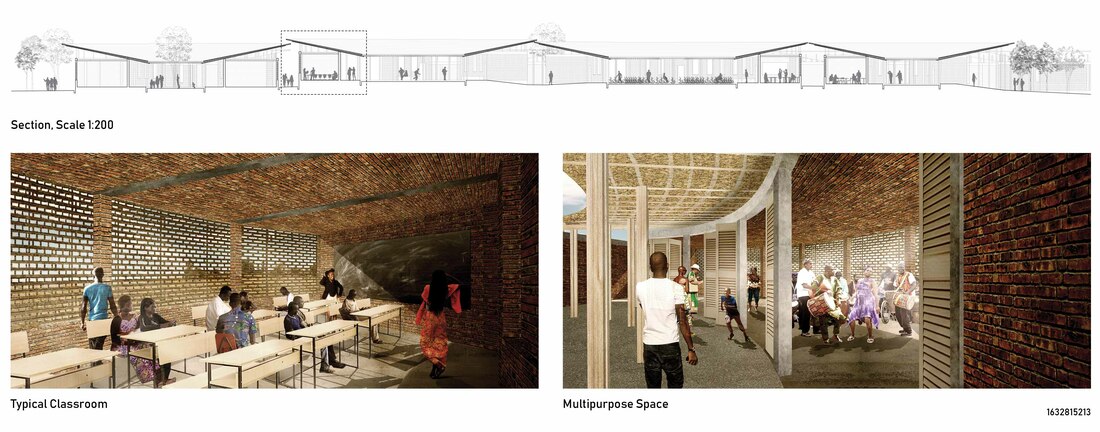THE CIRCLE(S) OF LIFE
2nd PRIZE
[CHANG YUAN MAX HSU, HADEEL AYED MOHAMMAD, VERONIKA VOLKOVA]
NEW YORK, usa
Inspiration for the project is drawn from the iconic tree of knowledge and traditional African village typologies. Much like the gathering spaces underneath trees, a series of ringed canopies are formed to provide shade and shelter. At their centers are the courtyards for sustainable farming and social gatherings. The students learn about the necessary skills involved in maintaining a community, where practical knowledge serves in conjunction with the theoretical.
One of the school’s most highlighted goals is to educate the students about sustainable farming methods. False agricultural practices, such as the burning of farmland and selecting the wrong choice of crops are at the root of Malawi’s environmental and agricultural problems. They weaken the soil structure, making the land vulnerable to deforestation and flooding. Education is key to saving the country’s ability to sustain itself. The cultivated courtyards throughout the school are intended to serve as an educational simulation of conservation farming methods that the students can directly interact with. Students will engage in cultivating the farms with alternating crops such as maize, legumes and sweet potatoes to preserve soil nutrients. Waste collected will be converted to compost used to fertilize the crops and seedlings alike. The farming products are used as food, and any excess can be sold or donated to the local communities. The circular resource management minimises both the footprint (existing trees are preserved!) and institutional expenses while providing an incentive for the high school student to continue their education.
The design utilizes local craftsmanship and vernacular sensibility with the sustainable building systems and technologies. All materials are locally sourced. Clay bricks walls are built upon a concrete/stone foundation. They are laid out in an alternating perforation pattern to allow ample amounts of light to penetrate through. At the same time, these openings help to mitigate temperature and air flow. A thatched roof system comprised of straws on wood/steel columns sit on top of the wall foundations. Their direct rainfall into the gutters for collection, protect the bricks below from disintegration, and provide cover for the users. Atop of thatch a layer of solar panels is fixed, serving as a source of energy for the school equipment and the water pumps. The efficiency of these systems’ utilization will ultimately assist in the creation of a sustainable community prototype.
One of the school’s most highlighted goals is to educate the students about sustainable farming methods. False agricultural practices, such as the burning of farmland and selecting the wrong choice of crops are at the root of Malawi’s environmental and agricultural problems. They weaken the soil structure, making the land vulnerable to deforestation and flooding. Education is key to saving the country’s ability to sustain itself. The cultivated courtyards throughout the school are intended to serve as an educational simulation of conservation farming methods that the students can directly interact with. Students will engage in cultivating the farms with alternating crops such as maize, legumes and sweet potatoes to preserve soil nutrients. Waste collected will be converted to compost used to fertilize the crops and seedlings alike. The farming products are used as food, and any excess can be sold or donated to the local communities. The circular resource management minimises both the footprint (existing trees are preserved!) and institutional expenses while providing an incentive for the high school student to continue their education.
The design utilizes local craftsmanship and vernacular sensibility with the sustainable building systems and technologies. All materials are locally sourced. Clay bricks walls are built upon a concrete/stone foundation. They are laid out in an alternating perforation pattern to allow ample amounts of light to penetrate through. At the same time, these openings help to mitigate temperature and air flow. A thatched roof system comprised of straws on wood/steel columns sit on top of the wall foundations. Their direct rainfall into the gutters for collection, protect the bricks below from disintegration, and provide cover for the users. Atop of thatch a layer of solar panels is fixed, serving as a source of energy for the school equipment and the water pumps. The efficiency of these systems’ utilization will ultimately assist in the creation of a sustainable community prototype.

