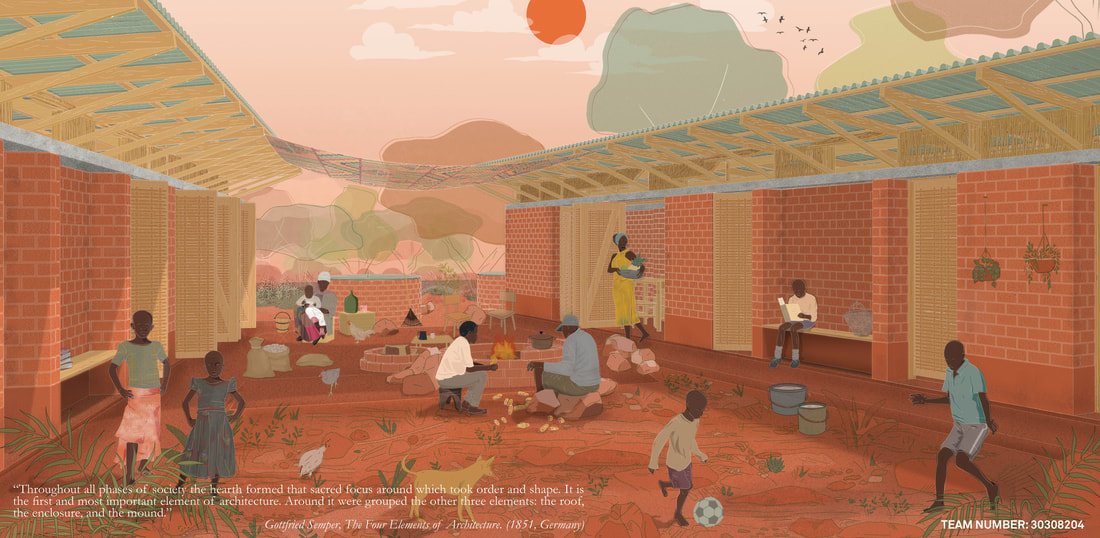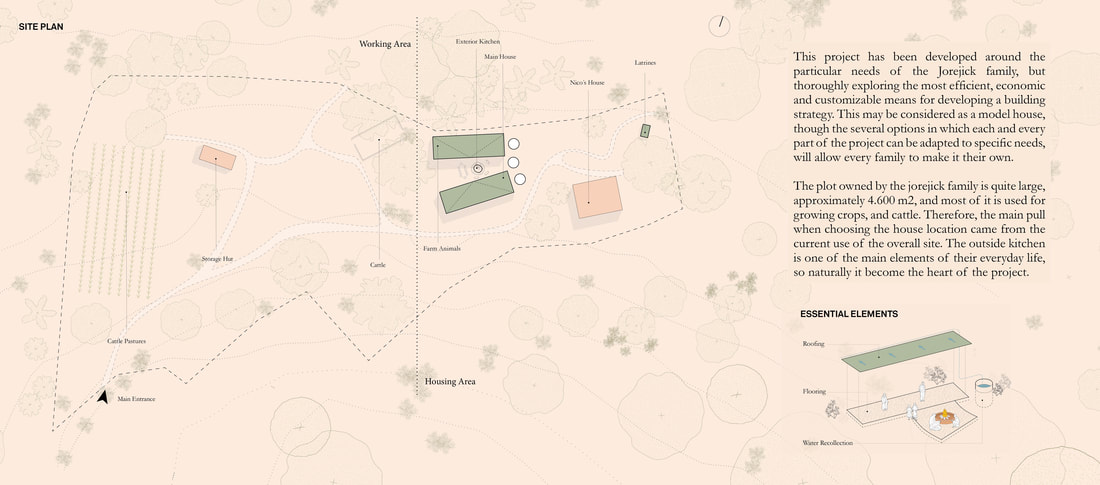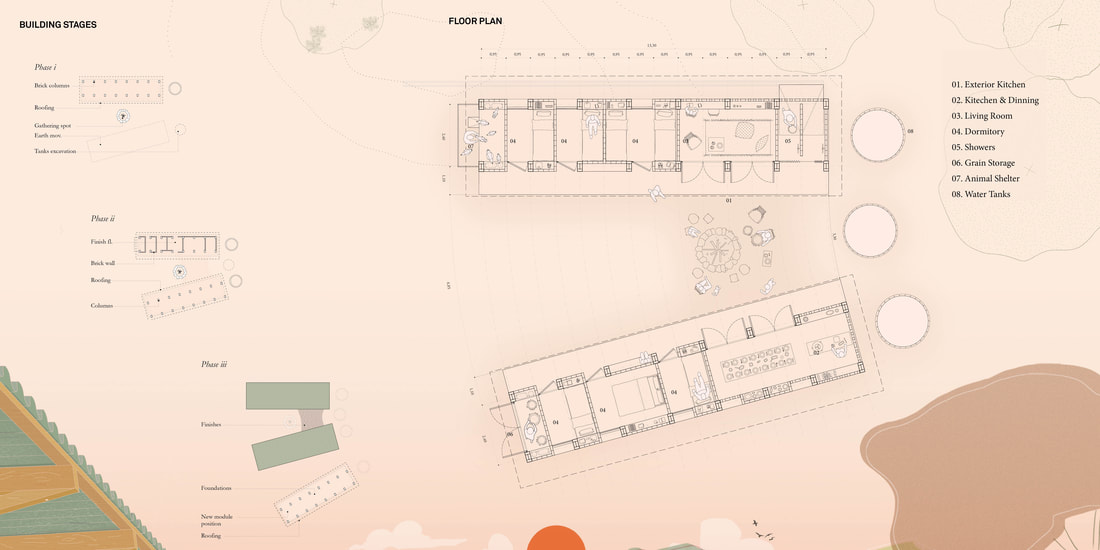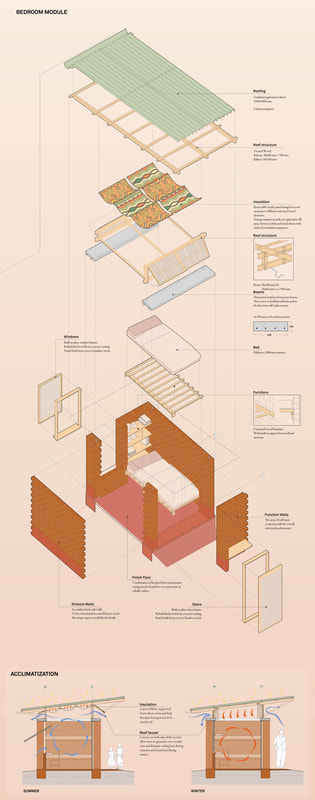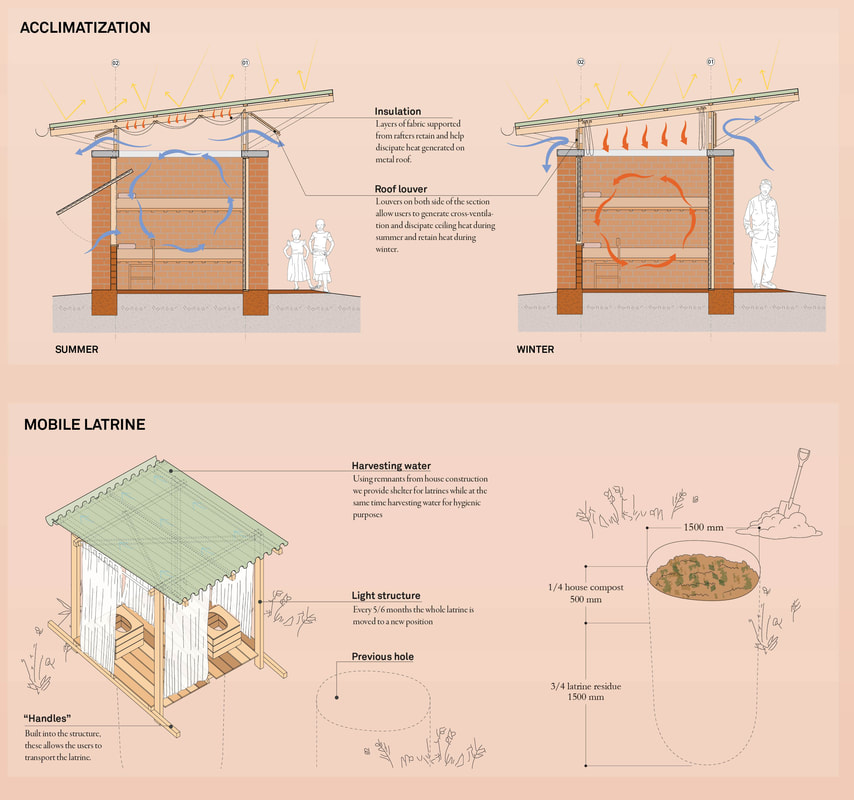SPECIAL HONORABLE MENTION
[Manuela Garcia, Olivia Gorodisch, Juliana Knopoff, Kayen Montes]
NEW YORK, NY, USA
Faced upon the challenge of providing a home for an African family in the immediate global economic environment that they live in we decided that the main issue was to fully understand the essential special configuration that these families recognize as their own, so that we can enhance and assure its continuity through pragmatic building technics.
Understanding that to adequately address these questions we need to provide three main elements that the Jorejick family and any other family living in areas with housing shortage needs: a floor, a roof and water supply. These elements, will provide an initial frame that can be developed by the families later on, at their own pace, and will be based on a simple construction detail easy to replicate.
Using materials available in the region, a modular project addresses the main issues faced by most families located in such African territories, by remaining flexible on a programmatic perspective, and by allowing families to customize the initial structure according to their needs.
The primary materials include: a conscious variation of reinforced concrete, site-specific bricks, wood and metal sheets. Combined with a simple and efficient design, they will render shelter for the families and ensure water collection and storage.
Phased construction is encouraged, taking advantage of the infrastructure currently available within the Jorejik premises, allowing the family to continue with their regular activities while building their new home, minimizing the impact on their economy. Maximum cost reduction was one of the main goals, therefore, no electricity or trained hired hands are required for the construction process.
The first step includes land movement, both for the structural foundations and the water tanks. Once the reinforced perimeter foundations are set, pressed soil and broken brick will constitute the floor.
The construction of the columns is to be followed by the main cast-in-place beam that will tie the structure together from above. The main beam is the most critical structural element as it serves as frame for the family to create their own divisions, while also providing a platform for the secondary roof structure.
Metal sheets are essential for gathering rain water effectively, as well as providing a safe and dry living space beneath it. Moreover, to ensure comfortable temperatures within the house, we developed an insulation system using basic and non-construction materials such as fabric, which will be operated by its users, achieving low budget yet efficient habitat conditions.
For internal and external partitions, a wall catalogue is provided to ensure customization. Using a combination of site-specific bricks and wood, each one of these partitions will have a different function including furniture, windows and doorways.
This particular combination of individual modules and general layout focuses on embracing the exterior kitchen, allowing it to fulfill its purpose and bring life to the Jorejik home.
Understanding that to adequately address these questions we need to provide three main elements that the Jorejick family and any other family living in areas with housing shortage needs: a floor, a roof and water supply. These elements, will provide an initial frame that can be developed by the families later on, at their own pace, and will be based on a simple construction detail easy to replicate.
Using materials available in the region, a modular project addresses the main issues faced by most families located in such African territories, by remaining flexible on a programmatic perspective, and by allowing families to customize the initial structure according to their needs.
The primary materials include: a conscious variation of reinforced concrete, site-specific bricks, wood and metal sheets. Combined with a simple and efficient design, they will render shelter for the families and ensure water collection and storage.
Phased construction is encouraged, taking advantage of the infrastructure currently available within the Jorejik premises, allowing the family to continue with their regular activities while building their new home, minimizing the impact on their economy. Maximum cost reduction was one of the main goals, therefore, no electricity or trained hired hands are required for the construction process.
The first step includes land movement, both for the structural foundations and the water tanks. Once the reinforced perimeter foundations are set, pressed soil and broken brick will constitute the floor.
The construction of the columns is to be followed by the main cast-in-place beam that will tie the structure together from above. The main beam is the most critical structural element as it serves as frame for the family to create their own divisions, while also providing a platform for the secondary roof structure.
Metal sheets are essential for gathering rain water effectively, as well as providing a safe and dry living space beneath it. Moreover, to ensure comfortable temperatures within the house, we developed an insulation system using basic and non-construction materials such as fabric, which will be operated by its users, achieving low budget yet efficient habitat conditions.
For internal and external partitions, a wall catalogue is provided to ensure customization. Using a combination of site-specific bricks and wood, each one of these partitions will have a different function including furniture, windows and doorways.
This particular combination of individual modules and general layout focuses on embracing the exterior kitchen, allowing it to fulfill its purpose and bring life to the Jorejik home.

