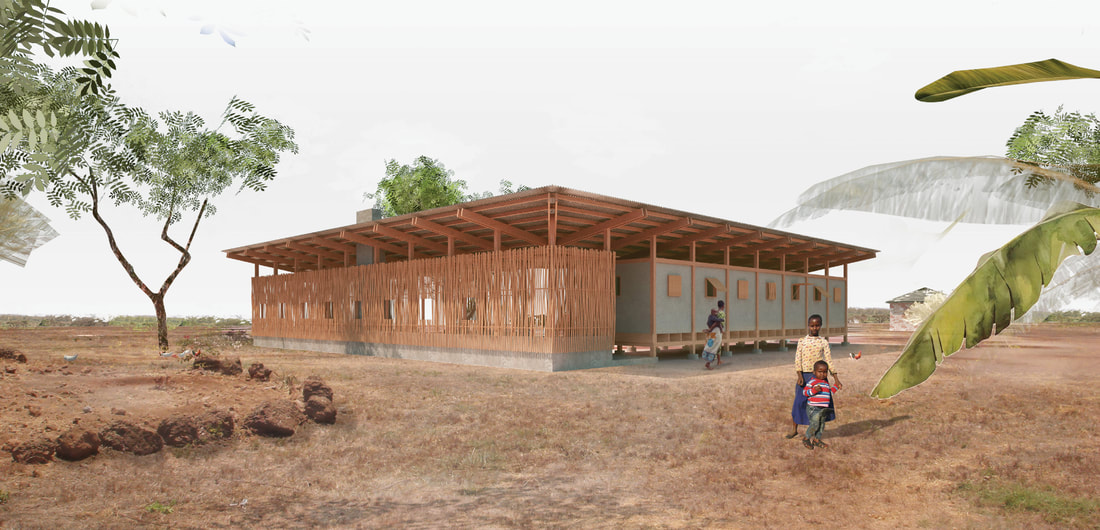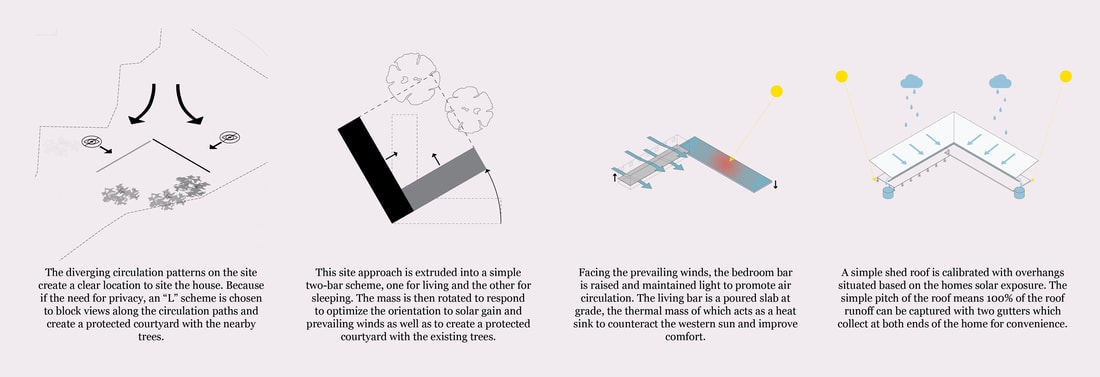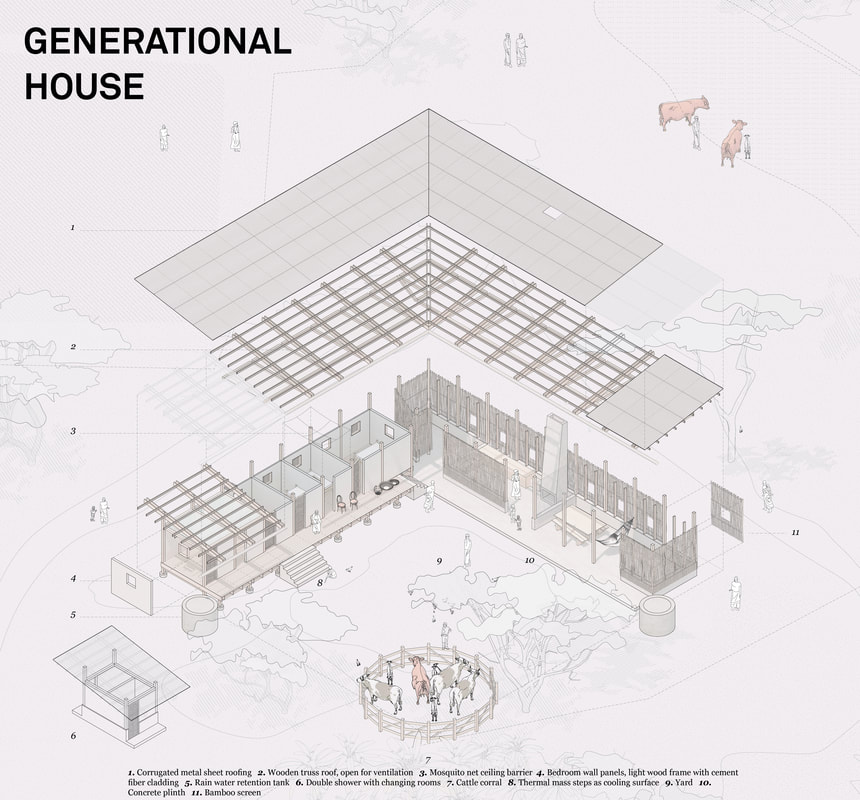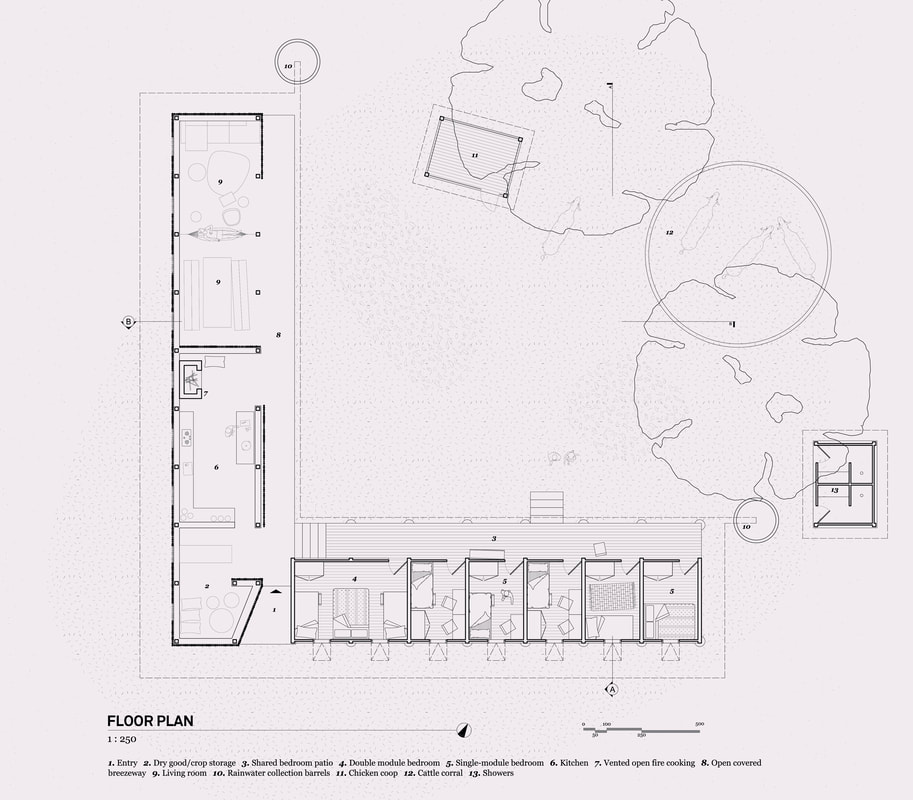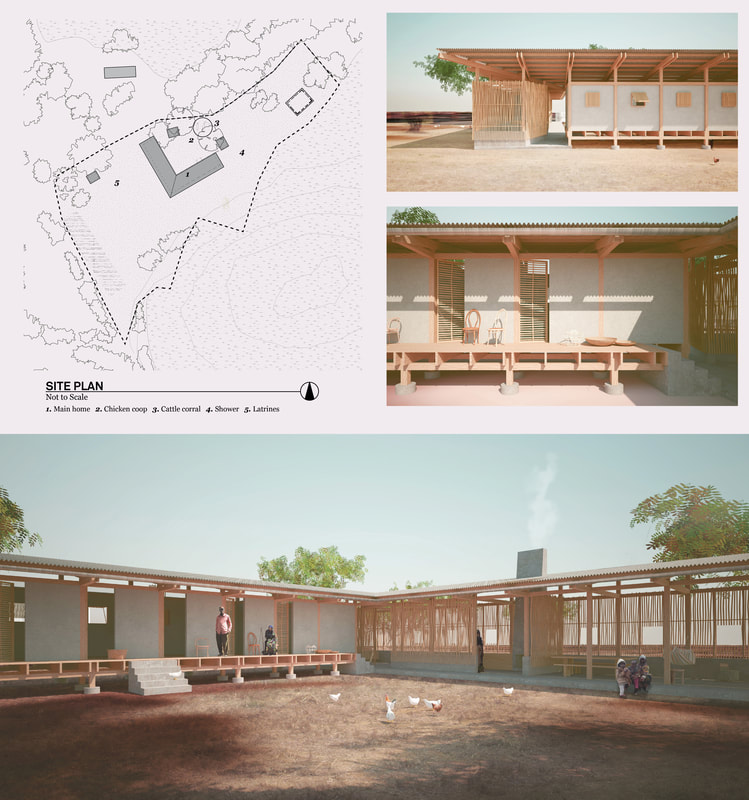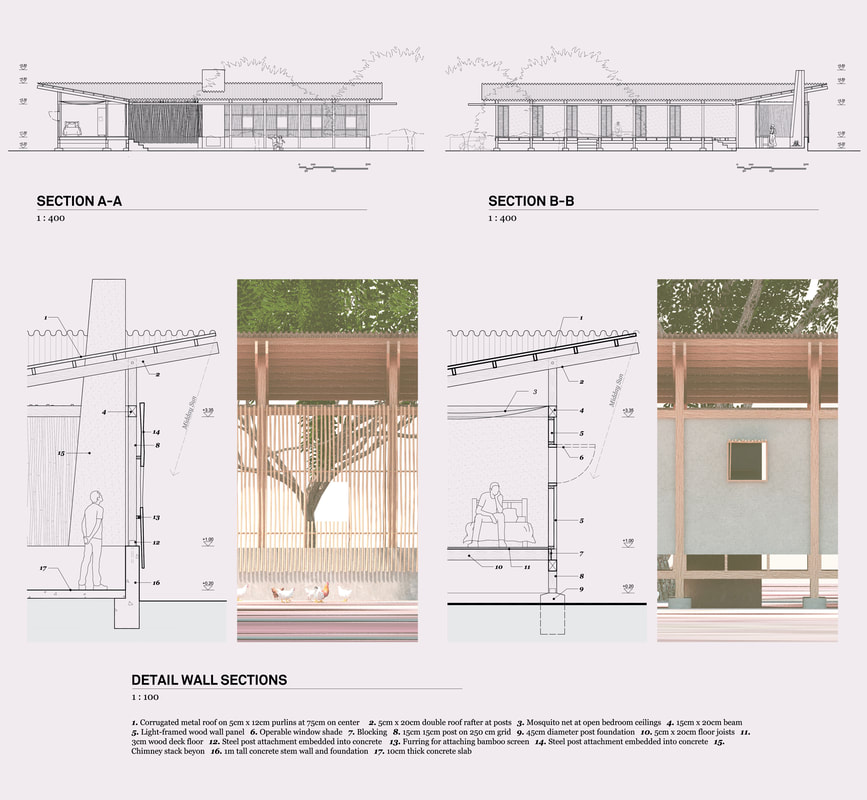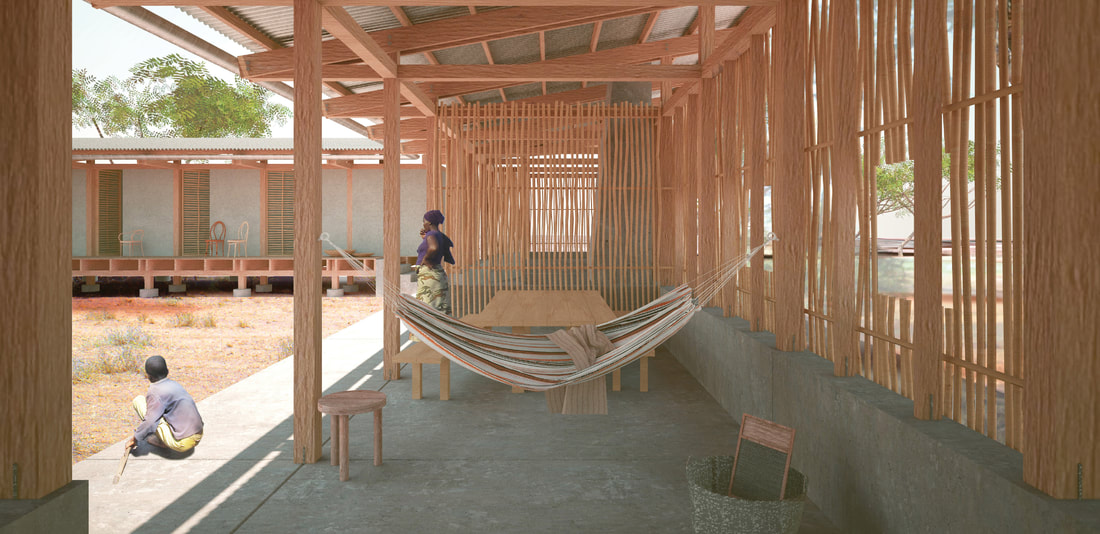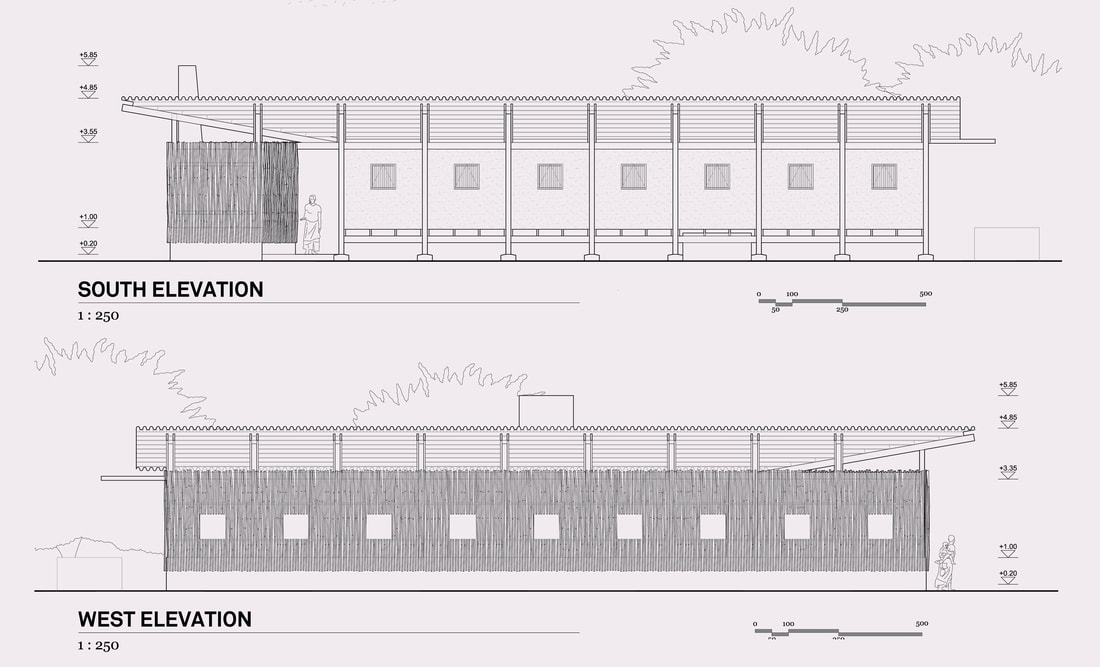3RD PRIZE
[Luis Gil, Evan Farley]
LOS ANGELES, CA, USA
Bringing together four generations under one roof, the Generational House is designed to create meaningful spaces for both gathering and respite. Its location and orientation on the site has been carefully chosen in response to circulation patterns and climate conditions in order to provide a comfortable home that is connected to its context while providing privacy for its residents.
Articulated into a public and private bar, the Generational House seamlessly bisects the paths of the passerby to the front and works with the adjacent tree line to create a semiprivate perimeter of outdoor living space to the back. The corner front entrance of the house is situated to the south, through the main entrance of the property, providing a designated entry point for family and a privacy screen to neighbors accessing their homes to the east and west.
The chosen shape of the house accentuates the priority to preserve the existing herbaceous shade cover while allowing visibility from the house to the cattle pen, yard and most of the existing buildings on the property. At every unit of the house’s structure, windows allow for visibility to the front of property as well as increased lighting and additional airflow during certain times of the day, as needed.
Additionally, the two-bar scheme is oriented to maximize comfort. The bedrooms are lifted and oriented to receive optimal ventilation based on the prevailing winds on the site from the south east. The public bar is constructed with a heavier, well shaded thermal mass intended to counteract the hot western sun.
As the Jorejick family continues to grow, the house can adapt to accommodate shifting needs. The private bedrooms can fit various configurations of desks, beds, and closet storage. The open living room and kitchen layouts provide flexibility and mobility between interior, covered exterior, and open yard spaces. This is in part because of the house’s structural grid, with each bay on a regular 2500mm module bay, making it compatible with standard off-the-shelf building components. The corrugated metal roofline gutter throughout allows maximum rainwater collection that feeds into two water tanks, one at either end of the house for convenience. This further protects the house during the rainy season and provides water for all drinking, cooking and hygienic needs.
Articulated into a public and private bar, the Generational House seamlessly bisects the paths of the passerby to the front and works with the adjacent tree line to create a semiprivate perimeter of outdoor living space to the back. The corner front entrance of the house is situated to the south, through the main entrance of the property, providing a designated entry point for family and a privacy screen to neighbors accessing their homes to the east and west.
The chosen shape of the house accentuates the priority to preserve the existing herbaceous shade cover while allowing visibility from the house to the cattle pen, yard and most of the existing buildings on the property. At every unit of the house’s structure, windows allow for visibility to the front of property as well as increased lighting and additional airflow during certain times of the day, as needed.
Additionally, the two-bar scheme is oriented to maximize comfort. The bedrooms are lifted and oriented to receive optimal ventilation based on the prevailing winds on the site from the south east. The public bar is constructed with a heavier, well shaded thermal mass intended to counteract the hot western sun.
As the Jorejick family continues to grow, the house can adapt to accommodate shifting needs. The private bedrooms can fit various configurations of desks, beds, and closet storage. The open living room and kitchen layouts provide flexibility and mobility between interior, covered exterior, and open yard spaces. This is in part because of the house’s structural grid, with each bay on a regular 2500mm module bay, making it compatible with standard off-the-shelf building components. The corrugated metal roofline gutter throughout allows maximum rainwater collection that feeds into two water tanks, one at either end of the house for convenience. This further protects the house during the rainy season and provides water for all drinking, cooking and hygienic needs.

