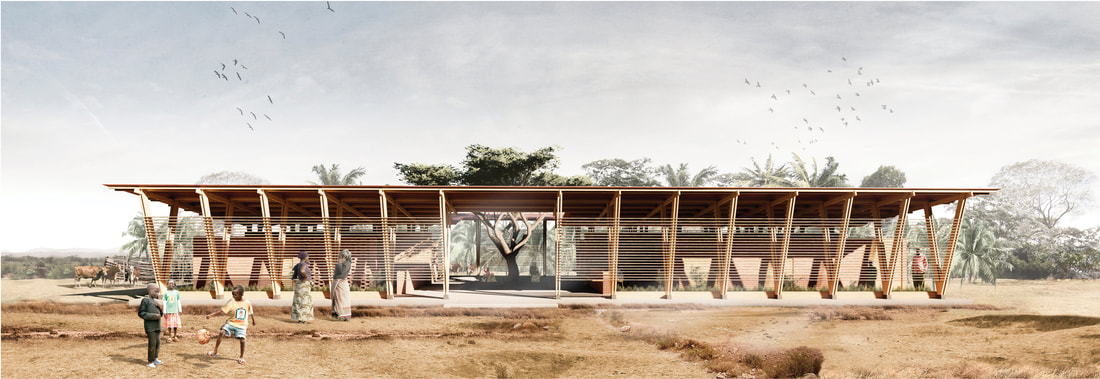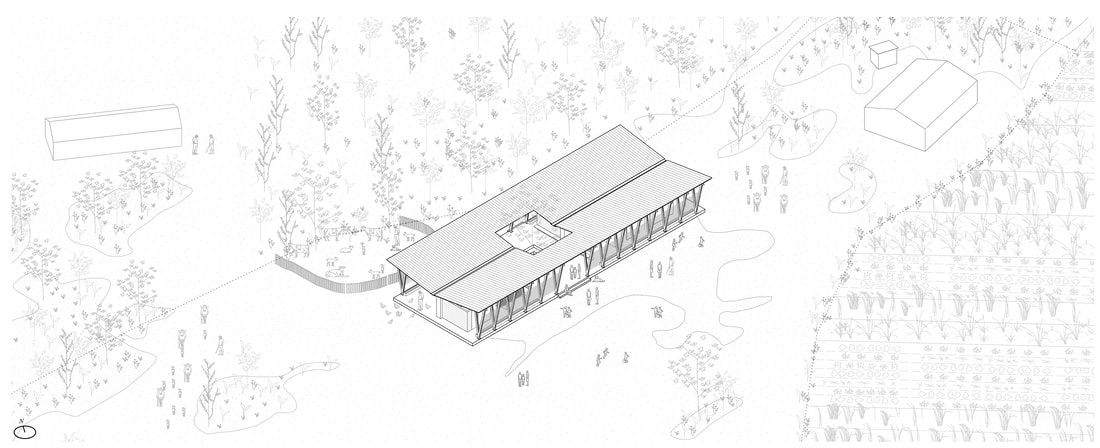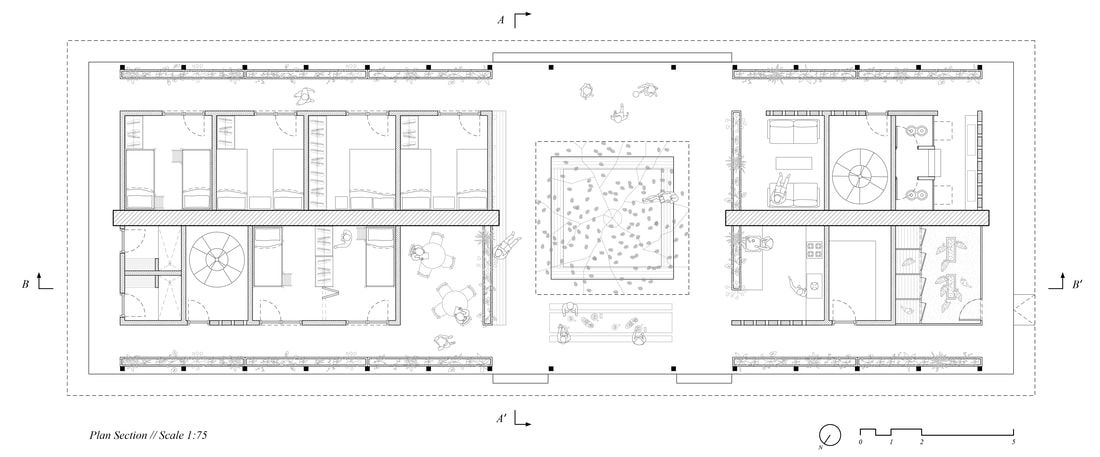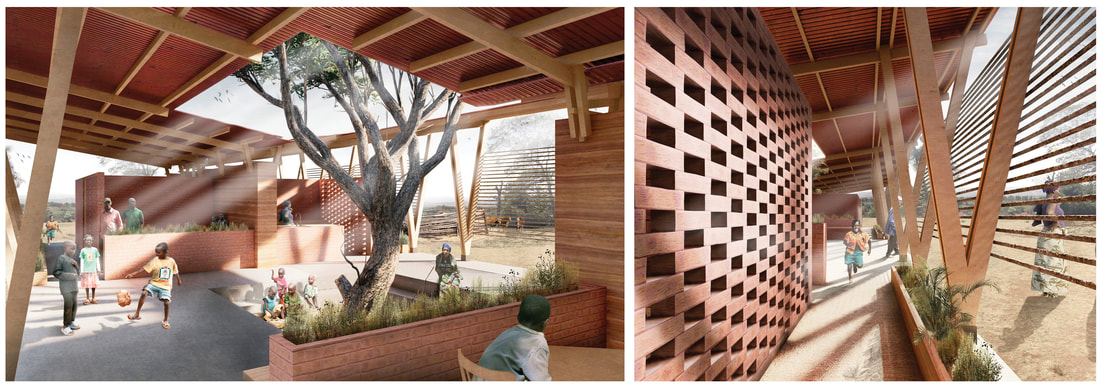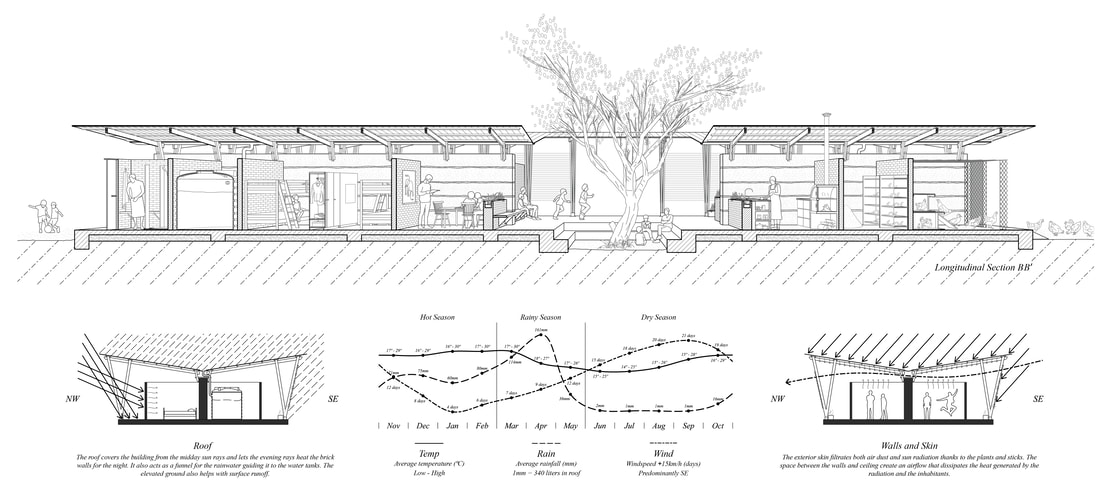2ND PRIZE
[Gerardo Peregrín Arcas, Marc Amigó Cañas, Miguel De Rojas Dierssen]
BARCELONA, SPAIN
A project for people... a Home for Africa.
Since the beginning, we focused on versatility for this project since we aspire not only to satisfy the Jorejick family but many more throughout the continent.
To achieve that the Life and Form of this land have been our guide.
Life // In a continent still liking the industrialization of the west, the earth is still the primary way families put a plate on the table, so we decided to make that same earth the central spine of our building which holds the whole structure together.
Form // The second element is found in tradition. The Iraqw huts are rooted in their history and with a game of symmetry and turns, we generate a skin with the same lines as their original structure. This skin collects water and guides the flow of air.
After studying the habits of the Jorejick family we realized that this home could not be just a house, closed off from the outside. It needs to be an element that bridged the gap between the outside and inside giving them a gradient of closeness to enjoy the outside while also being protected from it.
The layout of the house is centered around the marvelous acacia that inhabits their plot creating a patio that functions as the heart of the project’s life, and serves as a hinge between the day area (kitchen, living room, etc.) and the night area (bedrooms). The courtyard functions as a point of attachment to the site and can be used to embrace landmarks when used in other locations.
The separation in sections (services, communal areas, and private areas) makes the wind (predominantly SE) prevent the air from the services from reaching any other part of the house. Also, the patio separates two sectors of the roof that divide the water and its uses between the sections.
The outer skin is independent of the house interior elements making it perfect to tackle the local weather conditions. Not only is the ventilation useful to dissipate the heat from the structure but also to keep a healthy environment.
All of this is achieved with a design that is not only simple and cheap to build but also adaptable to different family needs and even scalable after its constructions in case those needs were to change.
It is not a house for the Jorejick family, it is a Home for Africa.
Since the beginning, we focused on versatility for this project since we aspire not only to satisfy the Jorejick family but many more throughout the continent.
To achieve that the Life and Form of this land have been our guide.
Life // In a continent still liking the industrialization of the west, the earth is still the primary way families put a plate on the table, so we decided to make that same earth the central spine of our building which holds the whole structure together.
Form // The second element is found in tradition. The Iraqw huts are rooted in their history and with a game of symmetry and turns, we generate a skin with the same lines as their original structure. This skin collects water and guides the flow of air.
After studying the habits of the Jorejick family we realized that this home could not be just a house, closed off from the outside. It needs to be an element that bridged the gap between the outside and inside giving them a gradient of closeness to enjoy the outside while also being protected from it.
The layout of the house is centered around the marvelous acacia that inhabits their plot creating a patio that functions as the heart of the project’s life, and serves as a hinge between the day area (kitchen, living room, etc.) and the night area (bedrooms). The courtyard functions as a point of attachment to the site and can be used to embrace landmarks when used in other locations.
The separation in sections (services, communal areas, and private areas) makes the wind (predominantly SE) prevent the air from the services from reaching any other part of the house. Also, the patio separates two sectors of the roof that divide the water and its uses between the sections.
The outer skin is independent of the house interior elements making it perfect to tackle the local weather conditions. Not only is the ventilation useful to dissipate the heat from the structure but also to keep a healthy environment.
All of this is achieved with a design that is not only simple and cheap to build but also adaptable to different family needs and even scalable after its constructions in case those needs were to change.
It is not a house for the Jorejick family, it is a Home for Africa.

